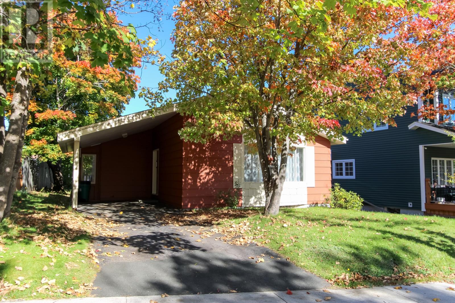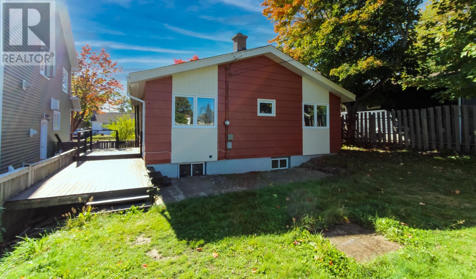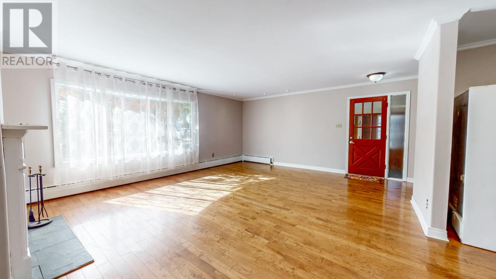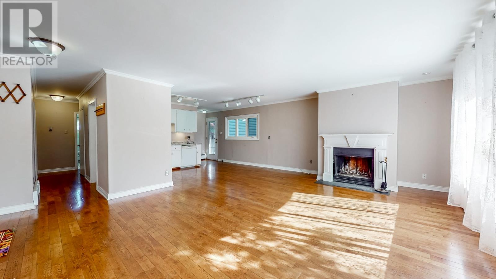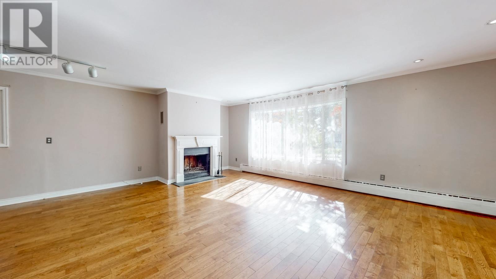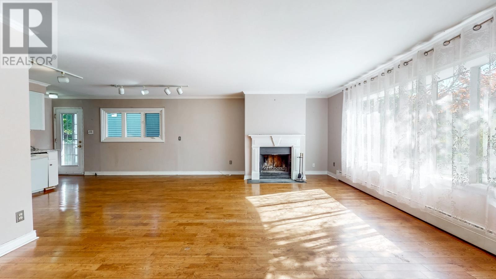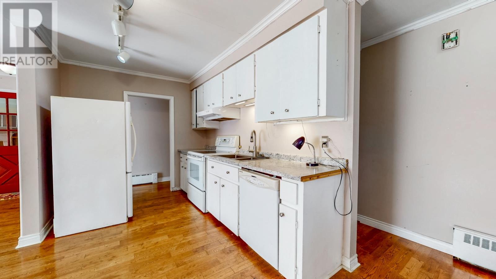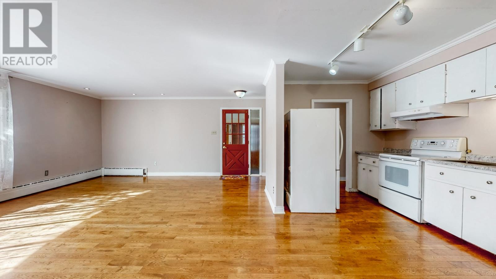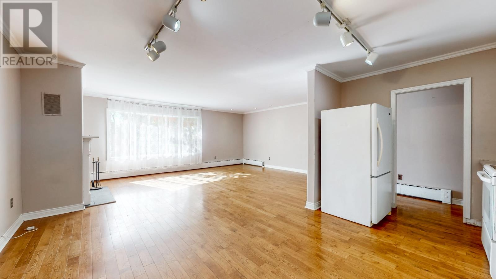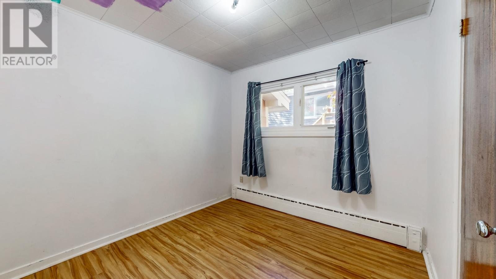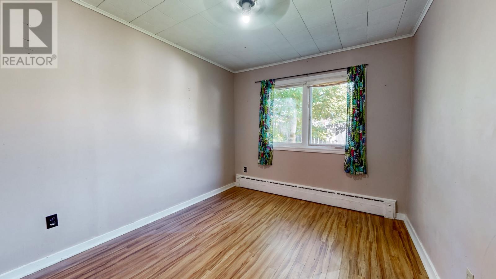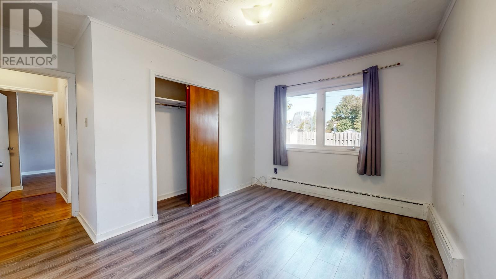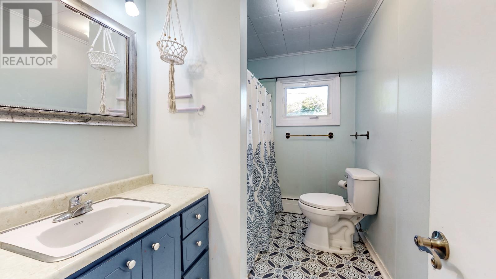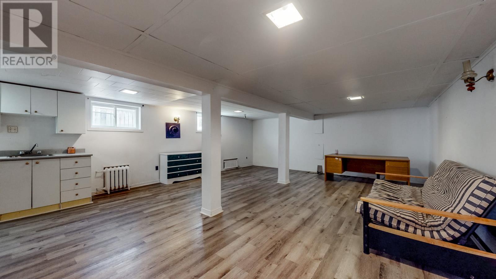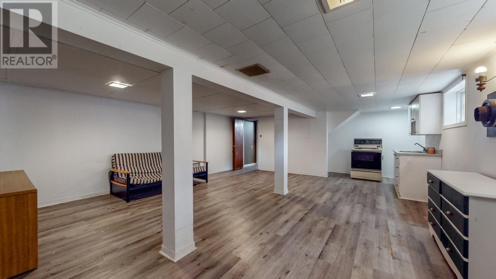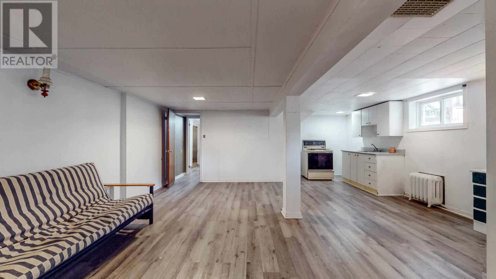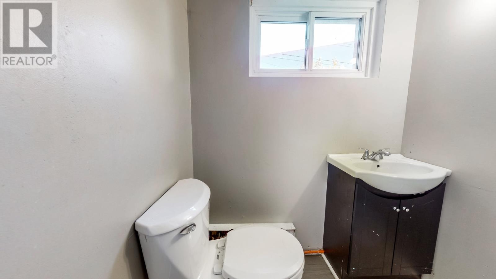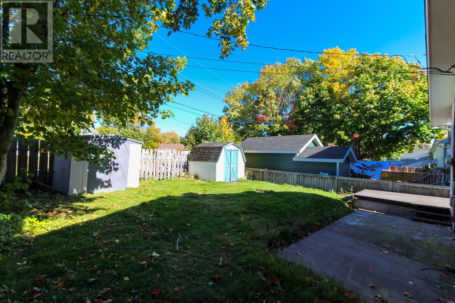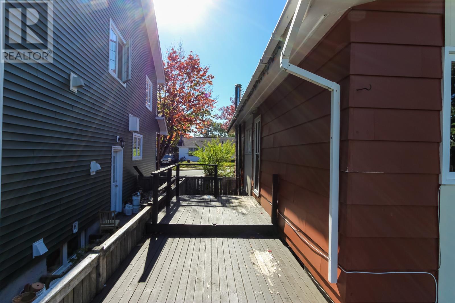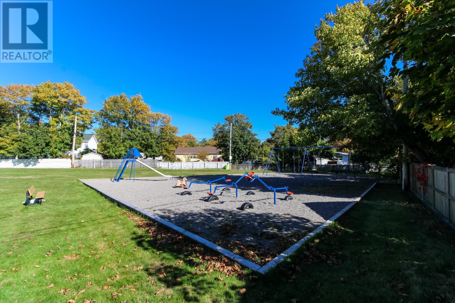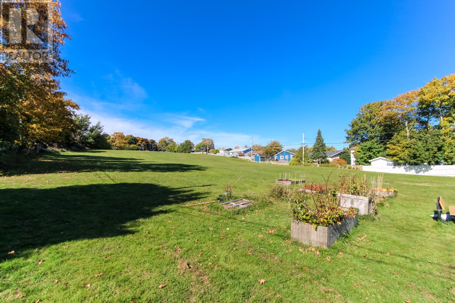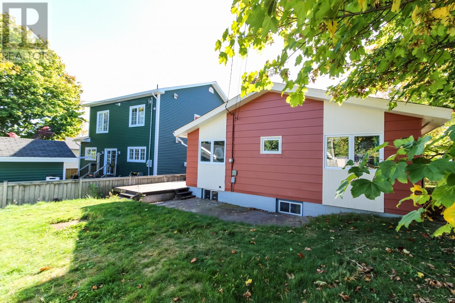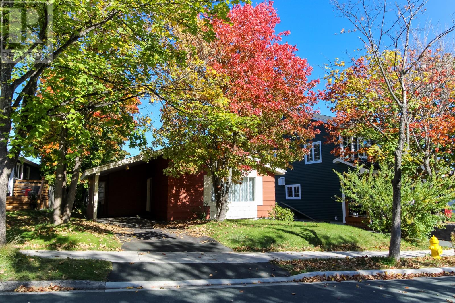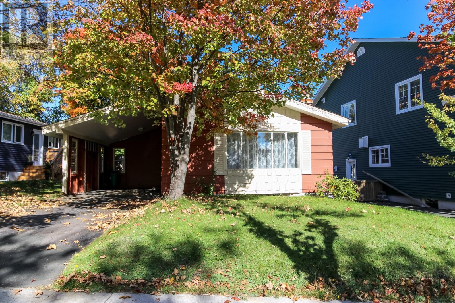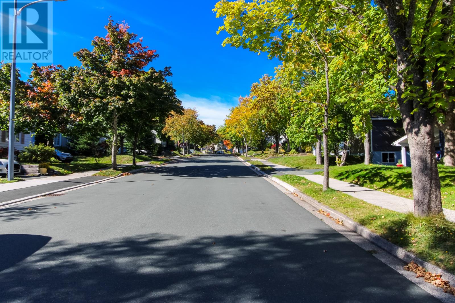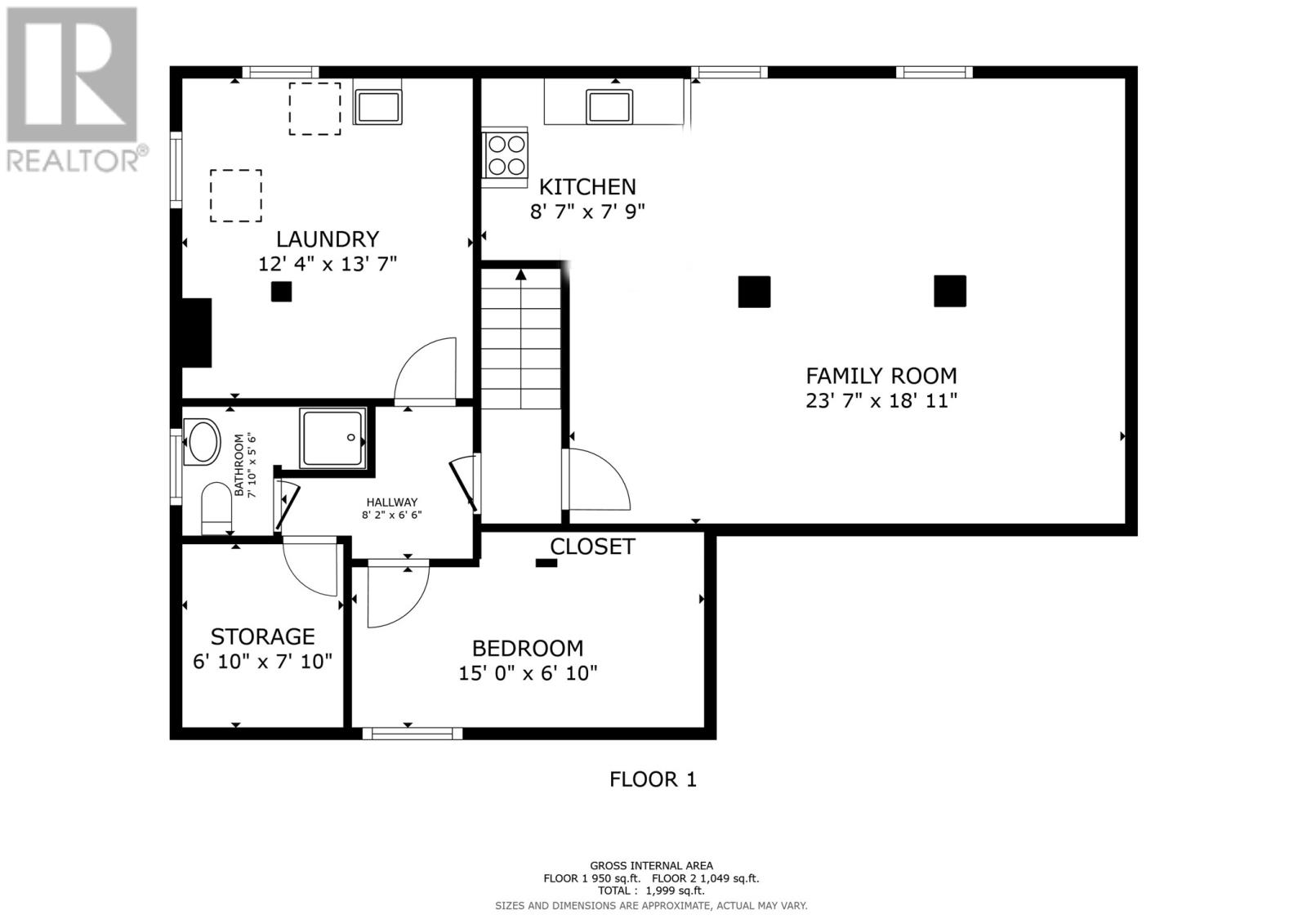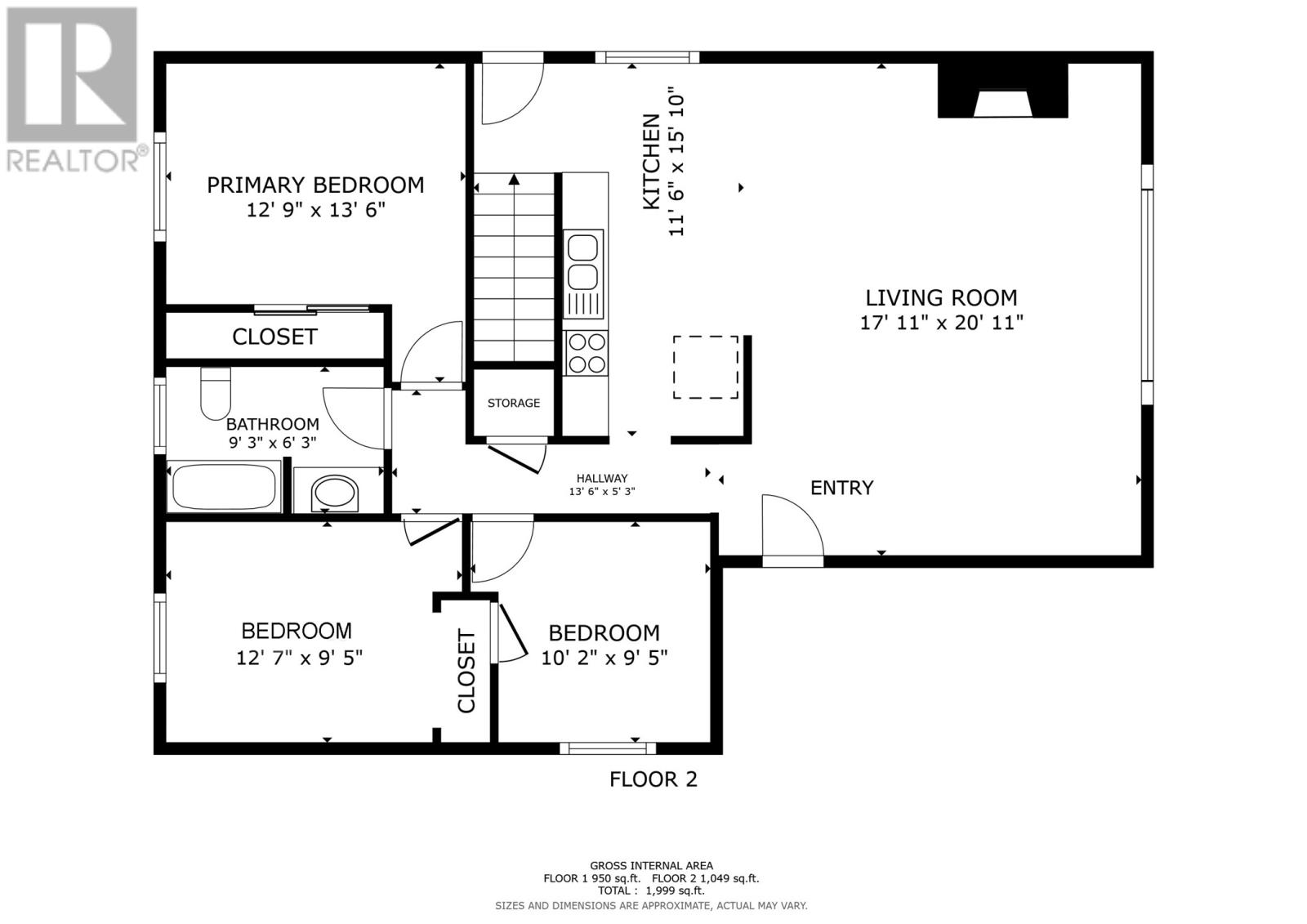Overview
- Single Family
- 4
- 2
- 2098
- 1965
Listed by: Keller Williams Platinum Realty
Description
Excellent home ownership opportunity in a desirable east-end neighbourhood! This 3 + 1 bedroom bungalow is located close to Vanier Elementary School and backs onto city greenspace with a playground. The main floor features 3 bedrooms, open concept kitchen/dining/living room area . There is hardwood flooring throughout the main area and hallway. The downstairs offers a large rec room area, kitchenette, bedroom, 3 piece bath and laundry. Fenced back yard. Mostly vinyl windows (except living room window & one basement window). 125 amp breaker panel updated in 2017. Furnace replaced in 2017. Roof re-shingled in 2022. (id:9704)
Rooms
- Bath (# pieces 1-6)
- Size: 7`10"" x 5`6""
- Bedroom
- Size: 15`0"" x 6`10""
- Laundry room
- Size: 12`4"" x 13`7""
- Recreation room
- Size: 23`7"" x 18`11""
- Utility room
- Size: 6`10"" x 7`10""
- Bath (# pieces 1-6)
- Size: 9`3"" x 6`3""
- Bedroom
- Size: 12`7"" x 9`5""
- Bedroom
- Size: 10`2"" x 9`5""
- Kitchen
- Size: 11`6"" x 15`10""
- Living room - Fireplace
- Size: 17`11"" x 20`11""
- Primary Bedroom
- Size: 12`9"" x 13`6""
Details
Updated on 2025-12-04 16:10:23- Year Built:1965
- Appliances:Refrigerator, See remarks, Stove, Washer, Dryer
- Zoning Description:House
- Lot Size:481.9 square meters
- Amenities:Recreation, Shopping
Additional details
- Building Type:House
- Floor Space:2098 sqft
- Architectural Style:Bungalow
- Stories:1
- Baths:2
- Half Baths:0
- Bedrooms:4
- Rooms:11
- Flooring Type:Hardwood, Laminate, Mixed Flooring
- Foundation Type:Concrete
- Sewer:Municipal sewage system
- Heating Type:Baseboard heaters
- Heating:Oil
- Exterior Finish:Other
- Fireplace:Yes
- Construction Style Attachment:Detached
School Zone
| Vanier Elementary | L1 - L3 |
| Macdonald Drive Junior High | 6 - 9 |
| Gonzaga High | K - 5 |
Mortgage Calculator
- Principal & Interest
- Property Tax
- Home Insurance
- PMI
360° Virtual Tour
Listing History
| 2020-02-21 | $250,000 |
