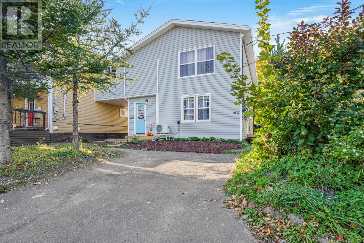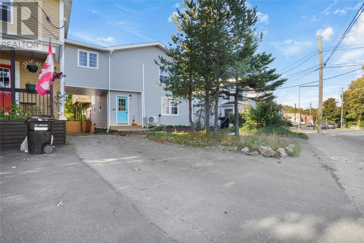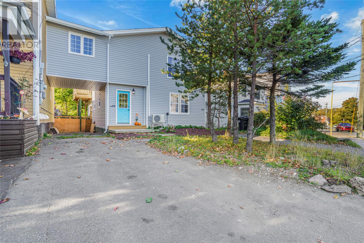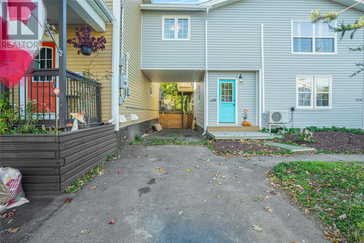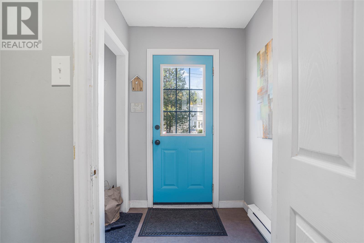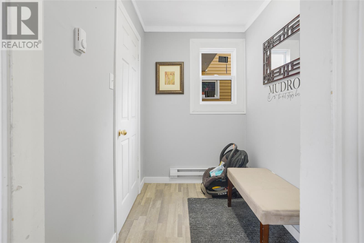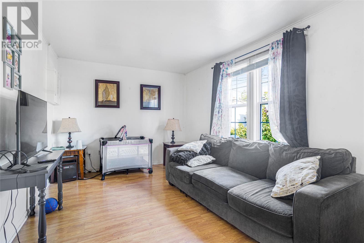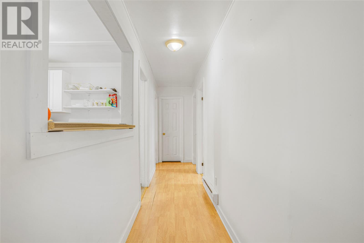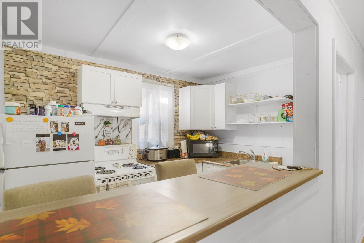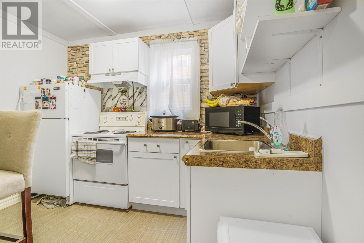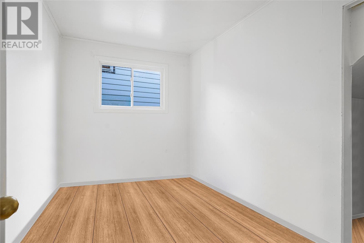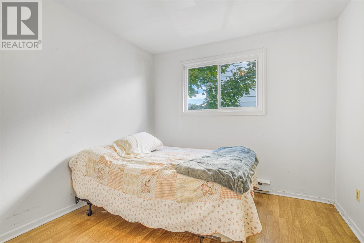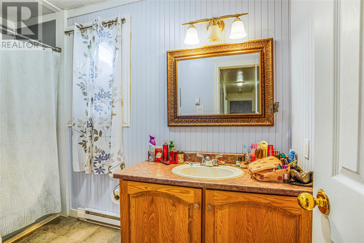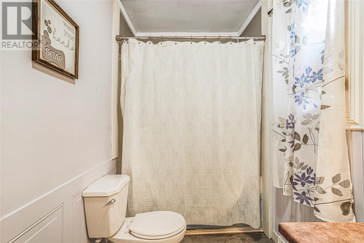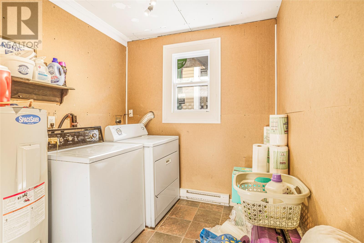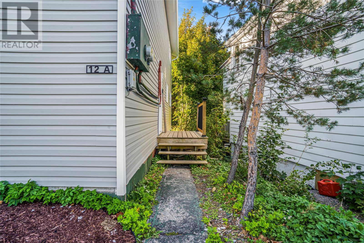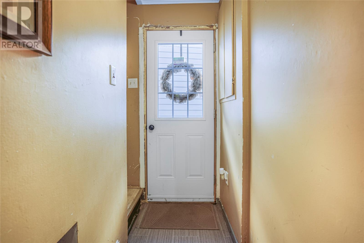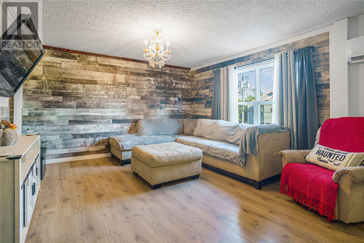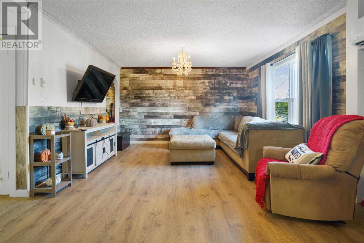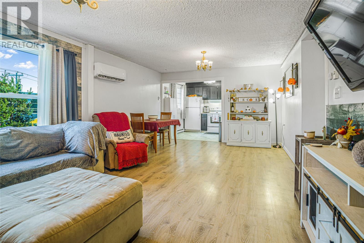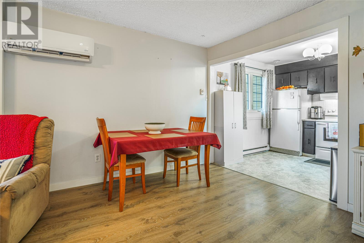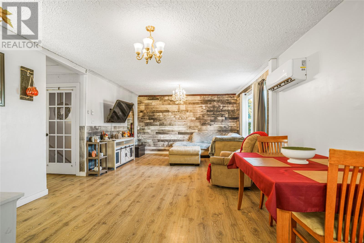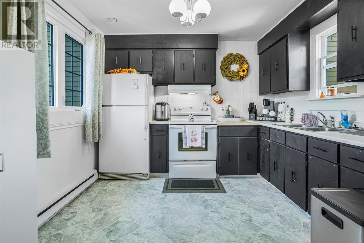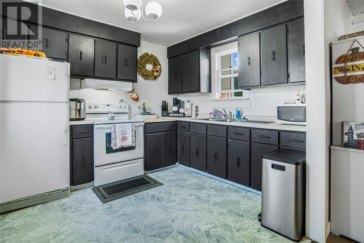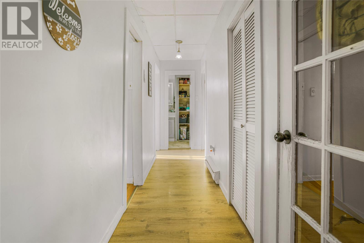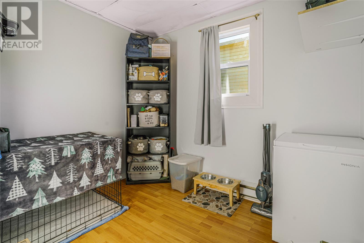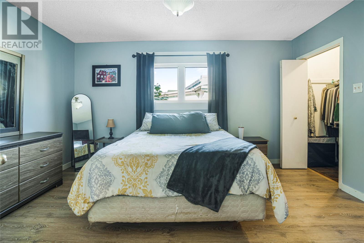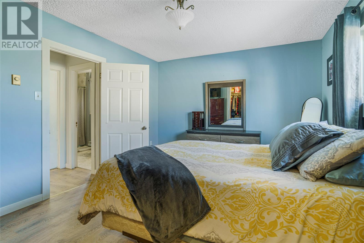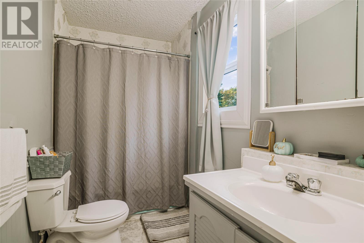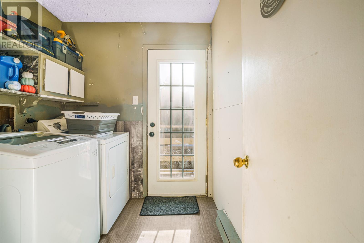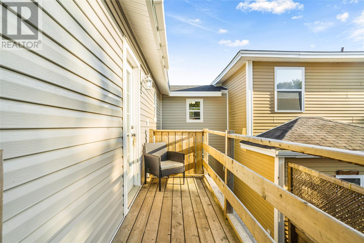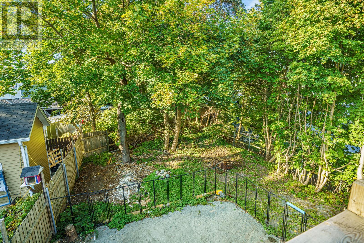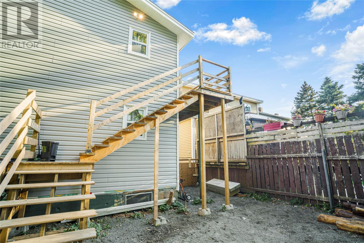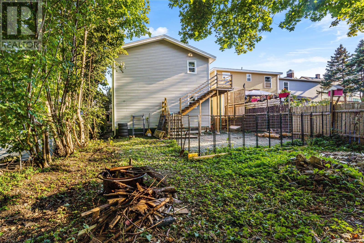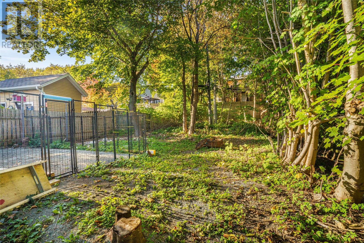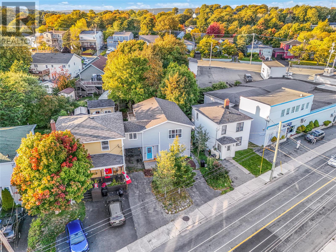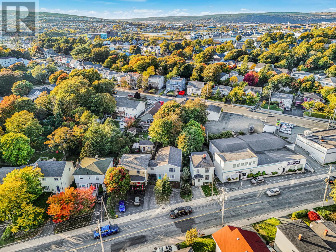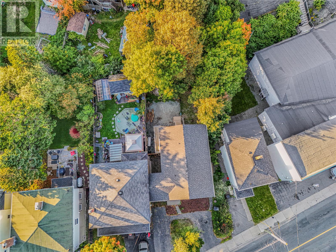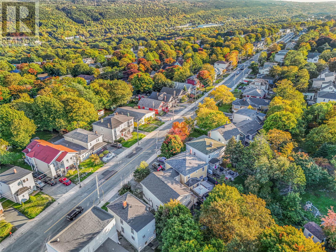Overview
- Single Family
- 4
- 2
- 1800
- 1982
Listed by: Royal LePage Atlantic Homestead
Description
Stylish, updated, and income-generating â welcome to 12A Cornwall Avenue, a move-in ready two-apartment home in the heart of St. Johnâs! This extensively renovated property offers comfort, versatility, and location, making it perfect for first-time buyers, savvy investors, or anyone looking to offset their mortgage with rental income. Step onto the welcoming front porch and into the main unit, where youâre greeted by a bright mudroom leading to a sunlit living room. Down the hall, enjoy a cozy eat-in kitchen, full bathroom, two generously sized bedrooms, and convenient in-unit laundry. The upstairs apartment has its own private entrance with a mudroom located on the lower level. From there, head upstairs to the bright and spacious living area, where a large picture window fills the space with natural light. The open layout connects the kitchen, dining, and living areas â perfect for entertaining â and a mini split ensures year-round comfort. Down the hall are two bedrooms, including a spacious primary with ample closet space, a modern bathroom, and a laundry area with access to the backyard patio. Outside, enjoy a large backyard â perfect for kids, pets, or creating your dream outdoor space â plus ample off-street parking. Conveniently located near downtown, schools, parks, walking trails, bus routes, and grocery stores, this home offers both lifestyle and long-term value. As per the sellerâs directive, no conveyance of offers until Wednesday, October 15th at 5:00 PM. Offers must remain open until 10:00 PM. (id:9704)
Rooms
- Bath (# pieces 1-6)
- Size: 4 PCS
- Not known
- Size: 10 x 15.3
- Not known
- Size: 10 x 7.2
- Not known
- Size: 11.2 x 7.5
- Not known
- Size: 11.4 x 9.5
- Not known
- Size: 7.3 x 7.3
- Bath (# pieces 1-6)
- Size: 4 PCS
- Bedroom
- Size: 7 x 8.10
- Kitchen
- Size: 9.6 x 10.6
- Laundry room
- Size: 7.6 x 6.10
- Living room - Dining room
- Size: 23 x 11.2
- Primary Bedroom
- Size: 11.4 x 14.4
Details
Updated on 2025-10-14 05:10:26- Year Built:1982
- Appliances:Refrigerator, Microwave, Stove, Washer, Dryer
- Zoning Description:Two Apartment House
- Lot Size:32x124
- Amenities:Recreation, Shopping
Additional details
- Building Type:Two Apartment House
- Floor Space:1800 sqft
- Baths:2
- Half Baths:0
- Bedrooms:4
- Rooms:12
- Flooring Type:Laminate, Mixed Flooring, Other
- Foundation Type:Concrete
- Sewer:Municipal sewage system
- Heating Type:Baseboard heaters, Mini-Split
- Heating:Electric
- Exterior Finish:Vinyl siding
- Construction Style Attachment:Semi-detached
Mortgage Calculator
- Principal & Interest
- Property Tax
- Home Insurance
- PMI
