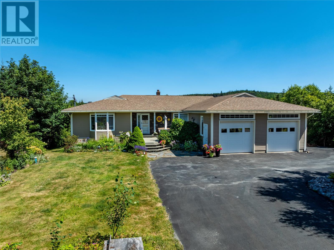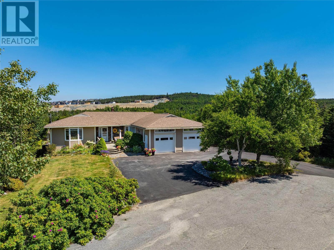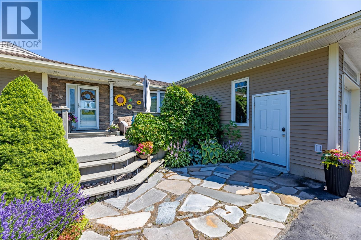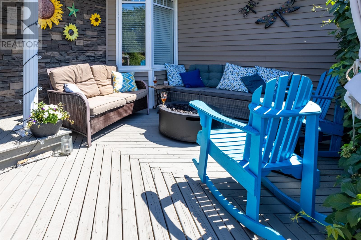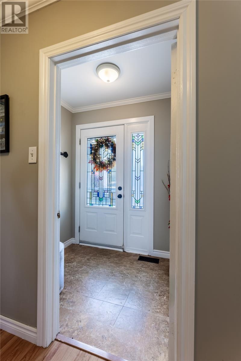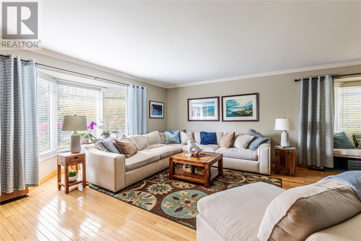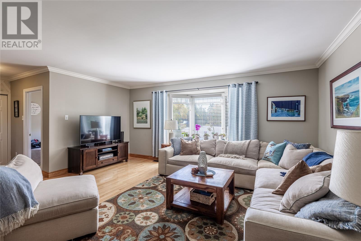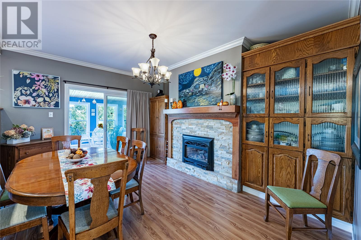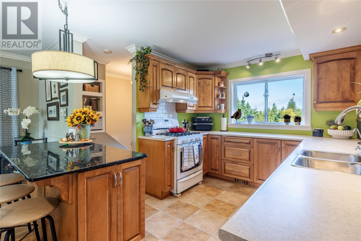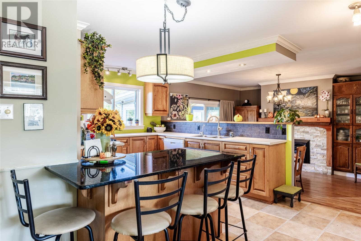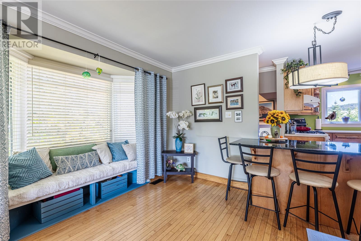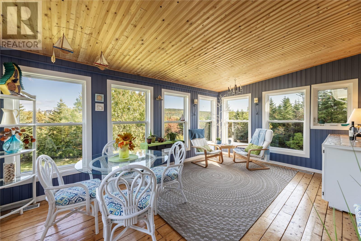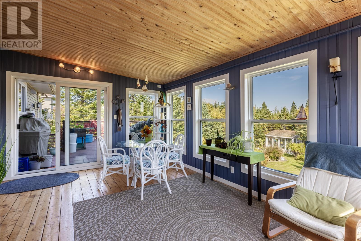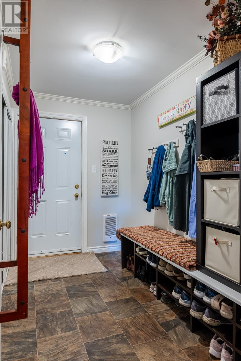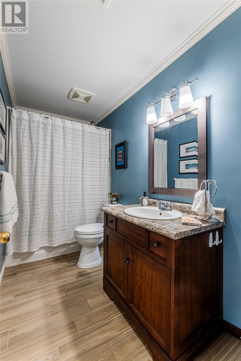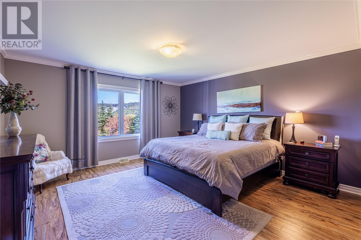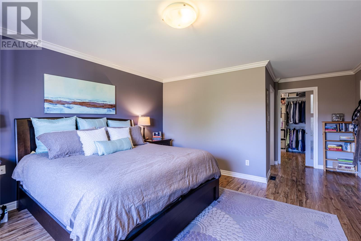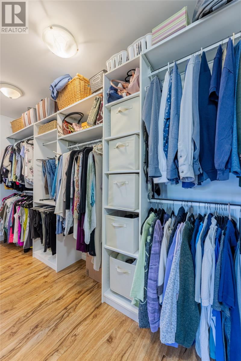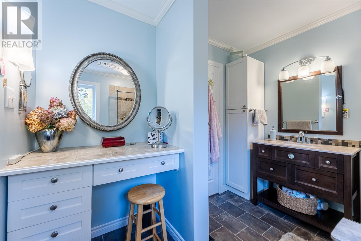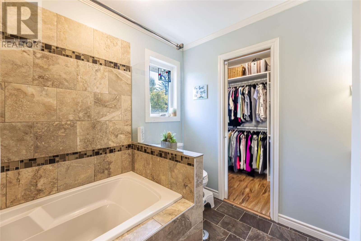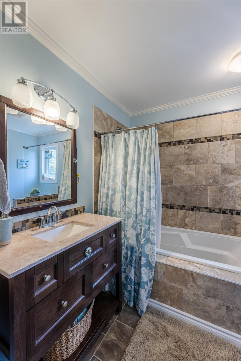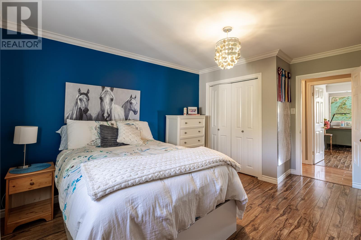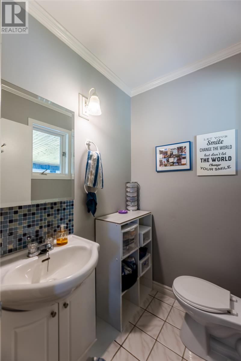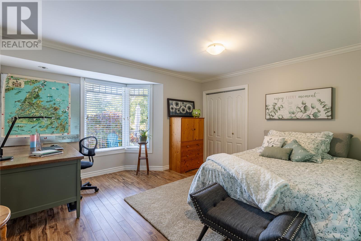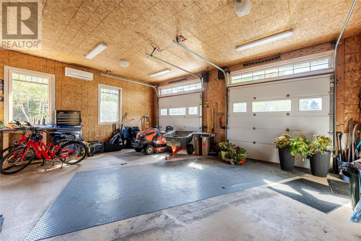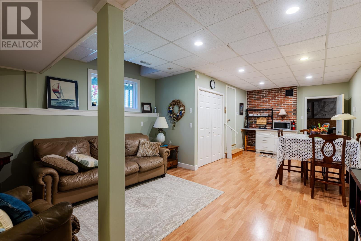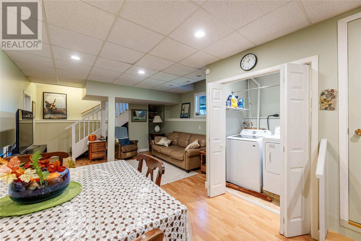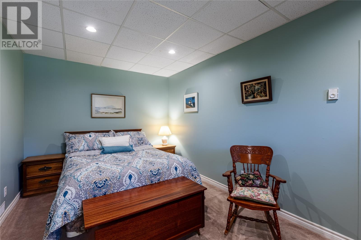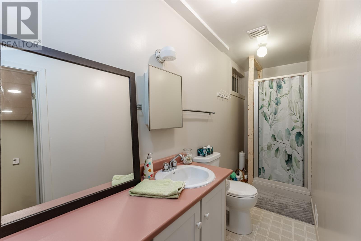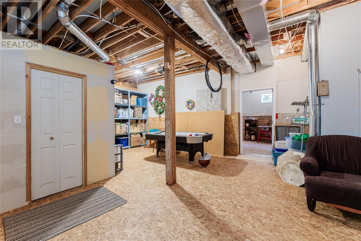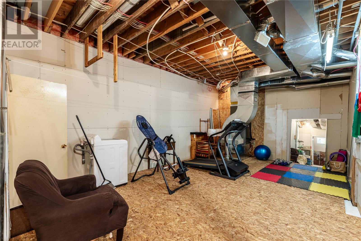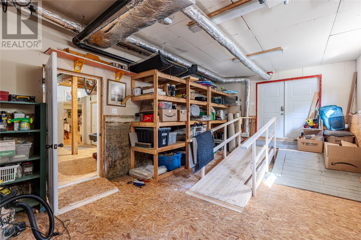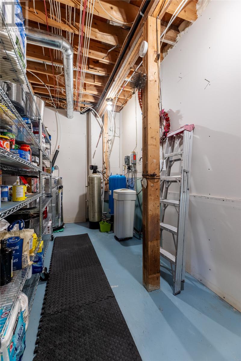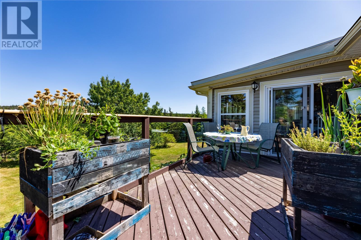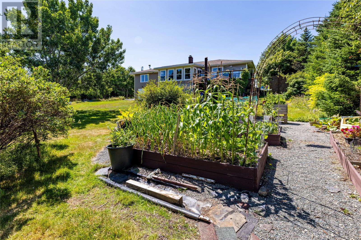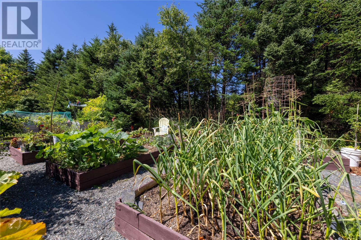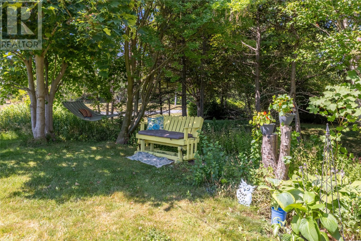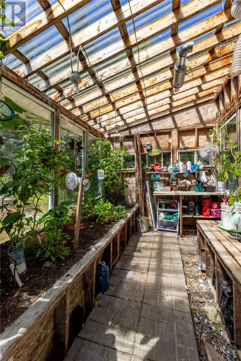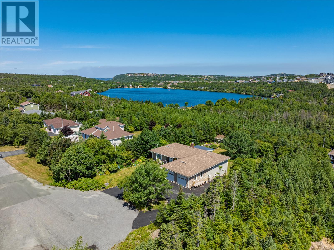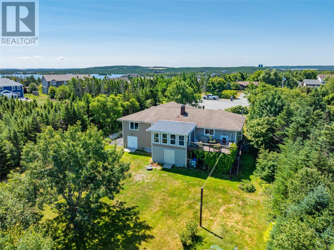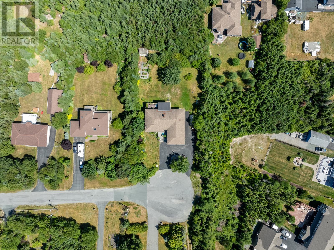Overview
- Single Family
- 4
- 4
- 3935
- 1984
Listed by: RE/MAX Realty Specialists
Description
Welcome to this well-maintained ranch style home nestled on a private lot. Boasting mature gardens of perennials, shrubs, fruit trees, greenhouse & vegetable beds. This property offers the ideal blend of privacy, space and convenience in just minutes walk to the Pond, a 25-acre park with playgrounds, beach & sports. Near scenic walking/biking trails & quick access to the highway via Fowlers Road. This unique home offers 2125 sq. ft. on main floor plus double garage. Birch cabinets in the open kitchen with granite countertop peninsula. Sunken living room with propane fireplace leading to a sunroom with morning sun & lovely garden views. Back deck for warm evening dinners with the BBQ. Well proportioned & private front deck receives full sun thru to sunset. Three large bedrooms on main, 1/2 bath ensuite off one of the bedrooms, 4 pc bath ensuite off primary bedroom & abundance of closet space. Basement is partially developed with large bedroom, bath & rec room, cold room, cedar closet & storage pantry. There are loads of potential to make this space work for your family needs with 12-foot ceilings & backyard access through double doors. 2â200-amp electrical service, mini split & energy efficient heat pump system. New septic service installed in 2024. The seller hereby directs the listing Brokerage that there will be no conveyance of offers prior to 12pm, Tuesday, October 14th and all offers to remain open until 5:00pm, Tuesday, October 14th. (id:9704)
Rooms
- Bath (# pieces 1-6)
- Size: 3 pc
- Bedroom
- Size: 9.6 x 17.10
- Other
- Size: 29.3 x 28.3
- Recreation room
- Size: 14.2 x 28.10
- Storage
- Size: 28.10 x 13.11
- Storage
- Size: 6.11 x 17.9
- Storage
- Size: 6.9 x 5.10
- Bath (# pieces 1-6)
- Size: 4 pc
- Bedroom
- Size: 14.11 x 11.5
- Bedroom
- Size: 12.7 x 13.7
- Dining room
- Size: 10.1 x 10.11
- Ensuite
- Size: 4 pc
- Ensuite
- Size: 2 pc
- Family room
- Size: 14.11 x 12.8
- Kitchen
- Size: 18.3 x 9.4
- Living room
- Size: 15.7 x 17.6
- Mud room
- Size: 9.5 x 5.11
- Not known
- Size: 11.8 x 17.3
- Not known
- Size: 23.11 x 24.7
- Primary Bedroom
- Size: 20.11 x 14.9
Details
Updated on 2025-10-14 05:10:20- Year Built:1984
- Appliances:Washer, Dryer
- Zoning Description:House
- Lot Size:1.1 acre
- Amenities:Recreation, Shopping
Additional details
- Building Type:House
- Floor Space:3935 sqft
- Architectural Style:Bungalow
- Stories:1
- Baths:4
- Half Baths:1
- Bedrooms:4
- Rooms:20
- Flooring Type:Hardwood, Laminate, Mixed Flooring
- Foundation Type:Poured Concrete
- Sewer:Septic tank
- Heating Type:Heat Pump, Mini-Split
- Heating:Electric
- Exterior Finish:Vinyl siding
- Fireplace:Yes
- Construction Style Attachment:Detached
Mortgage Calculator
- Principal & Interest
- Property Tax
- Home Insurance
- PMI
