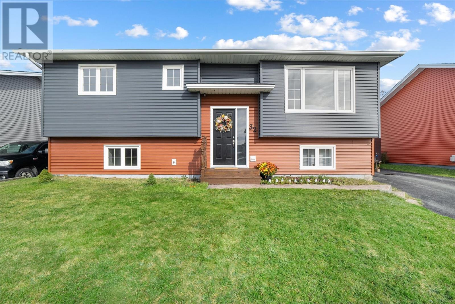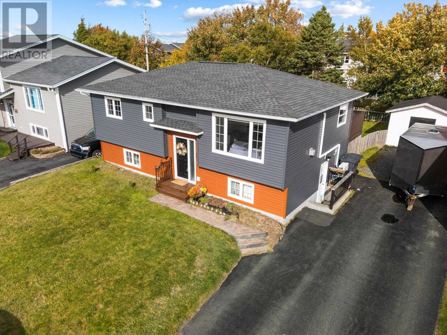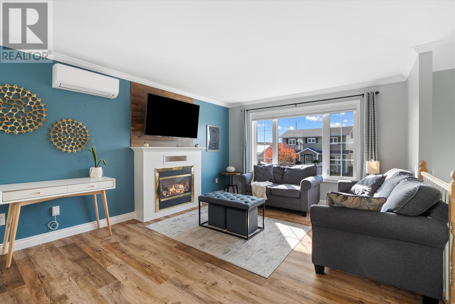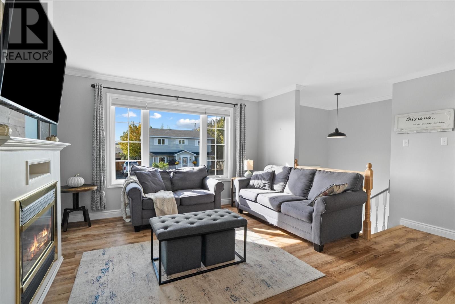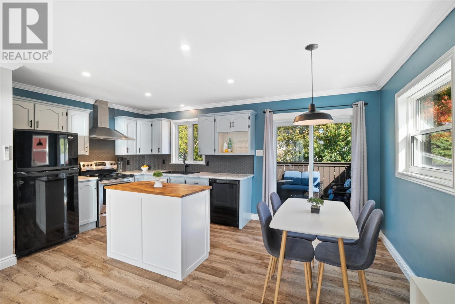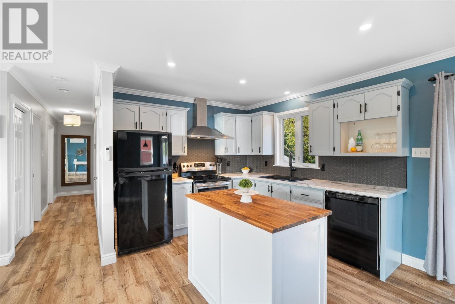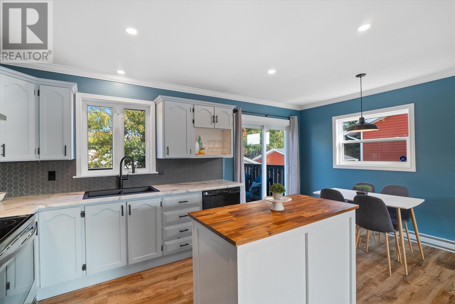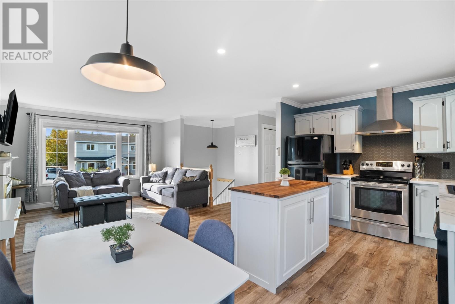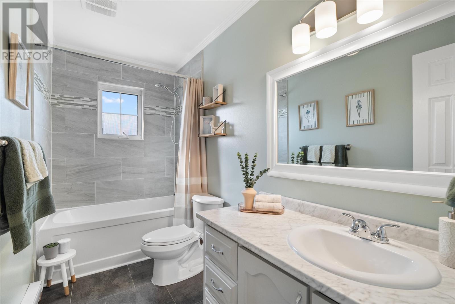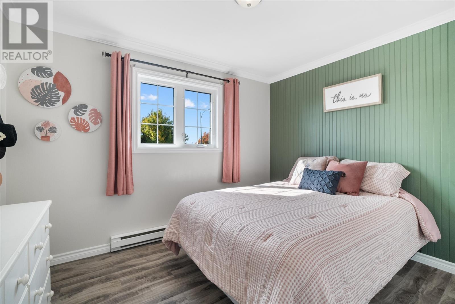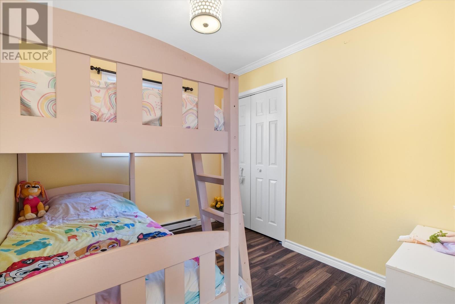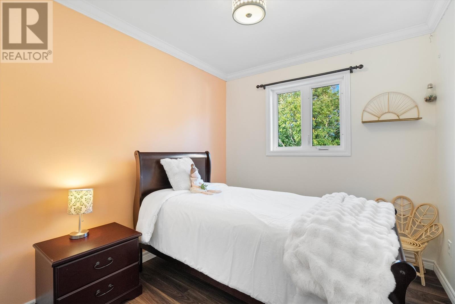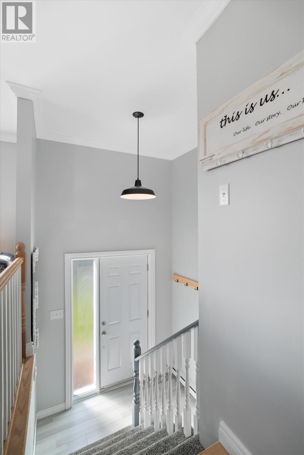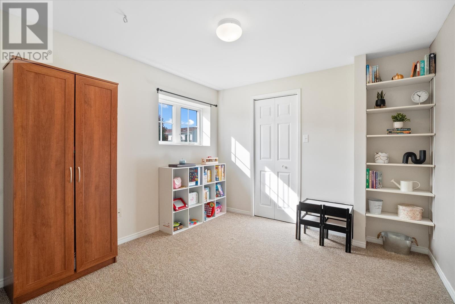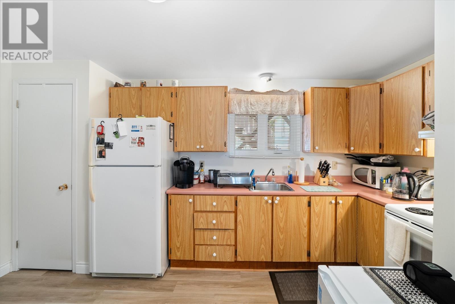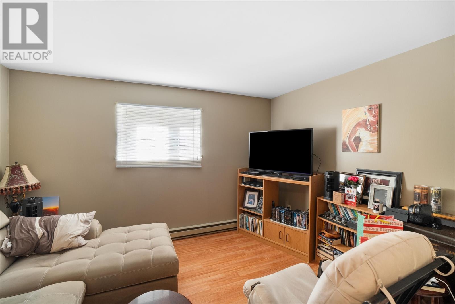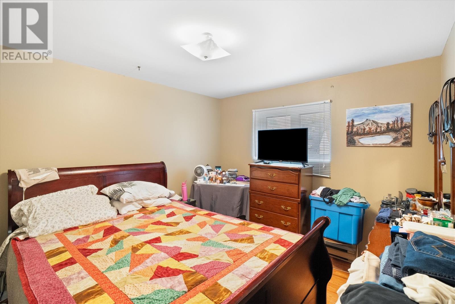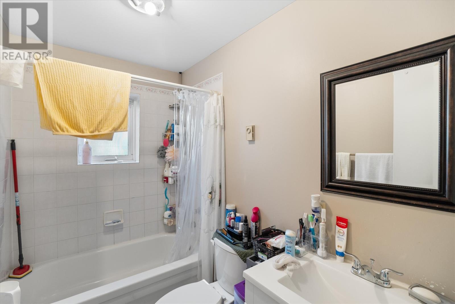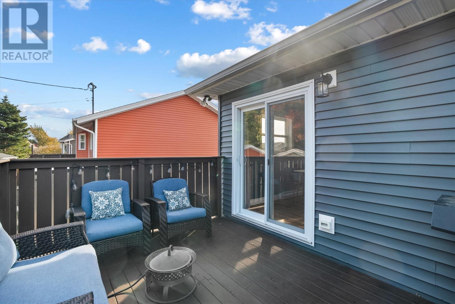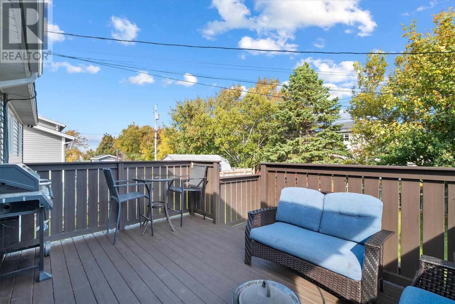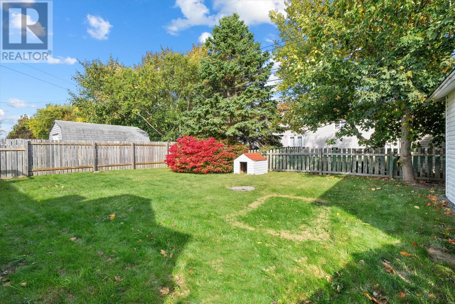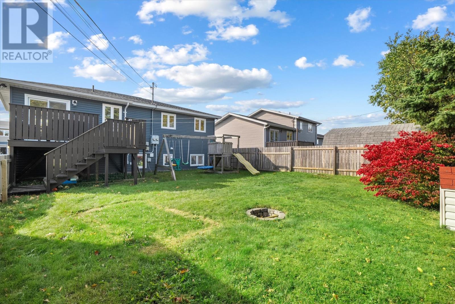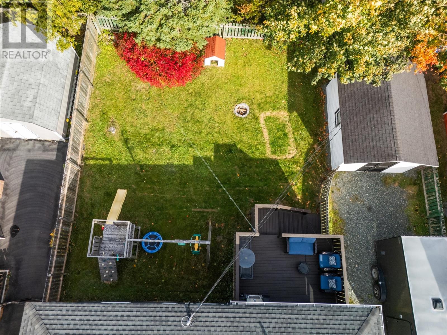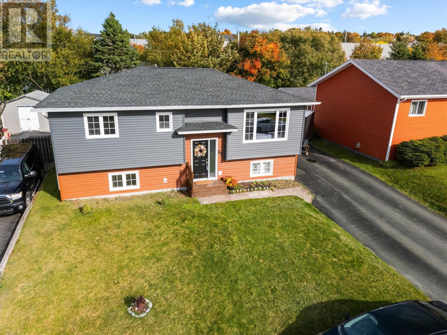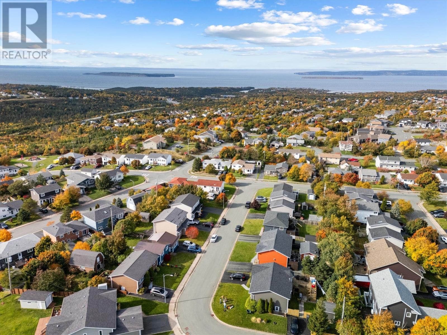Overview
- Single Family
- 4
- 2
- 1993
- 1992
Listed by: Keller Williams Platinum Realty
Description
Welcome to 32 Windfall Crescent, a beautifully updated two-apartment home in Conception Bay South. The main floor is designed for easy, open living, where the bright living room (heated and cooled by a mini-split) flows effortlessly into the dining area and a modern kitchen with a large island. Patio doors from the dining space open onto the back deckâperfect for morning coffee, weekend barbecues, or relaxing while enjoying the outdoors. The primary bedroom is a comfortable retreat, while two additional bedrooms provide plenty of space for family or guests. A full bath completes this level, and downstairs, a cozy bonus room offers the flexibility to create a home office, playroom, or family hangout space. The basement apartment is bright, functional, and totally self-contained, featuring one bedroom, a full bath, and an open kitchen/dining space, living room and laundry- offering privacy for tenants or extended family. Outside, the fully fenced yard is perfect for kids or pets to play. There is drive in access to an 12x16 shed for all your tools, toys, and seasonal gear. The shared driveway has space for both the main and basement unit. This home has had all the important updates taken care of â new roof (2016), new siding, new hot water tank, PEX plumbing, and a mini split added for efficient heating and cooling. A home that blends comfort, care, and income potential â all in a fantastic Conception Bay South location, close to schools, parks, and everyday amenities. As per Seller`s Direction Regarding Offers, no conveyance of any written signed offers prior to 4pm Monday October 20th, 2025, and to be left open until 9pm Monday October 20, 2025. (id:9704)
Rooms
- Bath (# pieces 1-6)
- Size: 4pc
- Not known
- Size: 10.1 x 12.2
- Not known
- Size: 5.3 x 11.2
- Not known
- Size: 6.3 x 14.6
- Not known
- Size: 8.0 x 5.7
- Not known
- Size: 11.5 x 9.11
- Laundry room
- Size: 7.9 x 4.6
- Recreation room
- Size: 10.0 x 11.2
- Bath (# pieces 1-6)
- Size: 4pc
- Bedroom
- Size: 9.7 x 8.4
- Bedroom
- Size: 9.7 x 8.3
- Dining room
- Size: 9.9 x 6.5
- Kitchen
- Size: 9.9 x 10.6
- Living room
- Size: 14.1 x 16.3
- Primary Bedroom
- Size: 10.3 x 11.3
Details
Updated on 2025-10-24 16:10:09- Year Built:1992
- Appliances:Dishwasher, Refrigerator, Washer, Dryer
- Zoning Description:Two Apartment House
- Lot Size:59 x 98
Additional details
- Building Type:Two Apartment House
- Floor Space:1993 sqft
- Baths:2
- Half Baths:0
- Bedrooms:4
- Rooms:15
- Flooring Type:Laminate, Mixed Flooring
- Construction Style:Split level
- Foundation Type:Poured Concrete
- Sewer:Municipal sewage system
- Heating Type:Baseboard heaters, Mini-Split
- Heating:Electric
- Exterior Finish:Vinyl siding
- Fireplace:Yes
- Construction Style Attachment:Detached
Mortgage Calculator
- Principal & Interest
- Property Tax
- Home Insurance
- PMI
