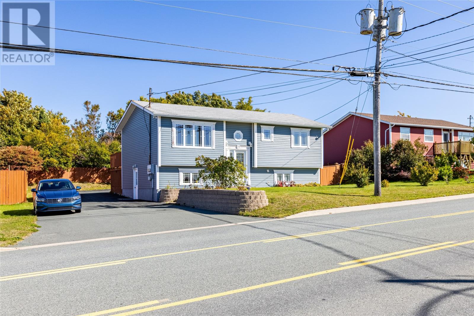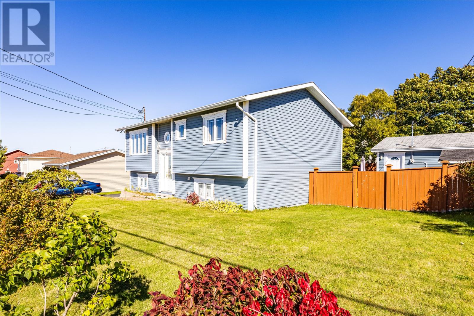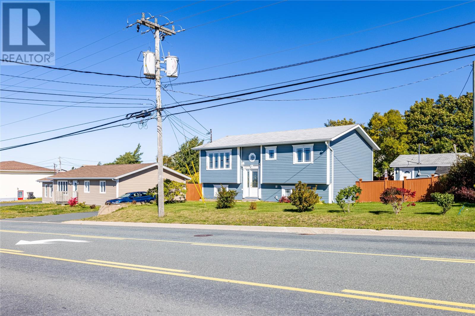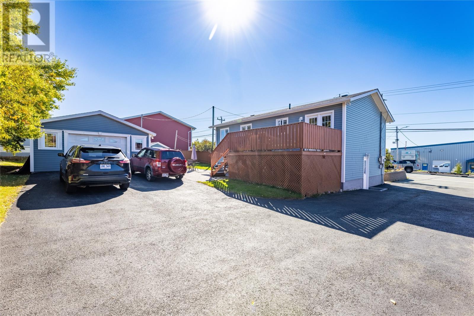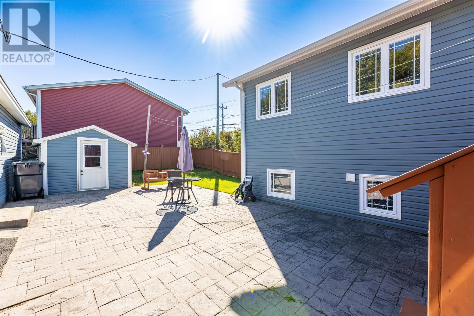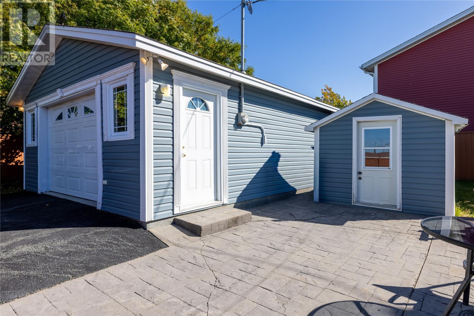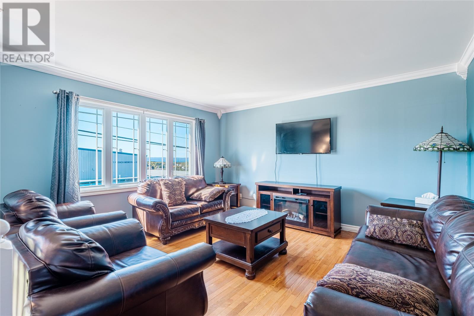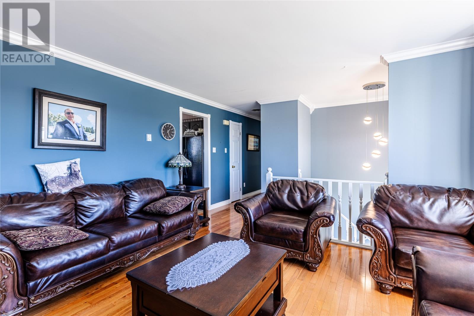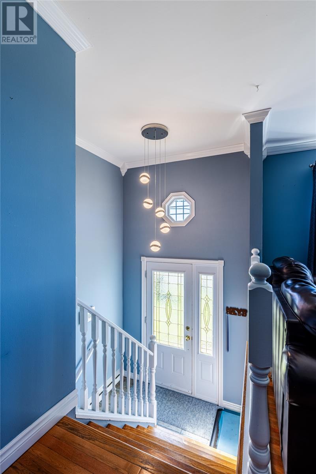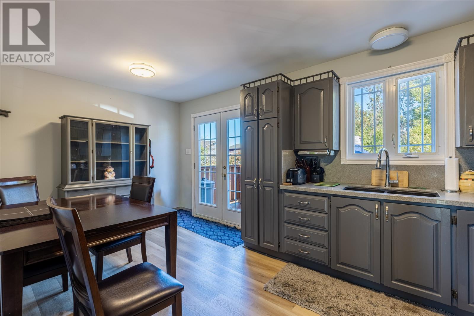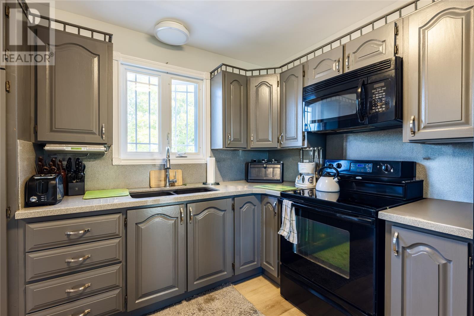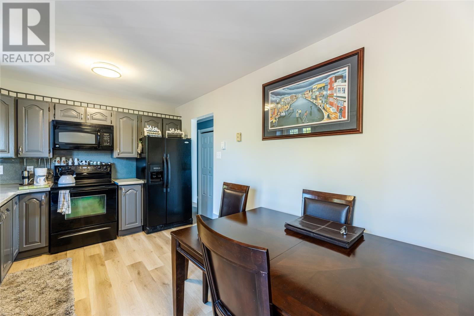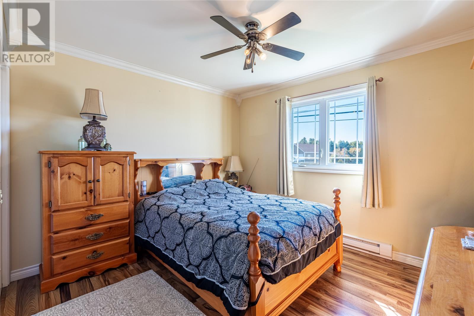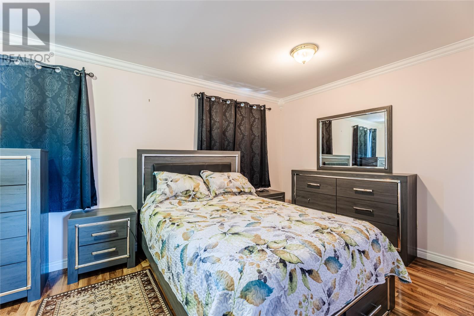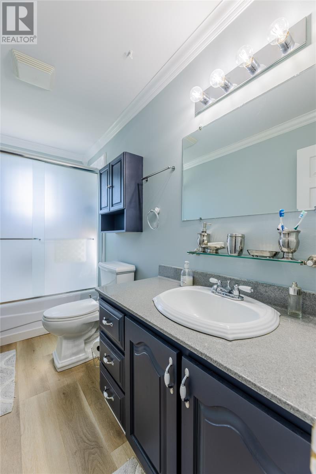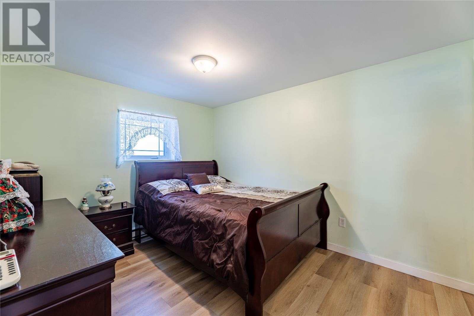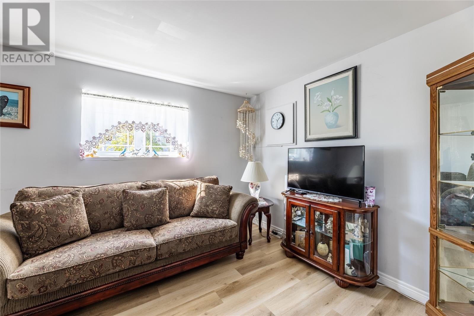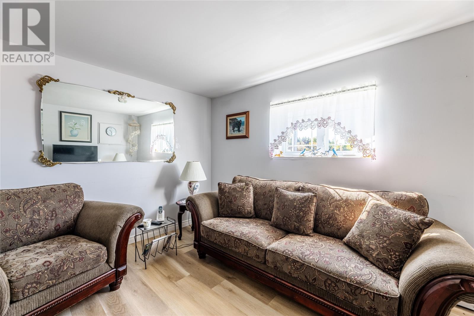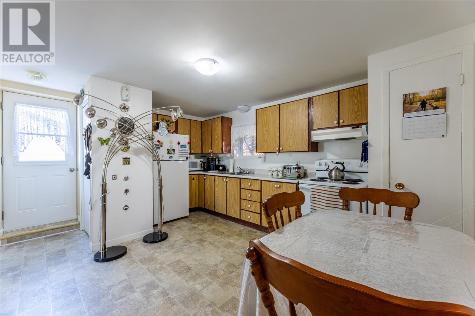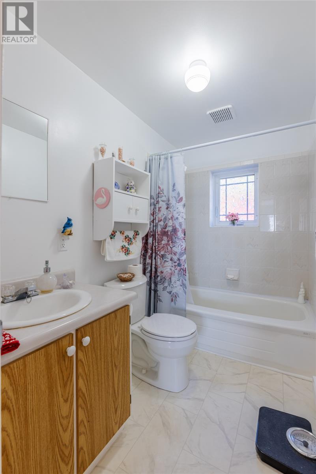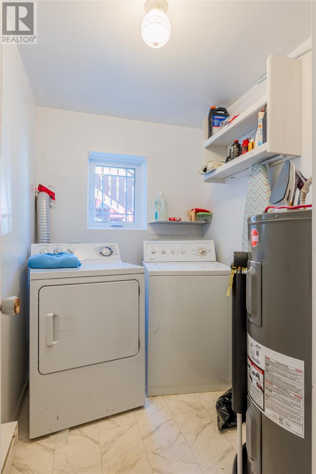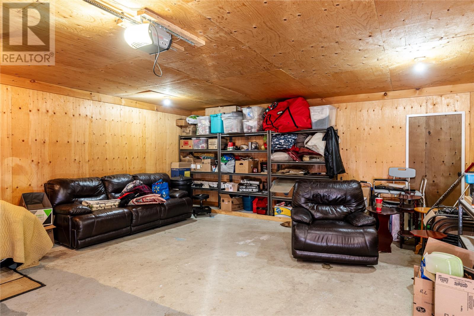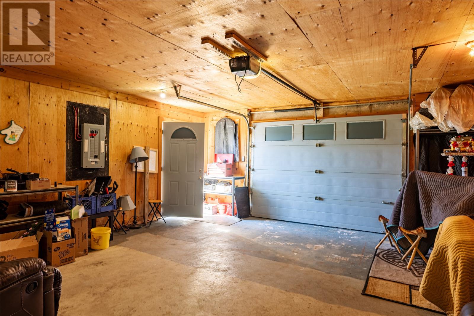Overview
- Single Family
- 4
- 2
- 1932
- 1975
Listed by: Hanlon Realty
Description
Welcome to this inviting 2 apartment home located on a large 90 ft x 90 ft lot, conveniently situated in Kelligrews. Along with rental income this home offers a wonderful living space, making it ideal for families or investors. The main floor has been thoughtfully converted from 3 bedrooms to a comfortable 2 bedroom layout and has a large country-style kitchen and a spacious living room. The currently rented basement apartment features 2 bedrooms, each with generous space, and includes convenient in-suite laundry. With a grade-level entrance, this apartment ensures easy access. This home has been upgraded for energy efficiency with attic insulation, and features maintenance-free vinyl siding and windows, allowing for hassle-free upkeep. The property includes a detached garage measuring 20 ft x 24 ft, which is wired and finished inside, providing ample storage space or a convenient workshop. Enjoy the convenience of rear yard parking that accommodates multiple vehicles. This property is ideally located in CBS, just moments away from all essential amenities. With quick access to the highway in less than a minute, commuting to Mount Pearl, St. Johnâs, and surrounding areas is a breeze. Whether you are looking for an investment property or a spacious home with rental potential, this 2 apartment property offers versatility and comfort in an excellent location. Donât miss this opportunity! As per sellers direction there will be no conveyance of any written offers until Thursday October 9, 2025 at 12pm. All offers to be left open until 5pm October 9, 2025 (id:9704)
Rooms
- Bath (# pieces 1-6)
- Size: B4
- Bedroom
- Size: 12.5 x 9.9
- Bedroom
- Size: 11.8 x 9.6
- Kitchen
- Size: 11.8 x 11.3
- Living room
- Size: 9.011 x 12.2
- Bath (# pieces 1-6)
- Size: B4
- Bedroom
- Size: 10.6 x 11.4
- Kitchen
- Size: 16.11 x 9.6
- Living room
- Size: 14.2 x 12.9
- Primary Bedroom
- Size: 17.6 x 9.6
Details
Updated on 2025-10-08 10:10:37- Year Built:1975
- Zoning Description:Two Apartment House
- Lot Size:90` x 90`
- Amenities:Recreation, Shopping
Additional details
- Building Type:Two Apartment House
- Floor Space:1932 sqft
- Baths:2
- Half Baths:0
- Bedrooms:4
- Rooms:10
- Flooring Type:Hardwood, Laminate
- Construction Style:Split level
- Foundation Type:Poured Concrete
- Sewer:Municipal sewage system
- Heating:Electric
- Exterior Finish:Vinyl siding
- Construction Style Attachment:Detached
Mortgage Calculator
- Principal & Interest
- Property Tax
- Home Insurance
- PMI
