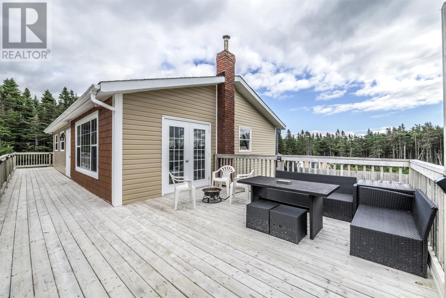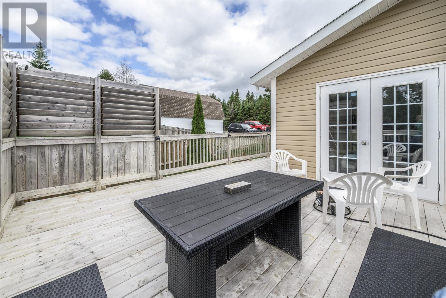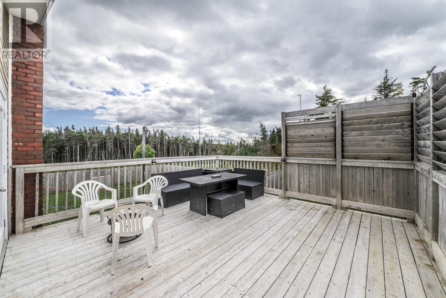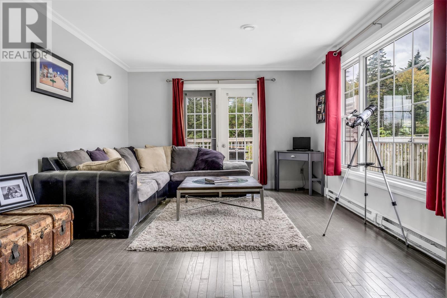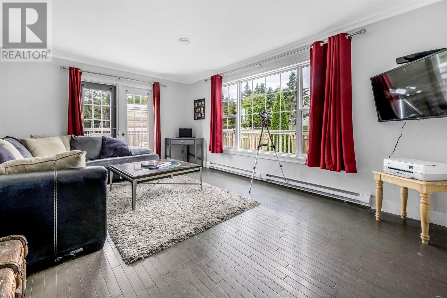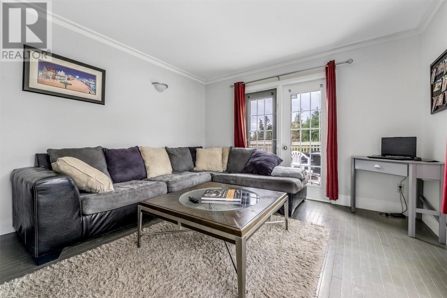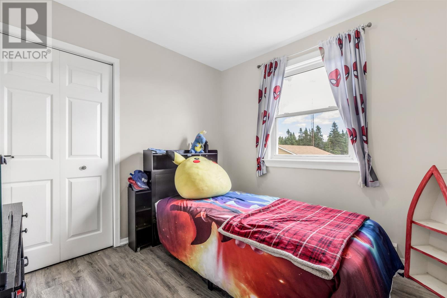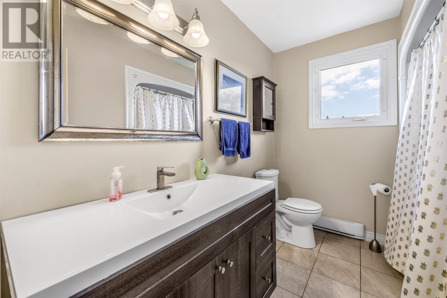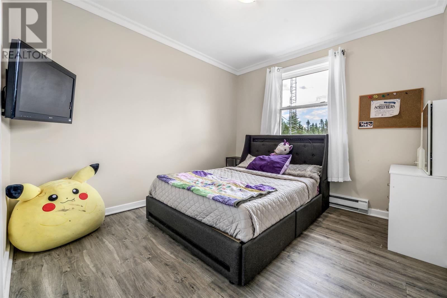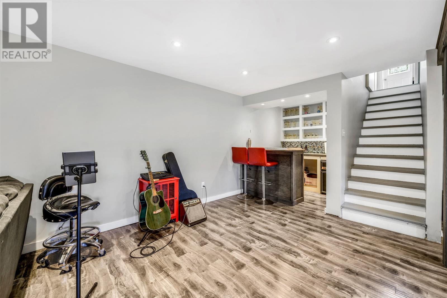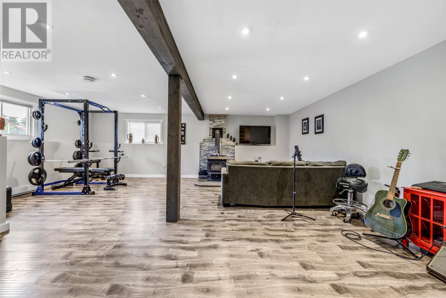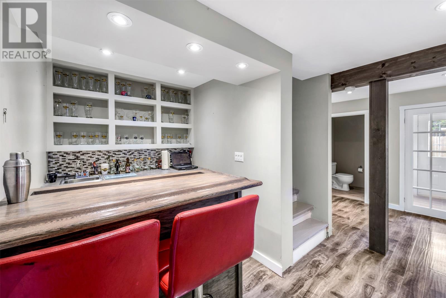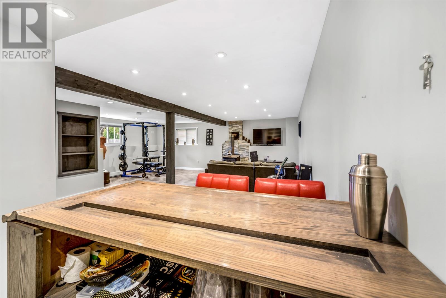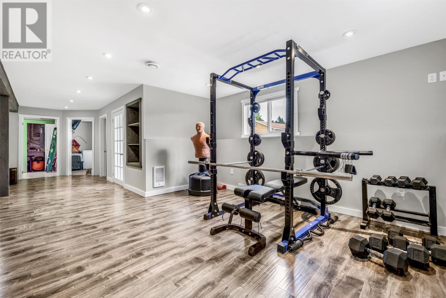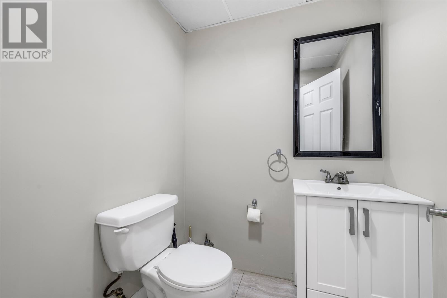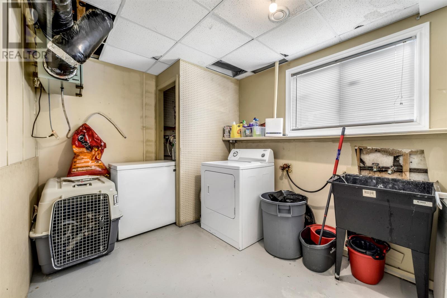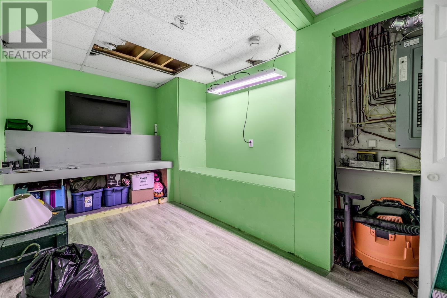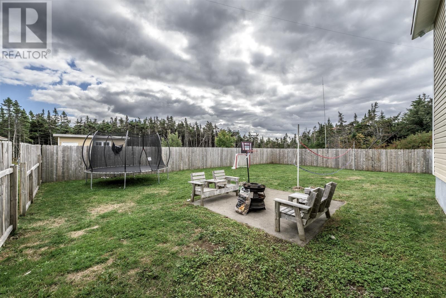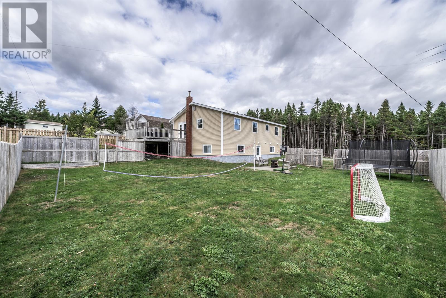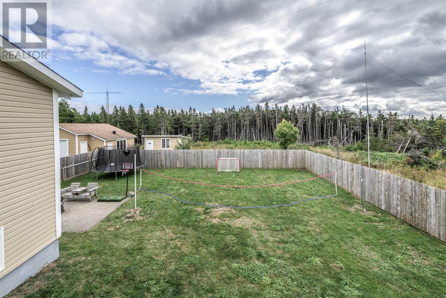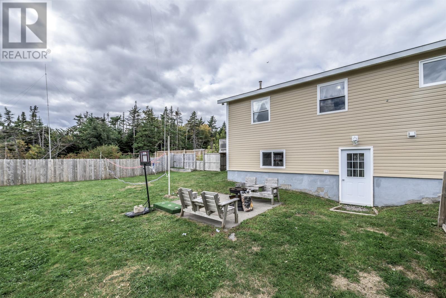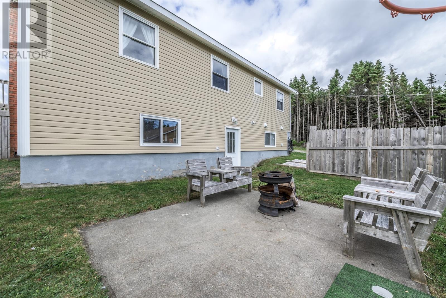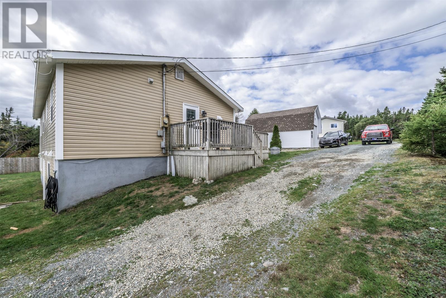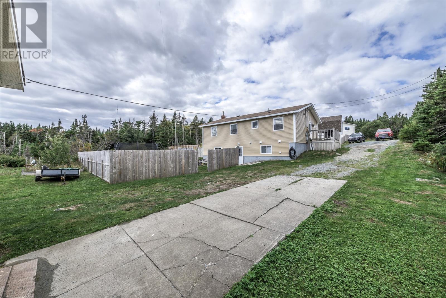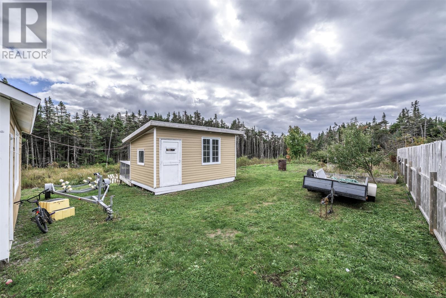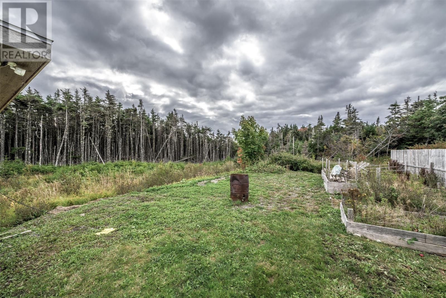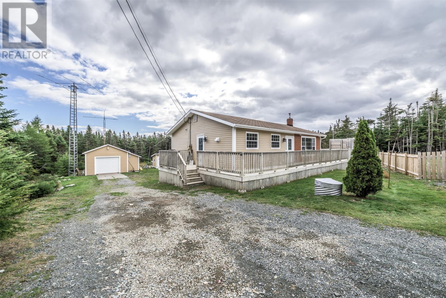Overview
- Single Family
- 3
- 2
- 2100
- 1982
Listed by: RE/MAX Realty Specialists
Description
Beautiful Portugal Cove â Just minutes from St. Johnâs Airport! This terrific, fully-developed 3-bedroom, 1.5 bath home offers both peace of mind and seclusion. Nestled on almost 3/4 of an acre and surrounded by forest on a private wooded laneway, she is proud to offer an enormous deck, detached garage, and tons of upgrades, this great property is a must see. The main floor features a remodeled birch kitchen (2021), spacious living and dining areas, with some hardwood and new vinyl plank flooring (2023). The rebuilt basement (2017) includes a huge rec room with wood stove, wet bar, half bath, laundry, ample storage and a walkout to the backyard. Outside is a massive, partially fenced yard and youâll be pleased to find a 28x18 wired, insulated garage with 10â door with an attached wood shed, plus an extra shed (2019). Major updates include: new deck (2020), basement door (2021), hot water boiler (2022), water pump (2022), siding, doors, and 200amp electrical panel (2011), and new septic tank (2014) to name a few. Country charm, modern upgrades, and loads of space to play â all just minutes from the city! The seller directs the listing brokerage that there will be no conveyance of any written offers prior to 5pm on the 5th day of October and said offers must remain open for acceptance until 7pm on October the 5th, 2025. (id:9704)
Rooms
- Bath (# pieces 1-6)
- Size: B2
- Laundry room
- Size: 7.8 X 10.9
- Other
- Size: 13.2 X 6.1
- Recreation room
- Size: 21.5 X 17
- Storage
- Size: 9 X 14
- Bath (# pieces 1-6)
- Size: B4
- Bedroom
- Size: 9.9 X 12
- Bedroom
- Size: 9.1 X 9.1
- Bedroom
- Size: 10.1 X 9.7
- Dining room
- Size: 11.4 x 8.4
- Kitchen
- Size: 8.4 x 10.8
- Living room
- Size: 17 x 12
- Porch
- Size: 3.7 x 6.4
Details
Updated on 2025-10-03 08:11:03- Year Built:1982
- Appliances:Refrigerator, Stove, Wet Bar, Dryer
- Zoning Description:House
- Lot Size:.6 of an acre
- Amenities:Recreation, Shopping
Additional details
- Building Type:House
- Floor Space:2100 sqft
- Architectural Style:Bungalow
- Stories:1
- Baths:2
- Half Baths:1
- Bedrooms:3
- Rooms:13
- Flooring Type:Hardwood, Laminate, Other
- Fixture(s):Drapes/Window coverings
- Foundation Type:Concrete
- Sewer:Septic tank
- Heating Type:Baseboard heaters
- Heating:Electric, Wood
- Exterior Finish:Vinyl siding
- Fireplace:Yes
- Construction Style Attachment:Detached
Mortgage Calculator
- Principal & Interest
- Property Tax
- Home Insurance
- PMI
Listing History
| 2016-04-12 | $269,900 | 2016-02-03 | $279,900 |





