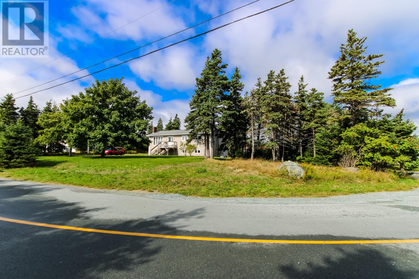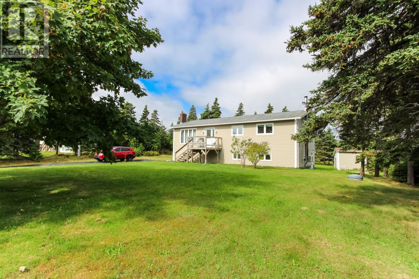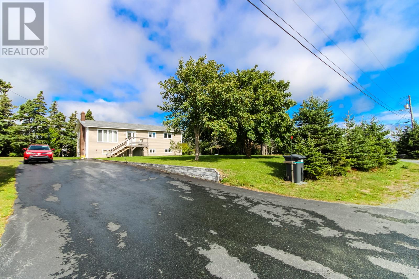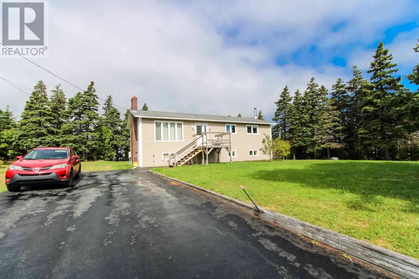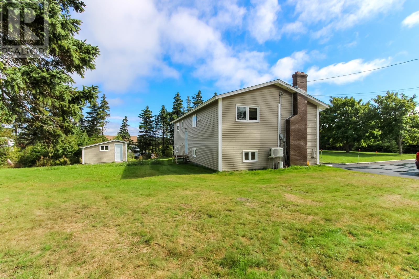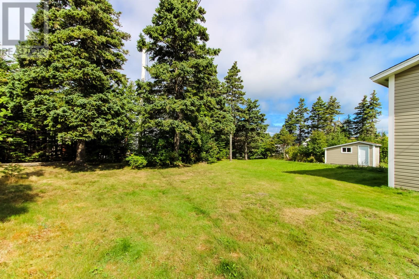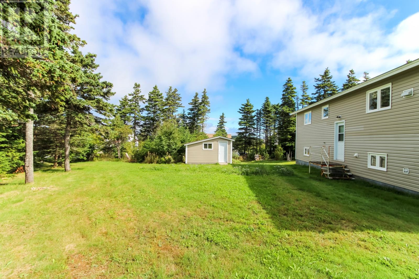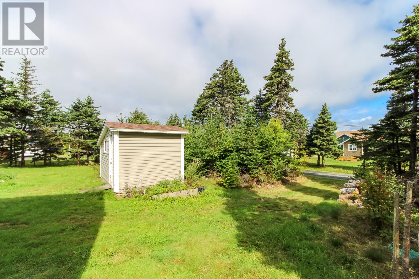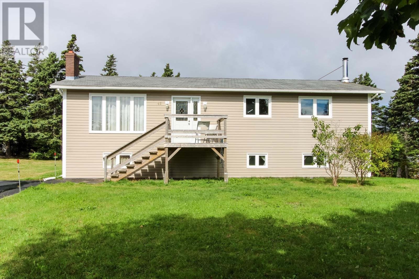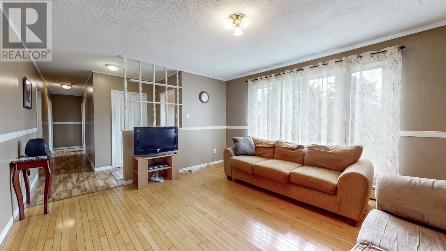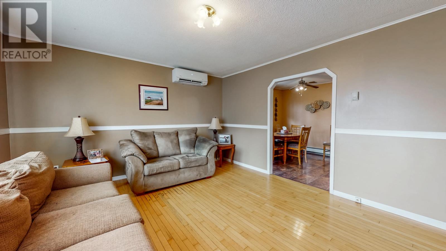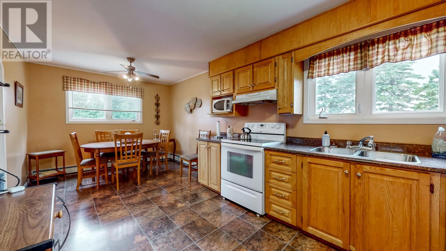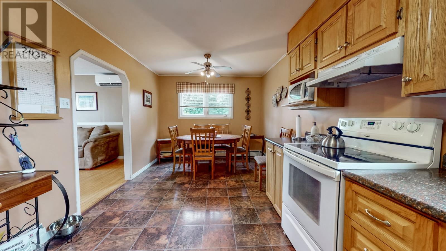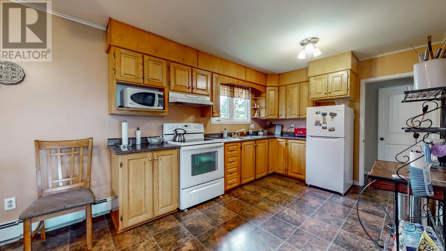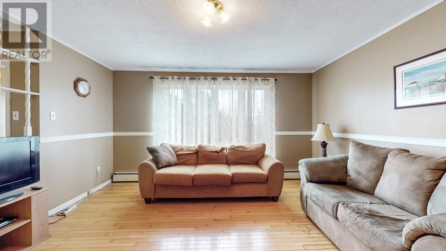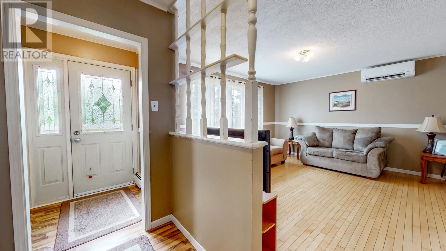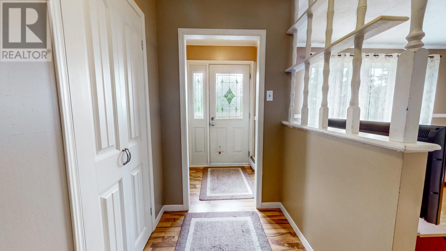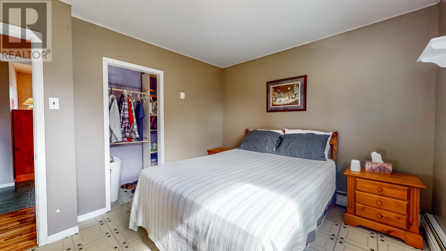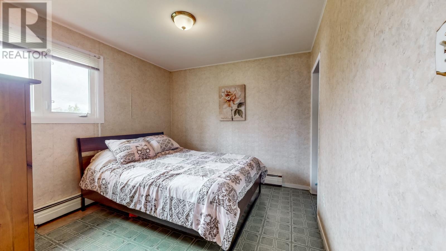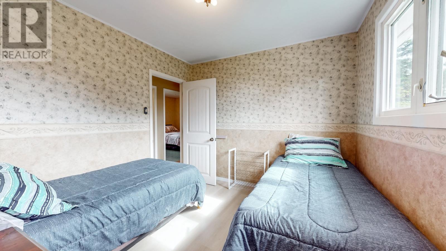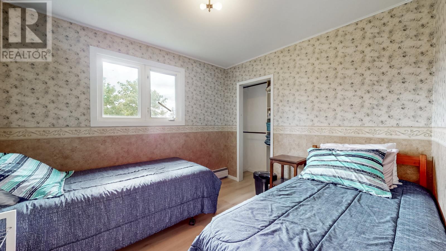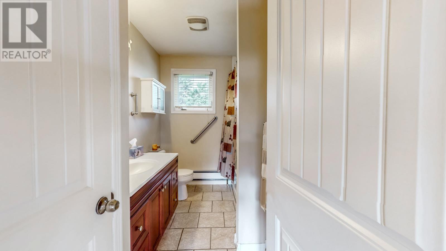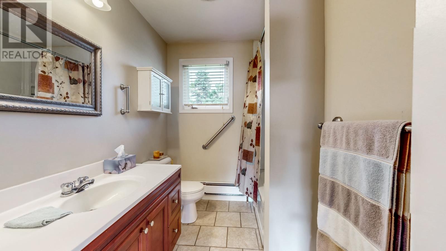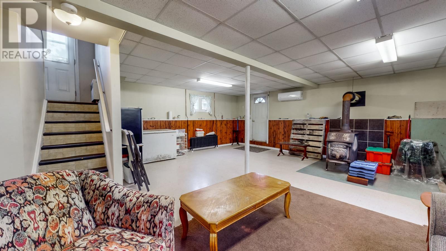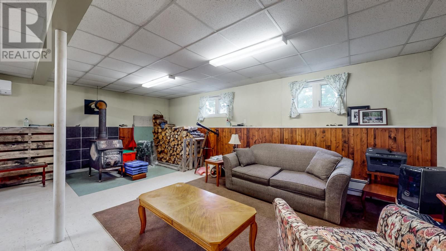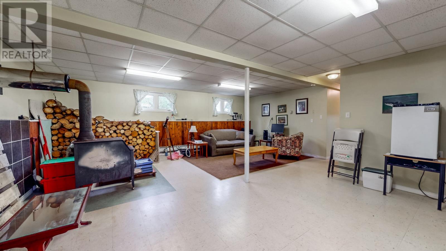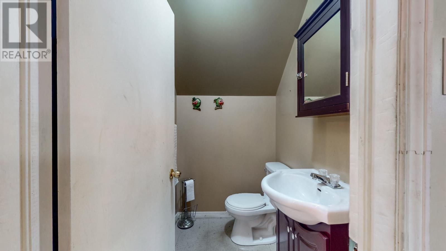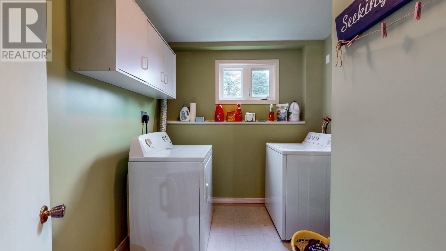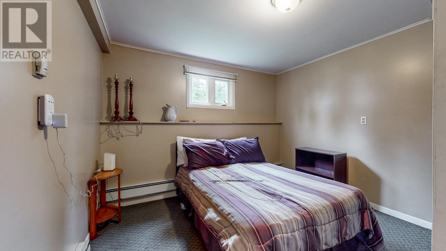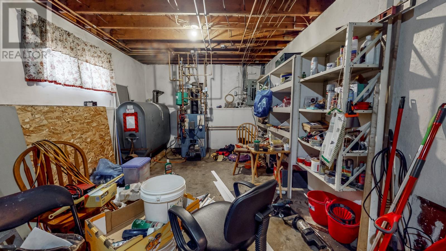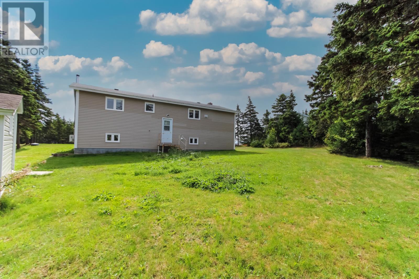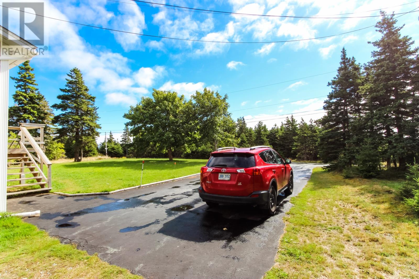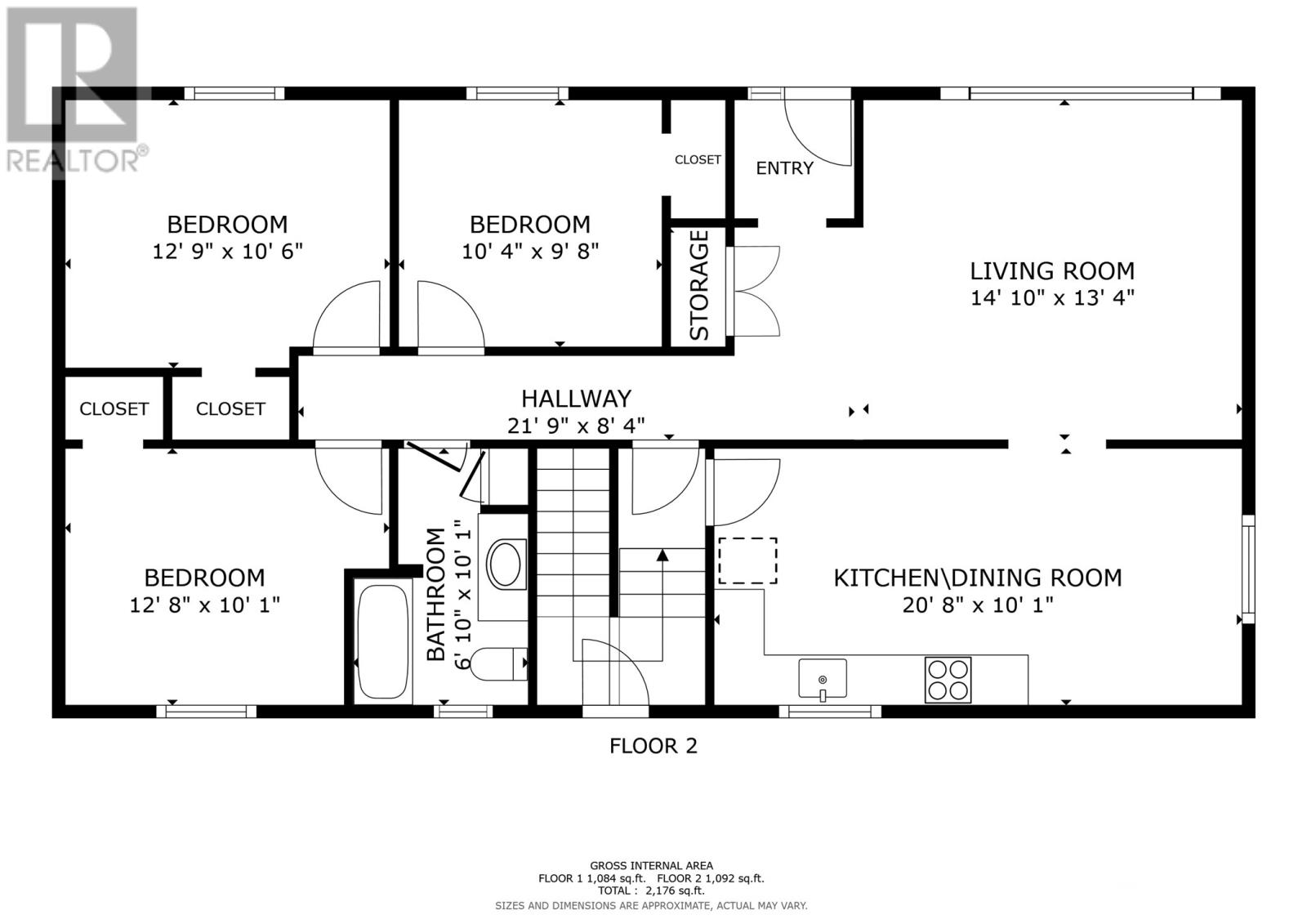Overview
- Single Family
- 4
- 2
- 2176
- 1976
Listed by: Hanlon Realty
Description
Tucked away on a mature half-acre corner lot on a quiet street in scenic Torbay, this well-cared-for one-owner home is being offered for sale for the very first time. The large, flat backyard has a storage shed and provides excellent privacy and holds great potential, including the possibility of adding a second driveway to access a future detached garage should you desire to build one. The main floor features a bright living room with hardwood floors and a mini split, there is a spacious eat-in kitchen with walk in pantry, three generous sized bedrooms, and a full bathroom. Downstairs, the fully developed basement offers a second mini split, a woodstove, and an oil furnace for hot water radiation heatingâgiving you three heat source options to keep things comfortable and affordable. This level boasts above ground windows and features a large rec room with exterior walk out access, a fourth bedroom, second bathroom, laundry room, and plenty of storage in the utility area. Lovingly maintained over the years, this charming home is ready for its next family. With a little cosmetic updating, it offers tremendous value and potential. Being sold as an estate sale (as is, where is) for convenience, vacant occupancy can be available in 30 days. Donât miss your chance to make this charming and affordable property your ownâschedule your private showing today! (id:9704)
Rooms
- Bath (# pieces 1-6)
- Size: 3pc
- Bedroom
- Size: 11.5x11.6
- Laundry room
- Size: 8.2x8.5
- Recreation room
- Size: 34.6x23.5
- Utility room
- Size: 23.2x11.8
- Bath (# pieces 1-6)
- Size: 4pc
- Bedroom
- Size: 12.8x10.1
- Bedroom
- Size: 12.9x10.6
- Bedroom
- Size: 10.4x9.8
- Living room
- Size: 14.10x13.4
- Not known
- Size: 20.8x10.1
Details
Updated on 2025-10-12 16:10:18- Year Built:1976
- Appliances:Refrigerator, Microwave, Stove, Washer, Dryer
- Zoning Description:House
- Lot Size:1/2 Acre
- Amenities:Recreation, Shopping
Additional details
- Building Type:House
- Floor Space:2176 sqft
- Stories:1
- Baths:2
- Half Baths:0
- Bedrooms:4
- Rooms:11
- Flooring Type:Hardwood, Mixed Flooring, Other
- Fixture(s):Drapes/Window coverings
- Foundation Type:Poured Concrete
- Sewer:Septic tank
- Heating Type:Hot water radiator heat, Mini-Split
- Heating:Oil, Wood
- Exterior Finish:Vinyl siding
- Construction Style Attachment:Detached
Mortgage Calculator
- Principal & Interest
- Property Tax
- Home Insurance
- PMI
