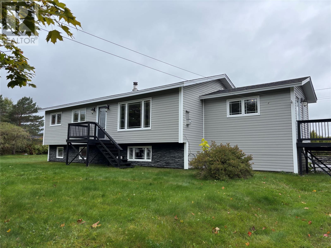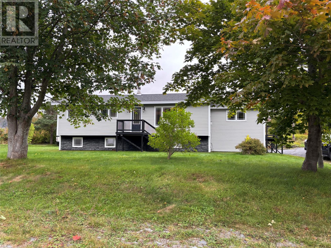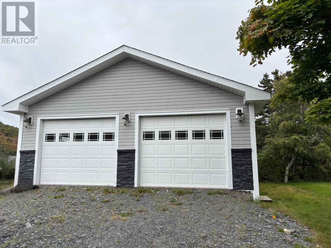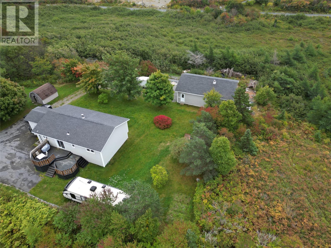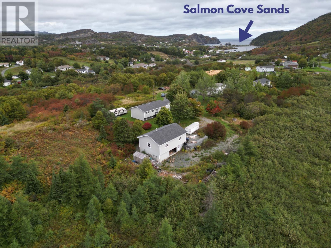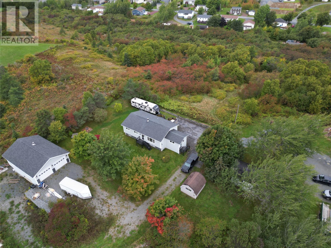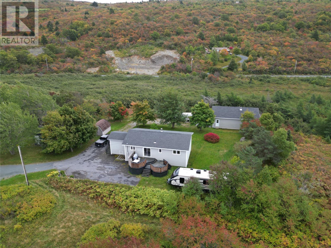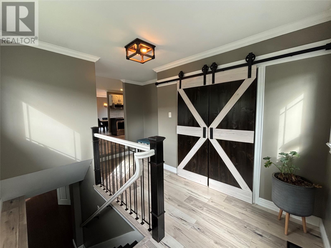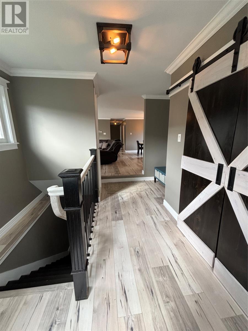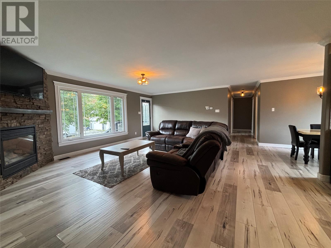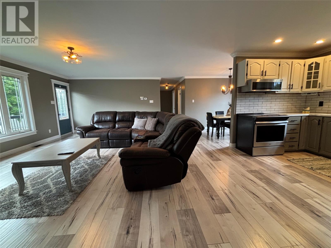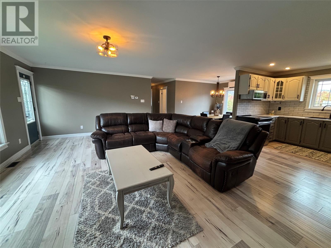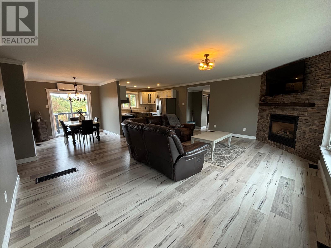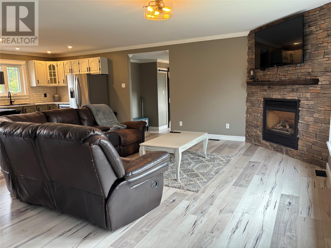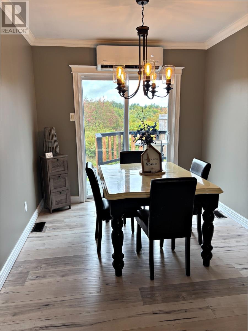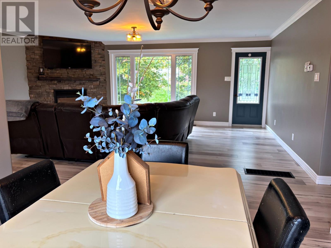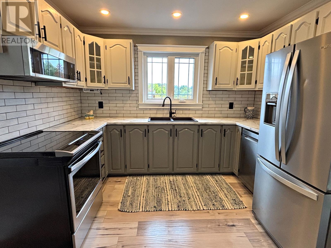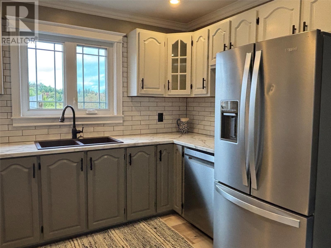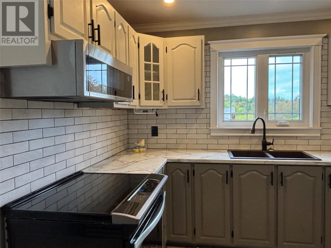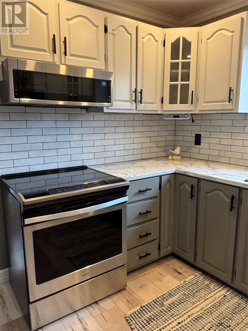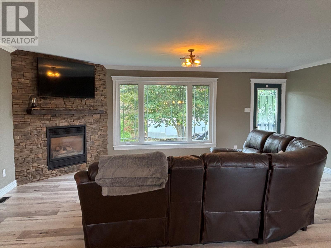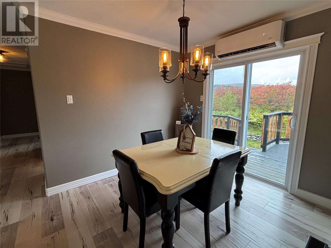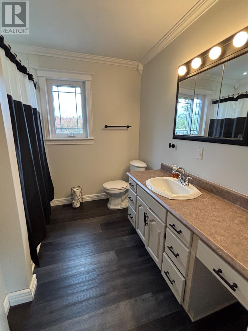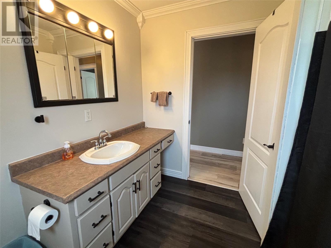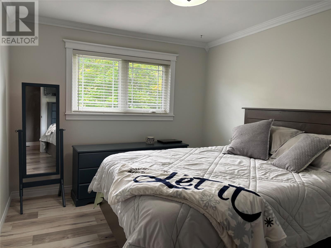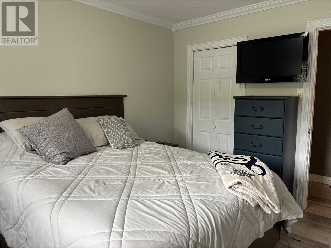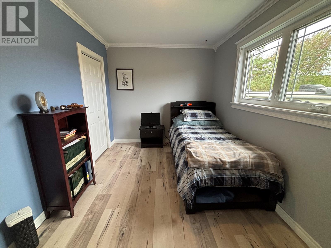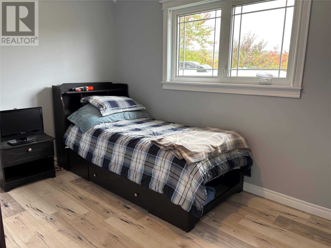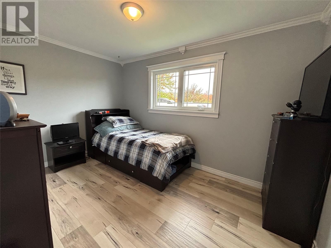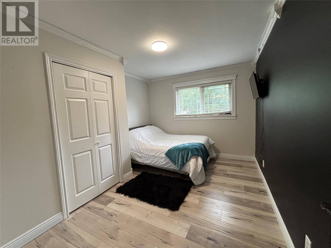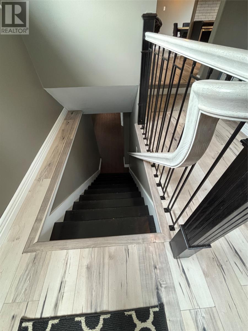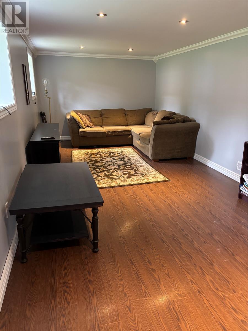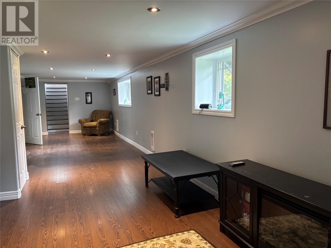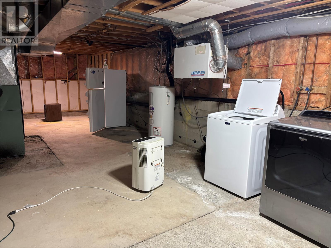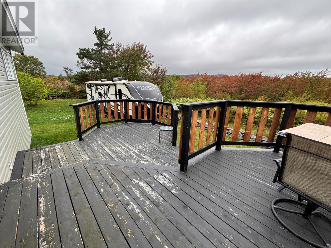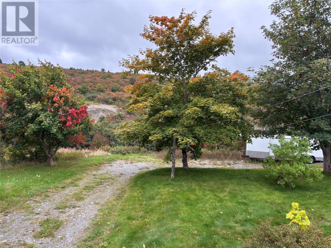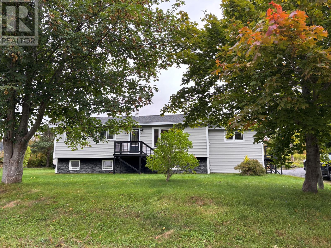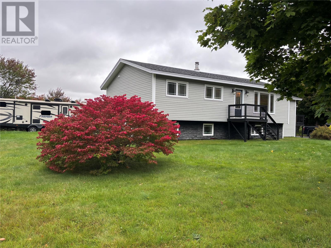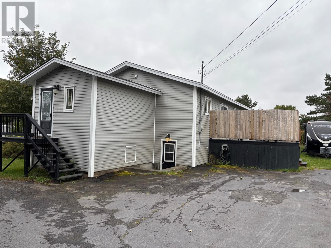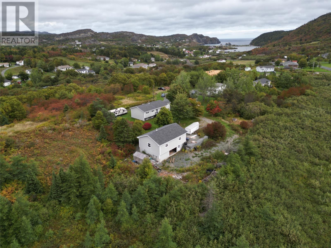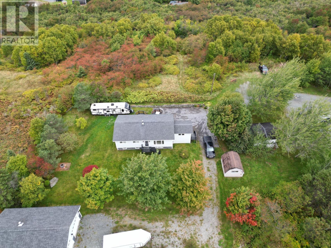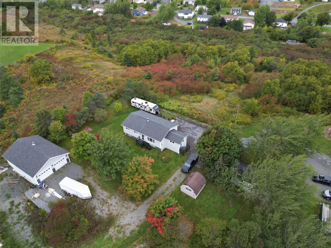Overview
- Single Family
- 3
- 1
- 1937
- 1992
Listed by: BlueKey Realty Inc.
Description
This charming three-bedroom, one-bathroom bungalow is tucked away in the scenic community of Salmon Cove, offering peace, privacy, and a cozy place to call home. Just minutes from the beautiful Salmon Cove Sands, this property is perfectly situated for those who love nature and quiet surroundings while still being close to all amenities. The home features a functional layout with bright, inviting living spaces. The open layout of the kitchen, living room and dining area ideal for family gatherings, while the three bedrooms provide comfort and flexibility for a growing family, guests, or a home office. For your convenience there is a mini split, and a wood/electric furnace for those cool days ahead. A detached 28x40 wired two-bay garage is perfect for vehicles, storage, or even a workshop, and the basement adds extra space and so much potential. Surrounded by mature trees and tucked away from the main road, this property offers the privacy youâre looking for in a serene setting. Whether youâre starting out, downsizing, or looking for a getaway retreat, this Salmon Cove bungalow is an excellent opportunity. (id:9704)
Rooms
- Other
- Size: 39x12.4
- Recreation room
- Size: 39x10
- Bath (# pieces 1-6)
- Size: 8.06x8
- Bedroom
- Size: 8.0612.9
- Bedroom
- Size: 12.07x10
- Dining room
- Size: 8.08x8.11
- Kitchen
- Size: 9.7x10.8
- Living room - Fireplace
- Size: 16.05x20.06
- Porch
- Size: 10.11x13.9
- Primary Bedroom
- Size: 12.08x9.11
Details
Updated on 2025-10-27 16:10:07- Year Built:1992
- Appliances:Dishwasher, Refrigerator, Stove
- Zoning Description:House
- Lot Size:2821 sq m
Additional details
- Building Type:House
- Floor Space:1937 sqft
- Architectural Style:Bungalow
- Stories:1
- Baths:1
- Half Baths:0
- Bedrooms:3
- Rooms:10
- Flooring Type:Laminate
- Foundation Type:Concrete
- Sewer:Septic tank
- Heating Type:Forced air, Mini-Split
- Exterior Finish:Vinyl siding
- Fireplace:Yes
- Construction Style Attachment:Detached
Mortgage Calculator
- Principal & Interest
- Property Tax
- Home Insurance
- PMI
