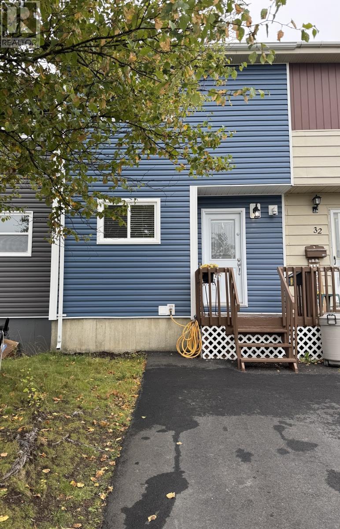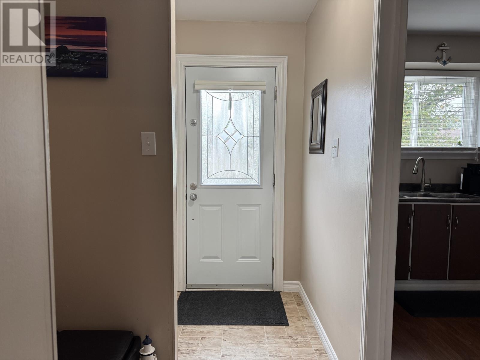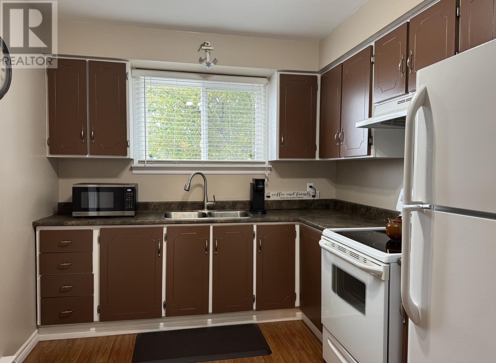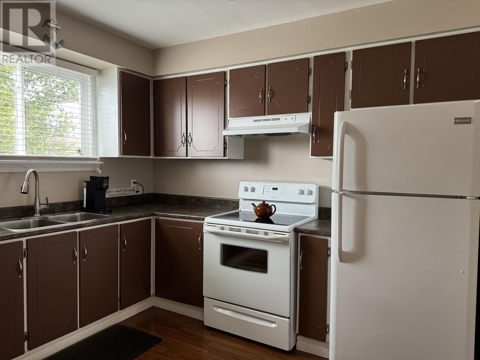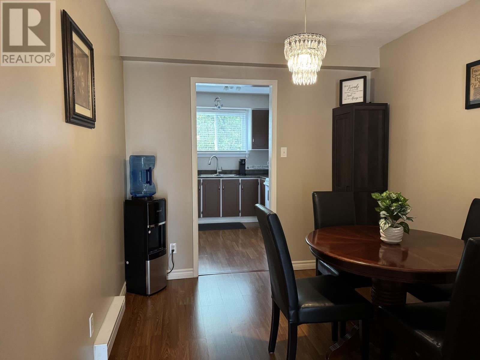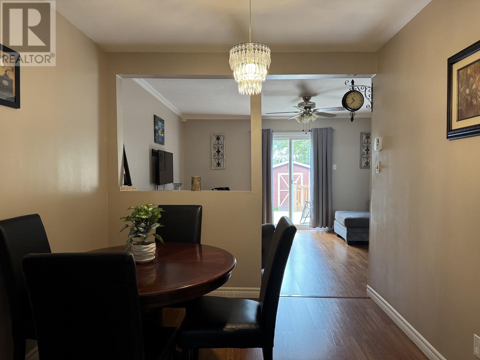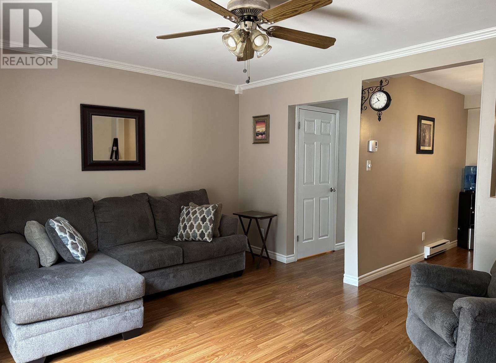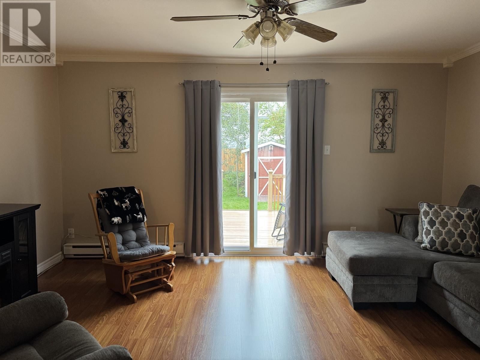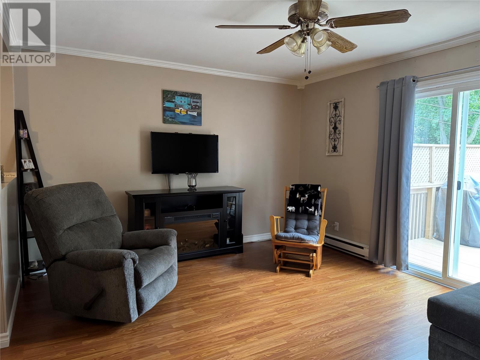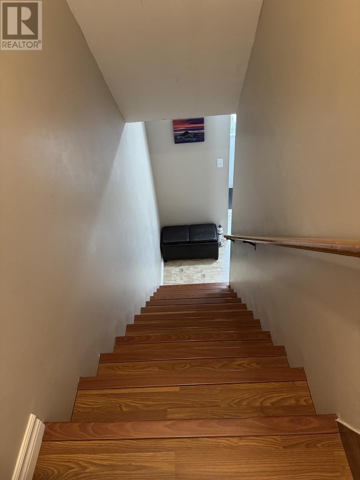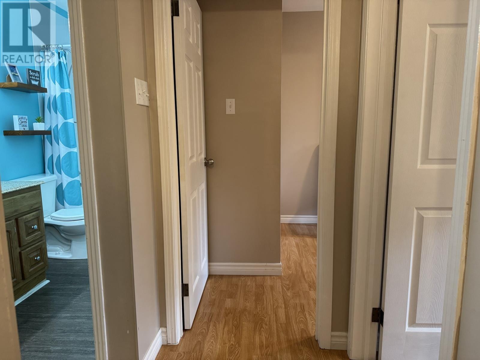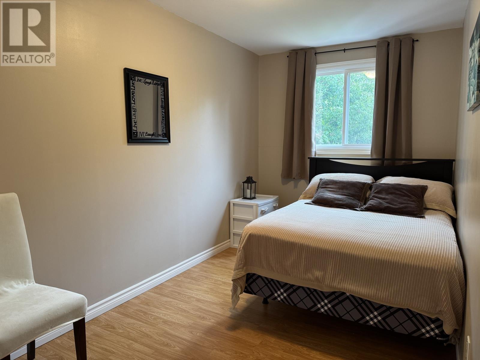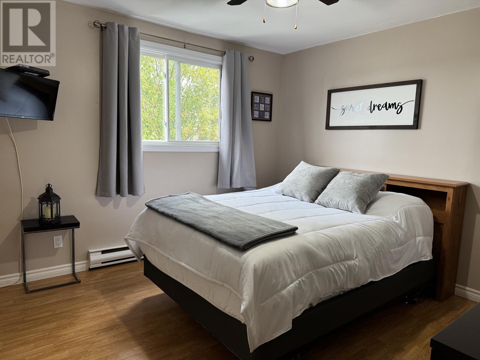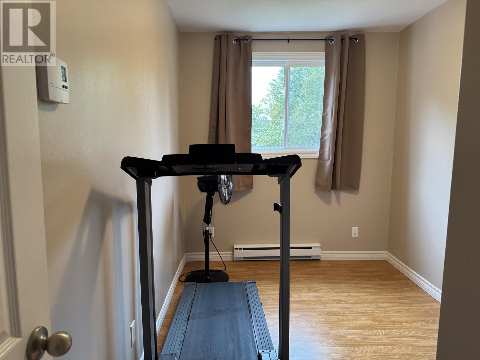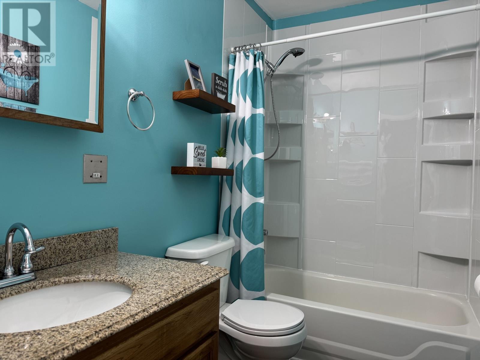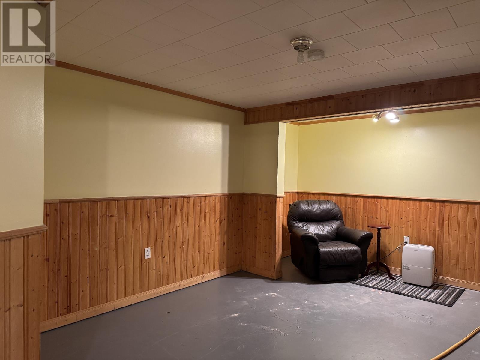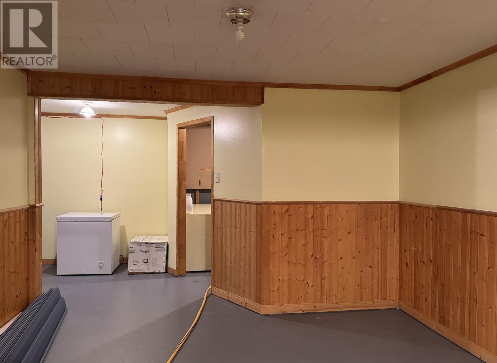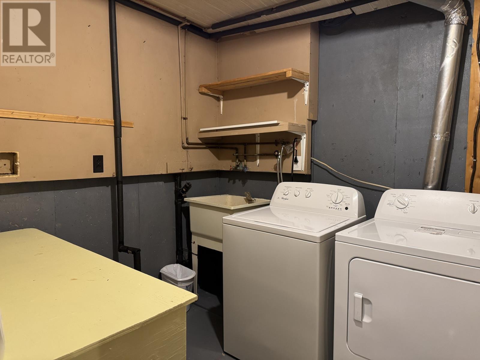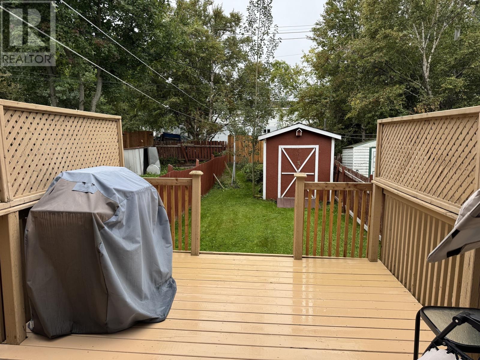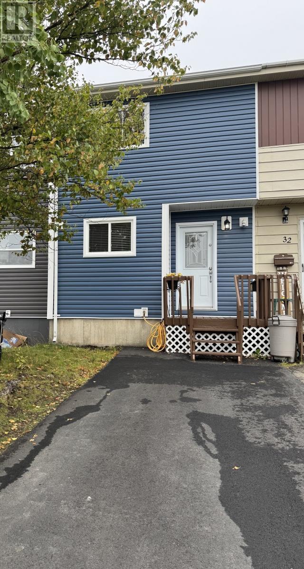Overview
- Single Family
- 3
- 1
- 1401
- 1984
Listed by: Sutton Group - Beatons Realty Ltd.
Description
**Welcome to 30 Wood Crescent, Gander NL!** What a great starter home for a young family, or the perfect option for anyone looking to downsize into something more manageable. This 3-bedroom duplex has seen many upgrades including newer siding, windows(2022), a resurfaced driveway (approx. 3 years ago), and a hot water tank installed in 2018. Inside, youâll find a bright kitchen with freshly painted cupboards that complement the décor and add a modern touch. From here, step out onto the 10x12 back patio â recently refreshed with new boards and a privacy top along the railing â making it the perfect place to relax and unwind. The yard is fully fenced with a 10x14 shed and a rear gate for convenient access. Upstairs are three comfortable bedrooms along with an upgraded bathroom featuring a granite countertop. The main bath updated with a brand-new tub surround, making it stylish and low-maintenance for years to come. The spacious primary bedroom offers a relaxing retreat after a long day. The basement provides a laundry area, storage, and a large open space ideal for entertaining â just a little more work will complete this level and add even more function to the home. This immaculate property is truly move-in ready while still offering a few finishing touches for a new owner to make it their own. (id:9704)
Rooms
- Laundry room
- Size: 9.6x8.2
- Recreation room
- Size: 14.7x11.10
- Storage
- Size: 6.11x13.5
- Dining room
- Size: 8.9x10
- Kitchen
- Size: 10.2x8.8
- Living room
- Size: 12.4x15.5
- Bath (# pieces 1-6)
- Size: 8.7x4.10
- Bedroom
- Size: 7.7x15.11
- Bedroom
- Size: 12.2x7.5
- Primary Bedroom
- Size: 11.8x12.2
Details
Updated on 2025-09-23 16:10:07- Year Built:1984
- Zoning Description:House
- Lot Size:16x120
Additional details
- Building Type:House
- Floor Space:1401 sqft
- Stories:1
- Baths:1
- Half Baths:0
- Bedrooms:3
- Rooms:10
- Flooring Type:Laminate
- Foundation Type:Concrete
- Sewer:Municipal sewage system
- Heating:Electric
- Exterior Finish:Vinyl siding
- Construction Style Attachment:Attached
Mortgage Calculator
- Principal & Interest
- Property Tax
- Home Insurance
- PMI
Listing History
| 2016-05-03 | $149,900 | 2016-04-16 | $149,900 | 2016-02-24 | $159,900 | 2015-10-08 | $165,400 | 2015-07-10 | $169,900 | 2015-05-26 | $169,900 | 2015-04-16 | $174,900 | 2015-04-04 | $174,900 |
