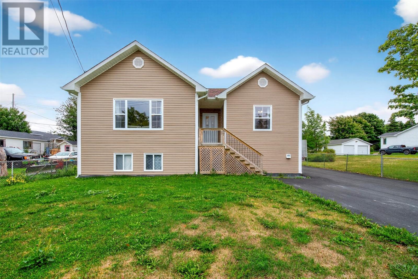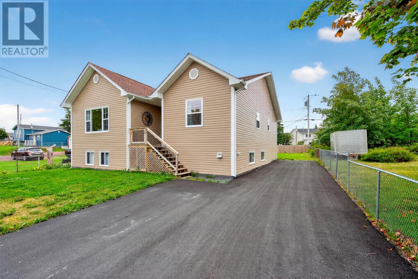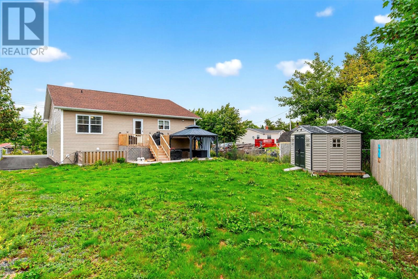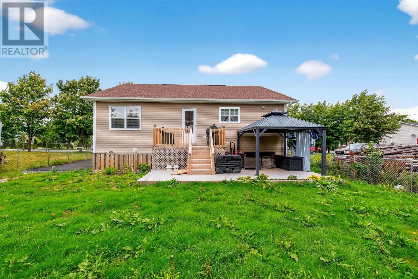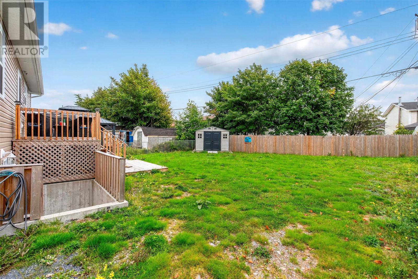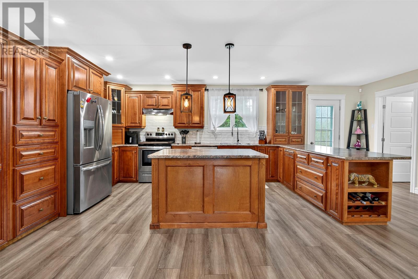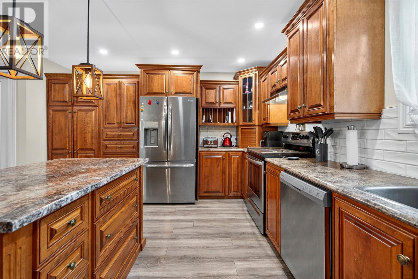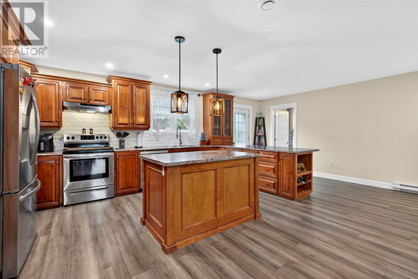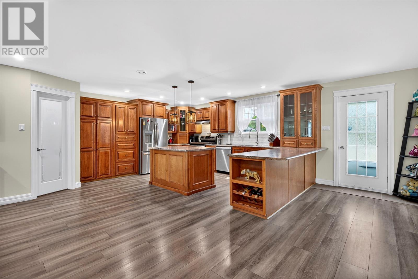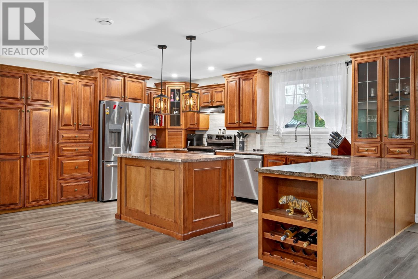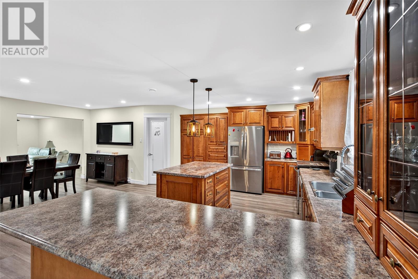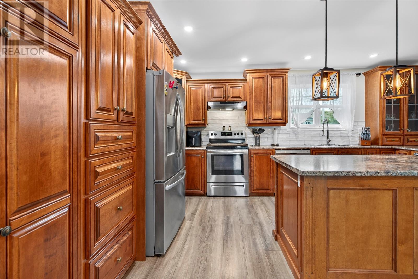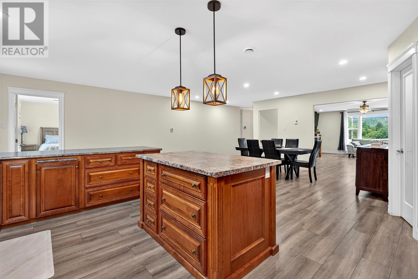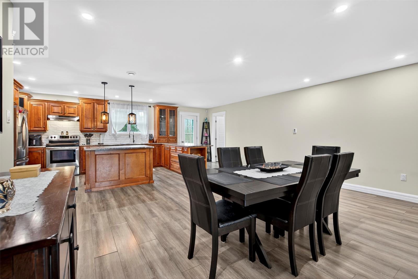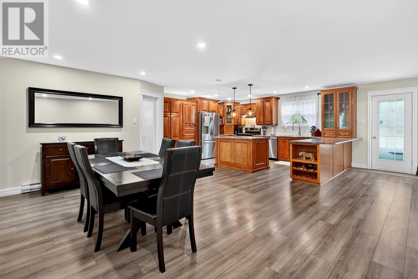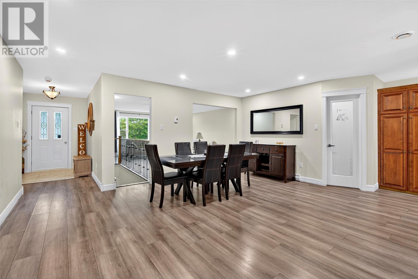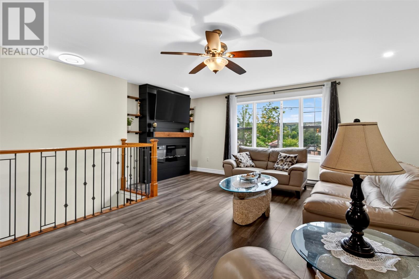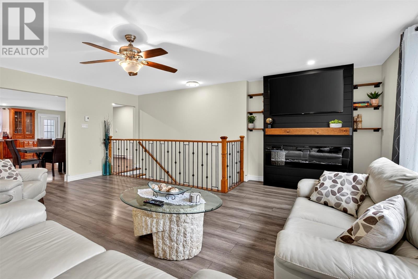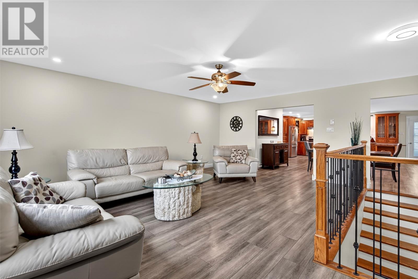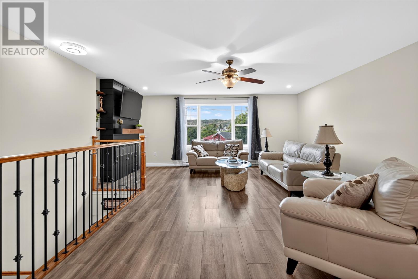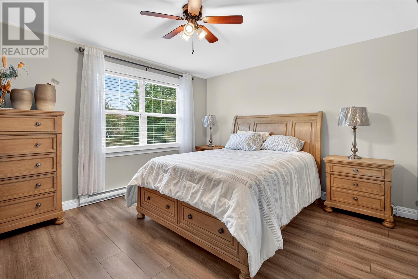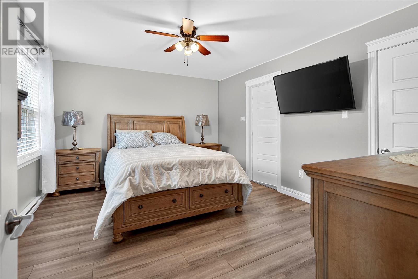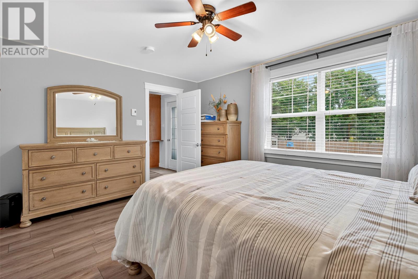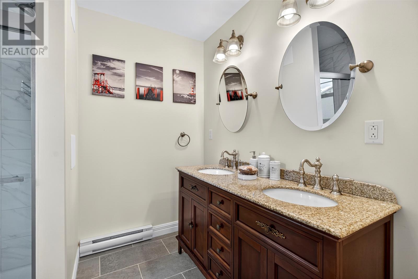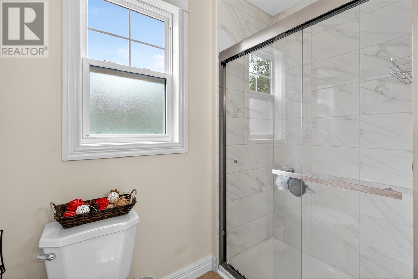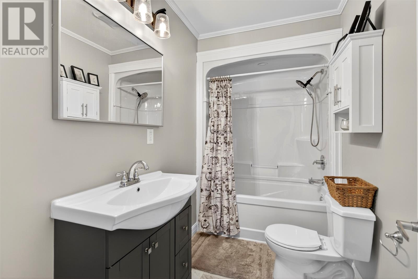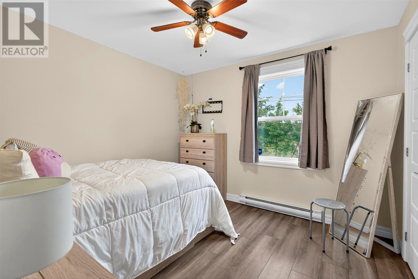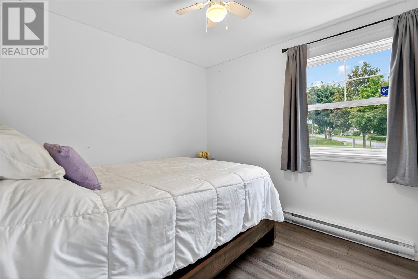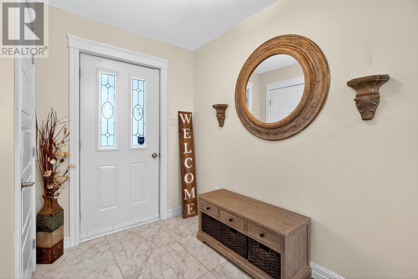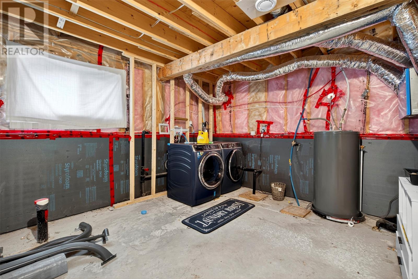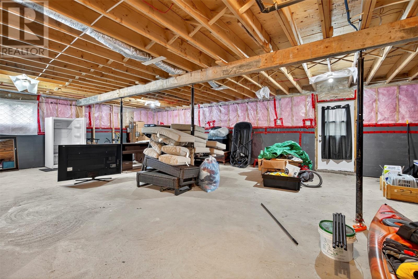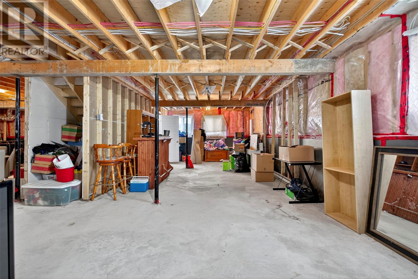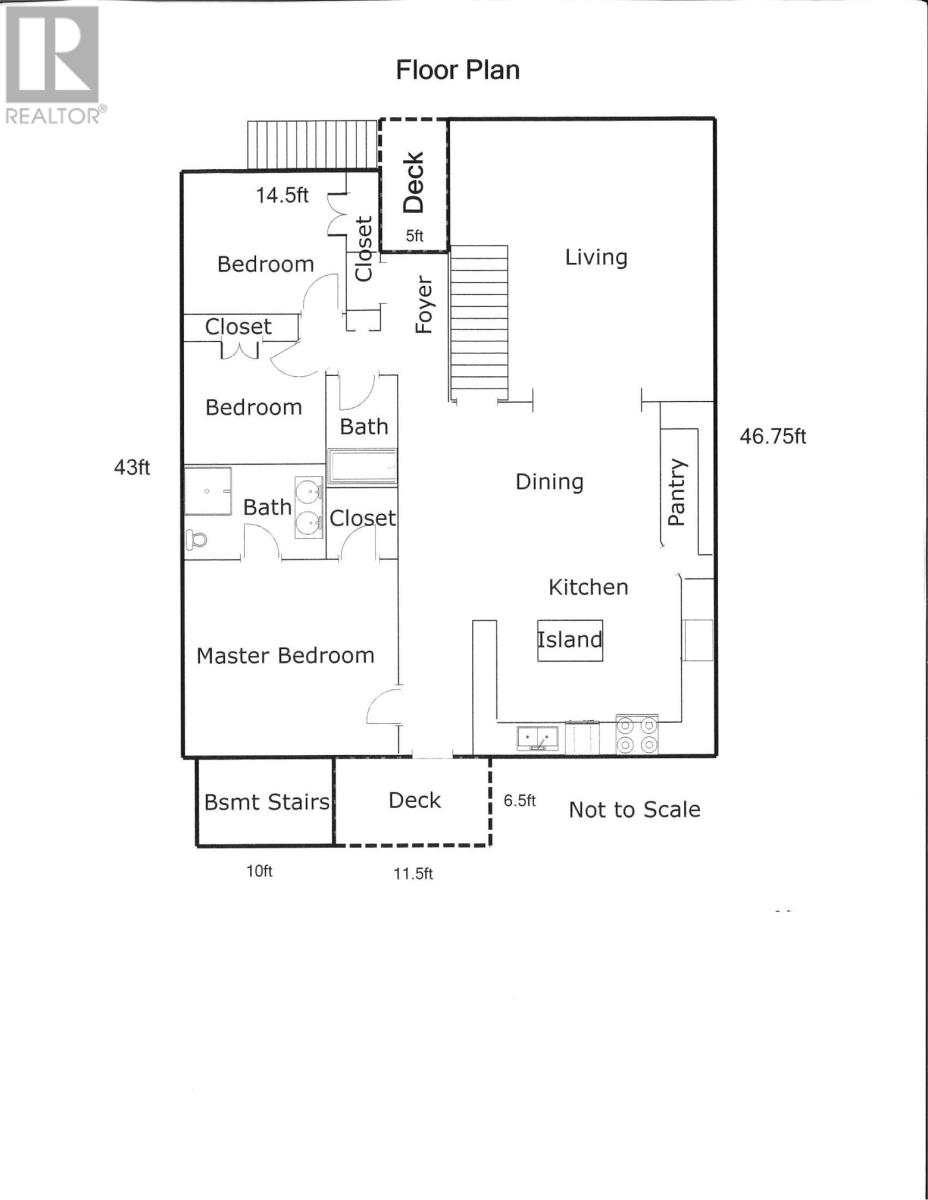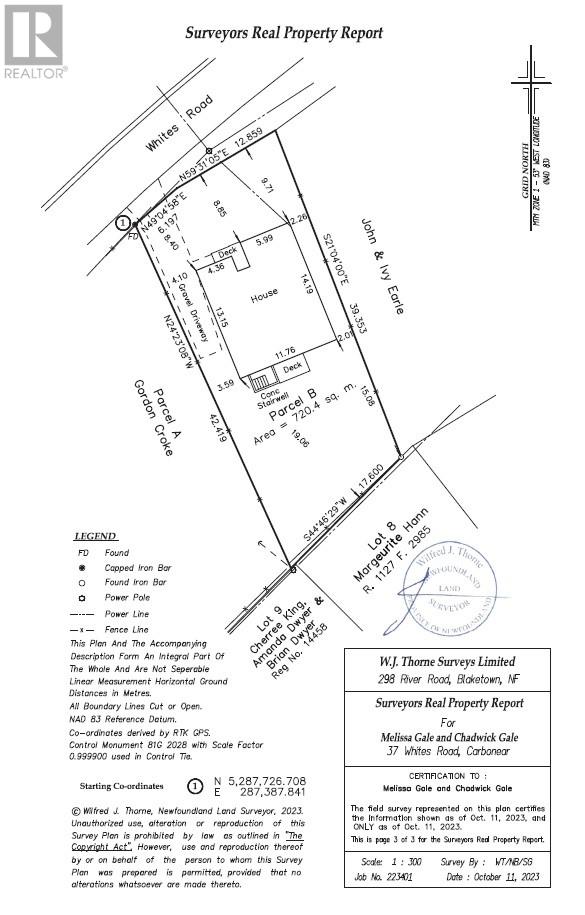Overview
- Single Family
- 3
- 2
- 3440
- 2023
Listed by: RE/MAX Eastern Edge Realty Ltd. - Bay Roberts
Description
Beautiful home in the center of Carbonear containing 1750 Square feet on the main floor and full ready to develop basement containing another 1750 square feet. Walking distance to most amenities and even has a mostly fenced rear yard, pressure treated decks, gazebo and storage shed. This custom designed home boasts 3 bedrooms and 2 bathrooms and easy access shower off the master bedroom. Bright spacious rooms with a large living room complete with electric fireplace custom fitted and designed for the space. Large eat-in kitchen which would be great for family gatherings and the beautiful custom designed cabinetry boats lots of space with excess cabinets and even a large central island, the appliances including the washer and dryer are included. There is even a large walk-in pantry. The basement area is undeveloped but boasts plenty of natural lighting and would be easily developed to accommodate additional living space. Concrete floor and well insulated at present, rear entrance door provides easy access. The home has been equipped with convenient electric baseboard heating and a heat recovery ventilation system. There are an asphalt driveway, extra-large deck and storage shed just to name a few of the added features of this home. (id:9704)
Rooms
- Bath (# pieces 1-6)
- Size: 5 x 9
- Bedroom
- Size: 10 x 10.5
- Bedroom
- Size: 9 x 9.5
- Dining nook
- Size: 12 x 14
- Ensuite
- Size: 7 x 9
- Foyer
- Size: 5 x 11.5
- Kitchen
- Size: 13 x 17
- Living room
- Size: 18.25 x 20.5
- Not known
- Size: 4 x 12
- Primary Bedroom
- Size: 12 x 14.5
- Storage
- Size: 4 x 5
Details
Updated on 2025-11-03 16:10:09- Year Built:2023
- Appliances:Dishwasher, Refrigerator, Stove, Washer, Dryer
- Zoning Description:House
- Lot Size:62.5x129x57.7 x 139.2`
- Amenities:Shopping
Additional details
- Building Type:House
- Floor Space:3440 sqft
- Architectural Style:Bungalow
- Stories:1
- Baths:2
- Half Baths:0
- Bedrooms:3
- Rooms:11
- Flooring Type:Ceramic Tile, Laminate, Mixed Flooring
- Foundation Type:Poured Concrete
- Sewer:Municipal sewage system
- Cooling Type:Air exchanger
- Heating Type:Baseboard heaters
- Heating:Electric
- Exterior Finish:Vinyl siding
- Fireplace:Yes
- Construction Style Attachment:Detached
Mortgage Calculator
- Principal & Interest
- Property Tax
- Home Insurance
- PMI
Video
Listing History
| 2023-03-27 | $369,900 | 2022-03-28 | $39,900 | 2021-08-20 | $39,900 | 2020-08-20 | $39,900 |
