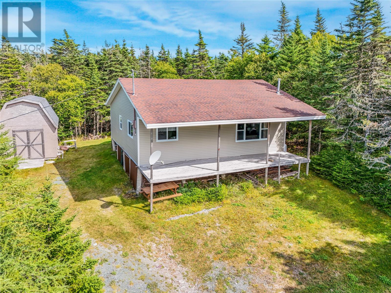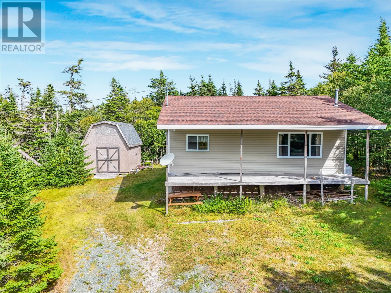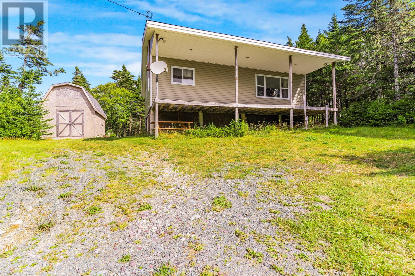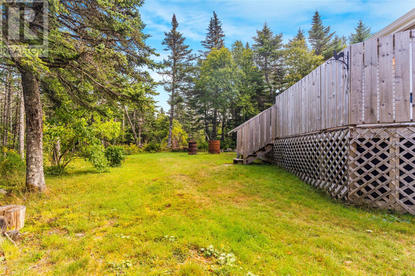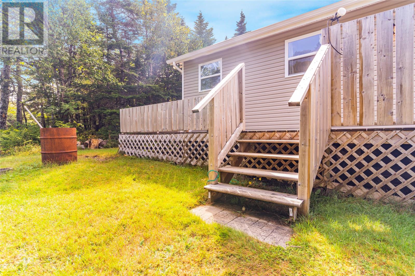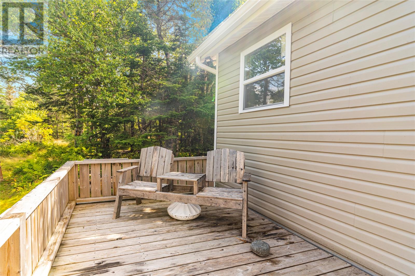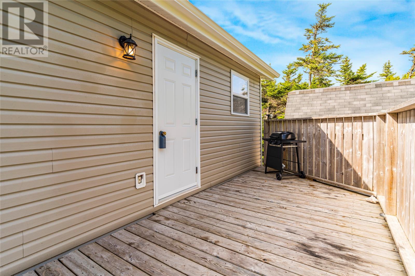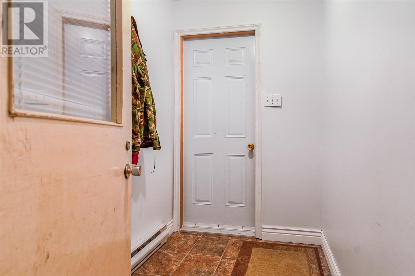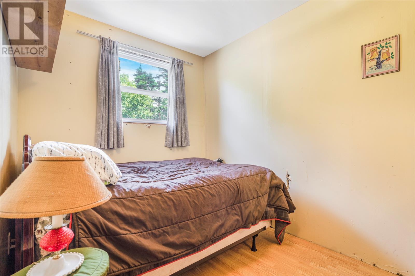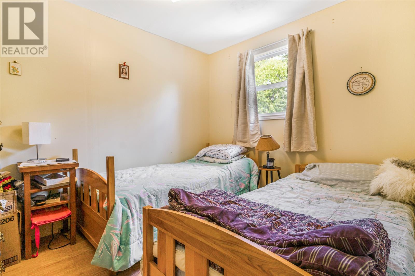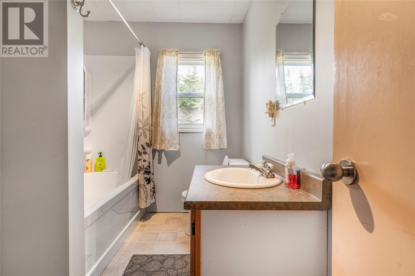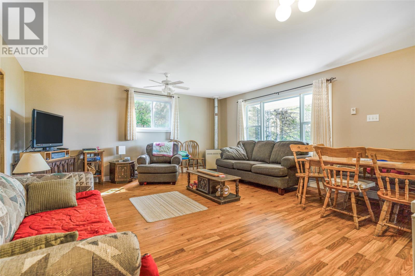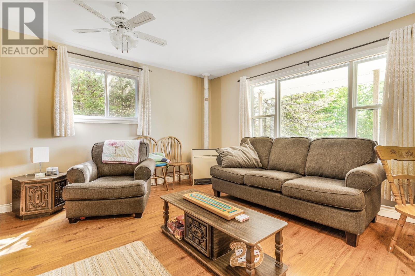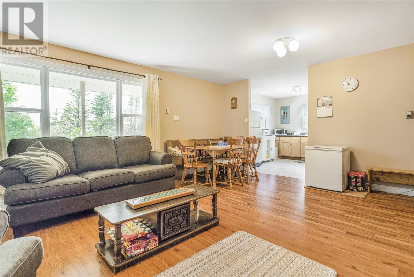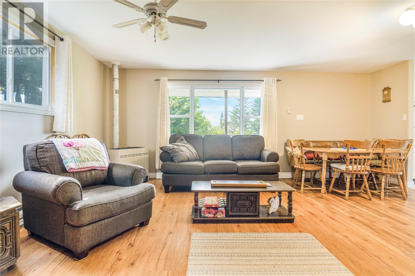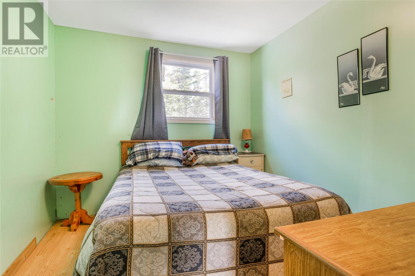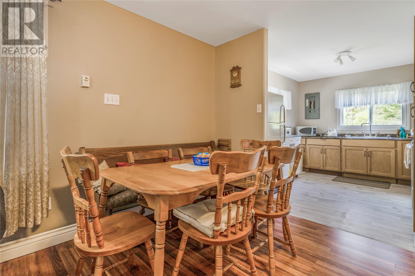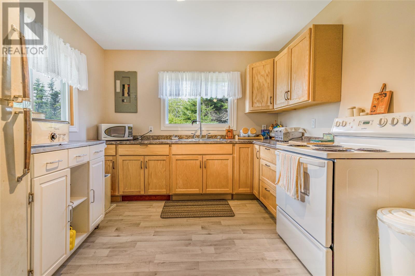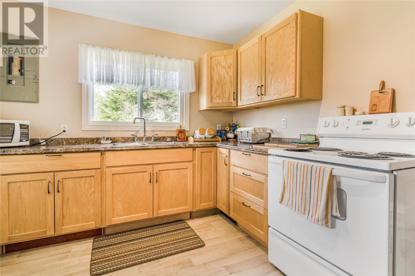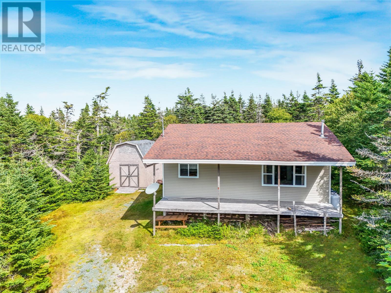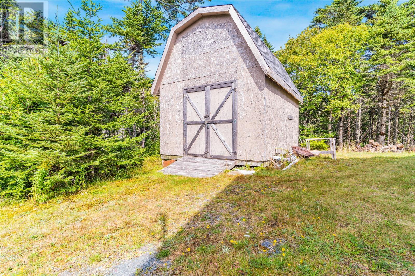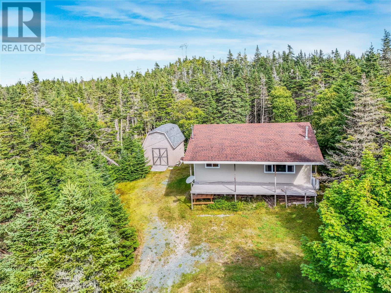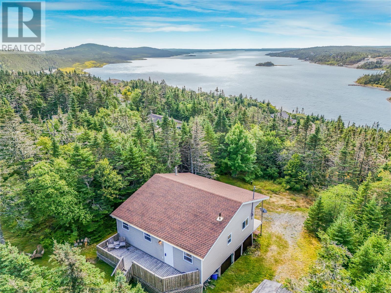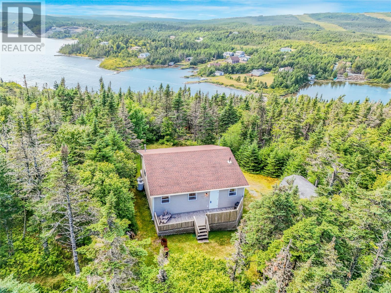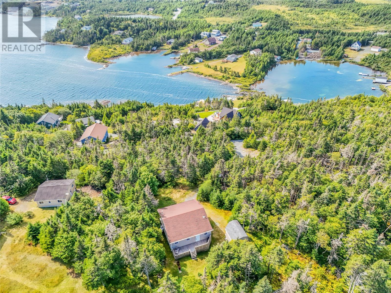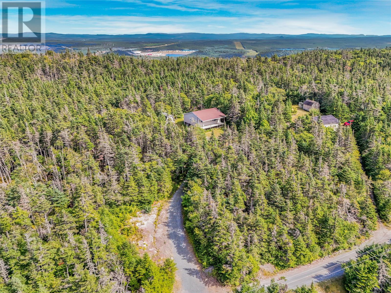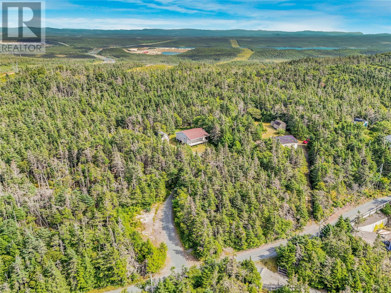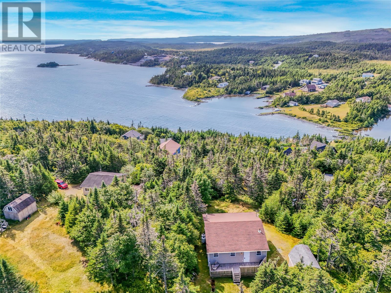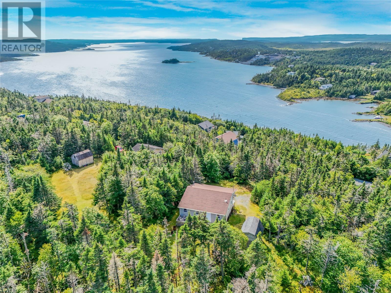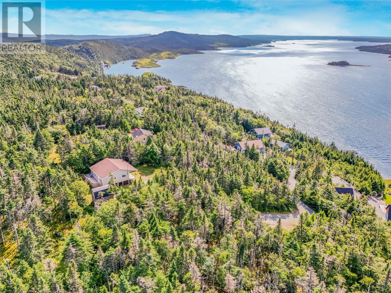Overview
- Recreational
- 3
- 1
- 960
Listed by: Royal LePage Atlantic Homestead
Description
Welcome to 214 Governor Road â A Private Cabin Retreat in Desirable Middle Gull Pond! Just 40 minutes from St. Johnâs, this peaceful getaway is tucked away on a nearly 1-acre lot in the well-loved Middle Gull Pond area â offering privacy, space, and incredible access to the outdoors. At the end of your private driveway, you`ll find a cozy cabin with a bright open-concept layout. The main living area features a spacious kitchen with ample cabinetry, a dedicated dining space, and a warm living room centered around a propane stove â perfect for year-round comfort. The home includes three generous bedrooms and a full bathroom, making it ideal for weekend escapes or extended stays. This property has seen numerous renovations and upgrades, blending rustic character with modern functionality. Step outside to a great-sized patio, firepit area, and a detached storage shed â all surrounded by trees and the serenity of cabin country. With public pond access just a minute away, enjoy swimming, boating, paddleboarding, fishing, or simply soaking in the natural surroundings. Whether you`re looking for a personal retreat or a recreational base, 214 Governor Road is ready for your next adventure. (id:9704)
Rooms
- Bath (# pieces 1-6)
- Size: 4 PCS
- Bedroom
- Size: 7.4x10
- Bedroom
- Size: 10x8.8
- Kitchen
- Size: 12x9.8
- Living room - Dining room
- Size: 19.8x16.6
- Primary Bedroom
- Size: 9.2x10.5
Details
Updated on 2025-09-13 16:10:25- Year Built:1996
- Appliances:Refrigerator, Microwave, Stove
- Zoning Description:Recreational
- Lot Size:0.9 Acres
- Amenities:Recreation
Additional details
- Building Type:Recreational
- Floor Space:960 sqft
- Baths:1
- Half Baths:0
- Bedrooms:3
- Flooring Type:Laminate, Other
- Fixture(s):Drapes/Window coverings
- Sewer:Septic tank
- Heating Type:Baseboard heaters
- Heating:Electric, Propane
- Exterior Finish:Vinyl siding
- Construction Style Attachment:Detached
Mortgage Calculator
- Principal & Interest
- Property Tax
- Home Insurance
- PMI
