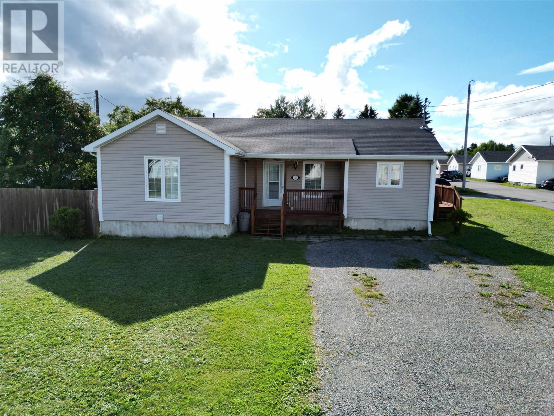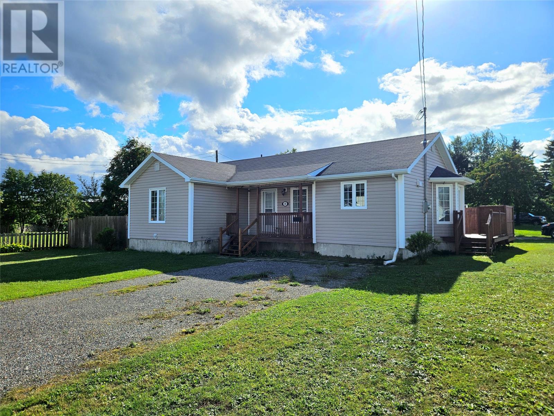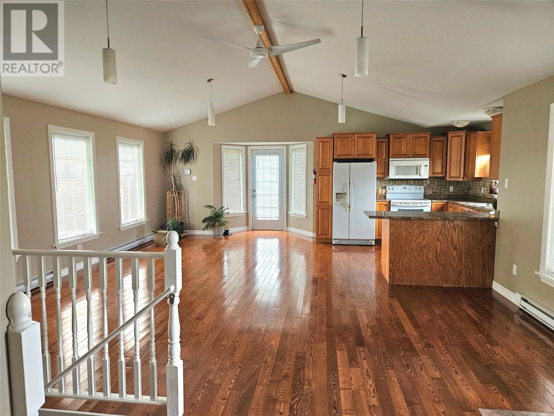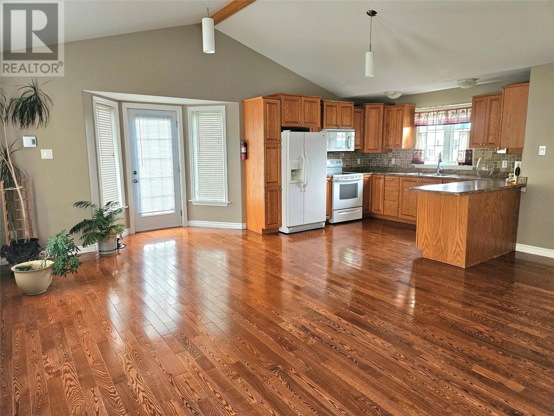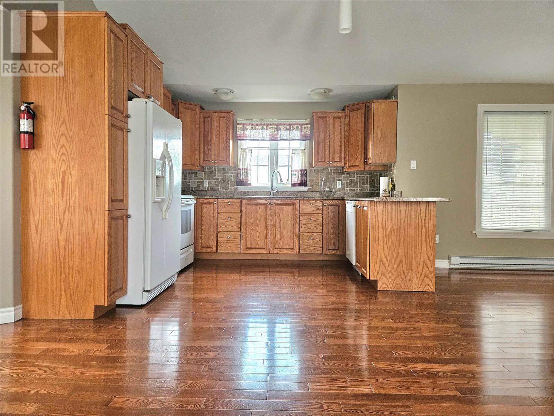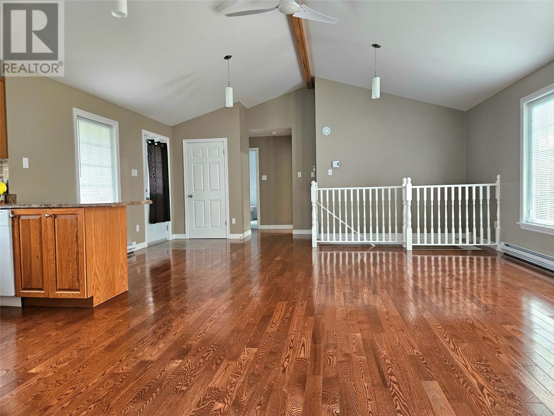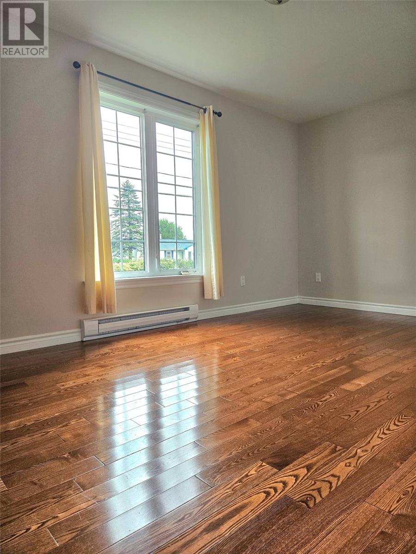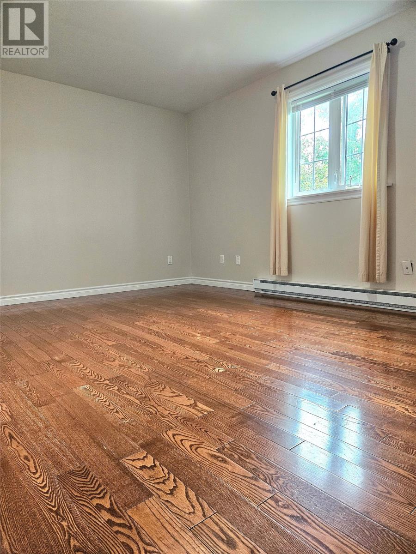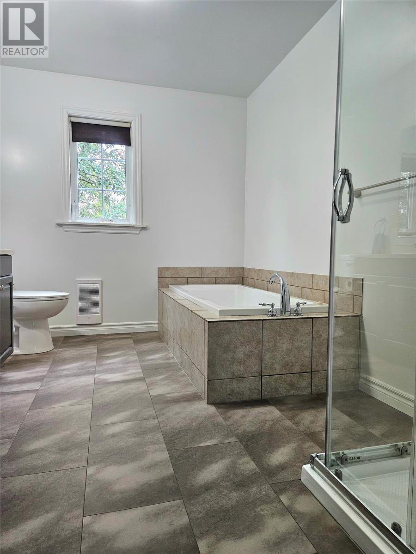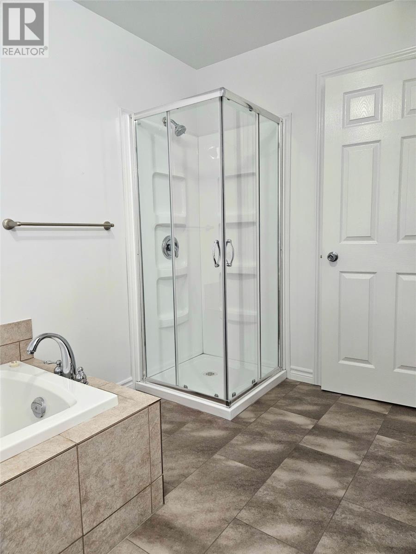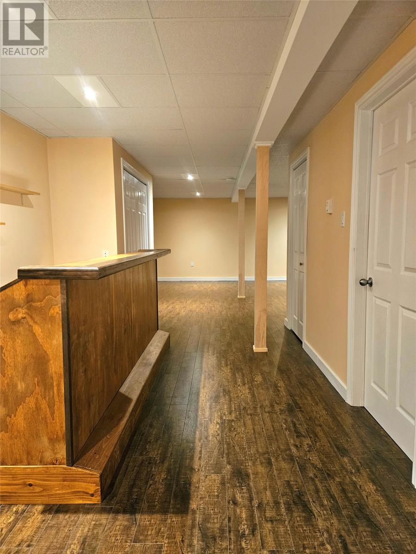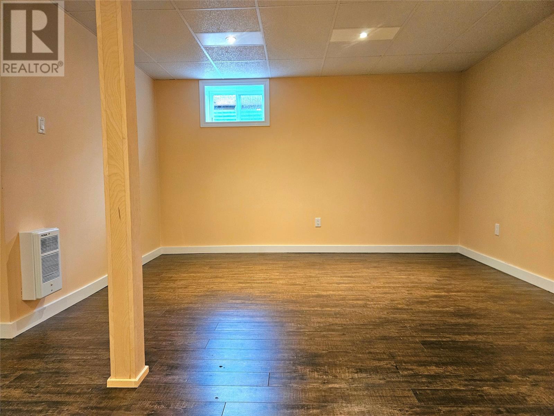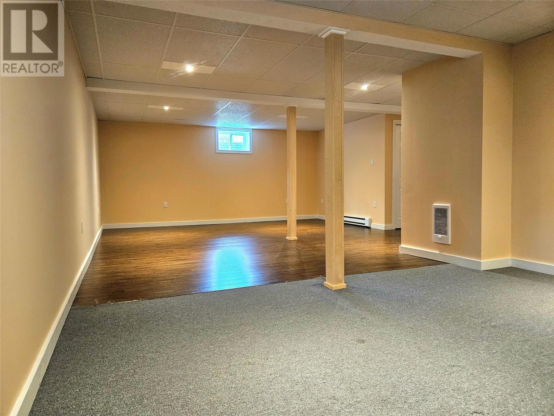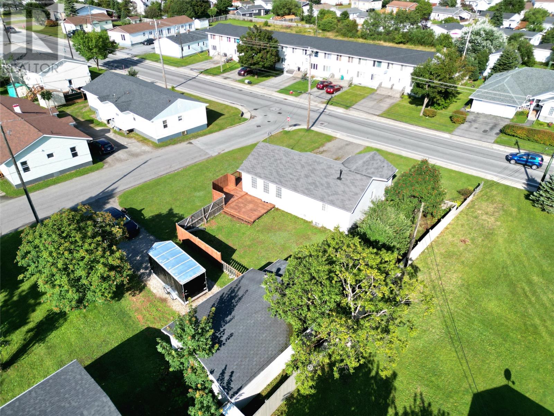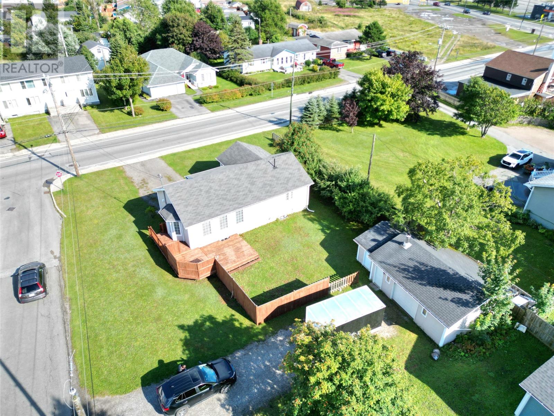Overview
- Single Family
- 2
- 1
- 2100
- 2008
Listed by: Royal LePage NL Realty-Stephenville
Description
This charming home is ready for you to move in! Enjoy your morning coffee on the covered front veranda before stepping inside to a completely open-concept living area. Large windows fill the space with natural light, highlighting the beautiful hardwood floors that extend throughout the main level. The well-appointed kitchen is well laid out, offering ample counter and cupboard space for all your needs. The main floor also features two spacious bedrooms with closets, a large bathroom with a separate soaker tub and stand-up shower, and convenient main-level laundry. Downstairs, a large rec room with a bar provides the perfect space for entertaining or relaxing. The flexible layout even allows for the easy addition of a third bedroom if desired. Situated on a large corner lot, this property is just minutes away from all amenities. It also boasts a fantastic 20` x 24` garage with an 8` x 16` addition, providing plenty of storage for vehicles and hobbies. This is a fantastic opportunity to own a well-built, meticulously maintained home. Don`t miss out! Contact the listing realtor today to schedule your private showing. (id:9704)
Rooms
- Recreation room
- Size: 13 x 30
- Recreation room
- Size: 12.7 x 18
- Bath (# pieces 1-6)
- Size: 8 x 11
- Bedroom
- Size: 9.4 x 15
- Eat in kitchen
- Size: 11.7 x 19
- Living room
- Size: 11 x 24
- Primary Bedroom
- Size: 10.7 x 15
Details
Updated on 2025-11-29 16:10:20- Year Built:2008
- Appliances:Dishwasher, Refrigerator, Stove, Washer, Dryer
- Zoning Description:House
- Amenities:Recreation, Shopping
Additional details
- Building Type:House
- Floor Space:2100 sqft
- Architectural Style:Bungalow
- Stories:1
- Baths:1
- Half Baths:0
- Bedrooms:2
- Flooring Type:Hardwood, Marble, Ceramic
- Foundation Type:Concrete
- Sewer:Municipal sewage system
- Heating Type:Baseboard heaters
- Heating:Electric
- Exterior Finish:Vinyl siding
- Construction Style Attachment:Detached
Mortgage Calculator
- Principal & Interest
- Property Tax
- Home Insurance
- PMI
