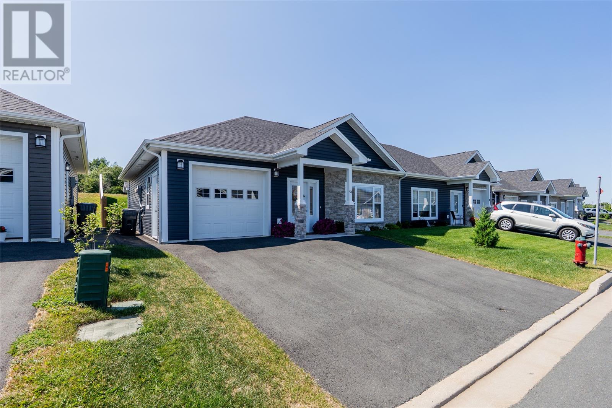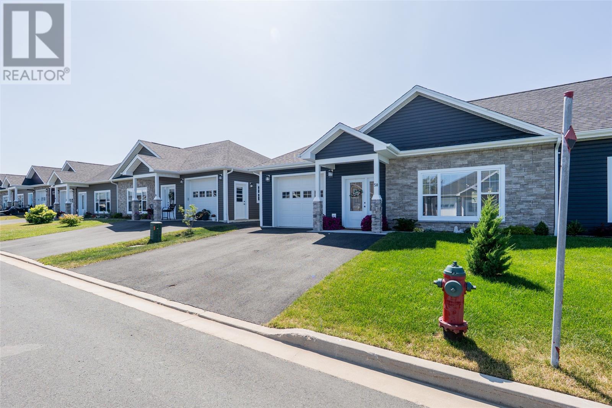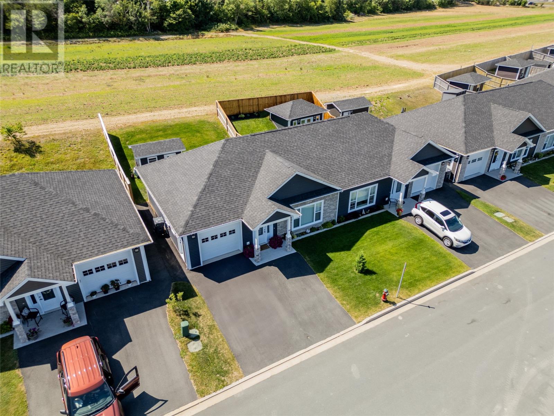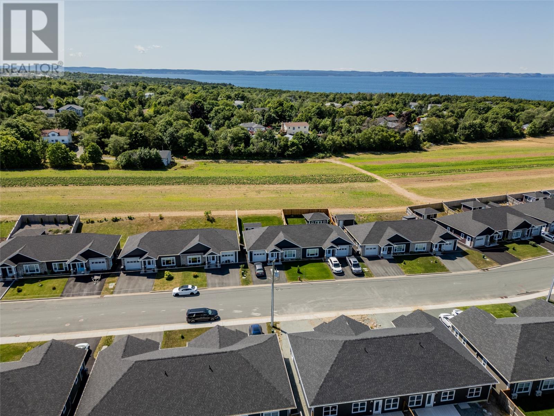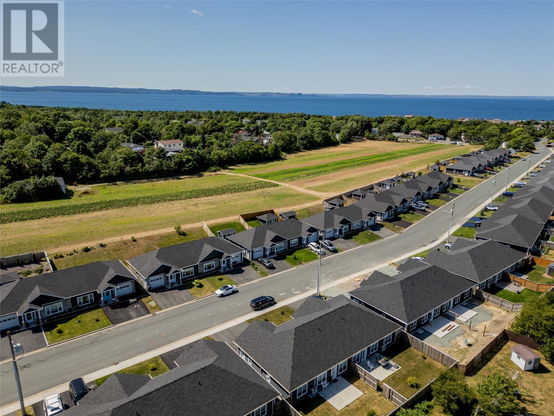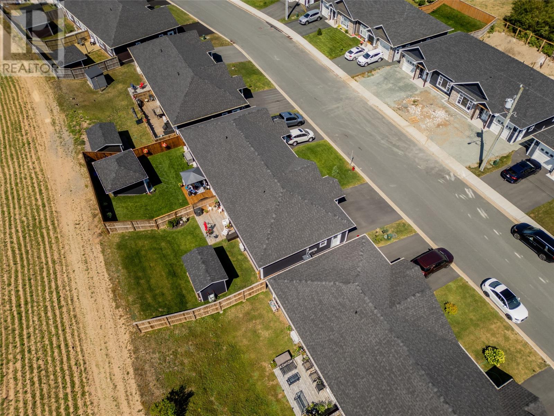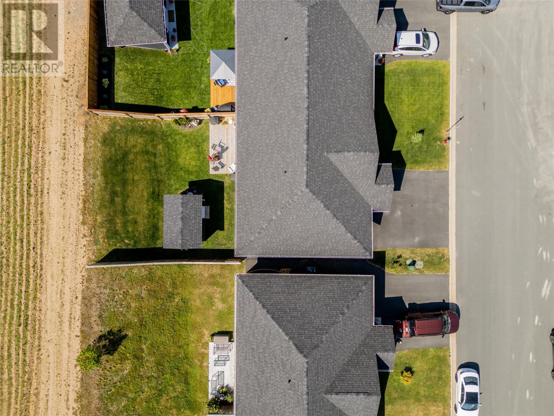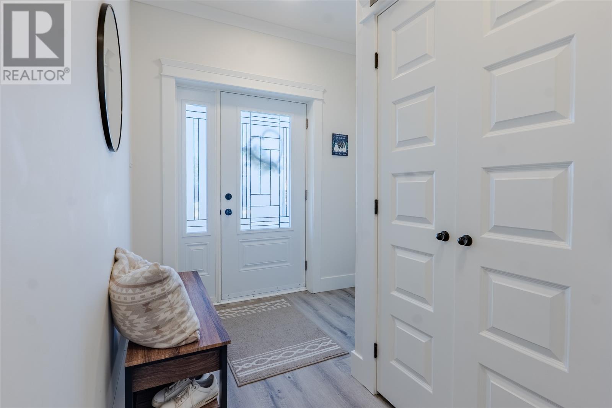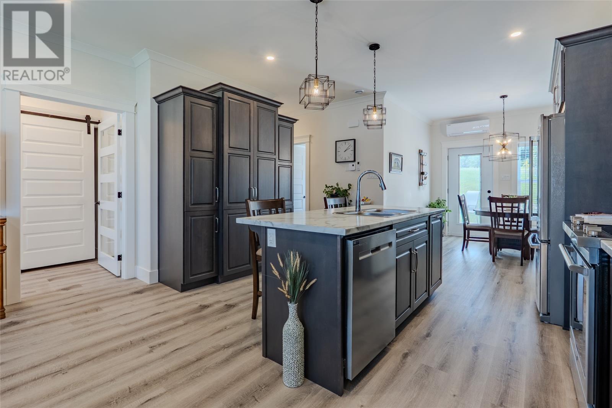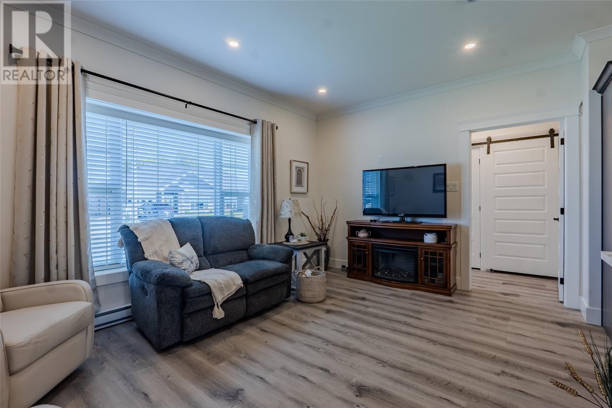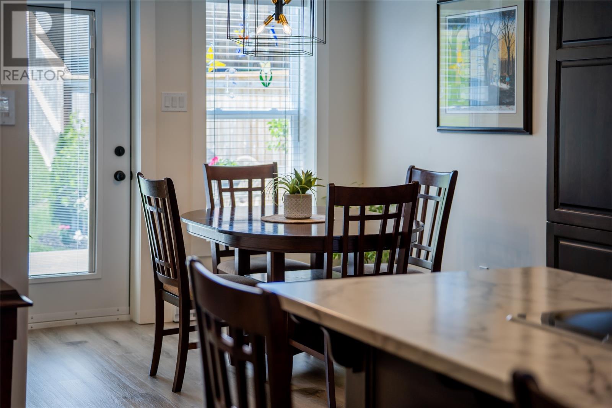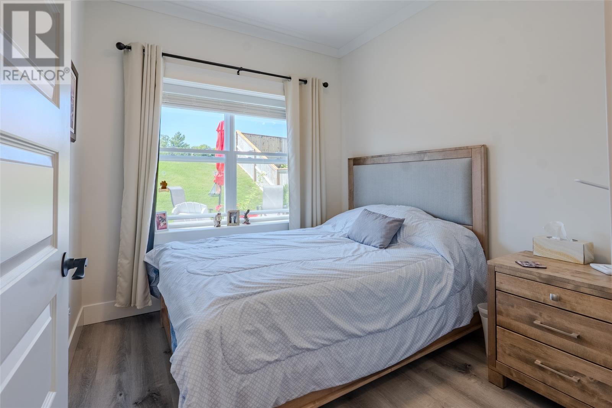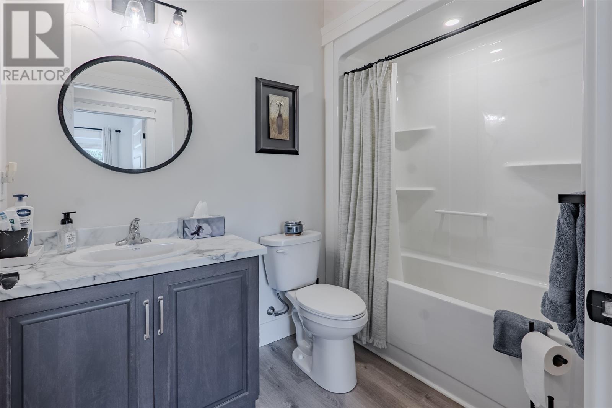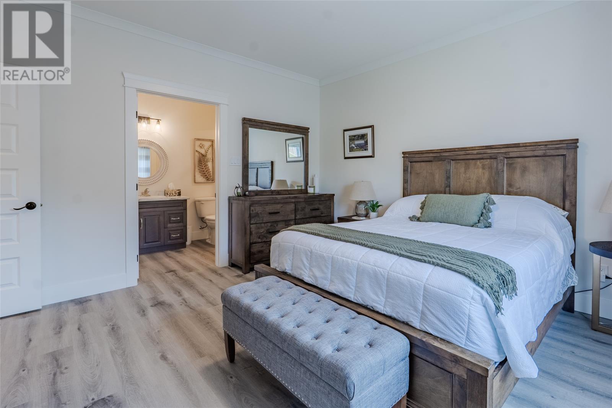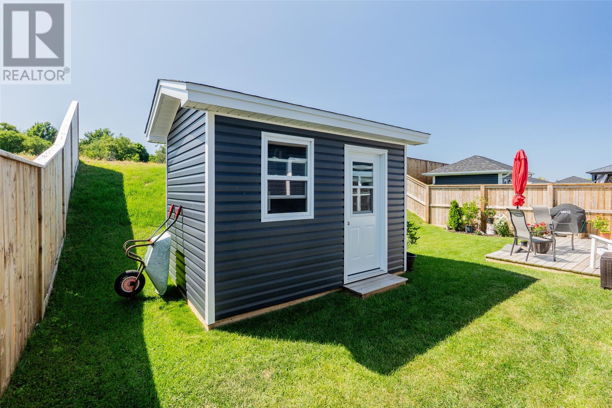Overview
- Single Family
- 2
- 2
- 1027
- 2024
Listed by: RE/MAX Realty Specialists
Description
Discover relaxed, low-maintenance living in this charming bungalow located in The Villas at Riverdaleâa peaceful and welcoming 50+ community in beautiful Conception Bay South. Thoughtfully designed for comfort and ease, this one-level home offers the perfect balance of space, style, and functionality. The bright, open-concept living area features a spacious kitchen with modern stainless steel appliances, ample cabinetry, and great counter space, flowing into a cozy living room complete with a mini split heat pump for year-round comfort. Just off the kitchen, a generous patio provides the perfect spot to enjoy a morning coffee or host a summer BBQ, overlooking a partially fenced backyard that offers privacy on both sides and includes a convenient storage shed. Inside, youâll find two well-sized bedrooms, including a spacious primary suite with its own private ensuite and room for a king-sized bed, while the second bedroom works well for guests, a home office, or a hobby room. The attached garage provides excellent additional storage space, and with everything on one level, this home is ideal for comfortable retirement living or for anyone seeking a quiet, community-focused lifestyle. As per sellers direction - no conveyance of written or signed offers prior to 11am Friday August 8th and open for acceptance until 2pm on Friday August 8th. (id:9704)
Rooms
- Bedroom
- Size: 8.6x8.10
- Dining room
- Size: 9.6x12.10
- Kitchen
- Size: 14.8x6.3
- Living room
- Size: 16x11.7
- Not known
- Size: 12x12
- Porch
- Size: 4.8x7.3
- Primary Bedroom
- Size: 14.5x12.9
Details
Updated on 2025-08-09 16:10:25- Year Built:2024
- Appliances:Dishwasher, Washer, Dryer
- Zoning Description:House
- Lot Size:41x98
Additional details
- Building Type:House
- Floor Space:1027 sqft
- Architectural Style:Bungalow
- Stories:1
- Baths:2
- Half Baths:0
- Bedrooms:2
- Flooring Type:Mixed Flooring
- Fixture(s):Drapes/Window coverings
- Foundation Type:Concrete
- Sewer:Municipal sewage system
- Heating Type:Baseboard heaters, Mini-Split
- Heating:Electric
- Exterior Finish:Vinyl siding
- Construction Style Attachment:Semi-detached
Mortgage Calculator
- Principal & Interest
- Property Tax
- Home Insurance
- PMI
