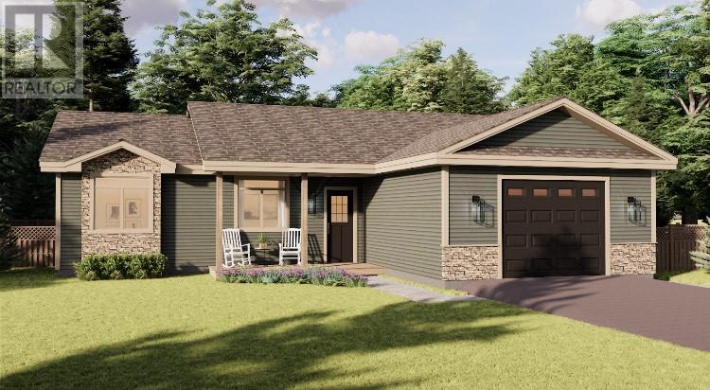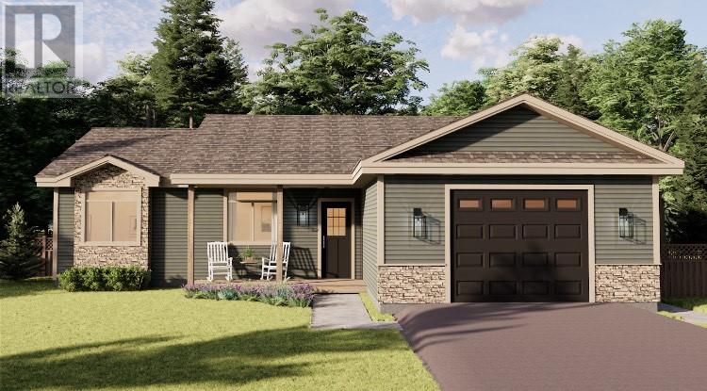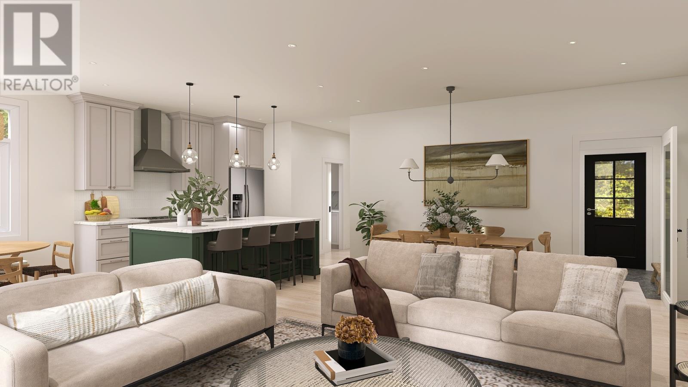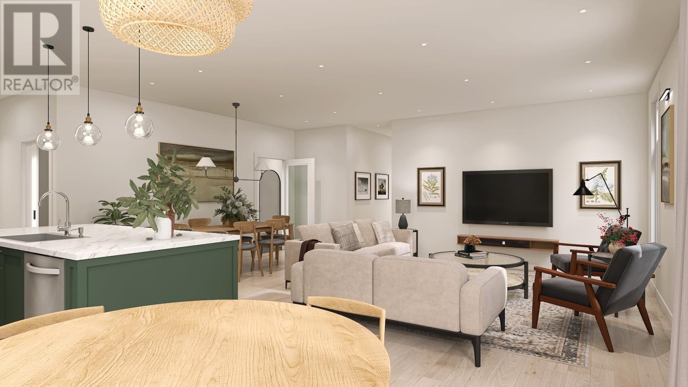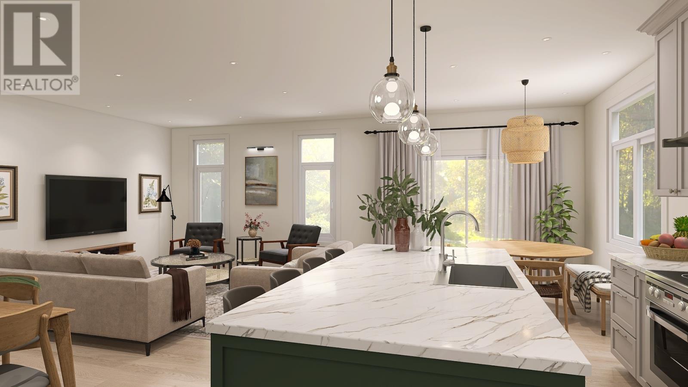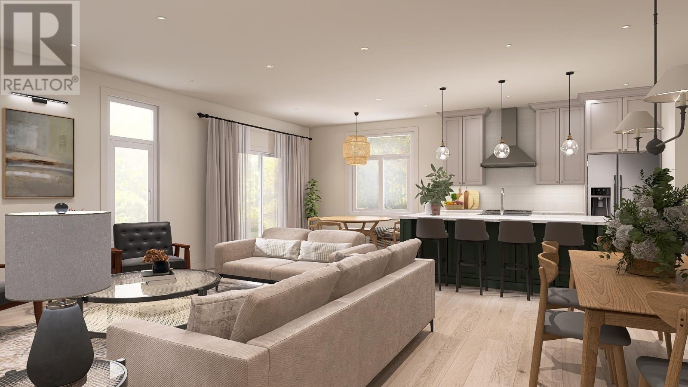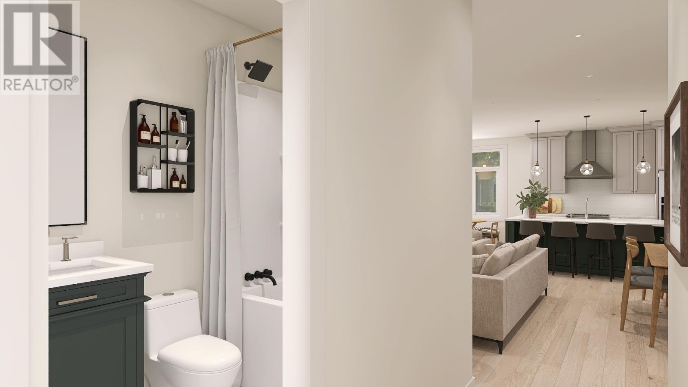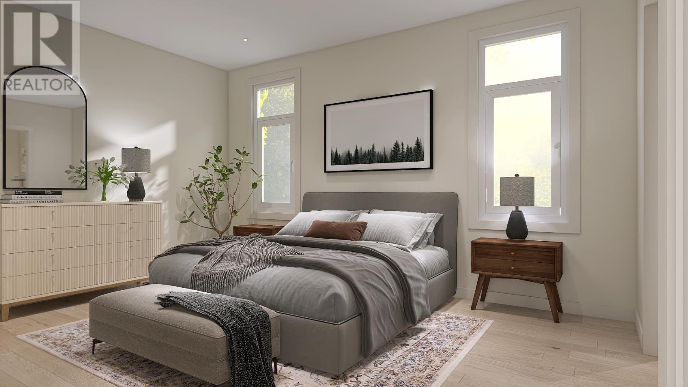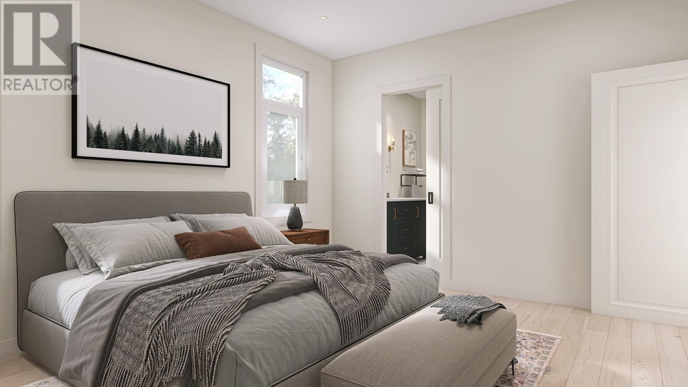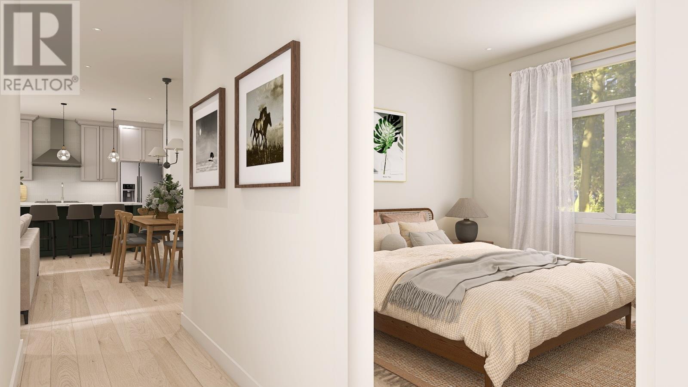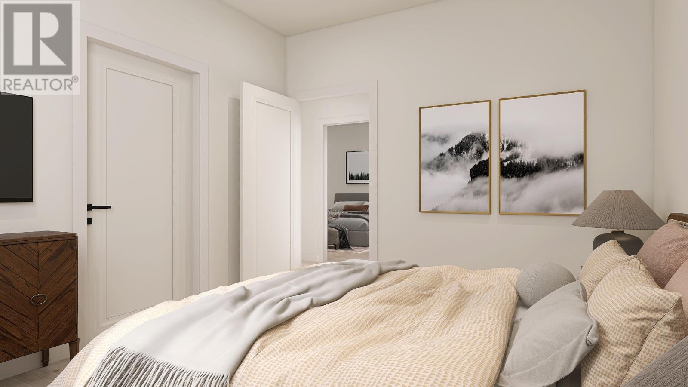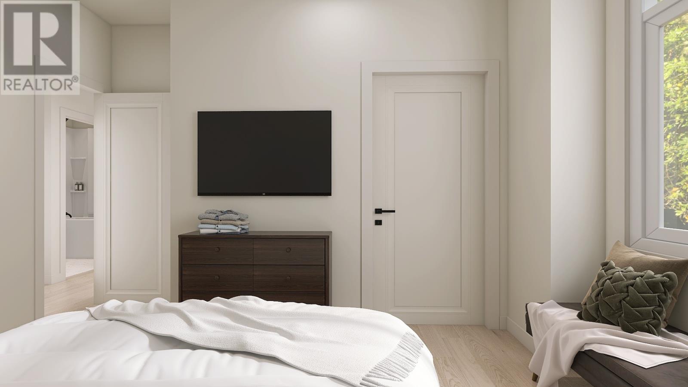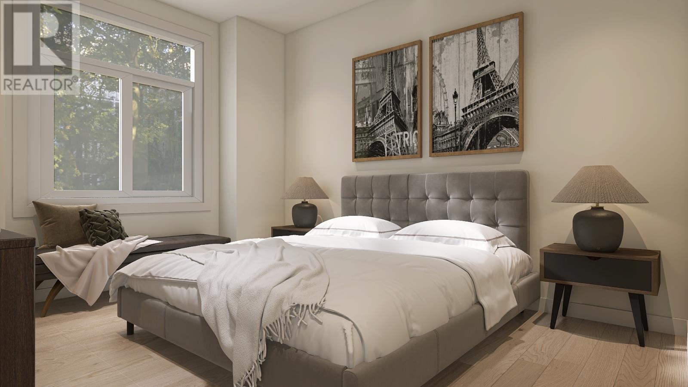Overview
- Single Family
- 3
- 2
- 1500
- 2025
Listed by: RE/MAX Realty Specialists
Description
Lot 22 Viking Drive â Stunning New Build in Pouch Cove!. Welcome to this beautifully designed 1,500 sq. ft. slab-on-grade bungalow sitting on an impressive 78` x 192` lot with side yard access. This modern, open-concept home offers 3 bedrooms and 2 full bathrooms, including a spacious primary suite with a lovely ensuite that has it`s own linen closet. The bright and airy living space features abundant natural light and a functional layout perfect for entertaining. The kitchen boasts a huge walk-in pantry. Enjoy the convenience of an attached garage, quality finishes throughout, and stylish exterior stonework that adds to the homeâs curb appeal. The property comes with an 8-year Lux Home Warranty for peace of mind. Located in a sought-after area, this home blends comfort, style, and functionality. All measurements are approximate. Property and water taxes to be determined. A full Builderâs Appendix with generous allowances is available upon request. (id:9704)
Rooms
- Bath (# pieces 1-6)
- Size: 4-Piece
- Bedroom
- Size: 11.3 x 12.7
- Bedroom
- Size: 11.0 x 12.7
- Ensuite
- Size: 3-Piece
- Laundry room
- Size: 6.8 x 8.8
- Living room
- Size: 10.0 x 25.4
- Not known
- Size: 12 x 25.4
- Not known
- Size: 5.0 x 8.8
- Other
- Size: 3 x 4.10
- Other
- Size: 4.10 x 7.0
- Porch
- Size: 8 x 9
- Primary Bedroom
- Size: 12.6 x 16.0
Details
Updated on 2025-08-11 16:10:08- Year Built:2025
- Appliances:See remarks
- Zoning Description:House
- Lot Size:78 x 191.92
Additional details
- Building Type:House
- Floor Space:1500 sqft
- Architectural Style:Bungalow
- Stories:1
- Baths:2
- Half Baths:0
- Bedrooms:3
- Rooms:12
- Foundation Type:Concrete Slab
- Sewer:Septic tank
- Heating Type:Baseboard heaters
- Heating:Electric
- Exterior Finish:Stone, Vinyl siding
- Construction Style Attachment:Detached
Mortgage Calculator
- Principal & Interest
- Property Tax
- Home Insurance
- PMI
