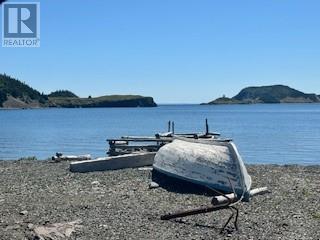Overview
- Single Family
- 4
- 2
- 1500
- 1987
Listed by: Royal LePage Vision Realty
Description
Welcome to 2 Bannister`s Hill, Trinity East! A beautiful 4 bedroom, 2 bathroom home that boasts incredible ocean views! This property offers a panoramic view of the Atlantic Ocean while you enjoy morning coffee. You`ll see ancient icebergs float by as well as the many species of whales in the distance. Also gaze across the bay at historic Trinity. Spacious living areas perfect for relaxing and taking in the aforementioned views. A well appointed kitchen with appliances and ample storage, 4 spacious bedrooms, 3 with closets and ample storage space. 2 bathrooms, with the primary bathroom featuring his and her sinks and a separate tub and shower. The deck is perfect for morning breakfast or coffee to relax and take in your surroundings. The best part...NO PROPERTY TAXES! This property is located in the picturesque community of Trinity East, known for its natural beauty, friendly residents and convenient access to local amenities. House is located just 15 minutes drive from beautiful historic Trinity as well as 40 minutes to breathtaking Bonavista and its ample restaurants and historic sites. Mere minutes from the incredibly popular Skirwink Trail. Bishop White School is walking distance as well as many local attractions such as the Port Rexton Brewery and Two Whales Coffee Shop! Don`t miss out on this incredible opportunity to own a little piece of Paradise! (id:9704)
Rooms
- Bath (# pieces 1-6)
- Size: 10.5x6.7
- Bedroom
- Size: 9.4x10.10
- Family room
- Size: 29x13.3
- Mud room
- Size: 15.1x3.9
- Storage
- Size: 2x5
- Storage
- Size: 30x25
- Dining room
- Size: 11.4x13.8
- Kitchen
- Size: 13.8x13.3
- Living room
- Size: 18.4x13.4
- Mud room
- Size: 13.8x5.10
- Bedroom
- Size: 11.11x9.10
- Bedroom
- Size: 11.11x9.10
- Ensuite
- Size: 13.3x8.4
- Primary Bedroom
- Size: 13.5x15.2
Details
Updated on 2025-07-28 16:10:10- Year Built:1987
- Appliances:Dishwasher, Refrigerator, Microwave, Oven - Built-In, Washer, Dryer
- Zoning Description:House
- Lot Size:.719 Acres
- Amenities:Recreation
- View:Ocean view, View
Additional details
- Building Type:House
- Floor Space:1500 sqft
- Stories:2
- Baths:2
- Half Baths:0
- Bedrooms:4
- Rooms:14
- Flooring Type:Carpeted, Laminate, Other
- Construction Style:Sidesplit
- Foundation Type:Poured Concrete
- Sewer:Septic tank
- Heating Type:Baseboard heaters, Other
- Heating:Electric
- Exterior Finish:Brick, Wood shingles, Vinyl siding
- Construction Style Attachment:Side by side
Mortgage Calculator
- Principal & Interest
- Property Tax
- Home Insurance
- PMI
















































