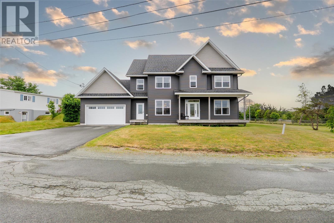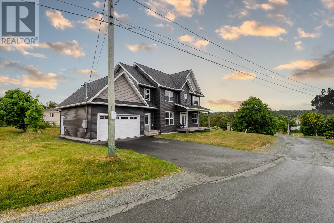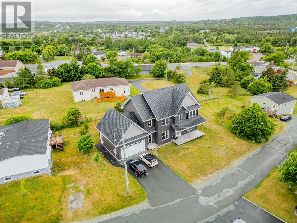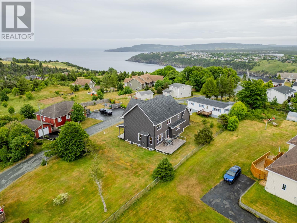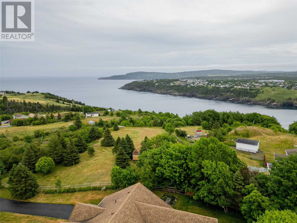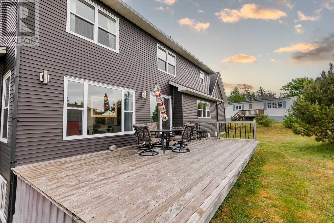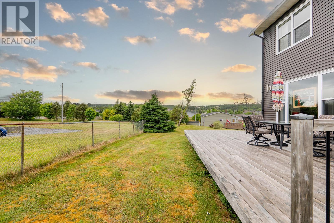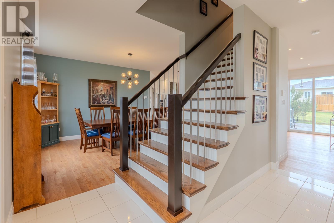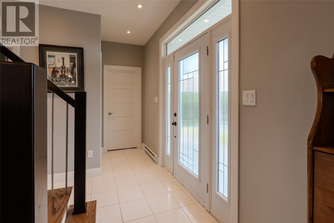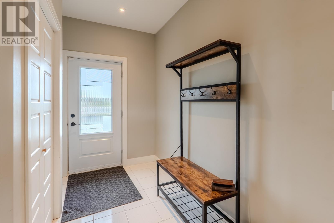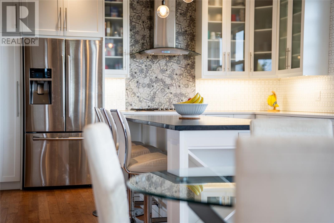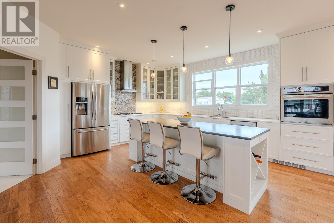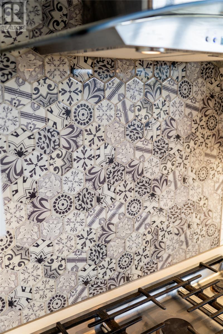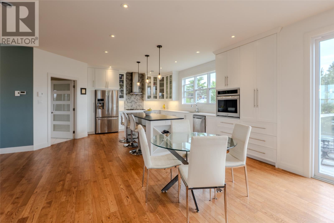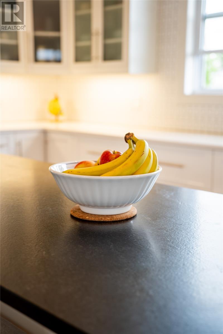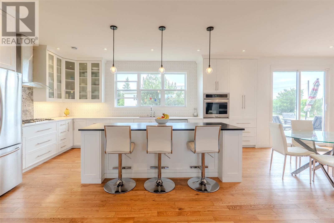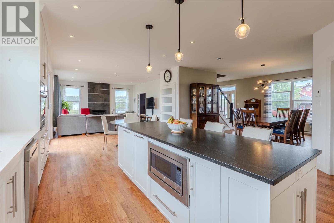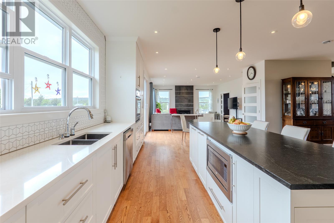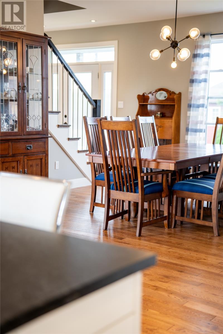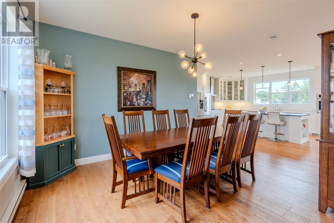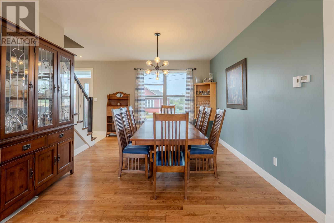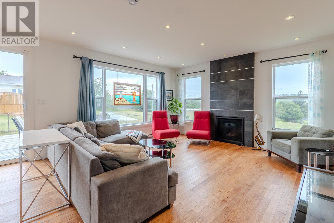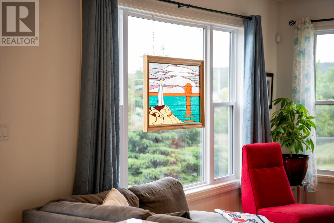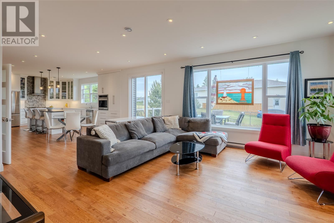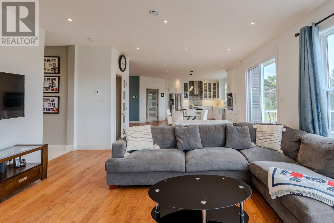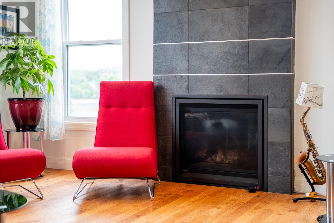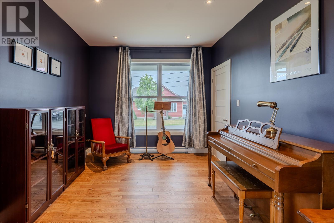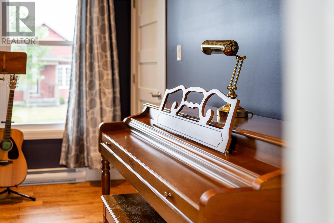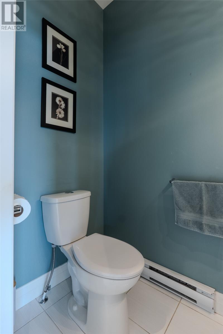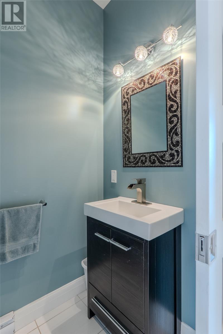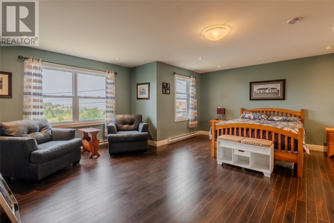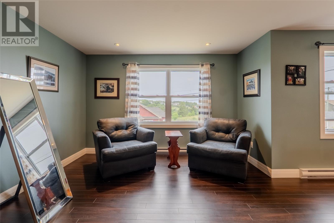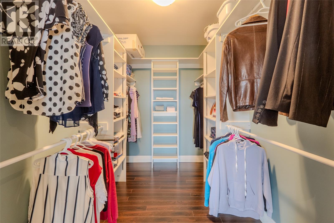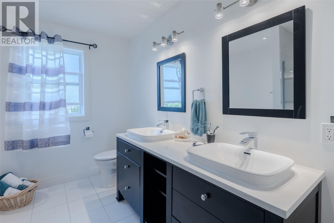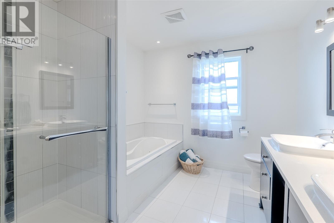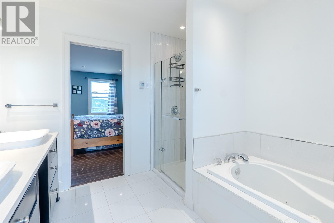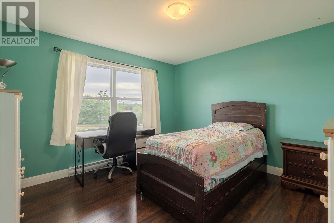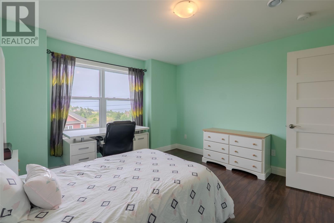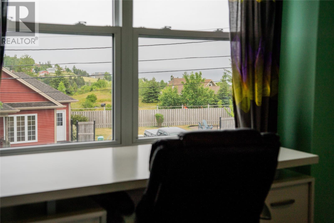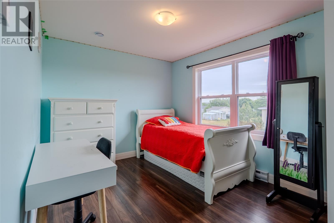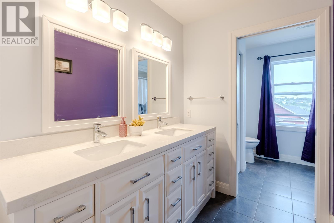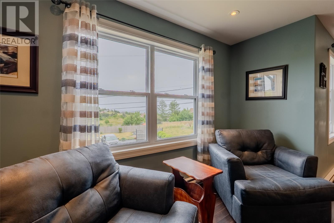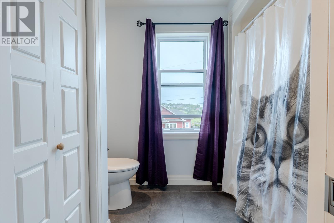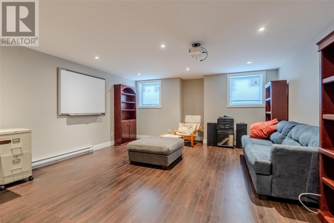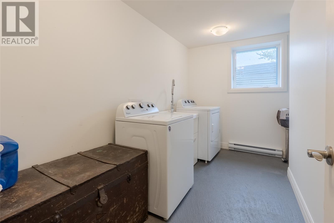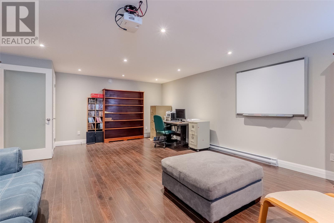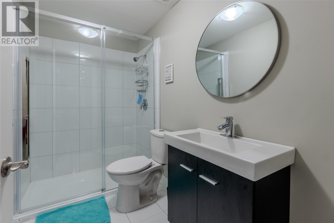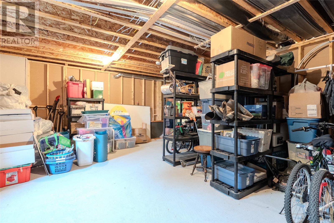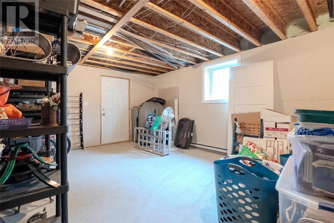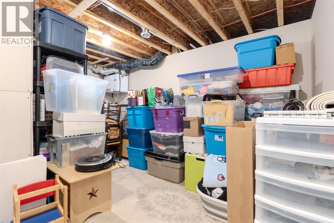Overview
- Single Family
- 4
- 4
- 3970
- 2017
Listed by: 3% Realty East Coast
Description
Nestled in the serene beauty of Torbay, this exceptionally crafted, custom home offers a perfect blend of modern luxury and tranquil coastal living, with quick access to local schools, scenic hiking trails, and the amenities of nearby St. Johnâs. Offering ocean views, an attached double car garage, and high-end finishes throughout, this 4-bedroom, 3.5-bathroom masterpiece promises unparalleled comfort and style. Step inside to discover a bright, welcoming mudroom with in-floor heating. The open-concept layout, with its 9-foot ceilings, is designed to seamlessly blend spacious living and functional design, ideal for both entertaining guests or enjoying quiet family moments. At the heart of the home, the chefâs kitchen boasts sleek Caesarstone counter tops, custom cabinetry, and an oversized island featuring luxurious leather granite. The thoughtful design flows effortlessly into the dining and living areas. The living room is a showstopper with its stunning, custom floor-to-ceiling propane fireplace, offering both warmth and a touch of elegance. Ample natural light floods the space, leading into a versatile office/playroom, half bath, and a spacious main foyer. Upstairs, you`ll find three generously sized bedrooms, a main bathroom that has thoughtful design with a sliding door for added convenience and privacy, making it perfect for busy families. The primary suite is nothing short of extraordinaryâboasting ocean views, a cozy seating area, an expansive walk-in closet, and a luxury spa-like en-suite complete with a deep soaker tub, and in-floor heating. The large basement has the ability to develop into an in-law suite having a separate entrance, a dedicated 100-amp electrical panel, and an already-functional layout featuring a spacious rec room, three-piece bathroom, laundry room, and ample storage. (id:9704)
Rooms
- Bath (# pieces 1-6)
- Size: 7x6
- Laundry room
- Size: 7x4
- Recreation room
- Size: 17x23
- Den
- Size: 11x13
- Dining room
- Size: 15x13
- Family room - Fireplace
- Size: 19x17
- Foyer
- Size: 4x12
- Kitchen
- Size: 17x25
- Mud room
- Size: 7.6x11.8
- Bath (# pieces 1-6)
- Size: 6x13
- Bedroom
- Size: 13x12.6
- Bedroom
- Size: 13x12.6
- Bedroom
- Size: 14x10.6
- Ensuite
- Size: 10x10.6
- Primary Bedroom
- Size: 21x20
Details
Updated on 2025-10-04 16:10:06- Year Built:2017
- Appliances:Dishwasher, Refrigerator, Range - Gas, Oven - Built-In
- Zoning Description:House
- Lot Size:9536
- Amenities:Recreation, Shopping
- View:Ocean view, View
Additional details
- Building Type:House
- Floor Space:3970 sqft
- Architectural Style:2 Level
- Stories:2
- Baths:4
- Half Baths:1
- Bedrooms:4
- Rooms:15
- Flooring Type:Ceramic Tile, Hardwood, Laminate, Mixed Flooring
- Foundation Type:Concrete
- Sewer:Municipal sewage system
- Cooling Type:Air exchanger
- Heating:Electric, Propane
- Exterior Finish:Vinyl siding
- Fireplace:Yes
- Construction Style Attachment:Detached
Mortgage Calculator
- Principal & Interest
- Property Tax
- Home Insurance
- PMI
