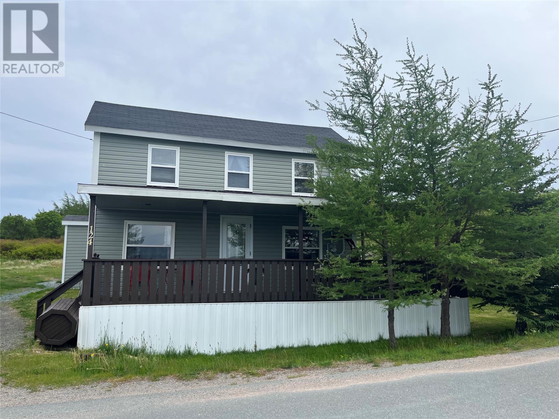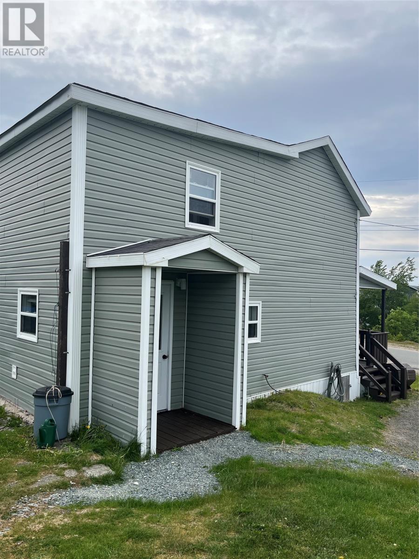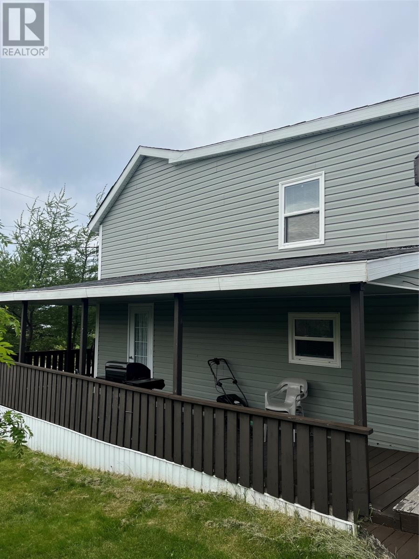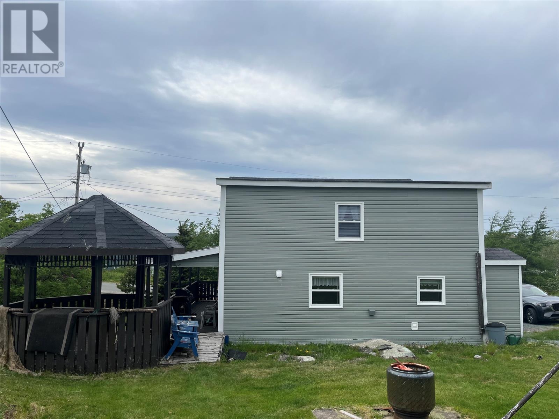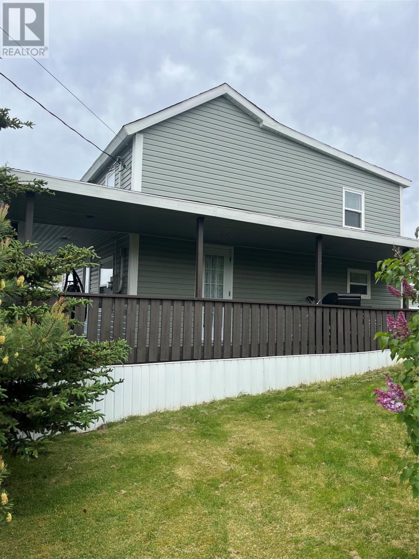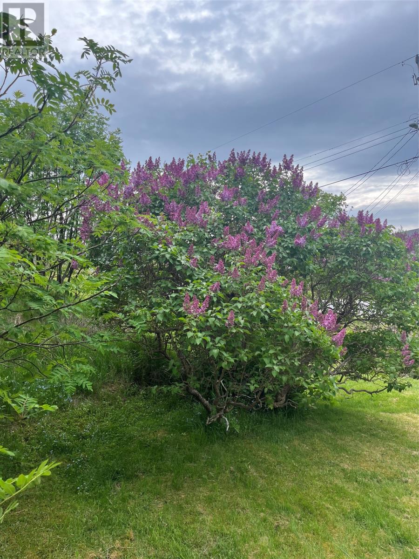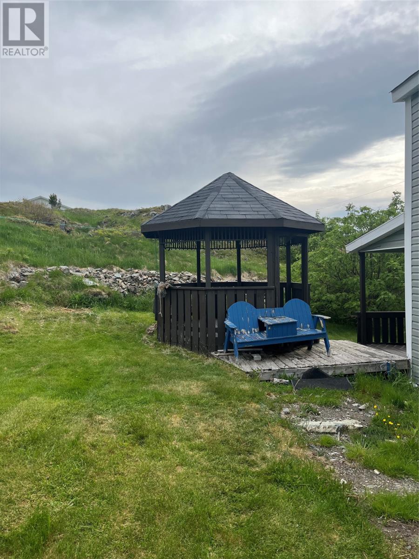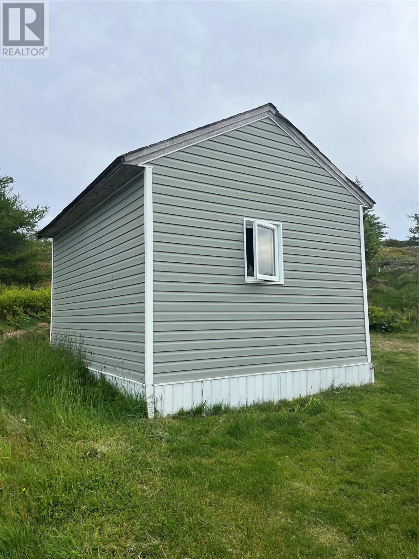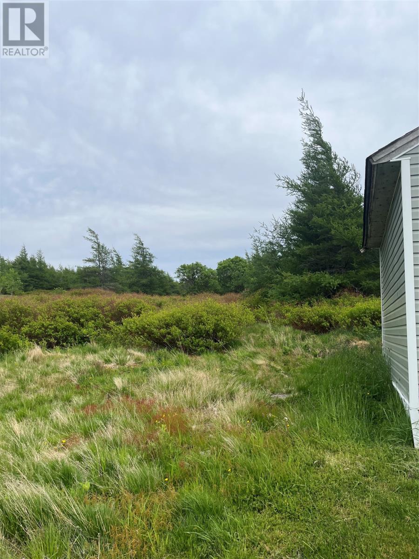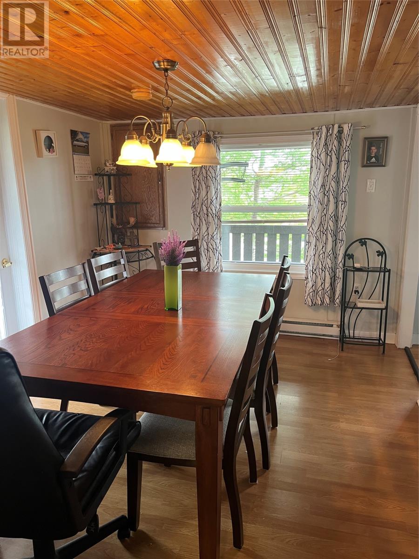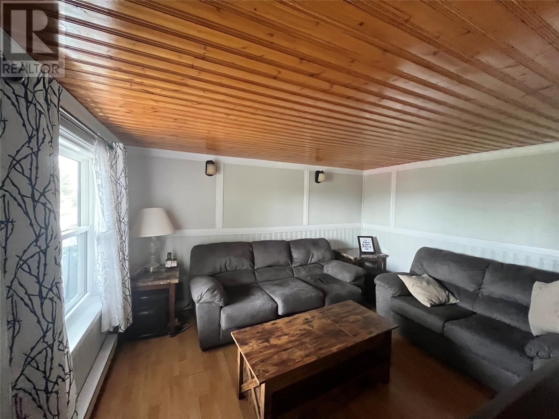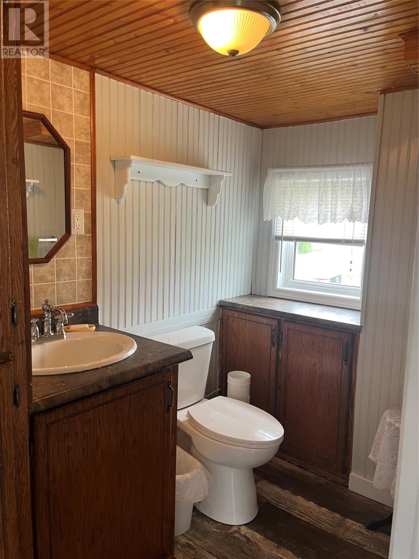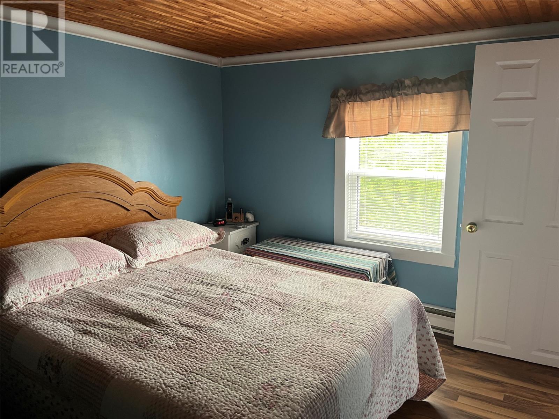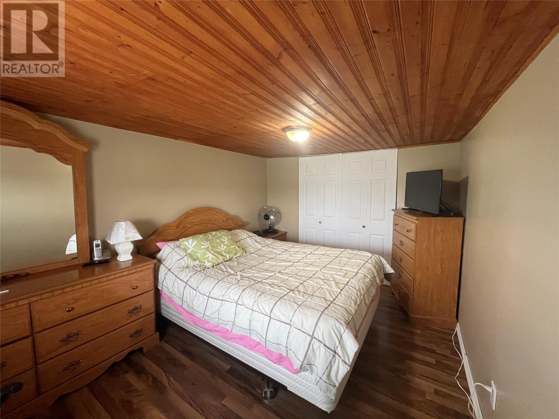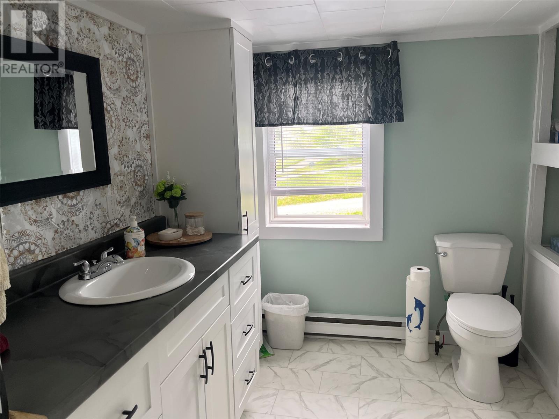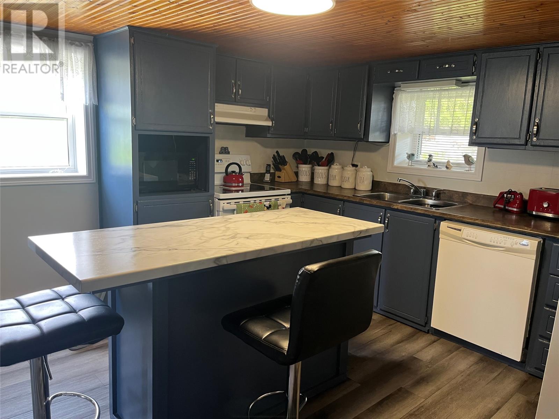Overview
- Single Family
- 3
- 2
- 1250
- 1940
Listed by: Royal LePage Atlantic Homestead
Description
Located in the scenic and storied community of Port Union South, this inviting 3-bedroom, 1.5-bath home combines character with functionality in a region rich with history and natural beauty. Whether looking for a full-time residence or a seasonal getaway, this property offers a well-rounded lifestyle in one of Newfoundlandâs most unique coastal regions. Inside, pine ceilings bring warmth and personality to the living spaces, while vinyl windows allow plenty of natural light and energy efficiency. The home features vinyl siding for low-maintenance care and electric heat for year-round comfort. Outdoors, enjoy a wrap-around patio, gazebo, and landscaped yard with mature trees, ideal for relaxing or entertaining. A shed adds handy storage, and the quiet neighbourhood enhances the sense of privacy and ease. Perfectly situated just moments from walking trails, the historic Coaker properties, and the UNESCO Discovery Global Geopark, the home is also close to shopping, hospitals, and the ocean, lying conveniently between Trinity and Bonavista. This well-kept property offers a rare opportunity to own a home where history, nature, and community come together. Donât miss your chance to make it yours! (id:9704)
Rooms
- Bath (# pieces 1-6)
- Size: 9X5
- Dining room
- Size: 12X9
- Kitchen
- Size: 12X12
- Living room
- Size: 11X13
- Bath (# pieces 1-6)
- Size: 10X9
- Bedroom
- Size: 12X9
- Bedroom
- Size: 13X9
- Bedroom
- Size: 13X9
Details
Updated on 2025-12-21 16:10:07- Year Built:1940
- Zoning Description:House
- Lot Size:808 sq M
Additional details
- Building Type:House
- Floor Space:1250 sqft
- Architectural Style:2 Level
- Stories:2
- Baths:2
- Half Baths:1
- Bedrooms:3
- Flooring Type:Mixed Flooring
- Sewer:Municipal sewage system
- Heating Type:Baseboard heaters
- Heating:Electric
- Exterior Finish:Vinyl siding
Mortgage Calculator
- Principal & Interest
- Property Tax
- Home Insurance
- PMI
