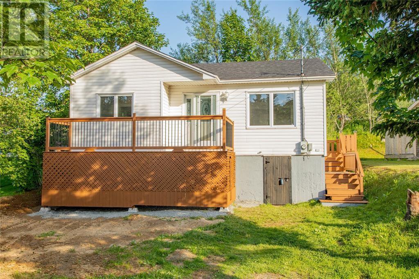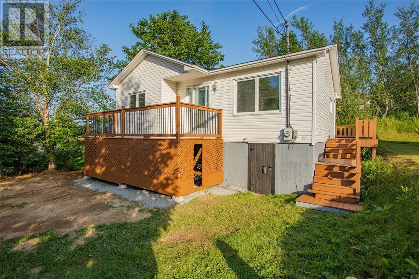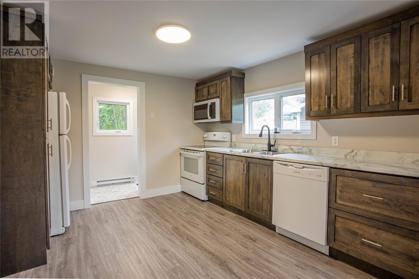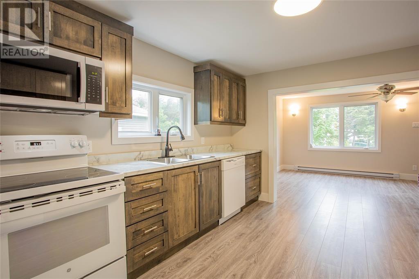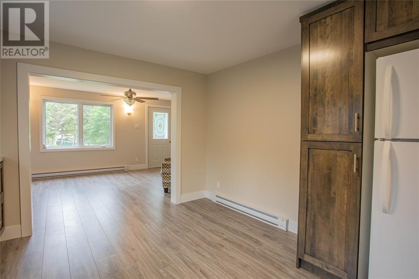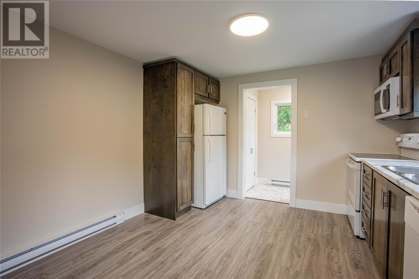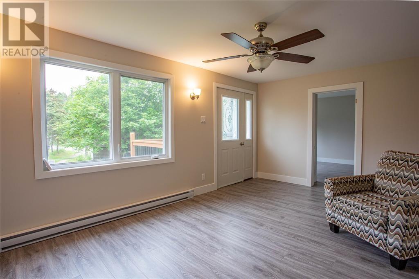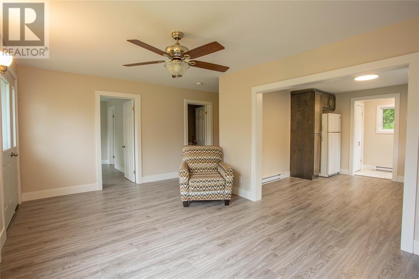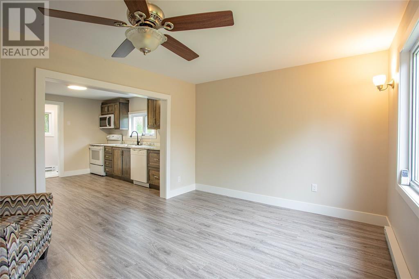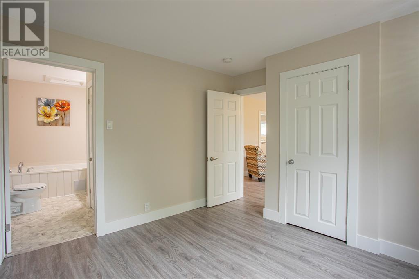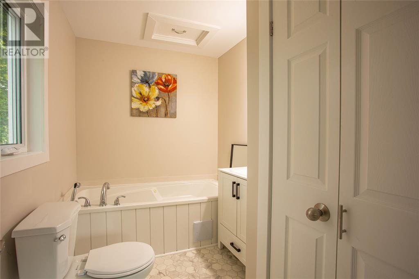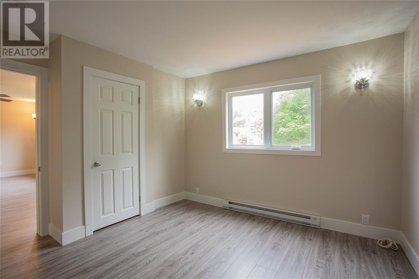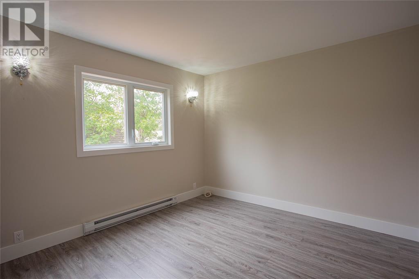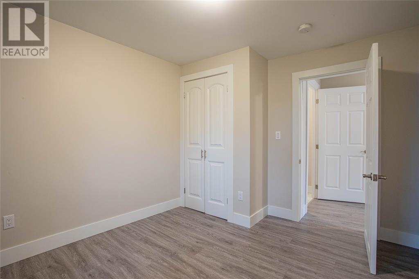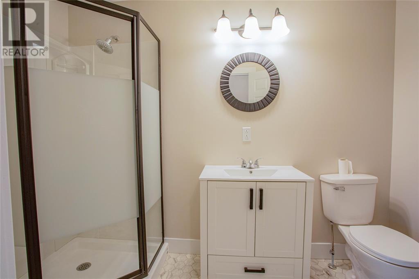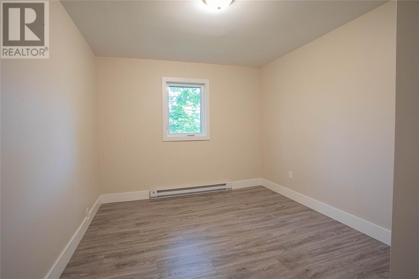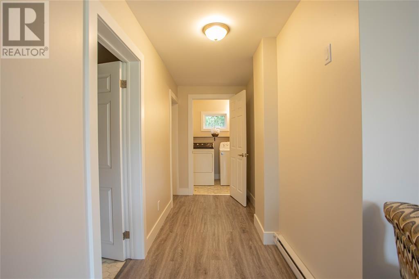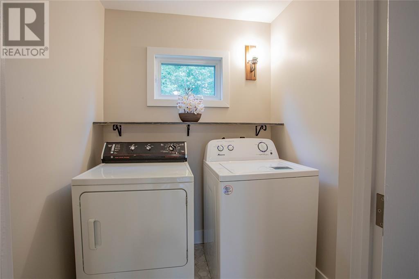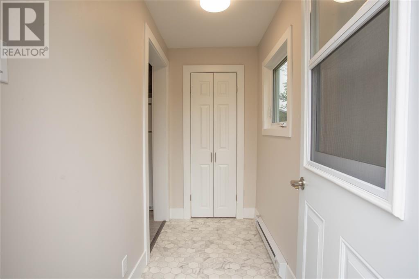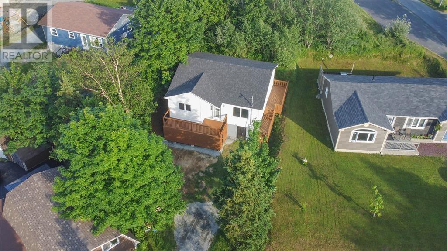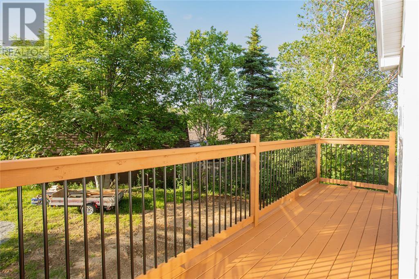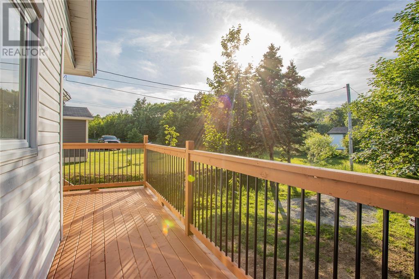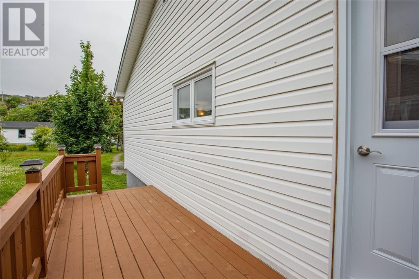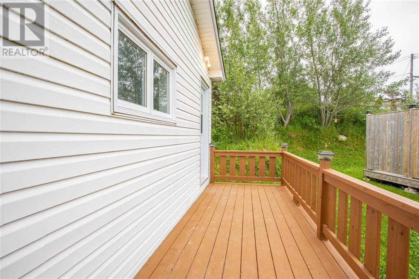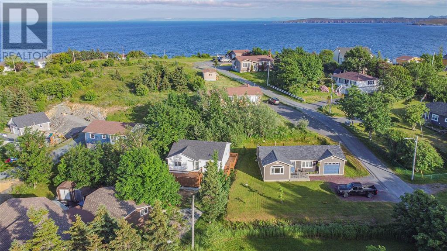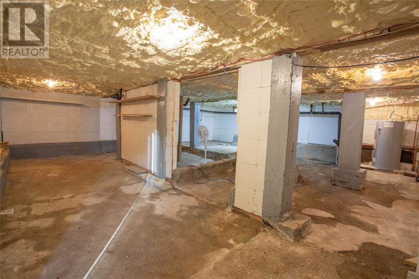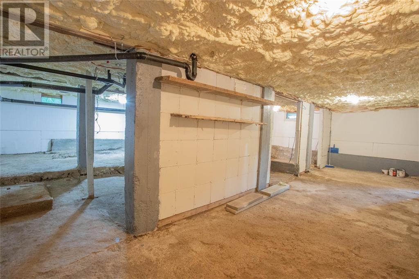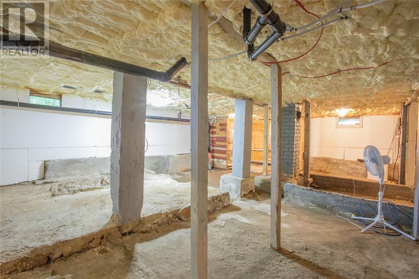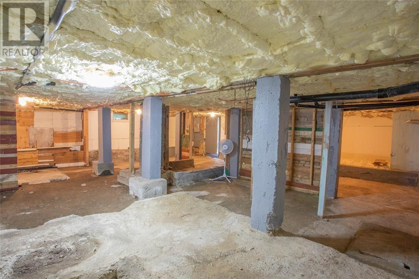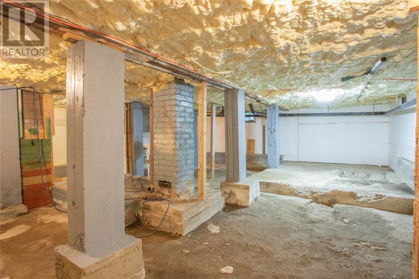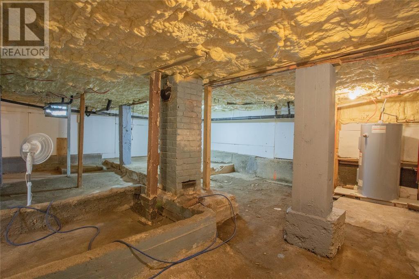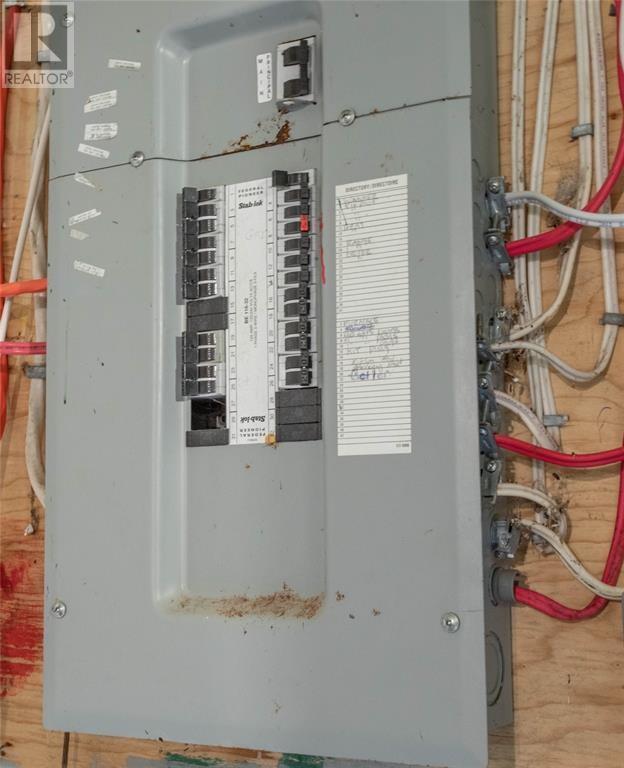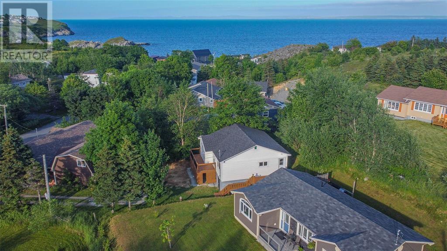Overview
- Single Family
- 2
- 2
- 1672
- 1962
Listed by: eXp Realty
Description
Welcome to 26 Newtown Road located on a quiet street in the heart of Upper Island Cove just moments from the ocean and views of Conception Bay. The main floor of the home features a open concept living and kitchen area, 2 bedrooms, en-suite bath and your main bath and nice size laundry room. This home has had a complete reno in recent years with new kitchen cabinets and countertops, new dishwasher, new flooring, fresh paint, new lighting and heaters with thermostats, new switches and outlets, pex plumbing lines and ABS drain lines throughout, all new vanities, sinks, shower, jetted tub, faucets, toilets and front deck...all completed in 2023. The shingles were done in 2020. This house is well insulated making it extra cozy. The walk out basement is undeveloped and is mainly utilized for storage and utility space but could be a good workshop area. This home is move in ready and is great for a first time buyer or anyone looking to downsize. Come check it out today ! (id:9704)
Rooms
- Storage
- Size: 30.3 x 31.4
- Bath (# pieces 1-6)
- Size: 3pc
- Bedroom
- Size: 10.3 x 11.8
- Bedroom
- Size: 10.3 x 11.8
- Ensuite
- Size: 3pc
- Kitchen
- Size: 11.2 x 11.5
- Laundry room
- Size: 5.3 x 5.6
- Living room
- Size: 10.8 x 16.8
- Porch
- Size: 3.8 x 11
Details
Updated on 2025-10-04 16:10:09- Year Built:1962
- Appliances:Dishwasher, Refrigerator, Stove, Washer, Dryer
- Zoning Description:House
- Lot Size:614.6 Sq.m
Additional details
- Building Type:House
- Floor Space:1672 sqft
- Architectural Style:Bungalow
- Stories:1
- Baths:2
- Half Baths:0
- Bedrooms:2
- Flooring Type:Laminate, Other
- Foundation Type:Concrete, Poured Concrete
- Sewer:Municipal sewage system
- Heating Type:Baseboard heaters
- Heating:Electric
- Exterior Finish:Vinyl siding
- Construction Style Attachment:Detached
Mortgage Calculator
- Principal & Interest
- Property Tax
- Home Insurance
- PMI
