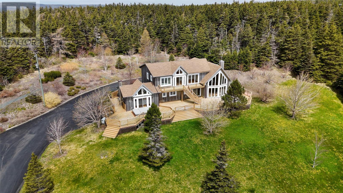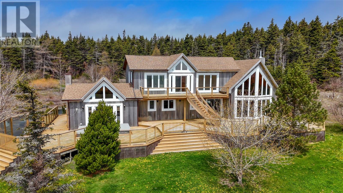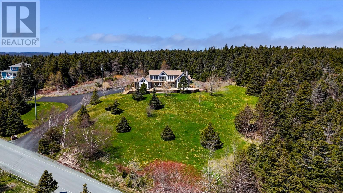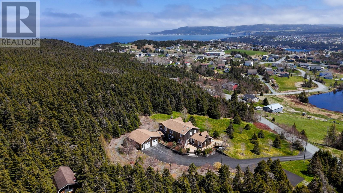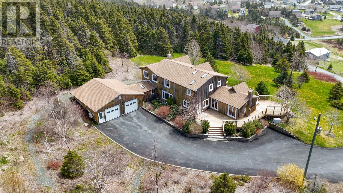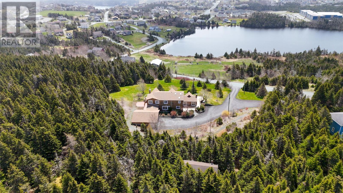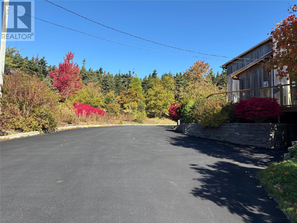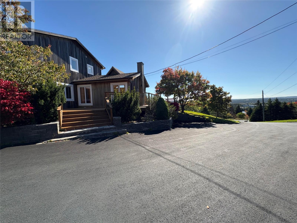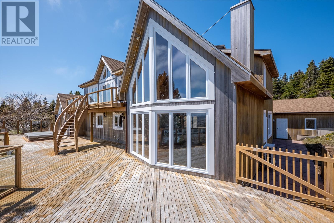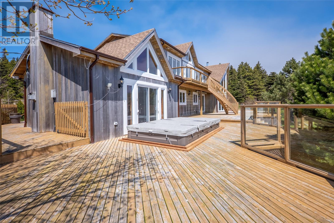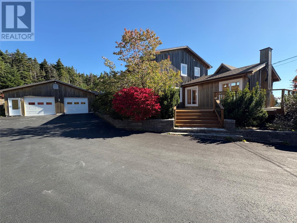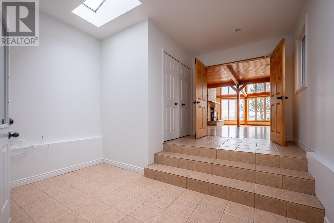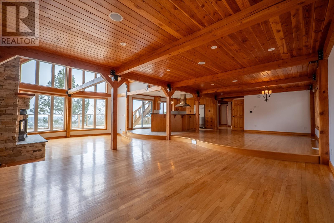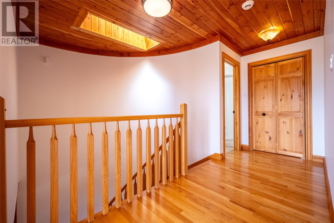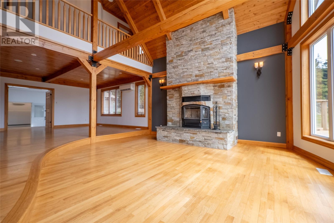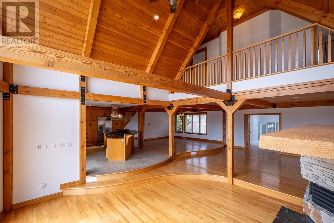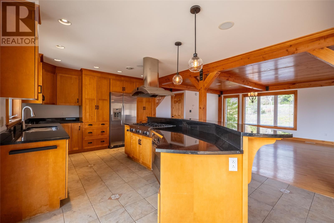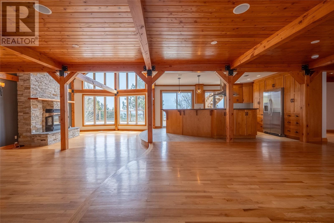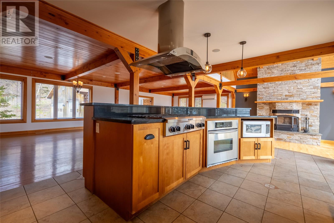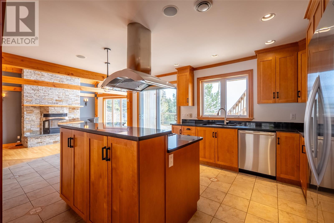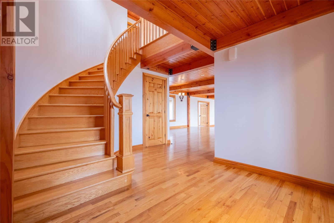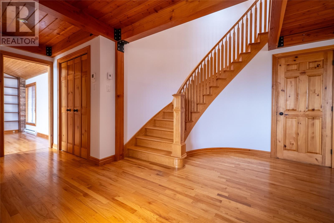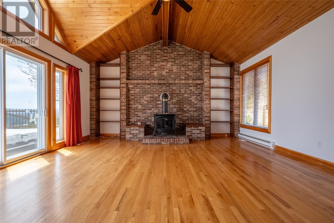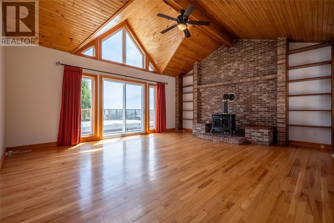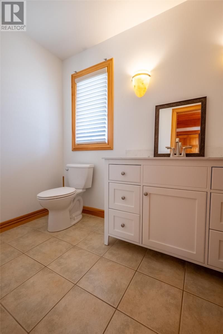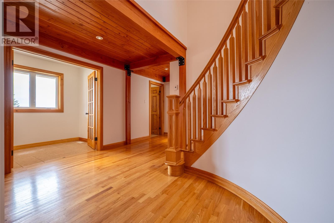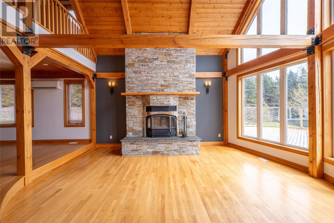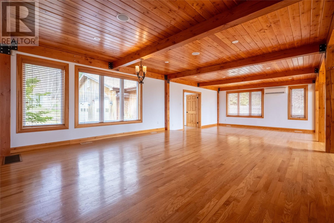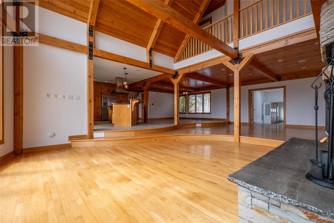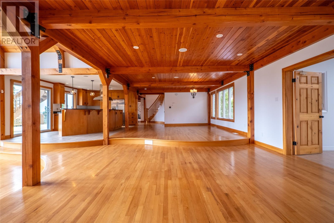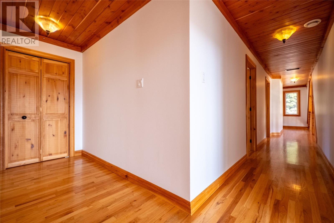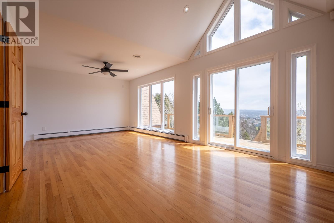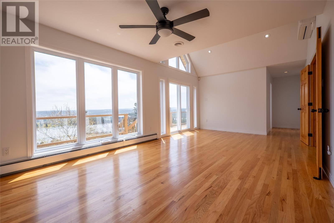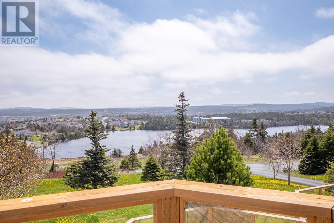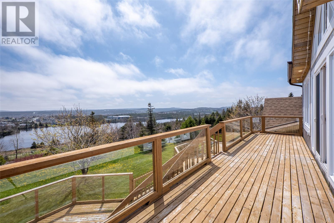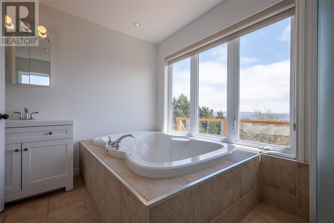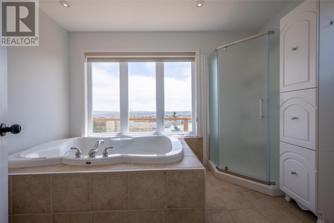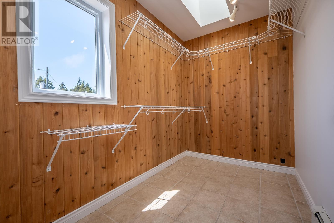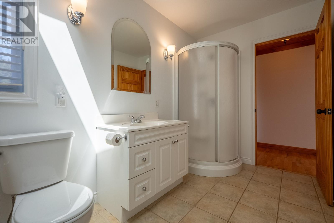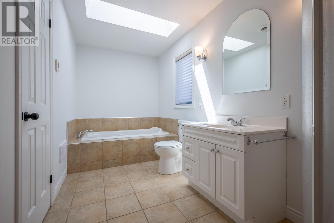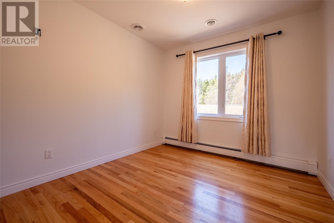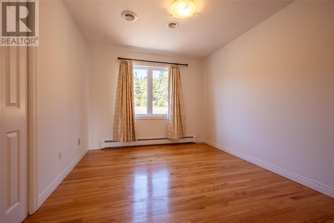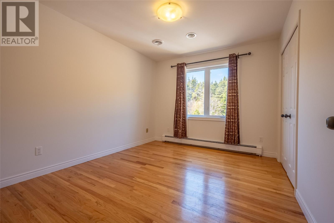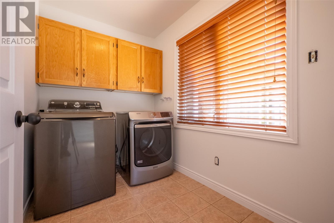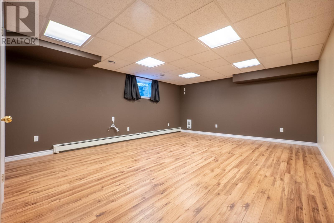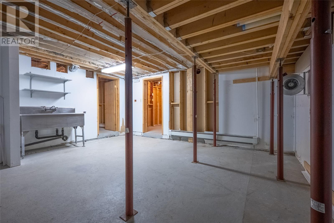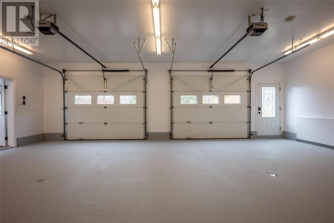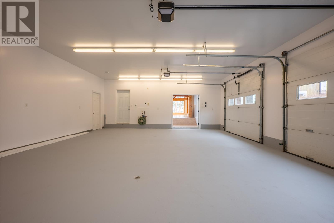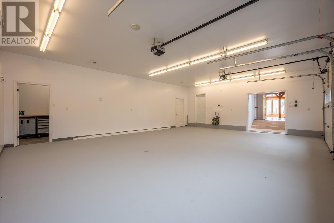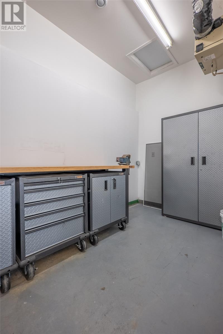Overview
- Single Family
- 4
- 3
- 3000
- 1984
Listed by: RE/MAX Infinity Realty Inc.
Description
Walking up to the door of this exquisite executive home, you`ll be captivated by its stunning views, exterior and Landscaping. Upon entering, you are immediately greeted by hardwood flooring and pine walls that flow throughout the entire home, adding a touch of elegance to every room. Large windows illuminate the living spaces, allowing natural light to flow in and create a warm and inviting atmosphere. Family and Living room both exist with a large floor to ceiling fire places that make the rooms so inviting and cozy for your relaxation and family gatherings. A beautiful Kitchen with raised bar island and stainless steel appliances, Propane stove top & granite counter tops, ideal for all your entertaining needs. The hardwood stairs lead up to 3 spacious bedrooms, 4pc bath, plus a large Master bedroom with patio doors leading onto a deck with pheromonal views of Torbay & the Ocean. Very quiet and peaceful atmosphere is anyone`s dream. Also has a 4pc ensuite and walk in closet. On top of all that it has a large Hot Tub on the main deck for relaxing after a long day, with access through the patio doors of the family room. The garage is very large with a workshop room and wood room to store your wood for the fireplace. Basement consist of a large rec room and many unfinished rooms that you can use for whatever you desire. A very impressive quality constructed home in every way that sits on 5 plus acres of land that will win your heart the minute you view. All upgrades stated in the PCDS were done in 2025 (id:9704)
Rooms
- Cold room
- Size: 9.6X7.3
- Other
- Size: 11.0X14.4
- Other
- Size: 15.10X9.2
- Recreation room
- Size: 15.2X20.10
- Storage
- Size: 17.7X19.5
- Utility room
- Size: 17.0X15.8
- Bath (# pieces 1-6)
- Size: 2PC
- Dining room
- Size: 16.2X16.5
- Family room - Fireplace
- Size: 17.10X19.7
- Foyer
- Size: 15.11X12.6
- Kitchen
- Size: 11.10X18.5
- Living room - Fireplace
- Size: 35X17.5
- Mud room
- Size: 12.10X13.10
- Not known
- Size: 5.5X7.7
- Not known
- Size: 30.6X23.5
- Porch
- Size: 17.7X6.5
- Bath (# pieces 1-6)
- Size: 4PC
- Bedroom
- Size: 11.11X9.11
- Bedroom
- Size: 9.2X12
- Bedroom
- Size: 12.0X10.0
- Ensuite
- Size: 4PC
- Primary Bedroom
- Size: 11.11X21.8
Details
Updated on 2025-10-11 16:10:20- Year Built:1984
- Appliances:Cooktop, Dishwasher, Refrigerator, Microwave, Washer, Dryer
- Zoning Description:House
- Lot Size:5+acres
- View:Ocean view, View
Additional details
- Building Type:House
- Floor Space:3000 sqft
- Architectural Style:2 Level
- Stories:2
- Baths:3
- Half Baths:1
- Bedrooms:4
- Rooms:22
- Flooring Type:Ceramic Tile, Hardwood
- Foundation Type:Concrete
- Sewer:Septic tank
- Heating Type:Baseboard heaters, Mini-Split
- Heating:Electric, Propane, Wood
- Exterior Finish:Cedar Siding
- Fireplace:Yes
- Construction Style Attachment:Detached
Mortgage Calculator
- Principal & Interest
- Property Tax
- Home Insurance
- PMI
Listing History
| 2021-06-08 | $899,900 |
