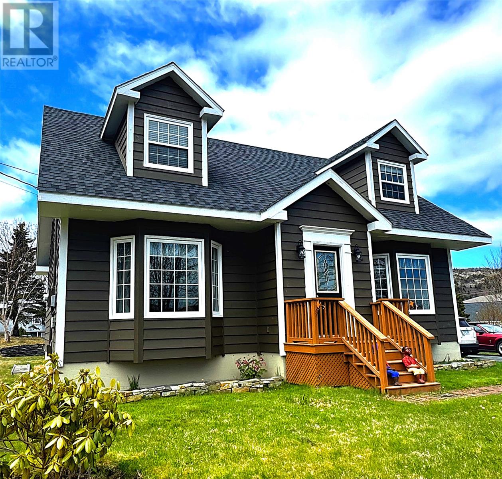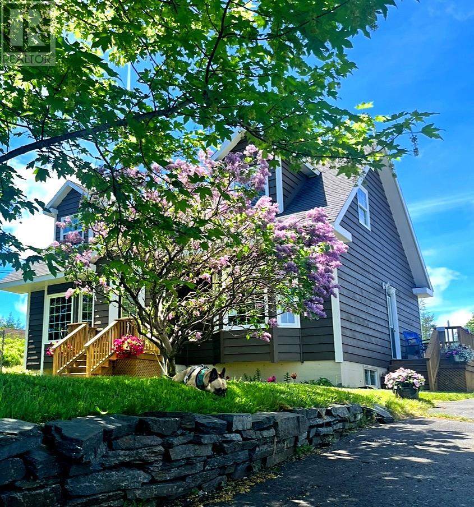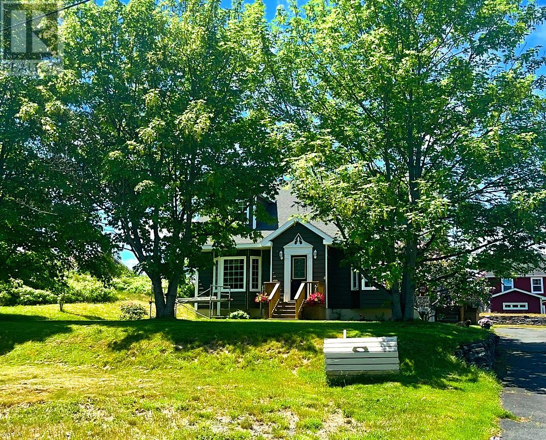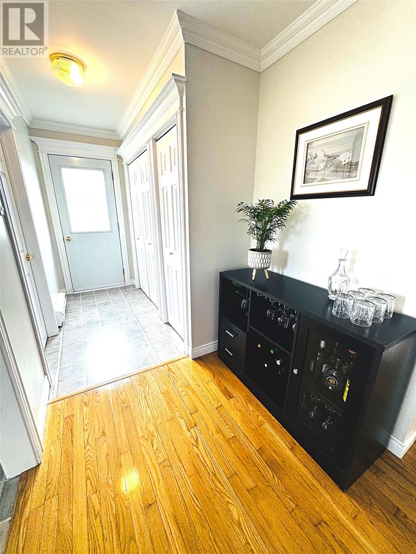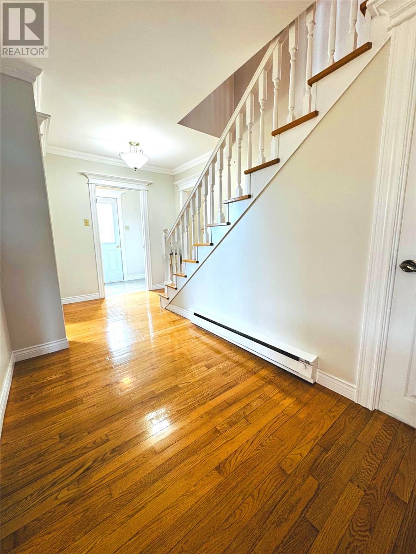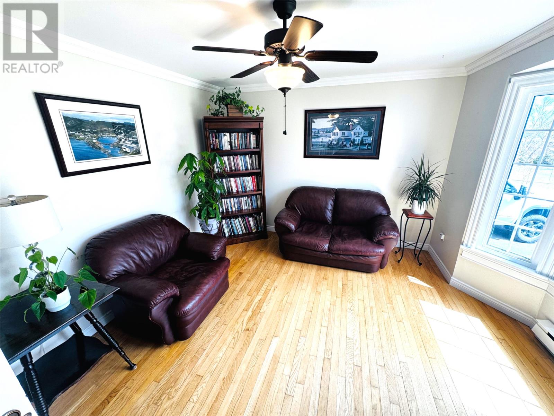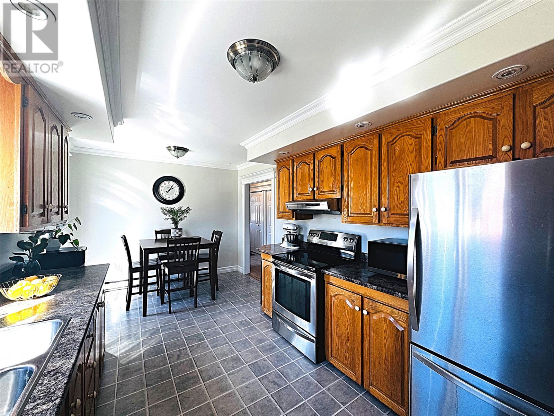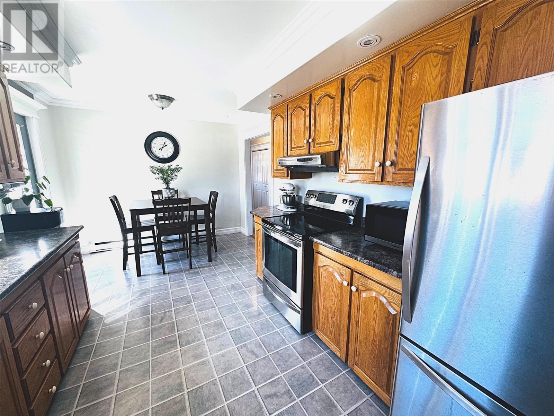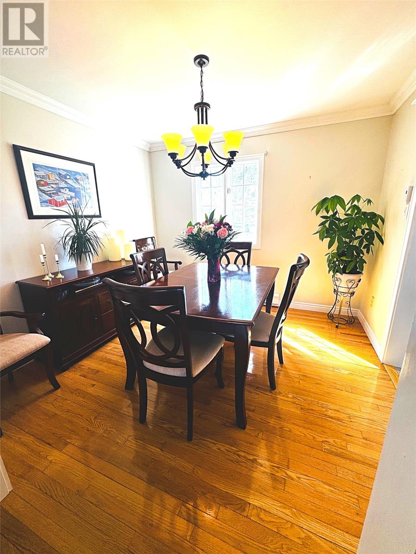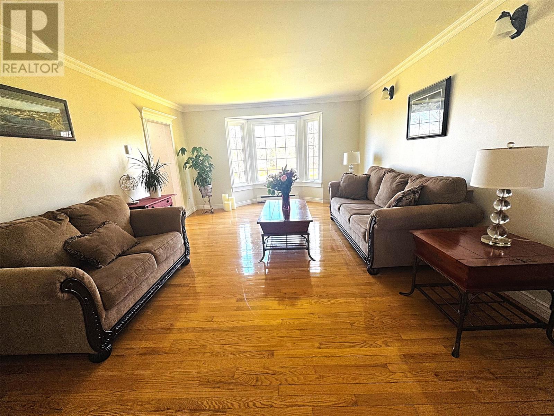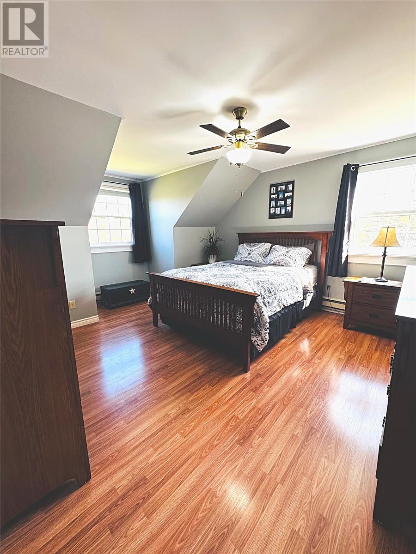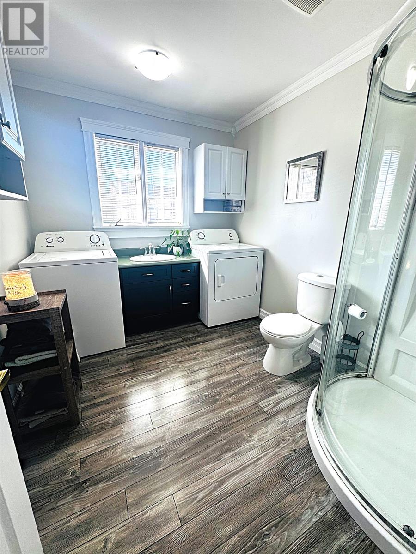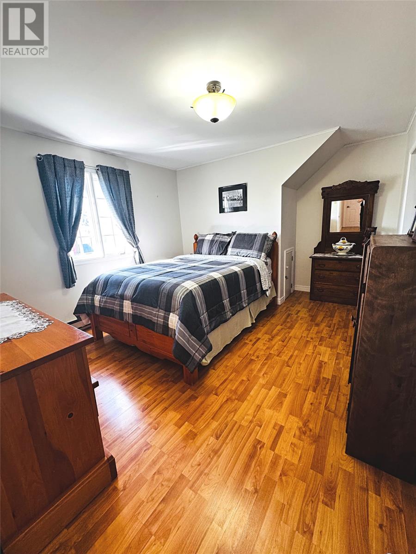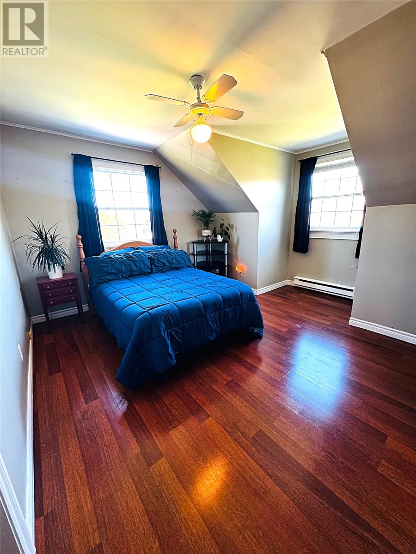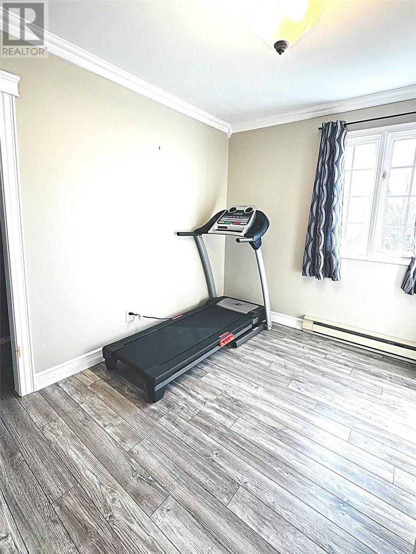Overview
- Single Family
- 4
- 2
- 2785
- 1986
Listed by: eXp Realty
Description
Welcome to this picture-perfect Cape Cod-style home nestled in the historic and scenic town of Brigus. With 4 spacious bedrooms and 2 full bathrooms, this beautifully maintained property offers the ideal setting for family living or a peaceful retreat. Step inside to discover a warm and inviting layout featuring gleaming hardwood floors and a generous main floor plan that includes: -A cozy family room and a welcoming living room. -A formal dining room perfect for hosting dinners. -An eat-in kitchen designed for everyday comfort and entertaining. -A convenient main-floor laundry room and full bathroom. The home`s layout provides both functionality and charm, with ample room for your family to grow and thrive. Outside, the level, landscaped lot offers curb appeal and potential â with space to build a garage. Relax or entertain on the large rear deck, ideal for summer BBQs or quiet evenings under the stars. Situated just a short walk to downtown Brigus, youâll love the easy access to: Quaint restaurants, gift shops, and antique stores. The nearby walking track, ball field, beach, and the Atlantic Ocean. Whether youâre a nature lover, history enthusiast, or simply looking for a serene place to call home, this property delivers. And with St. Johnâs only 45 minutes away, youâll enjoy the best of both worlds: small-town tranquility with city convenience. (id:9704)
Rooms
- Storage
- Size: 29.2 x 34.8
- Dining room
- Size: 9.8 x 10.4
- Eating area
- Size: 9.8 x 6.6
- Family room
- Size: 12.9 x 13.6
- Kitchen
- Size: 9.8 x 9.11
- Laundry room
- Size: 9.8 x 7.11
- Living room
- Size: 18.1 x 13.7
- Bath (# pieces 1-6)
- Size: 7.6 x 9.4
- Bedroom
- Size: 11.5 x 14.6
- Bedroom
- Size: 13.7 x 14.6
- Bedroom
- Size: 11.2 x 7.9
- Primary Bedroom
- Size: 16 x 13.72
Details
Updated on 2025-10-21 16:10:19- Year Built:1986
- Appliances:Dishwasher
- Zoning Description:House
- Lot Size:121x114x152x129
Additional details
- Building Type:House
- Floor Space:2785 sqft
- Architectural Style:2 Level
- Stories:2
- Baths:2
- Half Baths:0
- Bedrooms:4
- Rooms:12
- Flooring Type:Hardwood, Laminate, Other
- Foundation Type:Concrete
- Sewer:Municipal sewage system
- Heating:Electric
- Exterior Finish:Other
- Construction Style Attachment:Detached
Mortgage Calculator
- Principal & Interest
- Property Tax
- Home Insurance
- PMI
