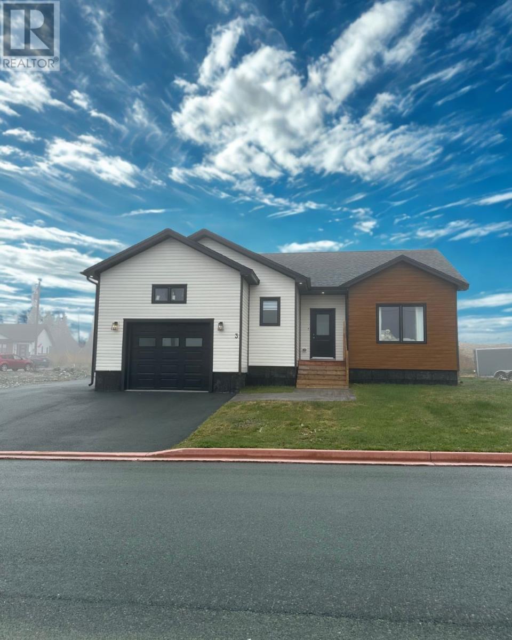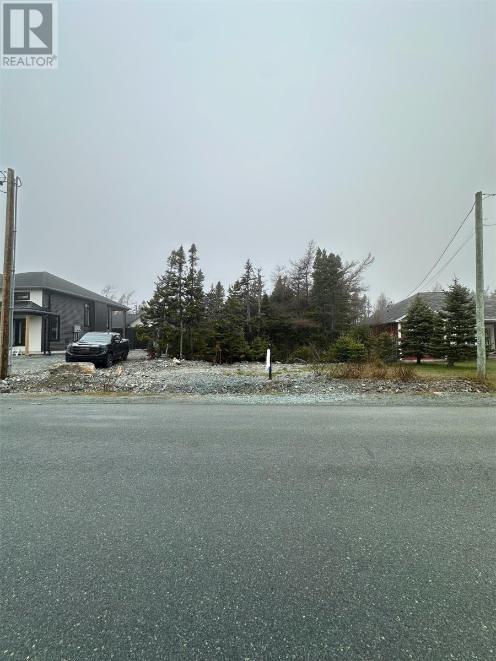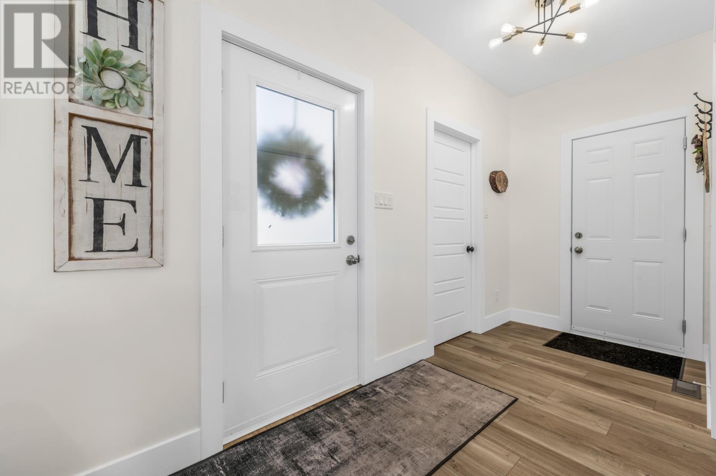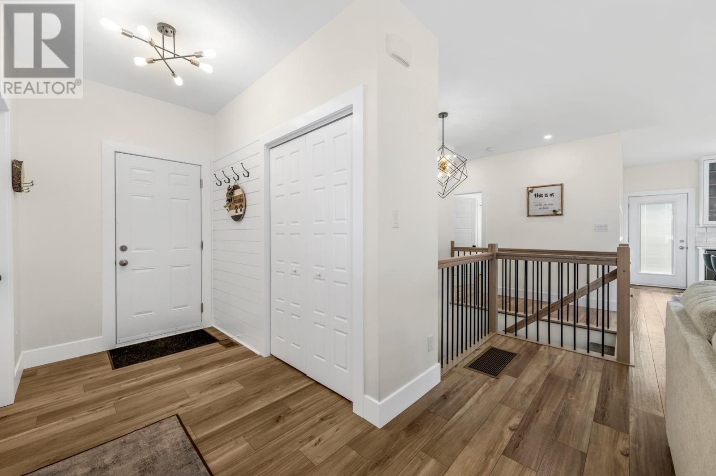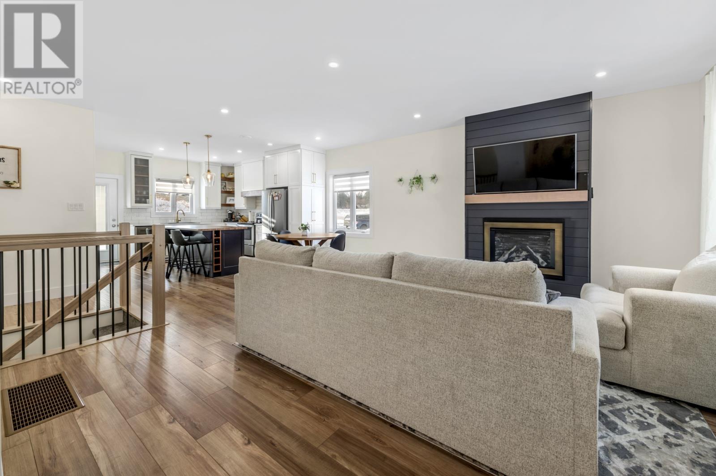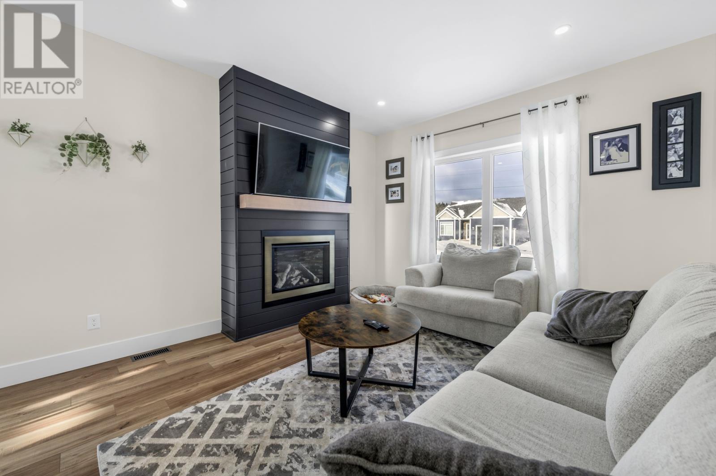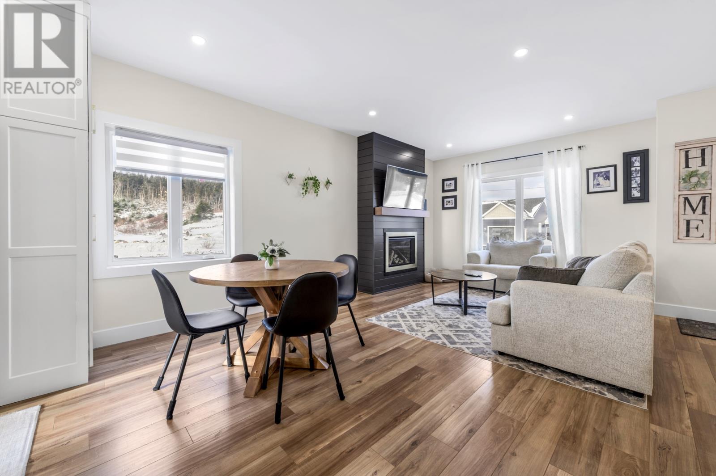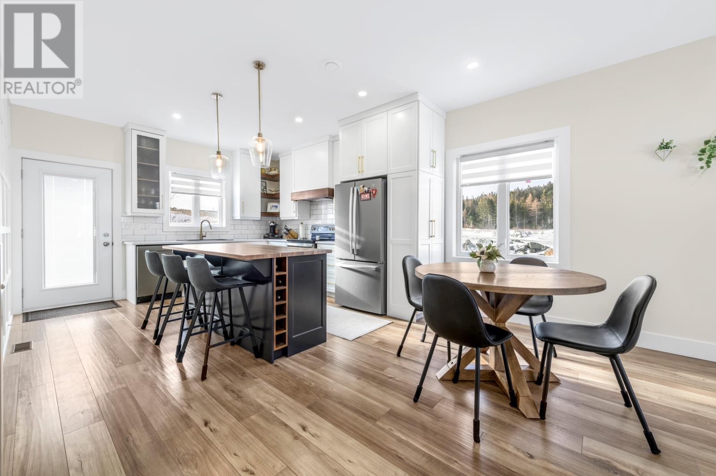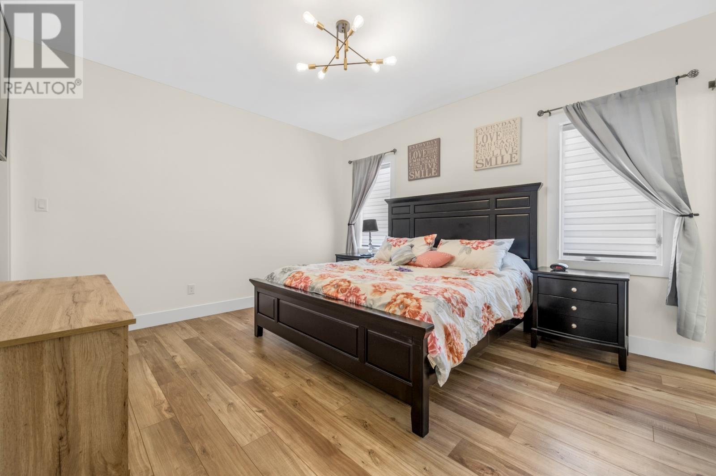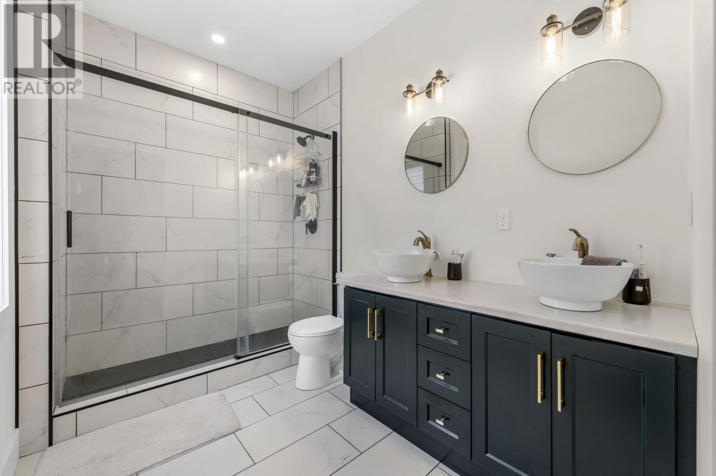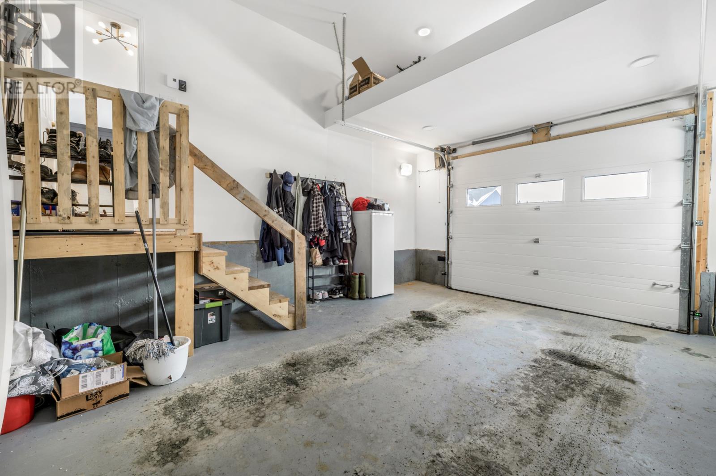Overview
- Single Family
- 3
- 2
- 1350
- 2025
Listed by: eXp Realty
Description
Welcome to 12 Ursula Crescent â a to-be-built modern bungalow by Haven Home Builders, nestled in a quiet, family-friendly neighbourhood in beautiful St. Philips. With 1,350 sq. ft. on the main floor, this thoughtfully designed home offers a seamless blend of modern comfort and timeless functionality. Inside, you`ll find an open-concept living space with a spacious kitchen, dedicated dining area, and a bright living room perfect for entertaining or quiet evenings at home. The primary suite includes a walk-in closet and a private ensuite, while two additional bedrooms and a full bath provide space for family, guests, or a home office. Enjoy the convenience of main-floor laundry, a double paved driveway, front landscaping and an attached garage (304 sq. ft.), along with year-round road access and municipal services. Whether you`re a growing family or an empty nester looking for single-level living, this layout adapts to your lifestyle. All selections are customizable with generous allowances, so you can personalize everything from flooring to cabinetry to suit your taste. Estimated completion late 2025/Early 2026. (id:9704)
Rooms
- Bath (# pieces 1-6)
- Size: FULL
- Bedroom
- Size: 9.10 x 11.0
- Bedroom
- Size: 9.4 x 11.0
- Dining room
- Size: 11.9 x 9.0
- Ensuite
- Size: 6.5 x 11.0
- Kitchen
- Size: 13.0 x 11.4
- Laundry room
- Size: 5.6 x 8.3
- Living room
- Size: 25.6 x 13.2
- Primary Bedroom
- Size: 12.9 x 14.9
Details
Updated on 2025-09-07 16:10:09- Year Built:2025
- Appliances:See remarks
- Zoning Description:House
- Lot Size:65 x 100
- Amenities:Recreation
Additional details
- Building Type:House
- Floor Space:1350 sqft
- Architectural Style:Bungalow
- Stories:1
- Baths:2
- Half Baths:0
- Bedrooms:3
- Flooring Type:Mixed Flooring
- Sewer:Municipal sewage system
- Heating Type:Mini-Split
- Heating:Electric
- Exterior Finish:Vinyl siding
- Construction Style Attachment:Detached
Mortgage Calculator
- Principal & Interest
- Property Tax
- Home Insurance
- PMI
