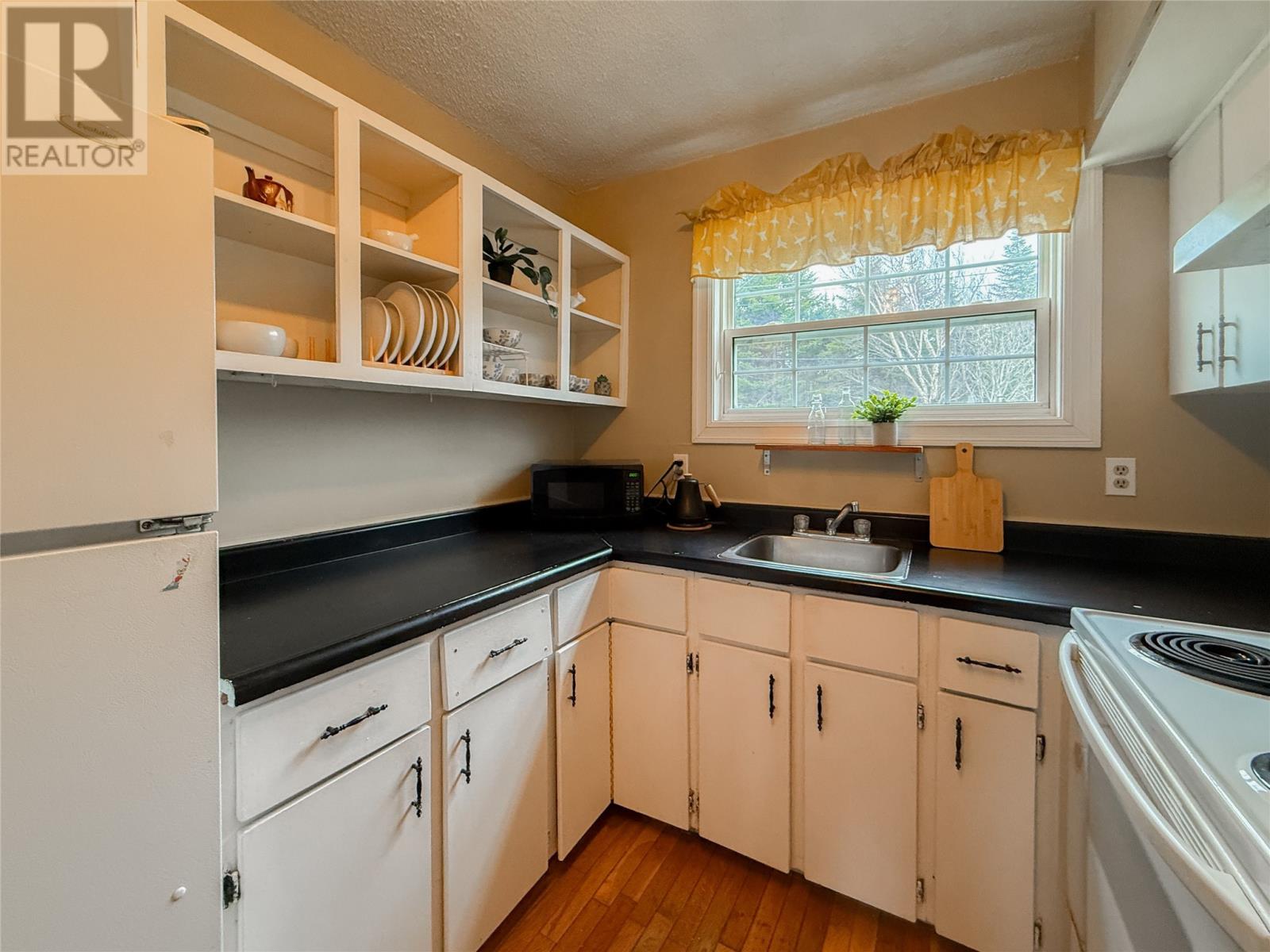Overview
- Single Family
- 3
- 1
- 1500
- 1978
Listed by: 3% Realty East Coast
Description
This lovely 3-bedroom townhouse is perfectly situated on a convenient bus route, offering easy access to shopping centers, the mall, downtown, and more! Whether you`re a busy professional or a growing family, you`ll appreciate the accessibility and vibrancy of this sought-after location. Step inside to a welcoming entryway featuring a separate porch with a cozy seating area, The spacious living room boasts an abundance of natural light, creating a bright and airy atmosphere. The recently updated kitchen is both functional and inviting, making it the perfect space for cooking your favorite meals. The adjoining dining room is generously sized and opens to a private backyard through a patio door, making indoor-outdoor living a breeze. Upstairs, you`ll find three comfortable bedrooms, including a large primary bedroom that offers a peaceful retreat. A newly renovated bathroom adds modern flair to the upper level, making it both stylish and practical. The basement features a convenient laundry area and offers a blank canvas awaiting your personal touch for future development. Whether you`re looking to add more living space or create a home gym, the possibilities are endless. The exterior features a front patio for one car parking, plus a back patio leading to a partially fenced backyardâperfect for entertaining, barbecues, or just relaxing in a private outdoor setting. Recent renovations include full bathroom upgrade, flooring on 2nd level & dining area, carpet on stairs, backsplash in kitchen, freshly painted throughout, new front deck and some light fixtures. Don`t miss out on this wonderful townhouseâit`s the perfect combination of comfort, convenience, and potential! (id:9704)
Rooms
- Dining room
- Size: 12x8
- Kitchen
- Size: 12x8
- Living room
- Size: 15.3x12.3
- Bedroom
- Size: 15.8x8
- Bedroom
- Size: 12.7x8
- Primary Bedroom
- Size: 12.2x10
Details
Updated on 2025-05-14 08:10:46- Year Built:1978
- Appliances:Refrigerator, Stove, Washer, Dryer
- Zoning Description:House
- Lot Size:18x100
Additional details
- Building Type:House
- Floor Space:1500 sqft
- Architectural Style:2 Level
- Stories:2
- Baths:1
- Half Baths:0
- Bedrooms:3
- Flooring Type:Carpeted, Laminate, Mixed Flooring
- Foundation Type:Concrete
- Sewer:Municipal sewage system
- Heating Type:Baseboard heaters
- Heating:Electric
- Exterior Finish:Wood shingles
- Construction Style Attachment:Attached
Mortgage Calculator
- Principal & Interest
- Property Tax
- Home Insurance
- PMI
Listing History
| 2020-09-15 | $115,000 | 2019-05-02 | $144,000 |















