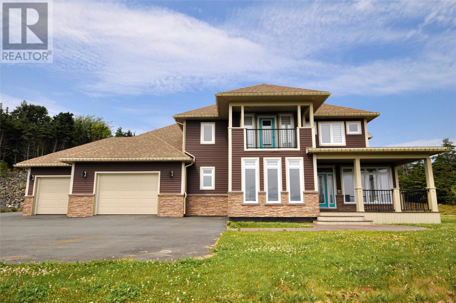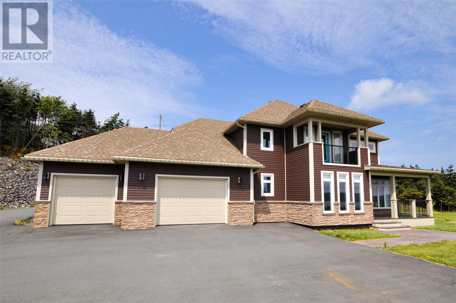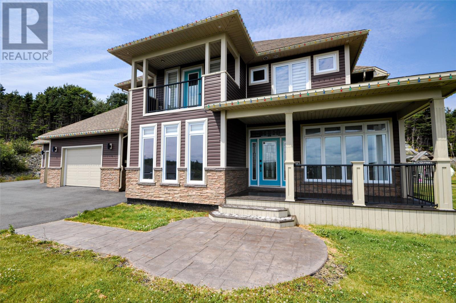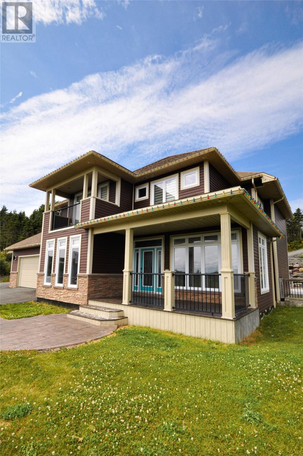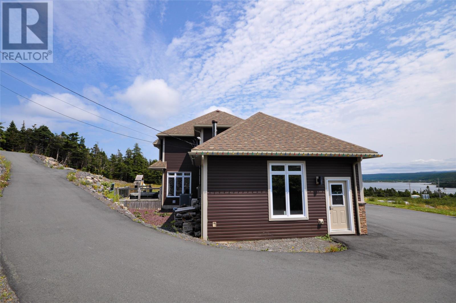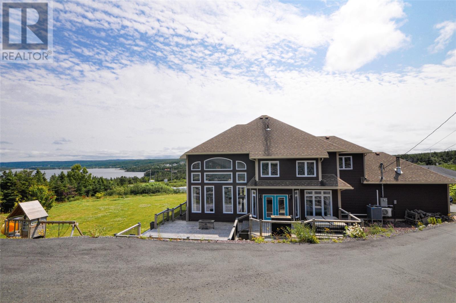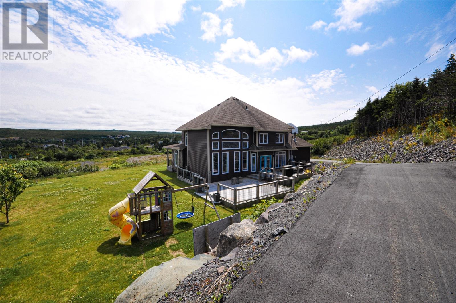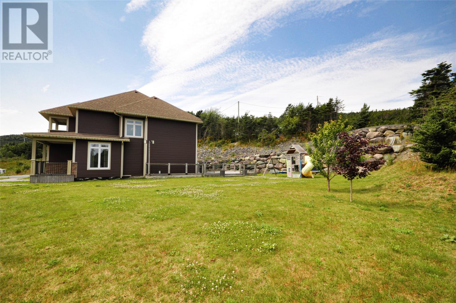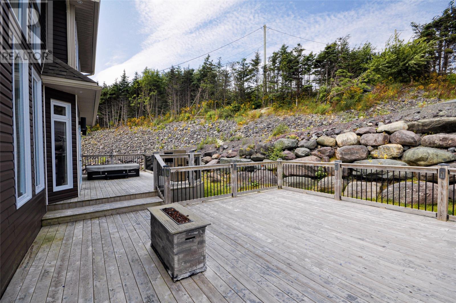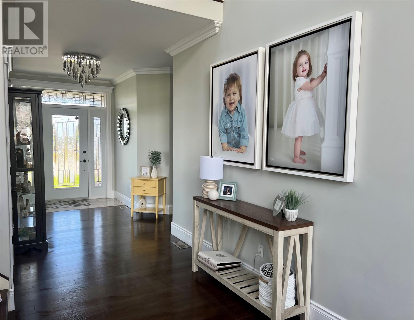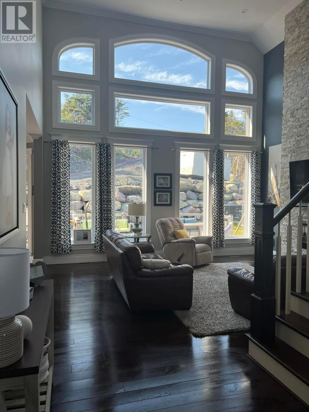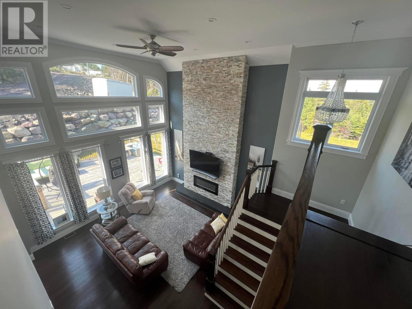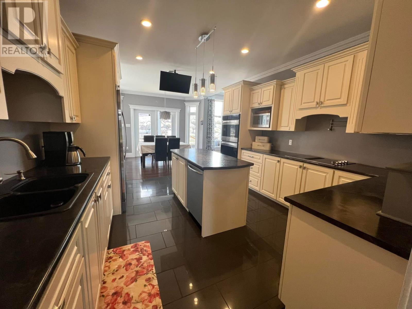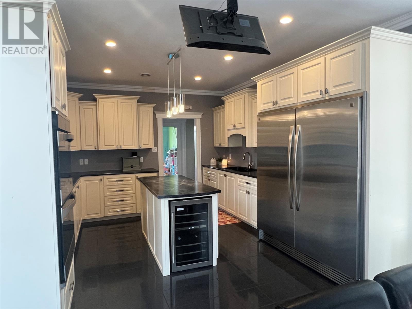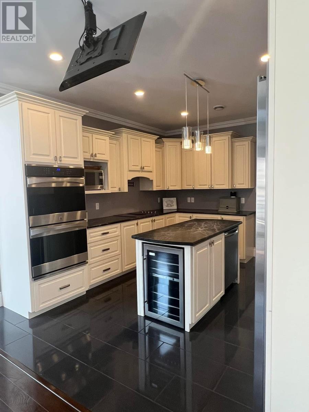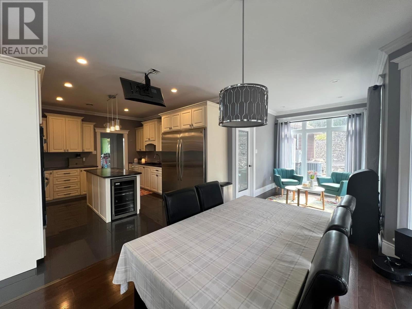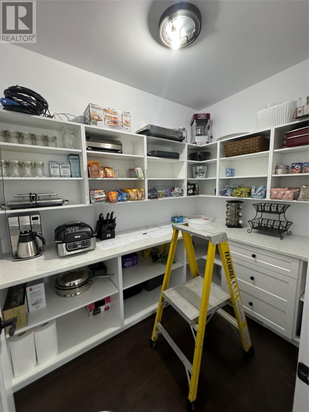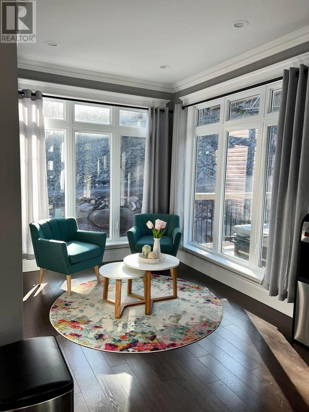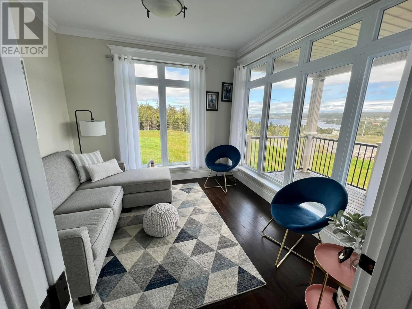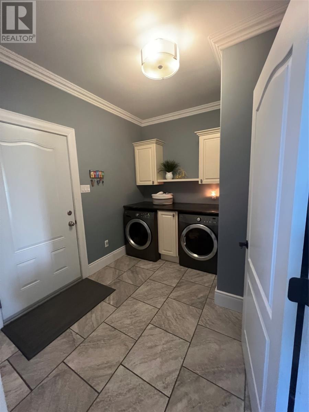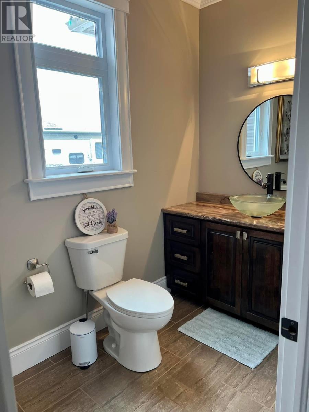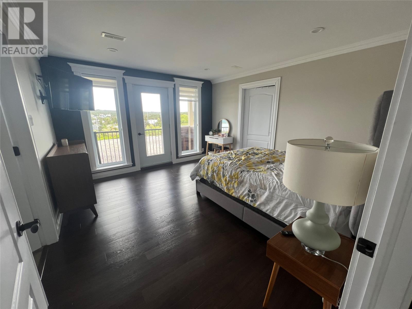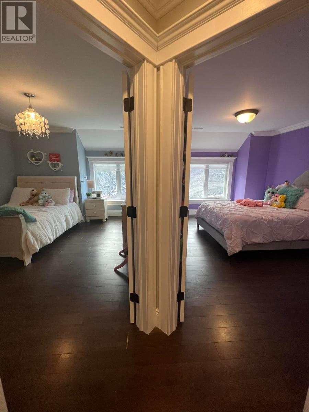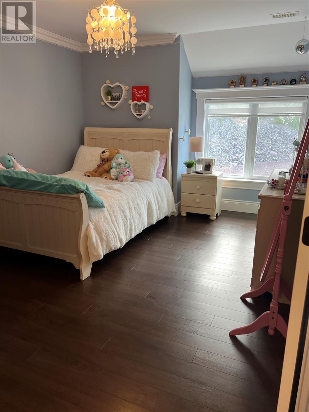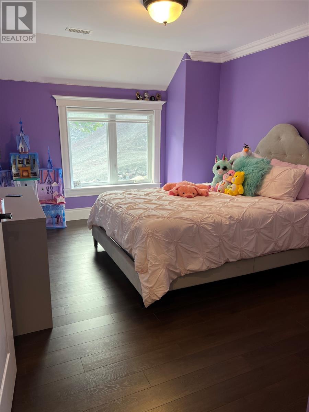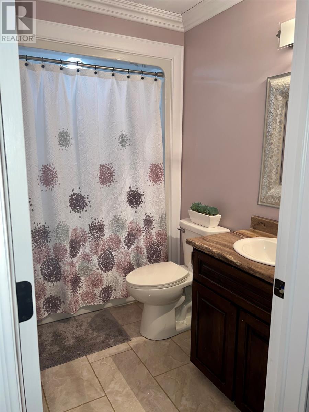Overview
- Single Family
- 4
- 3
- 2668
- 2018
Listed by: eXp Realty
Description
Welcome to 146b Bonds Path, Placentia. Take in this breathtaking home that features breathtaking views from your very own master bedroom balcony. This house is situated in a cul-de-sac, and just a minute walk to the Placentia Regatta grounds. This property features 4 spacious bedrooms, 2 full bathrooms, and a powder room. The living room features cathedral ceilings, and the open concept living area is perfect for entertaining. The dreamy kitchen features a built-in oven, tv, and a large walk-in pantry. There are plenty of large windows letting in loads of natural light throughout the entire home. The extra large attached garage features a mini-split and two garage bays. And surrounded by a fully landscaped yard with a wrap around, drive-through driveway with 2 separate entry points, this property is very spacious. Whether you are relaxing in the comfort of this home, on the balcony, or in the hot tub, this home is bound to treat you well. (id:9704)
Rooms
- Bath (# pieces 1-6)
- Size: 6.1 x 6.8
- Den
- Size: 14.9 x 12.9
- Dining nook
- Size: 8.95 x 9.10
- Dining room
- Size: 10.65 x 14.5
- Family room
- Size: 17.3 x 17.11
- Kitchen
- Size: 8.9 x 9.10
- Not known
- Size: 8.85 x 4.5
- Office
- Size: 11.25 x 11.75
- Bath (# pieces 1-6)
- Size: 9.45 x 6.9
- Bedroom
- Size: 15.11 x 11.85
- Bedroom
- Size: 13.55 x 11.65
- Bedroom
- Size: 13.65 x 11.15
- Ensuite
- Size: 12.8 x 9.7
- Primary Bedroom
- Size: 14.9 x 14.55
- Storage
- Size: 11.1 x 9.3
Details
Updated on 2025-10-21 16:10:19- Year Built:2018
- Appliances:Dishwasher, Refrigerator, Microwave, Oven - Built-In, Stove, Washer
- Zoning Description:House
- Lot Size:20,451 sqft
- View:Ocean view
Additional details
- Building Type:House
- Floor Space:2668 sqft
- Stories:1
- Baths:3
- Half Baths:1
- Bedrooms:4
- Rooms:15
- Flooring Type:Ceramic Tile, Laminate
- Fixture(s):Drapes/Window coverings
- Foundation Type:Concrete
- Sewer:Municipal sewage system
- Cooling Type:Air exchanger
- Heating Type:Forced air, Heat Pump, Mini-Split
- Heating:Electric
- Exterior Finish:Wood shingles, Vinyl siding
- Fireplace:Yes
- Construction Style Attachment:Detached
Mortgage Calculator
- Principal & Interest
- Property Tax
- Home Insurance
- PMI
