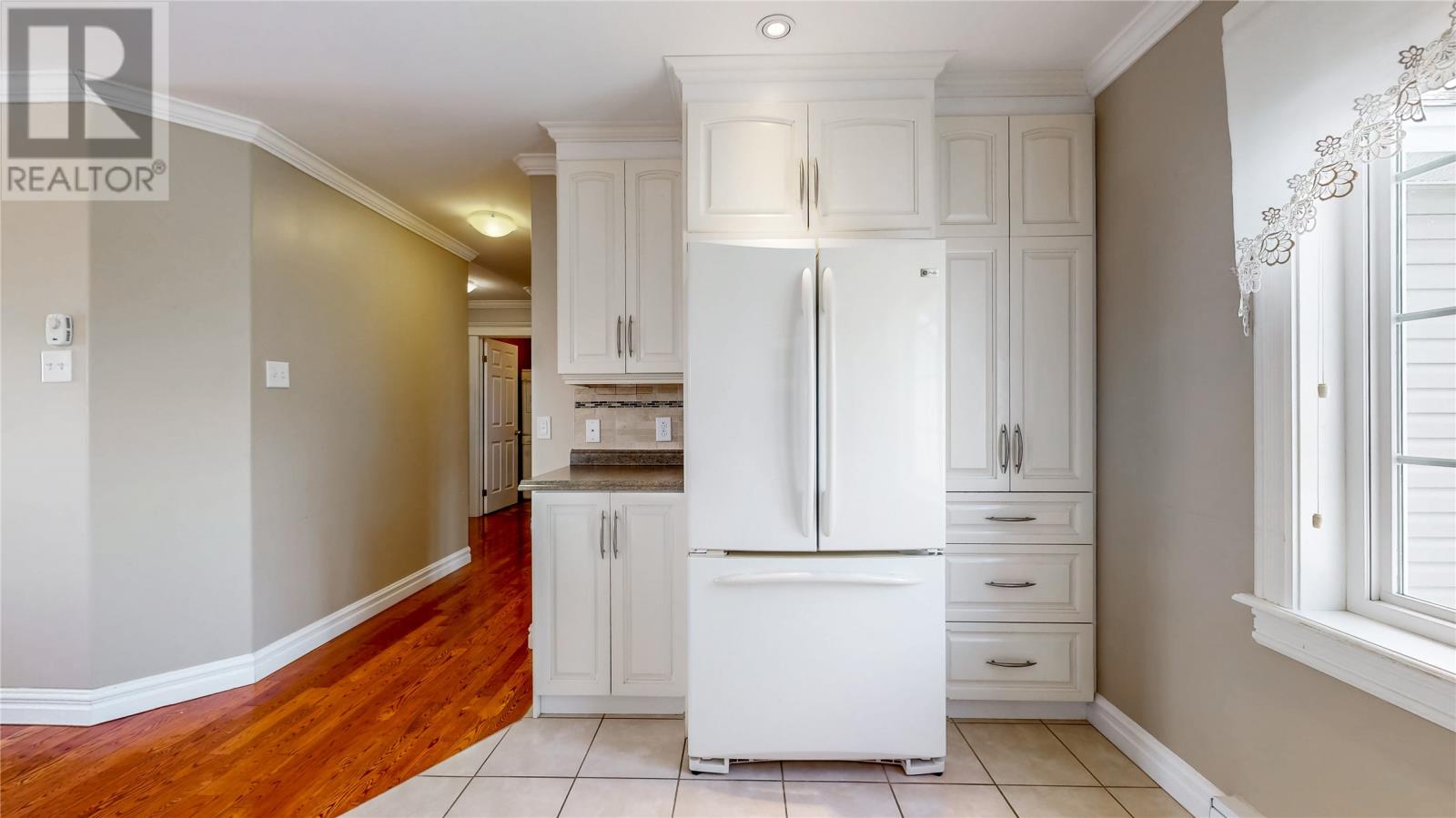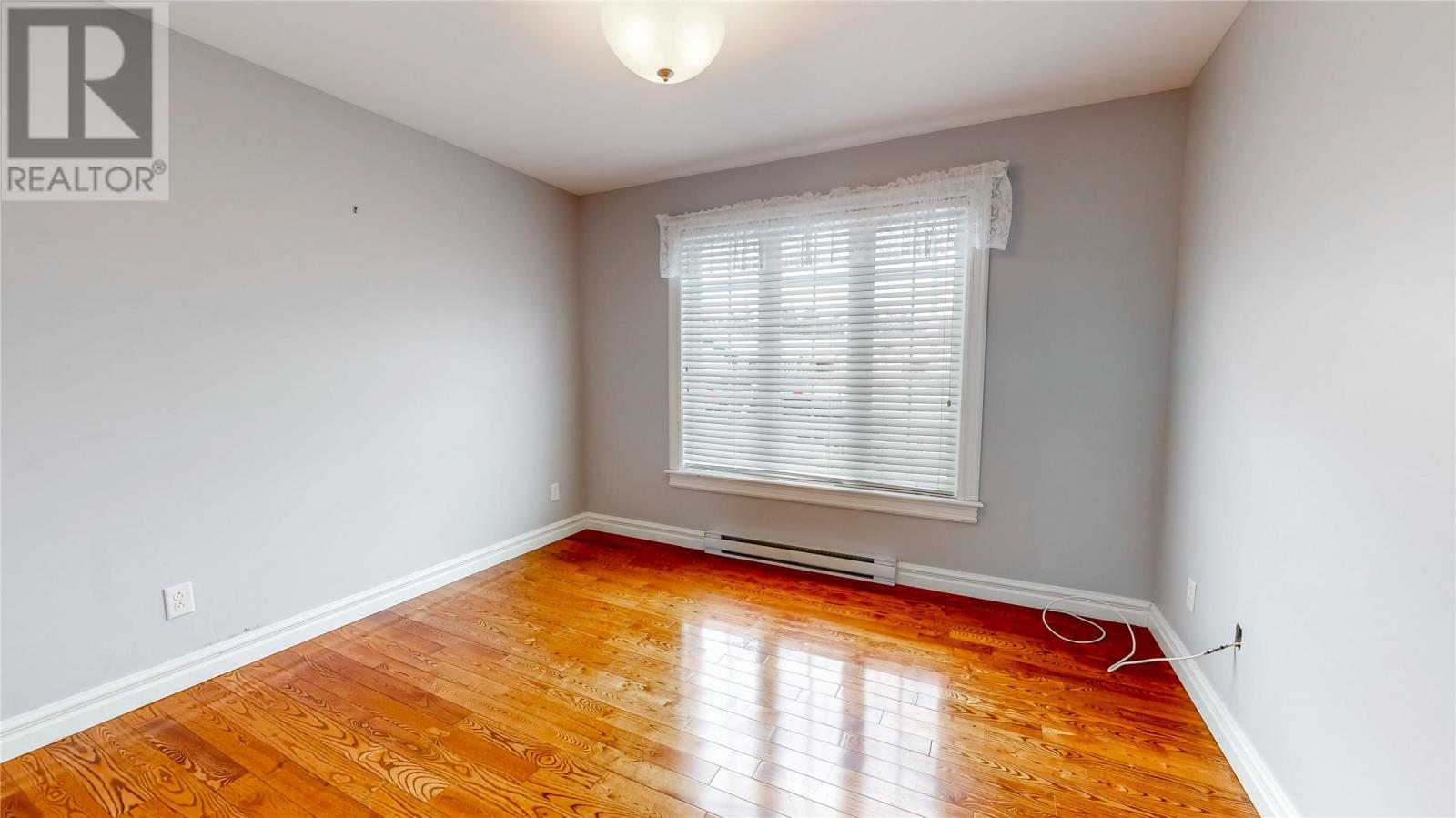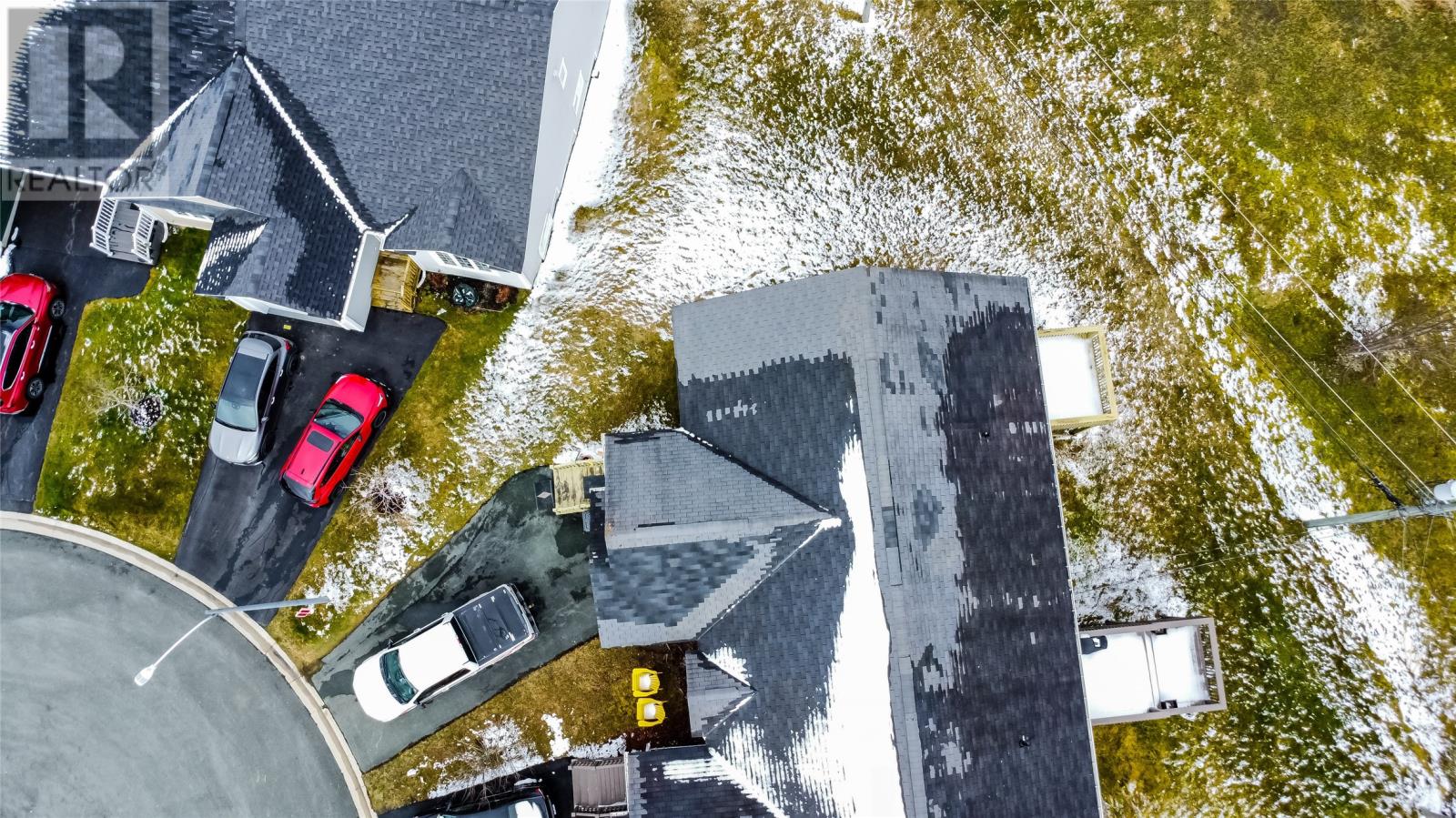Overview
- Single Family
- 2
- 2
- 2246
Listed by: Royal LePage Property Consultants Limited
Description
Located in the 50+ community of Parkdale Ridge off Park Avenue in Mount Pearl, this bungalow-style semi-attached condominium townhome is vacant and available for immediate sale. This property provides for all living needs on one floor, with an undeveloped basement (with separate exterior entrance) that can be used for additional storage or for future development. The main floor offers two spacious bedrooms, including a primary bedroom with an ensuite bathroom and walk-in closet, a second sizeable bedroom, and a large 4pc main bath. The main level also features a large kitchen, a bright dining and living area (due to this property being an end unit), propane fireplace, and a laundry room. Crown moldings enhance the entrance, living, and kitchen areas, complemented by hardwood flooring throughout most of the main level, with tile in the kitchen and bathrooms. This home is located on a quiet cul-de-sac backing onto a greenbelt, with easy access to Mount Pearl's extensive trail system. It is close to shopping, parks, and provides easy highway access. Condo fees are $325 per month and condominium services including lawn maintenance in the summer and snow clearing in winter, most exterior maintenance, and building insurance. Per Seller's Direction, there will be no conveyance of any written signed offers prior to 2:00pm on Sunday, May 4, 2025, and all offers are to remain open for acceptance until 6:00pm on May 4, 2025. (id:9704)
Rooms
- Storage
- Size: 1122sqft
- Bath (# pieces 1-6)
- Size: 8.1x5.6
- Bedroom
- Size: 11.6x12.7
- Dining room
- Size: 11.7x11
- Ensuite
- Size: 6.1x5.4
- Foyer
- Size: 5.5x5.4
- Kitchen
- Size: 12.1x12.9
- Laundry room
- Size: 6.1x5.5
- Living room
- Size: 15.3x11.10
- Primary Bedroom
- Size: 14x16.11
Details
Updated on 2025-05-01 13:10:20- Year Built:2011
- Lot Size:4295 sqft
- Amenities:Highway, Recreation, Shopping
Additional details
- Floor Space:2246 sqft
- Baths:2
- Half Baths:0
- Bedrooms:2
- Flooring Type:Hardwood, Mixed Flooring, Other
- Foundation Type:Poured Concrete
- Sewer:Municipal sewage system
- Heating Type:Baseboard heaters
- Heating:Electric, Propane
- Exterior Finish:Vinyl siding
- Fireplace:Yes
- Construction Style Attachment:Semi-detached
Mortgage Calculator
- Principal & Interest
- Property Tax
- Home Insurance
- PMI

































