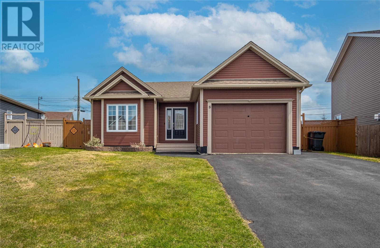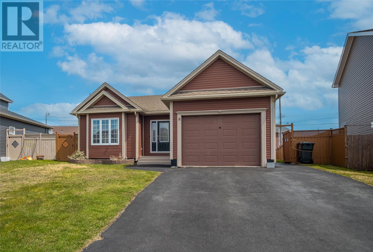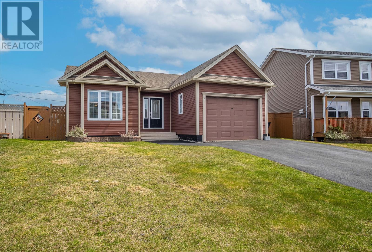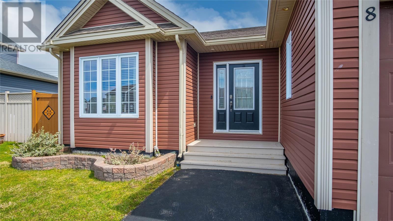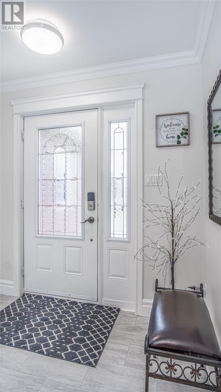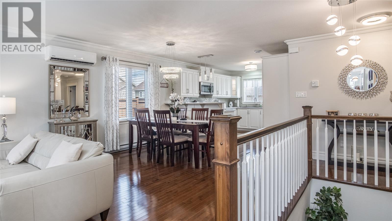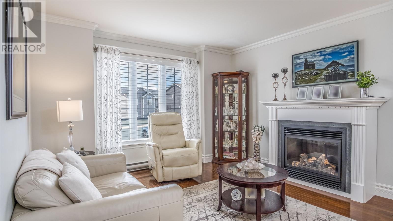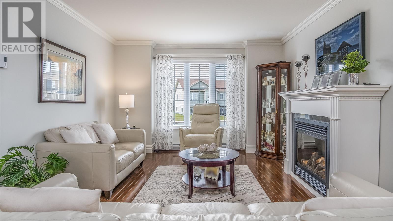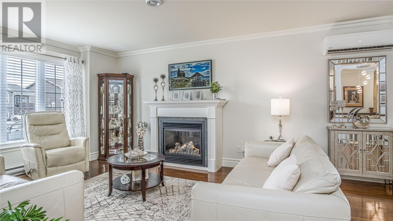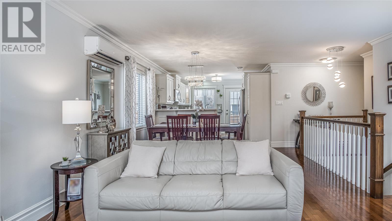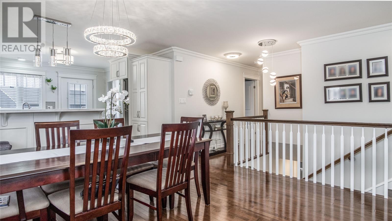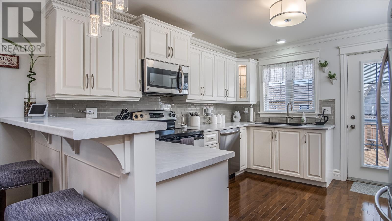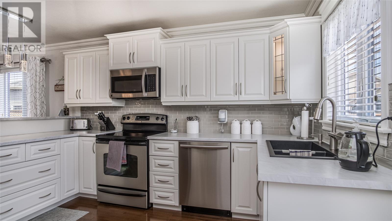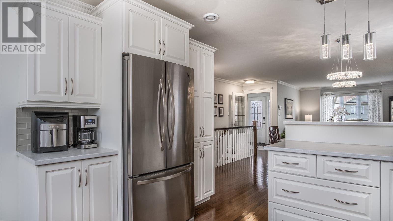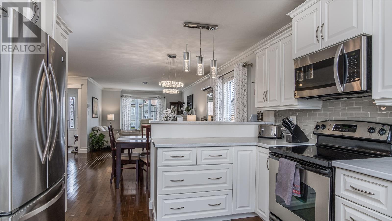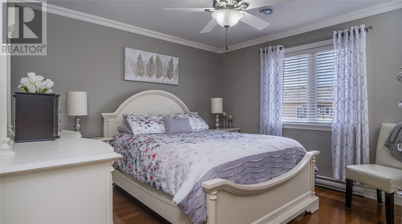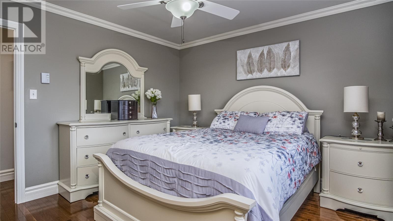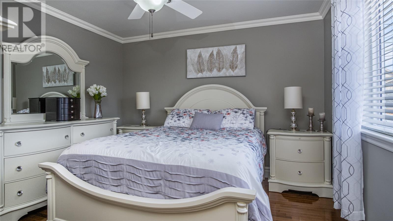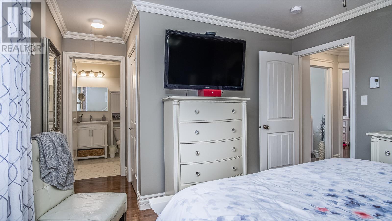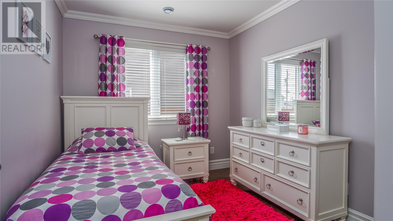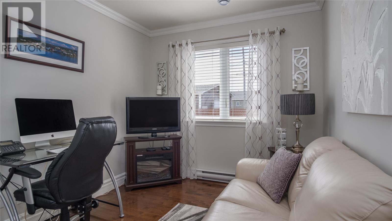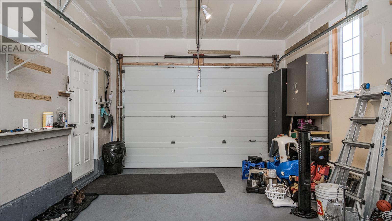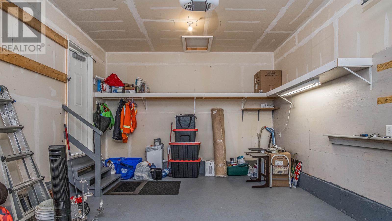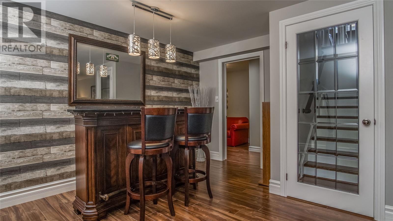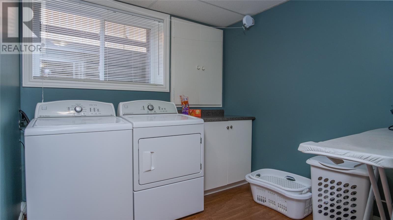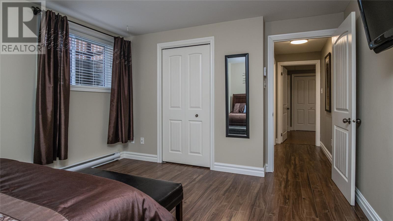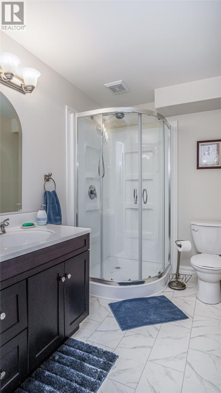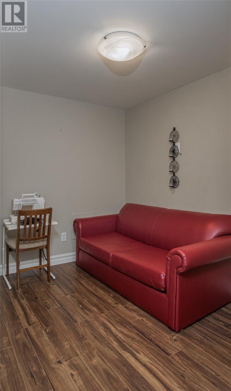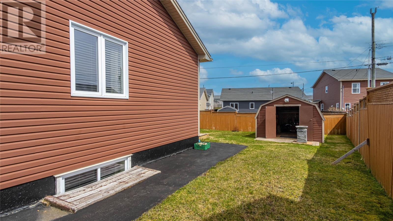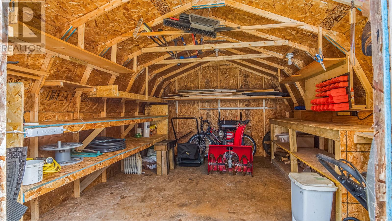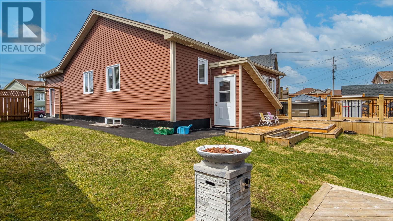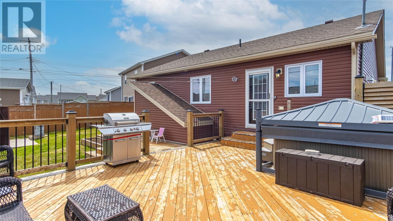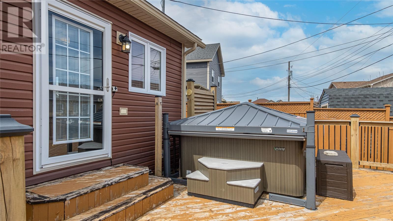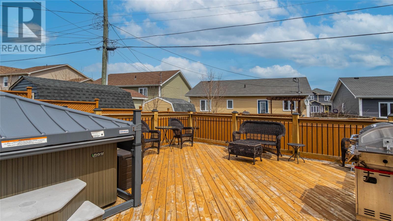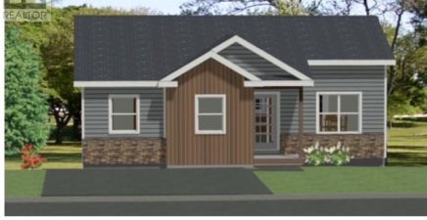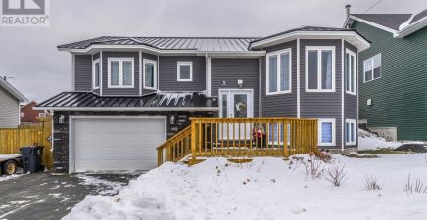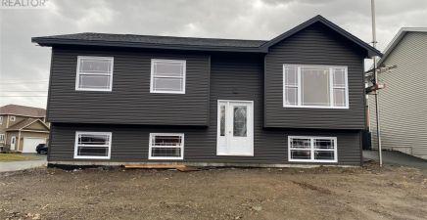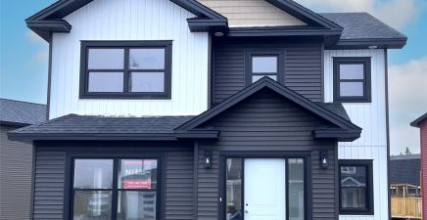Overview
- Single Family
- 4
- 3
- 2524
- 2011
Listed by: 4 Percent Real Estate Professionals Inc.
Description
Welcome to the epitome of modern comfort and convenience at 8 Flannery Street! This charming bungalow offers a spacious 2500 square feet of living space, meticulously designed to accommodate every lifestyle need. As you enter, you`ll be greeted by an inviting atmosphere filled with natural light and stylish finishes. Smart switches and lights installed throughout the home effortlessly enhance your daily routines while keeping energy consumption in check. The heart of the home is the open-concept living area, featuring a cozy propane fireplace that adds warmth and ambiance on chilly evenings. The adjoining kitchen boasts sleek countertops, stainless steel appliances, and ample cabinet space, making it a chef`s dream come true. With four bedrooms and three full baths, including a luxurious master suite, this home offers plenty of space and privacy for the whole family. Plus, the convenience of a 2022 hot water tank ensures near endless hot showers for everyone. Step outside to discover a large patio perfect for outdoor entertaining or simply enjoying a morning coffee in the sunshine. The 20x16 baby barn provides additional storage space for outdoor equipment or could be converted into a workshop or studio. Stay comfortable year-round with a mini-split systems providing efficient heating and cooling within the home. Nestled in a desirable neighborhood, 8 Flannery Street offers easy access to local amenities, schools, and parks, making it the ideal place to call home. (id:9704)
Rooms
- Bath (# pieces 1-6)
- Size: 8 x 5.5
- Bedroom
- Size: 12 x 14.5
- Den
- Size: 7.5 x 8.5
- Laundry room
- Size: 8 x 14
- Porch
- Size: 14.5 x 11.5
- Recreation room
- Size: 25 x 13.5
- Bath (# pieces 1-6)
- Size: 7 x 6.5
- Bedroom
- Size: 11.5 x 8.5
- Bedroom
- Size: 10 x 8.5
- Ensuite
- Size: 8.5 x 5.5
- Kitchen
- Size: 12.5 x 11
- Living room - Dining room
- Size: 12.5 x 26.5
- Other
- Size: 5.5 x 4.5
- Porch
- Size: 5.5 x 8.5
- Primary Bedroom
- Size: 12 x 11.5
Details
Updated on 2024-05-13 06:02:22- Year Built:2011
- Appliances:Dishwasher, Refrigerator, Microwave, Stove, Washer, Dryer
- Zoning Description:House
- Lot Size:50x103x76x125
Additional details
- Building Type:House
- Floor Space:2524 sqft
- Architectural Style:Bungalow
- Stories:1
- Baths:3
- Half Baths:0
- Bedrooms:4
- Rooms:15
- Flooring Type:Ceramic Tile, Hardwood, Mixed Flooring
- Fixture(s):Drapes/Window coverings
- Foundation Type:Concrete
- Sewer:Municipal sewage system
- Heating Type:Baseboard heaters
- Heating:Electric
- Exterior Finish:Vinyl siding
- Fireplace:Yes
- Construction Style Attachment:Detached
Mortgage Calculator
- Principal & Interest
- Property Tax
- Home Insurance
- PMI
