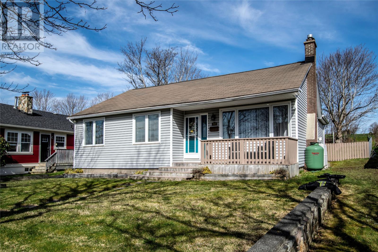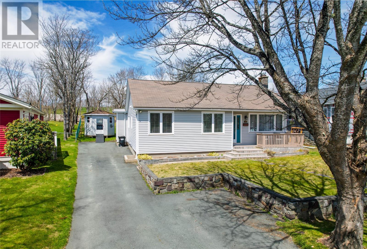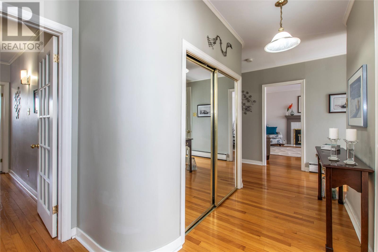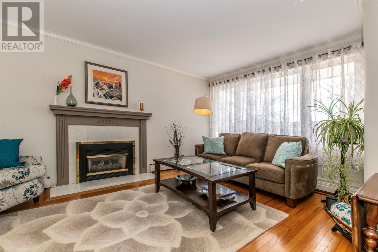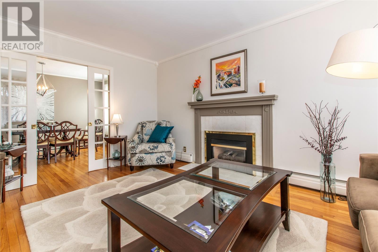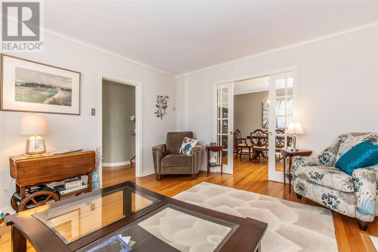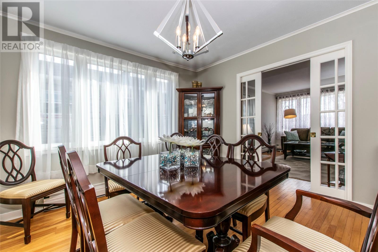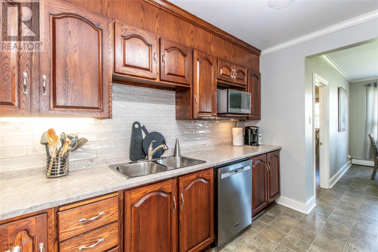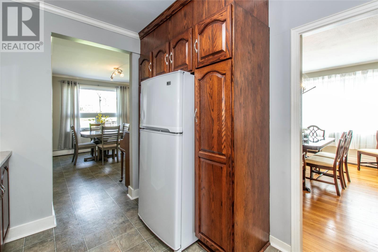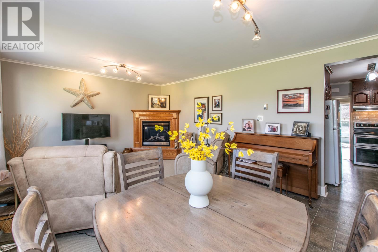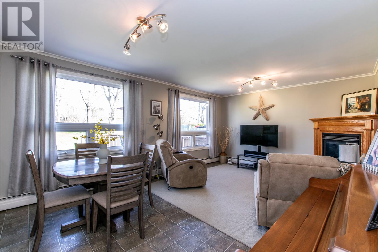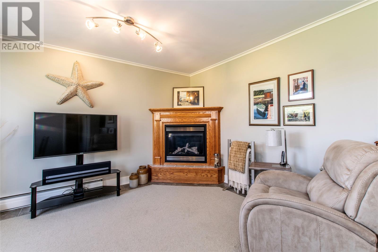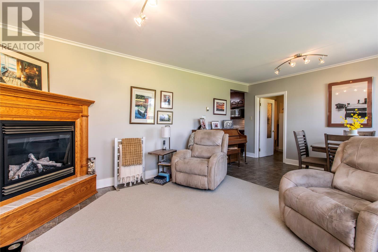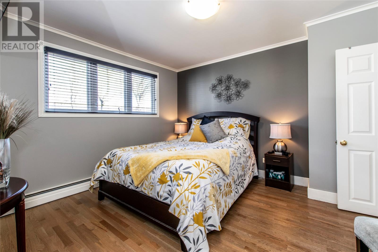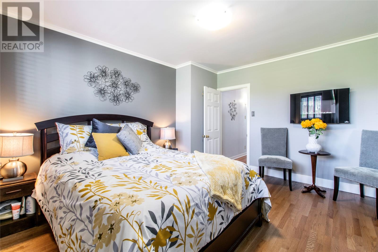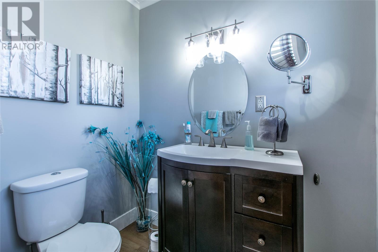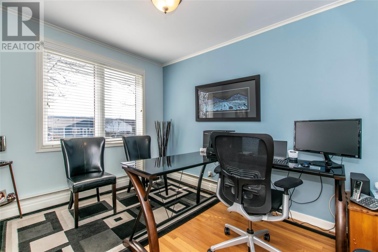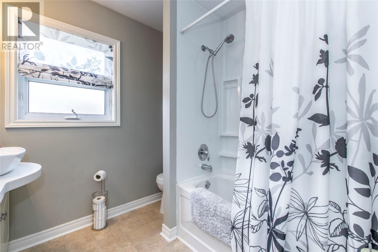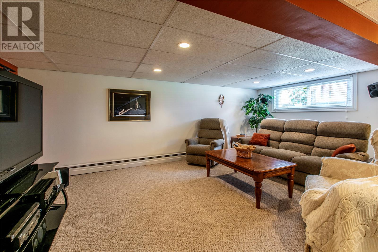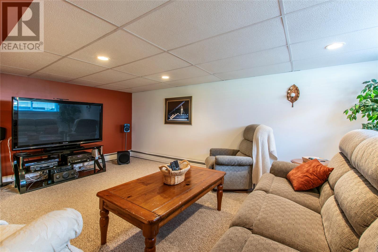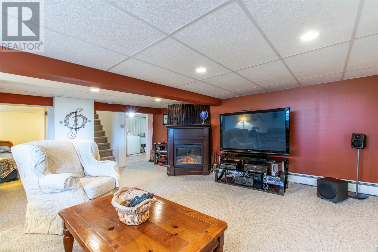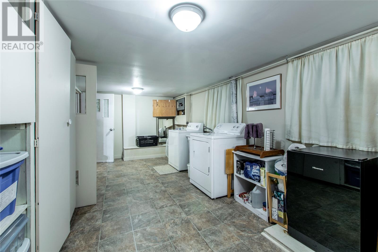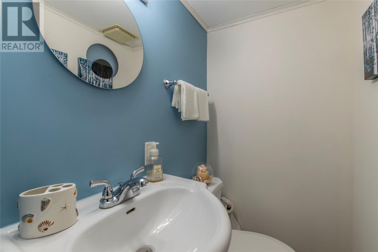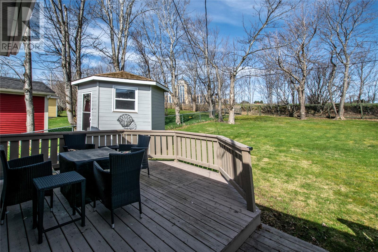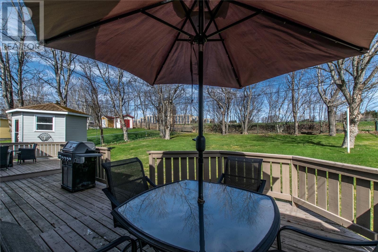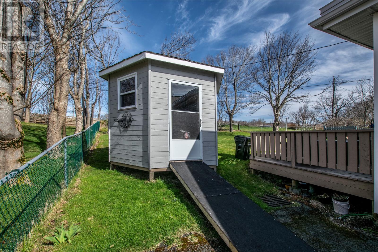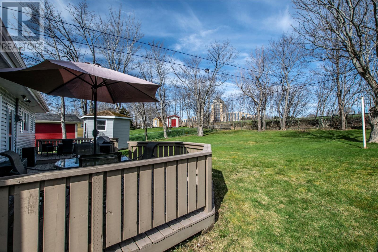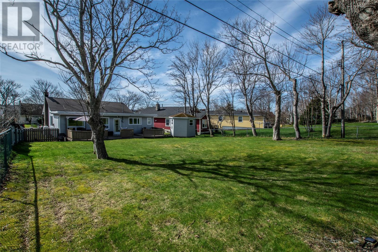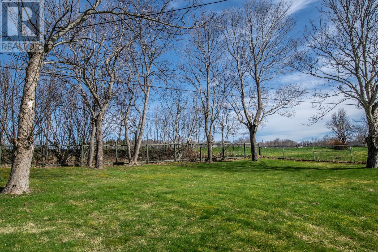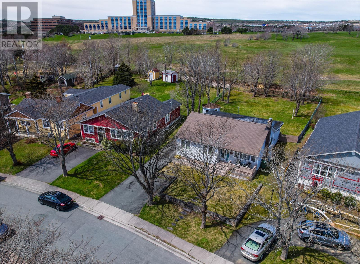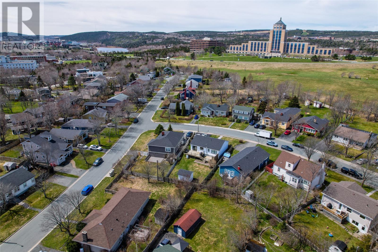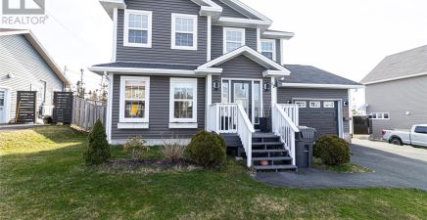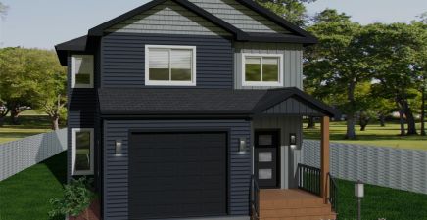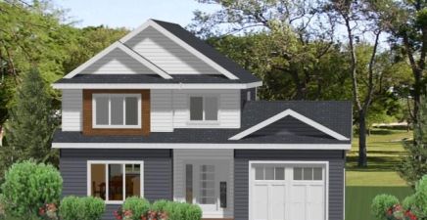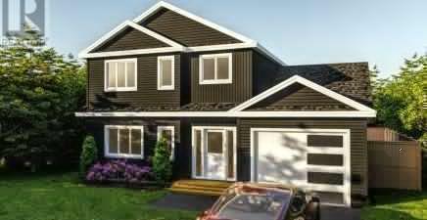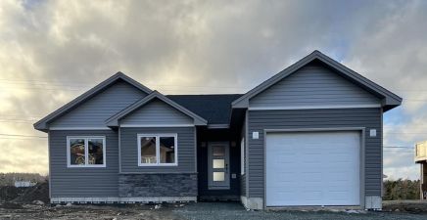Overview
- Single Family
- 3
- 3
- 2698
- 1955
Listed by: RE/MAX Infinity Realty Inc. - Sheraton Hotel
Description
UNIQUE OPPORTUNITY! Located on a highly coveted, quiet side street, this meticulously maintained, oversized bungalow (~1700sq ft main level) is strategically positioned on an impressive lot backing on a park! Within walking distance to recently revitalized Churchill Square with its shopping and restaurants, Memorial University, and Health Sciences Centre. Enter through the welcoming foyer with curved walls and wide hallways, into the bright and spacious main level (finished with mostly hardwood floors). Consisting of the adjoining formal living room with propane fireplace and dining room, leading to the kitchen finished with ceiling height cabinetry and backsplash. Extended rear great room with propane fireplace and a wall of windows overlooking the incredible rear yard and large deck, expanding the width of the house. Three well proportioned bedrooms, including the primary suite with large walk-in closet (could be converted to fourth bedroom) and 2-piece ensuite, and main family bathroom. Rear mudroom off the great room leads to both the rear yard and the developed basement. The basement consists of the cozy rec room, office (currently configured as a bedroom â no window), laundry, powder room and ample storage. True pleasure to view, with on trend neutral paint palette throughout. Multi-car parking, drive in rear access and quaint garden shed. Donât miss out! (id:9704)
Rooms
- Bath (# pieces 1-6)
- Size: 4.2x3.3 2PC
- Laundry room
- Size: 22.0x10.5
- Storage
- Size: 10.8x11.0
- Storage
- Size: 17.5x13.3
- Bath (# pieces 1-6)
- Size: 8.2x8.1 4PC
- Bedroom
- Size: 12.1x11.0
- Bedroom
- Size: 8.10x11.0
- Dining room
- Size: 13.4x11.0
- Ensuite
- Size: 4.9x6.0 2PC
- Family room
- Size: 18.10x13.5
- Kitchen
- Size: 8.9x11.7
- Living room
- Size: 13.4x16.0
- Primary Bedroom
- Size: 16.7x13.0
- Storage
- Size: 8.6x11.9 WIC
Details
Updated on 2024-05-13 06:02:20- Year Built:1955
- Zoning Description:House
- Lot Size:170x51x157x80
- Amenities:Recreation, Shopping
Additional details
- Building Type:House
- Floor Space:2698 sqft
- Architectural Style:Bungalow
- Stories:1
- Baths:3
- Half Baths:2
- Bedrooms:3
- Rooms:14
- Flooring Type:Hardwood, Mixed Flooring
- Foundation Type:Concrete
- Sewer:Municipal sewage system
- Heating Type:Hot water radiator heat
- Heating:Oil, Propane
- Exterior Finish:Vinyl siding
- Fireplace:Yes
- Construction Style Attachment:Detached
School Zone
| Rennies River Elementary | L1 - L3 |
| Macdonald Drive Junior High | 6 - 9 |
| Gonzaga High | K - 5 |
Mortgage Calculator
- Principal & Interest
- Property Tax
- Home Insurance
- PMI
