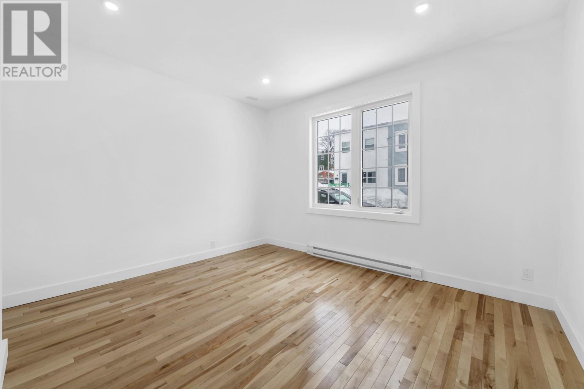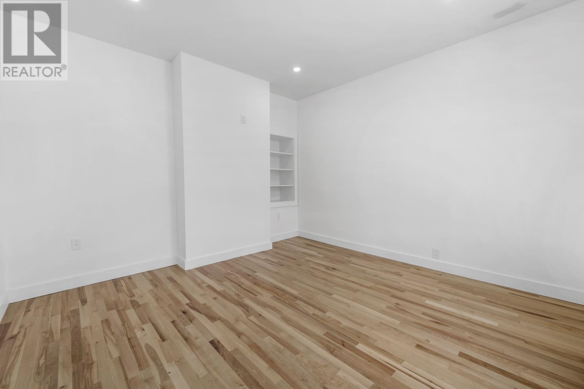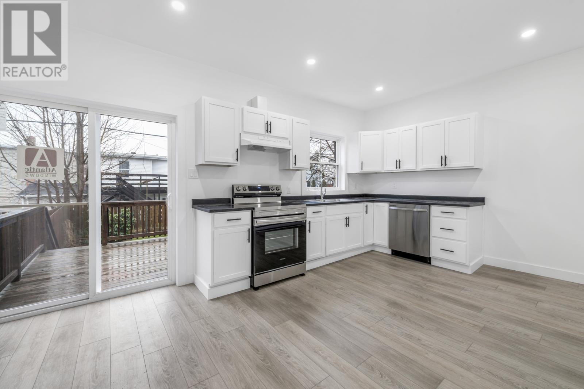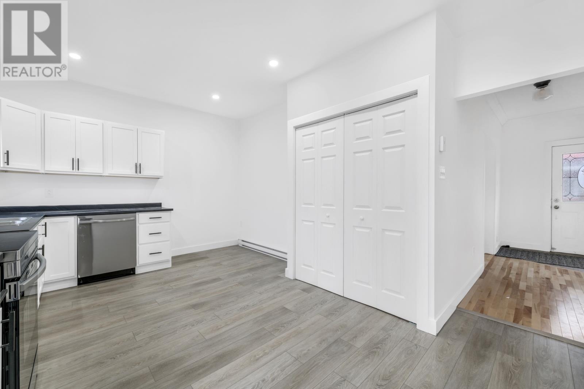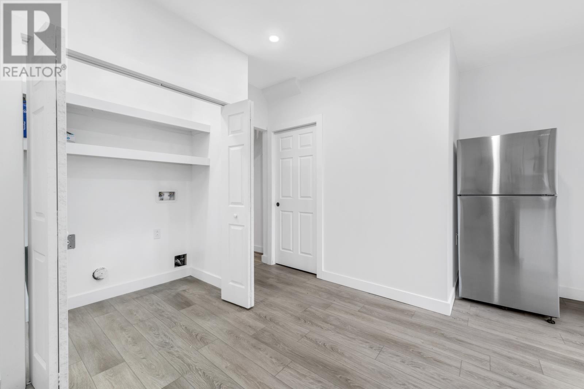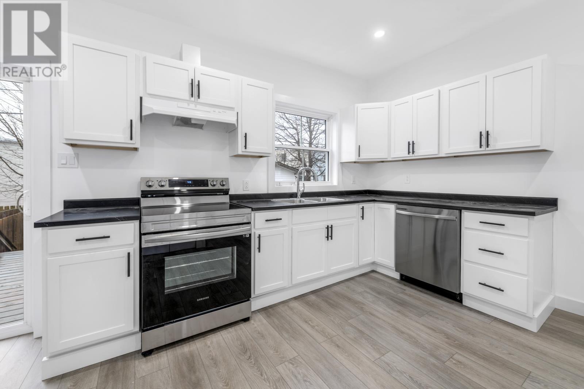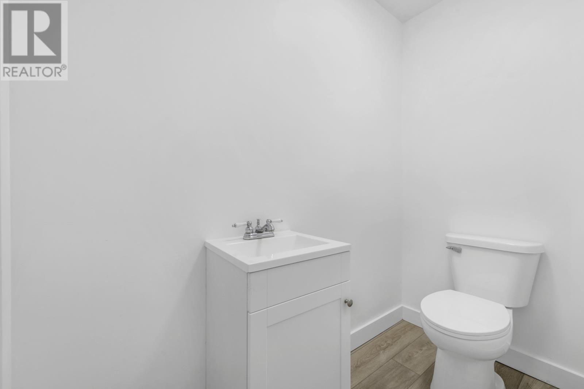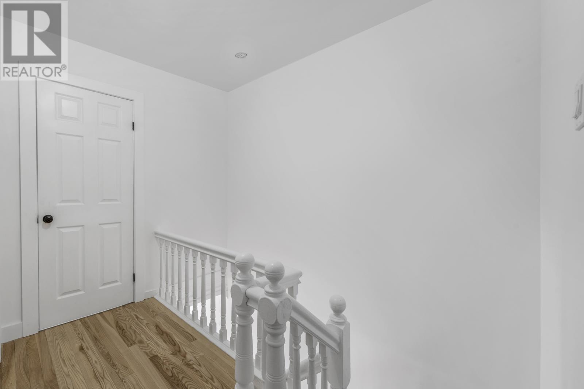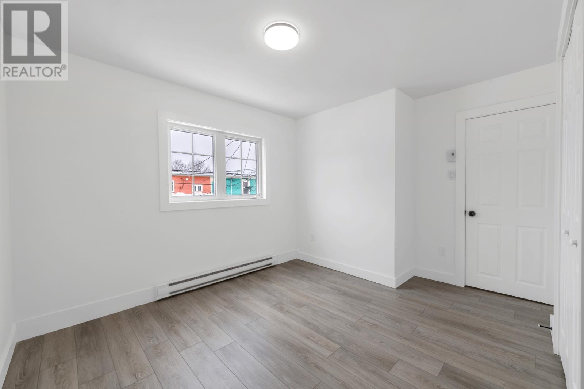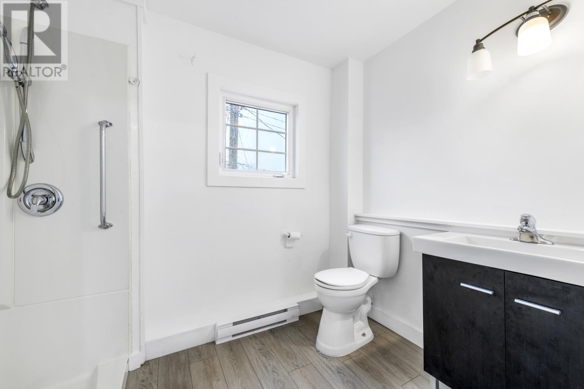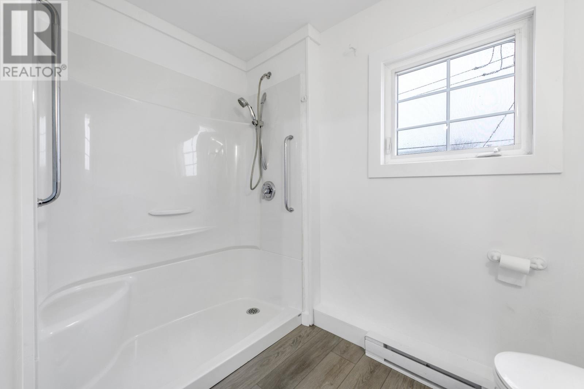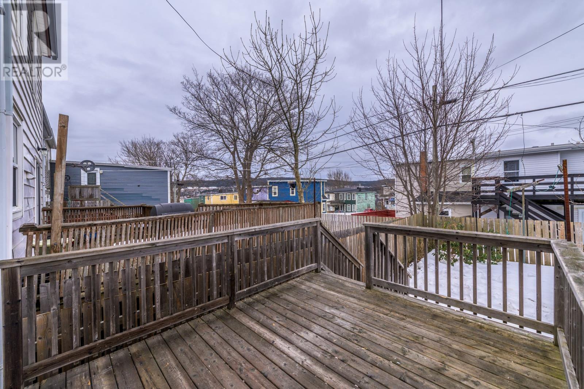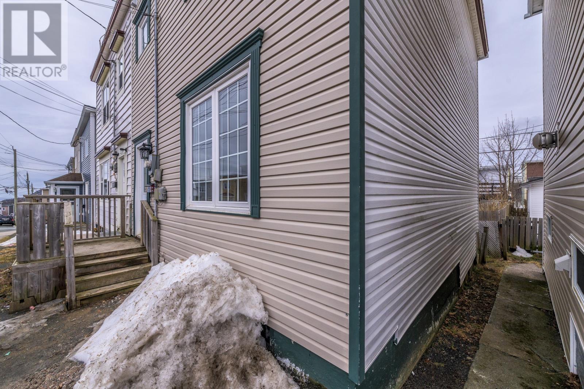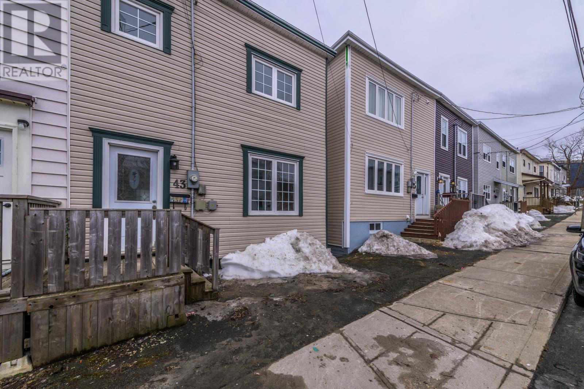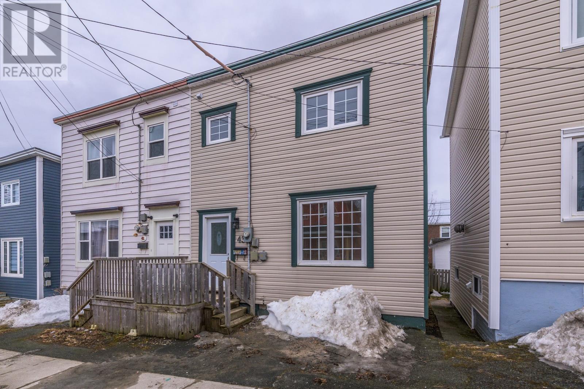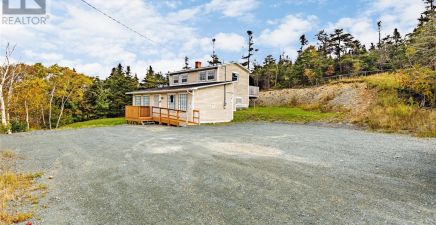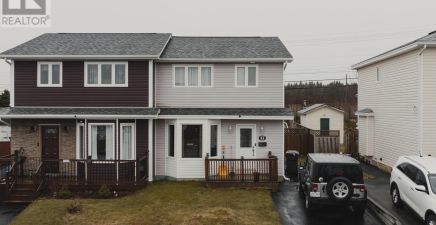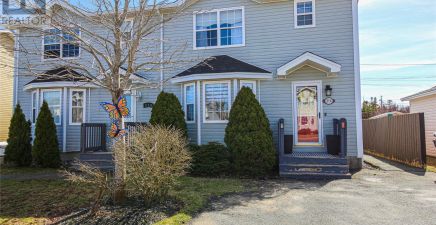Overview
- Single Family
- 3
- 2
- 1425
- 1944
Listed by: Keller Williams Platinum Realty
Description
Check out this beautiful, newly renovated, downtown gem! When you walk in the front door at 43 Franklyn Avenue you`re greeted with a gorgeous blend of new flooring, from the hardwood in the hallway and living room to the new laminate throughout the kitchen to the warm, fuzzy carpet on the stairs. As you walk past the freshly modeled and painted living room into the kitchen you`ll see the brand new, stainless steel kitchen appliances and layout, including the main floor laundry and storage unit as well as the newly installed sliding door for rear yard patio access! The back yard is a great space for entertaining as it is fully fenced and the patio provides a nice space to catch the sun in. The main floor is complete with the new half bathroom, a rarity in the area and a huge bonus for when you`re entertaining, as well as access to the basement which has been recently insulated. The top floor consists of 3 good sized bedrooms and the full bathroom, all of which has been either remodeled and/or freshly painted! Make sure to checkout this incredible property! This home would work especially well for those looking for their first home downtown or an easy to rent AirBNB. (id:9704)
Rooms
- Bath (# pieces 1-6)
- Size: 2PC
- Kitchen
- Size: 19.3x11.4
- Living room
- Size: 12.3x11.5
- Bath (# pieces 1-6)
- Size: 4PC
- Bedroom
- Size: 9x8.4
- Bedroom
- Size: 10.3x11.6
- Primary Bedroom
- Size: 12.3x11.6
Details
Updated on 2024-05-12 06:02:10- Year Built:1944
- Zoning Description:House
- Lot Size:35x90
Additional details
- Building Type:House
- Floor Space:1425 sqft
- Stories:1
- Baths:2
- Half Baths:1
- Bedrooms:3
- Flooring Type:Hardwood, Laminate, Mixed Flooring
- Foundation Type:Concrete
- Sewer:Municipal sewage system
- Heating Type:Baseboard heaters
- Heating:Electric
- Exterior Finish:Vinyl siding
- Construction Style Attachment:Semi-detached
Mortgage Calculator
- Principal & Interest
- Property Tax
- Home Insurance
- PMI

