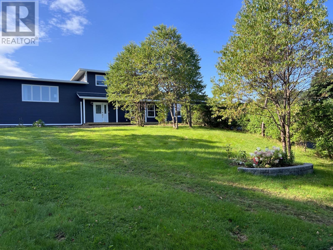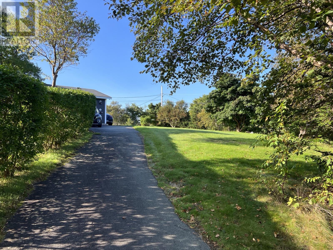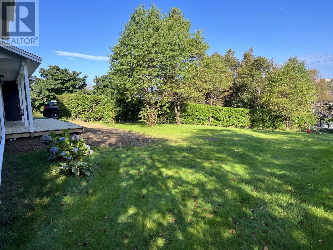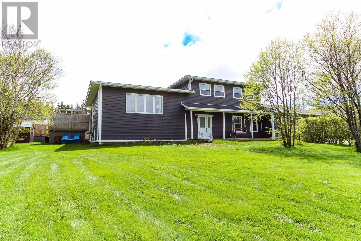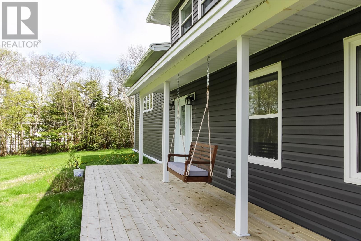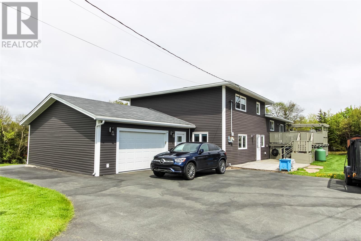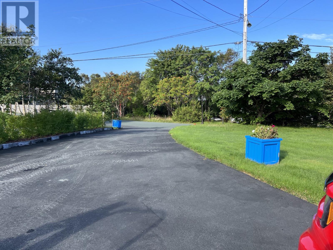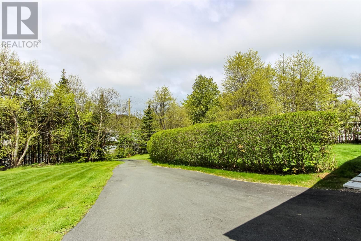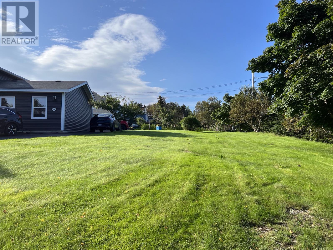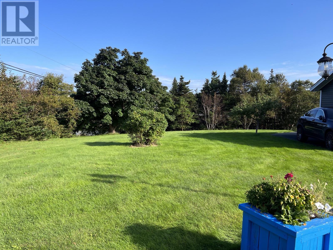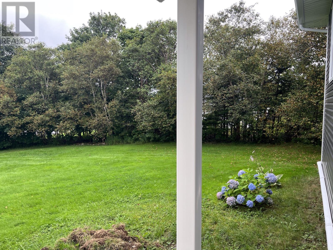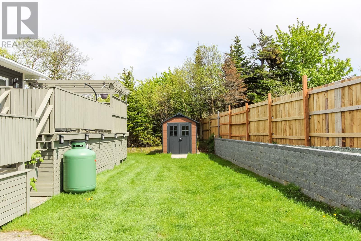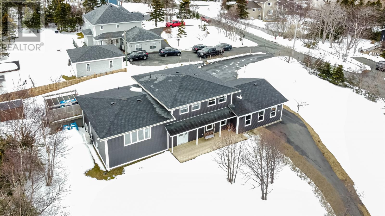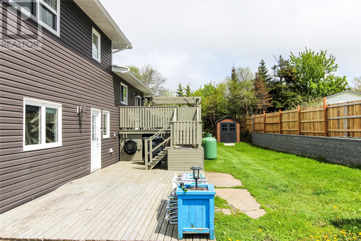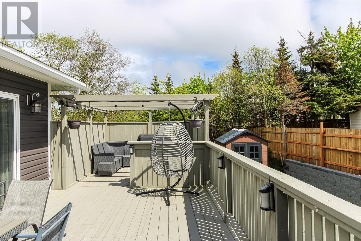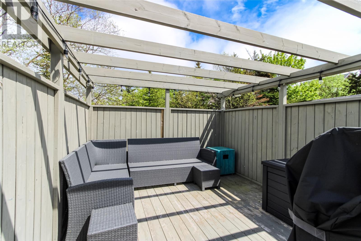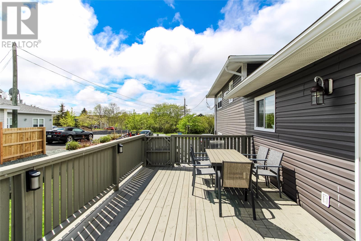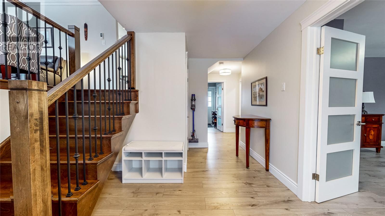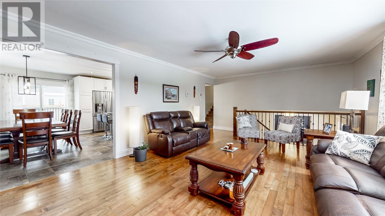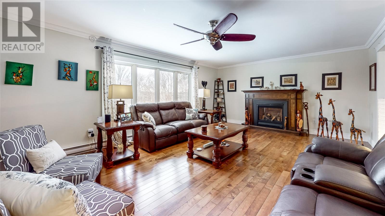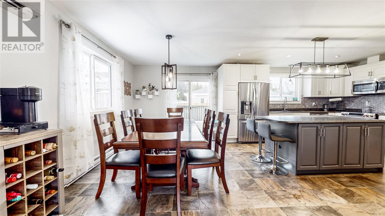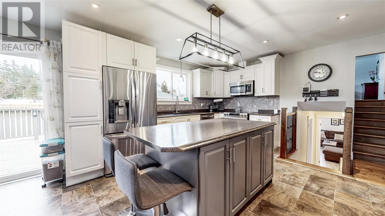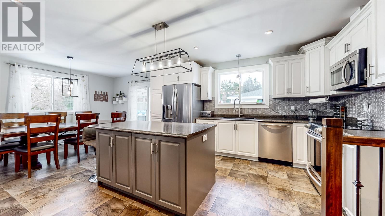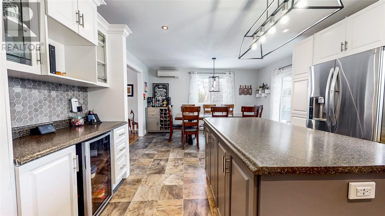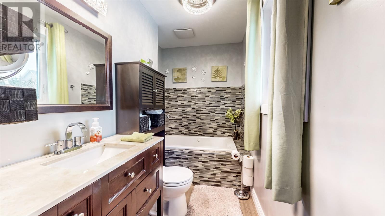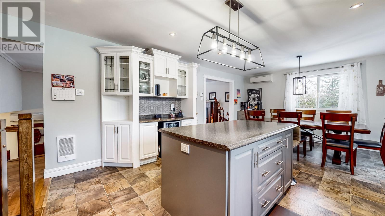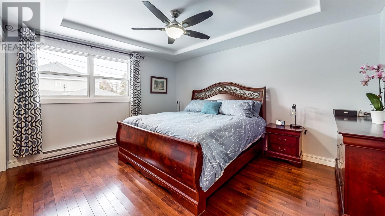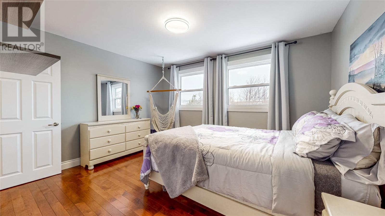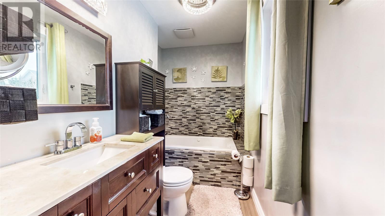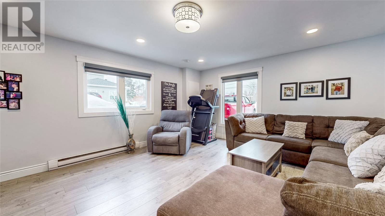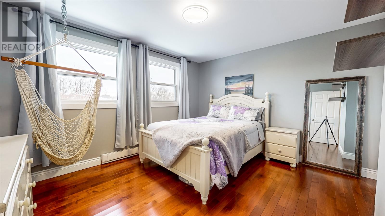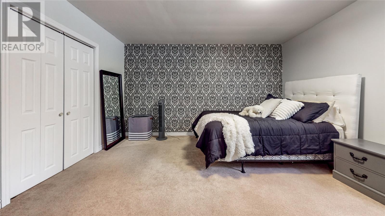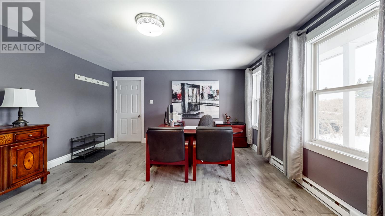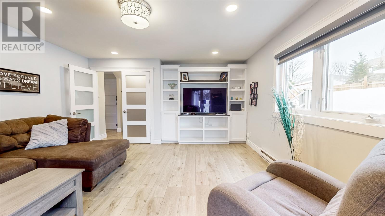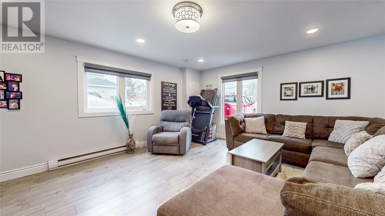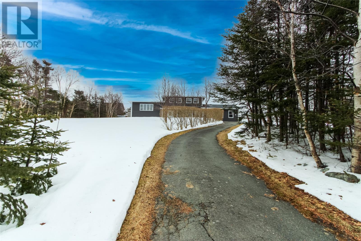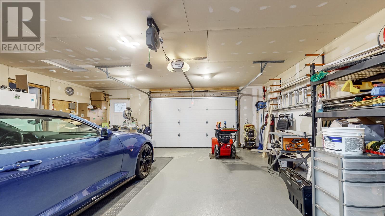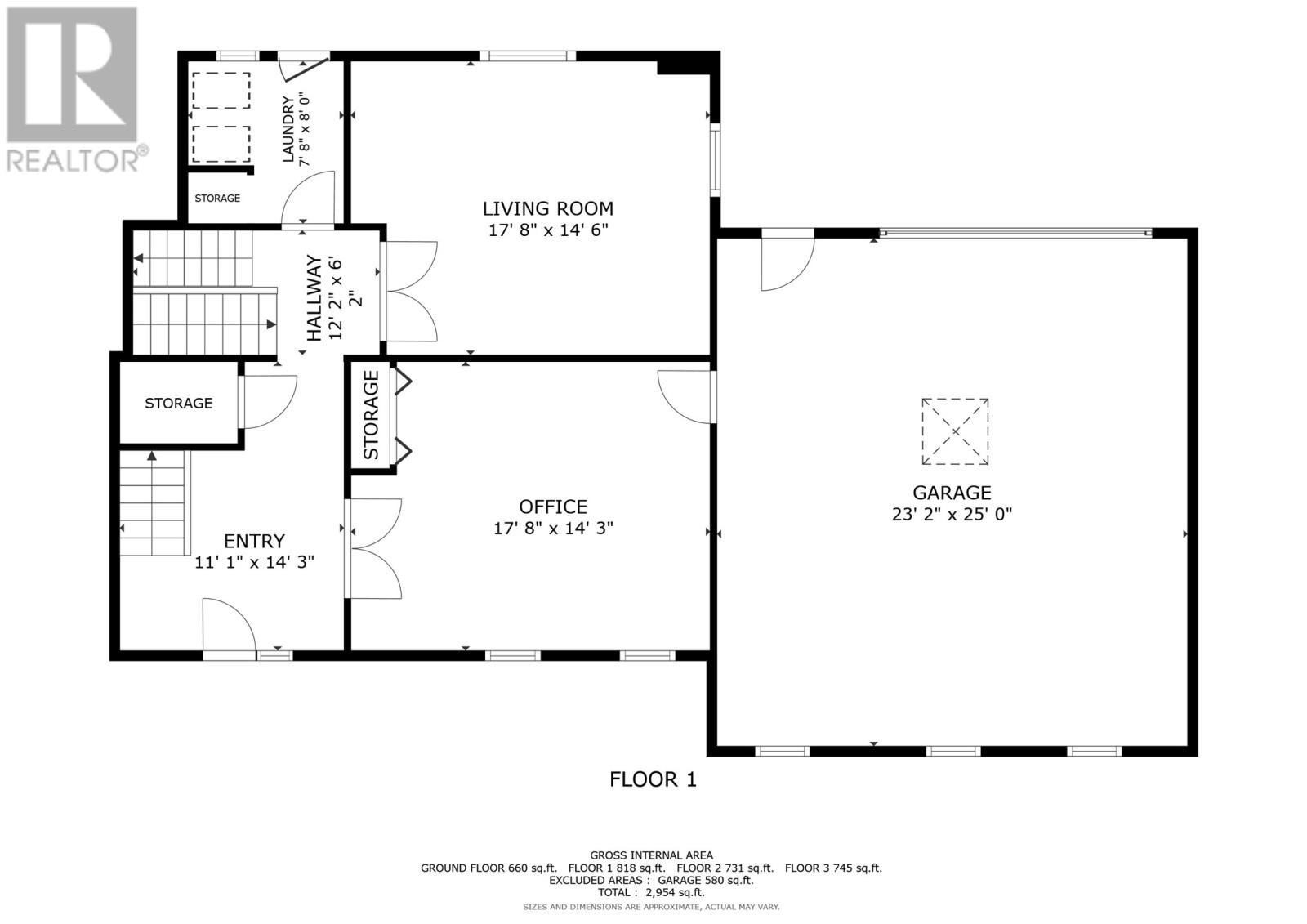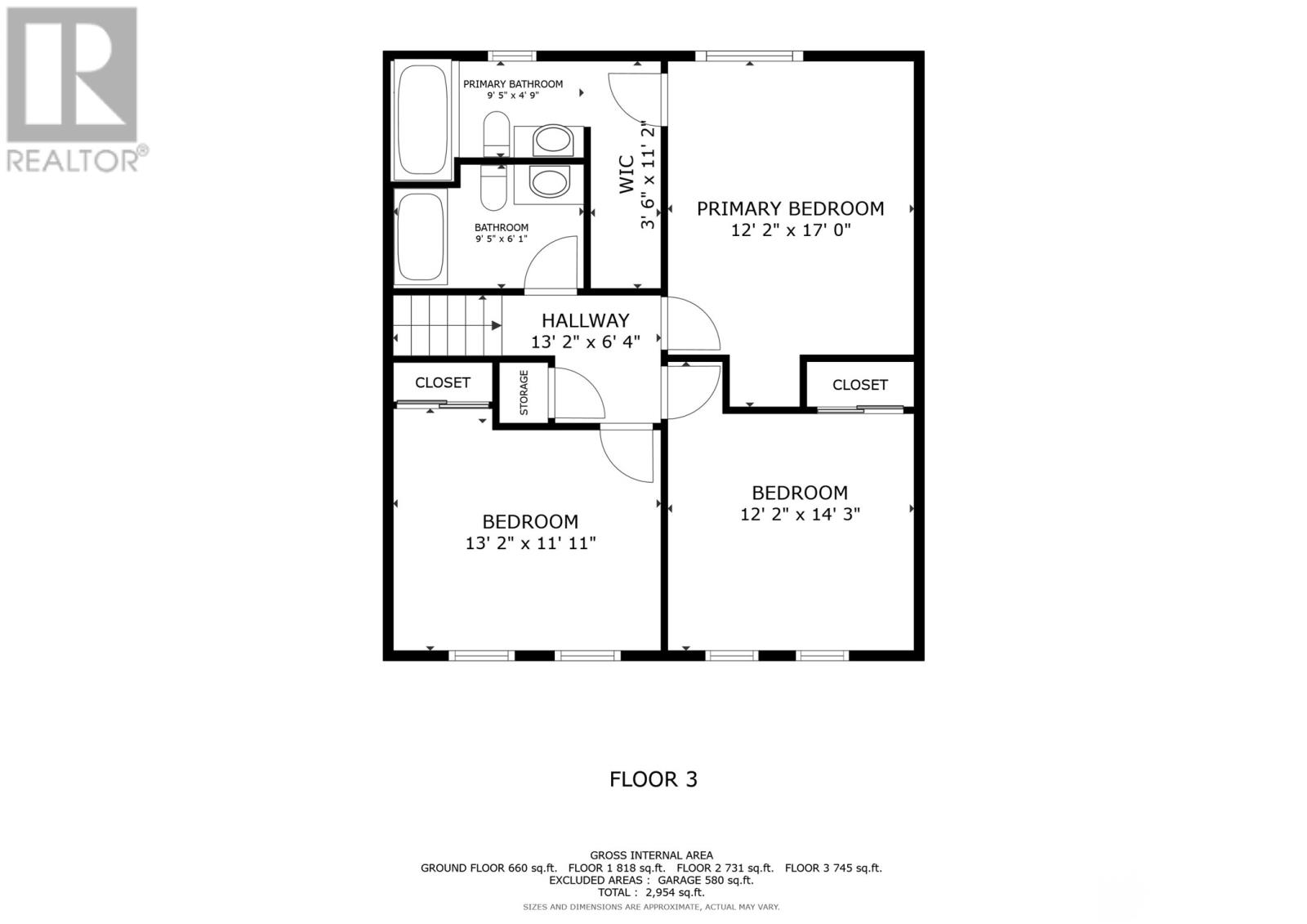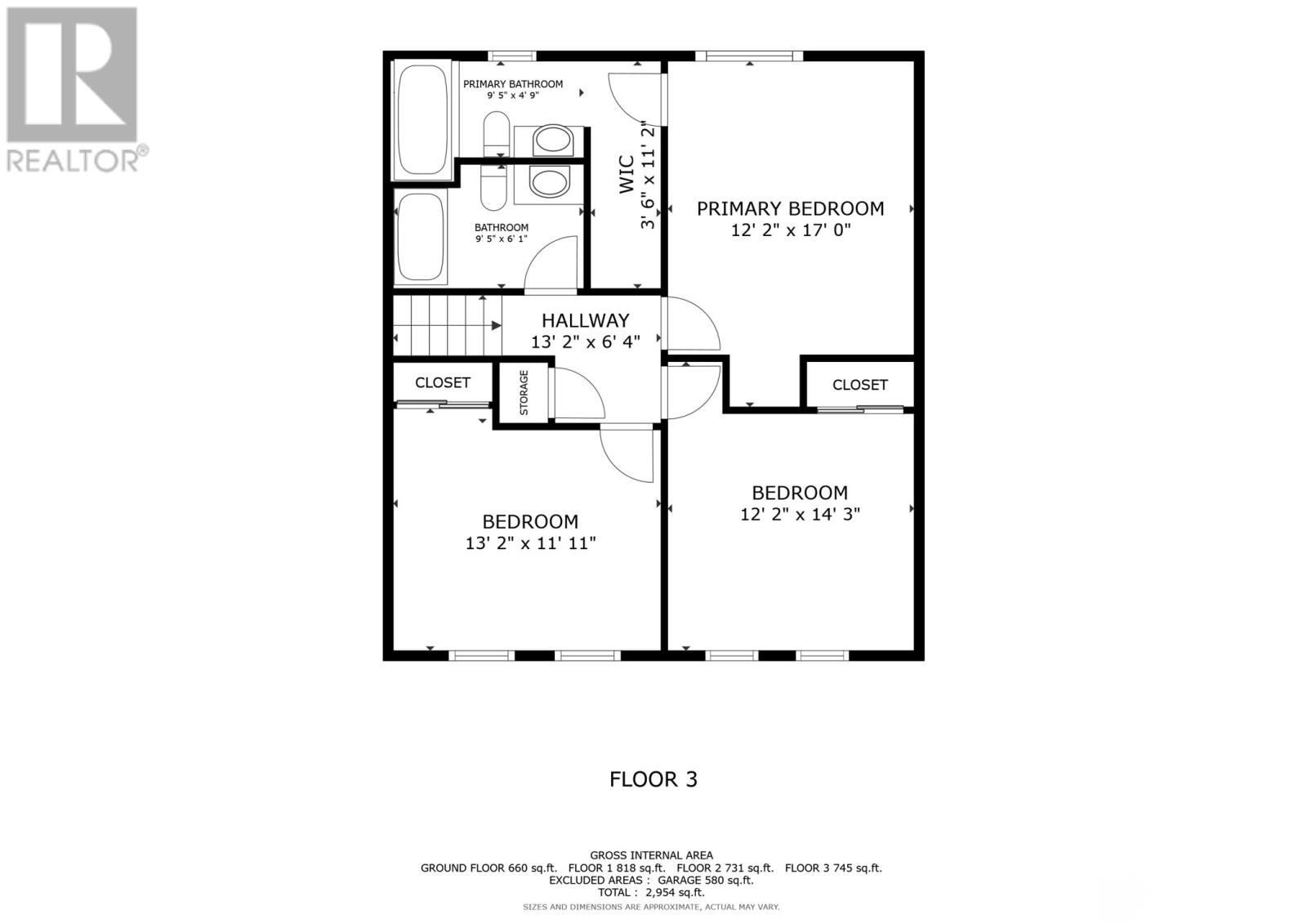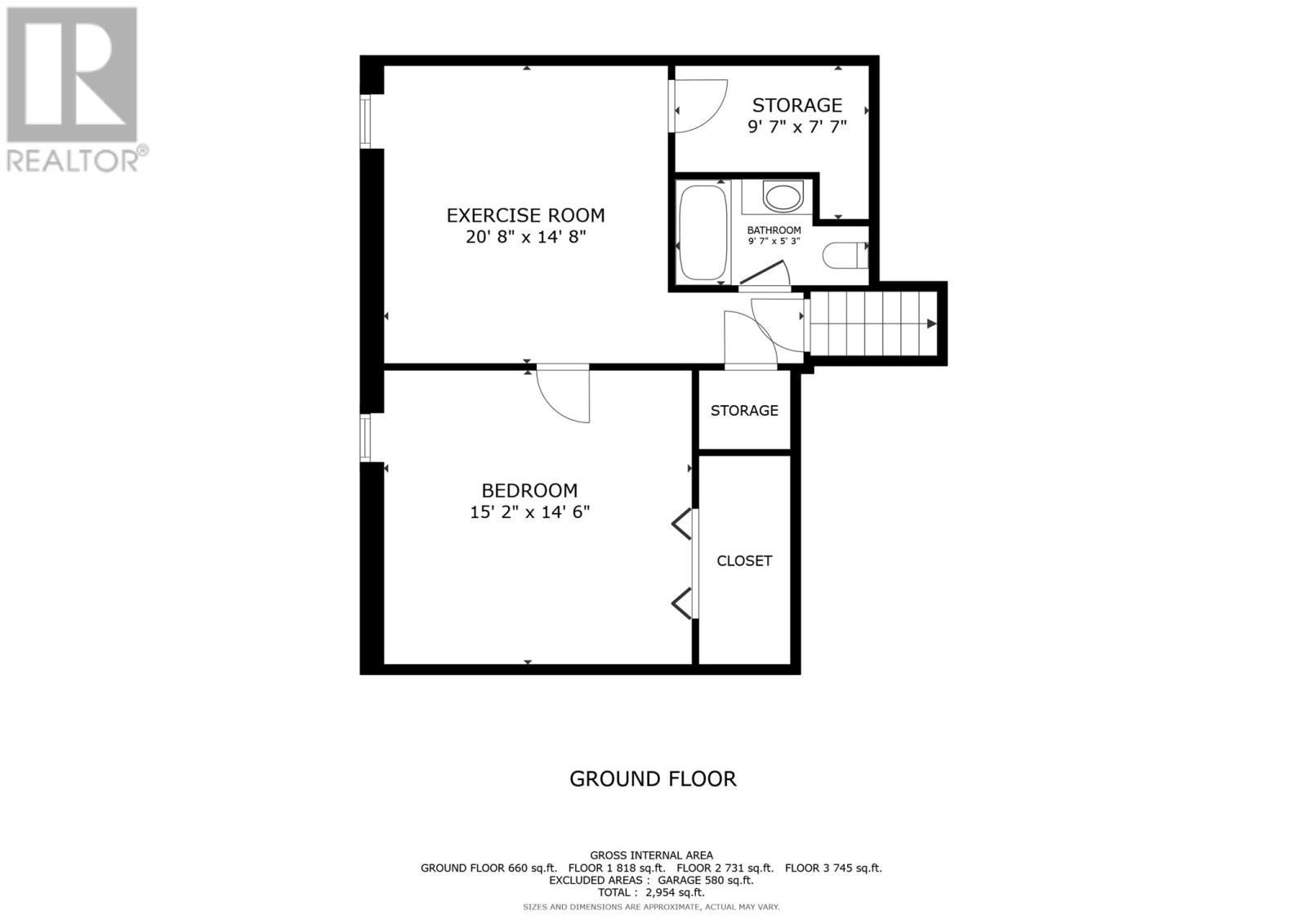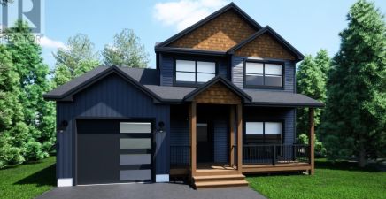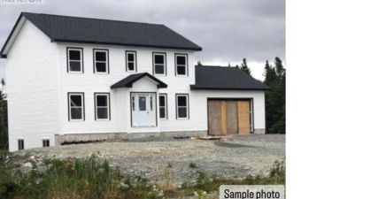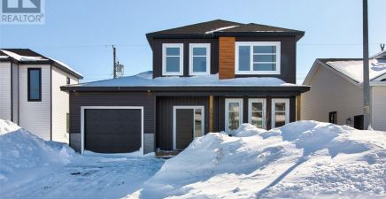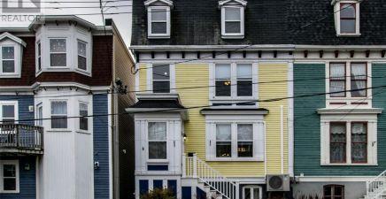Overview
- Single Family
- 3
- 3
- 3000
- 1976
Listed by: Century 21 Seller`s Choice Inc.
Description
This perfect large family home is located in a very private residential neighbourhood. Even though the home fronts on Topsail, a large 6 car drive comes off of Corcoran`s Rd and there is a secondary drive that do come off of Topsail Rd. This home has so much to offer you and your family, 3000 sqft of space on a 3/4 acre lot plus a very large double garage. An abundance of space as you can see from the floor plans, several family rooms, large open kitchen eating area and living room with propane fireplace, electric heat plus mini-splits. Three very spacious bedrooms, 3 full bathrooms and large office and easy access laundry room plus the lower level for more rooms to use for a game room and theatre room. This home has undergone many extensive renovations over the past few years so you can move in and relax. Another bonus feature with this home, the land in front was approved for building lots. Not only do you get a large home in a very quiet neighbourhood, you get the bonus of a very large park like grounds or potentially sell a lot or two. This is a home that you must view to really appreciate what you can obtain. (id:9704)
Rooms
- Bath (# pieces 1-6)
- Size: 9.7 x 5.3
- Games room
- Size: 20.8 x 14.8
- Playroom
- Size: 15.2 x 14.6
- Storage
- Size: 9.7 x 7.7
- Family room
- Size: 17.8 x 14.6
- Foyer
- Size: 11.1 x 14.3
- Not known
- Size: 23.2 x 25
- Office
- Size: 17.8 x 14.3
- Dining room
- Size: 9.1 x 14.8
- Kitchen
- Size: 13.9 x 14.8
- Living room - Fireplace
- Size: 23.1 x 14.6
- Bath (# pieces 1-6)
- Size: 9.5 x 6
- Bedroom
- Size: 12.2 x 14.3
- Bedroom
- Size: 13.2 x 11.11
- Ensuite
- Size: 9.5 x 5
- Primary Bedroom
- Size: 12.2 x 17
Details
Updated on 2024-05-11 06:02:34- Year Built:1976
- Appliances:Dishwasher, Refrigerator, Stove
- Zoning Description:House
- Lot Size:.76 acres
- Amenities:Recreation
Additional details
- Building Type:House
- Floor Space:3000 sqft
- Architectural Style:Bungalow
- Stories:1
- Baths:3
- Half Baths:0
- Bedrooms:3
- Rooms:16
- Flooring Type:Hardwood, Mixed Flooring
- Fixture(s):Drapes/Window coverings
- Foundation Type:Concrete
- Sewer:Municipal sewage system
- Heating:Electric, Propane
- Exterior Finish:Vinyl siding
- Fireplace:Yes
School Zone
| Holy Spirit High | 9 - L3 |
| Villanova Junior High | 7 - 8 |
| Octagon Pond Elementary | K - 6 |
Mortgage Calculator
- Principal & Interest
- Property Tax
- Home Insurance
- PMI
