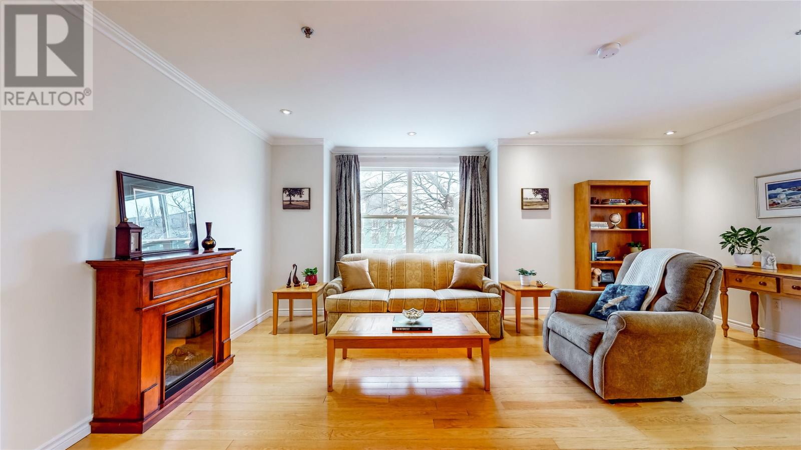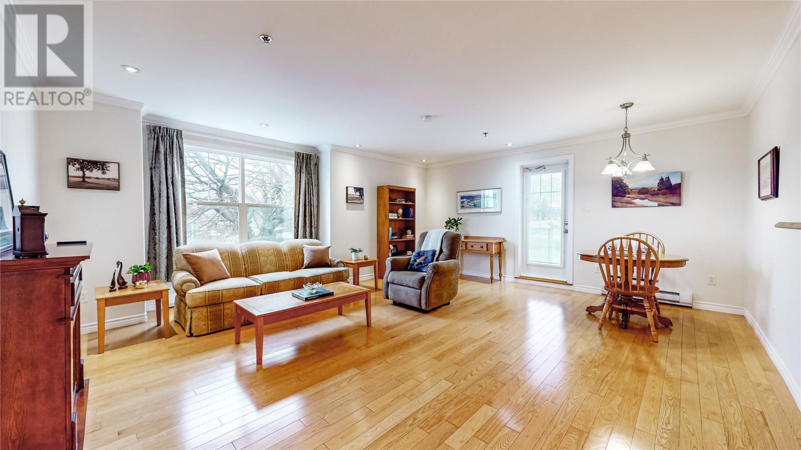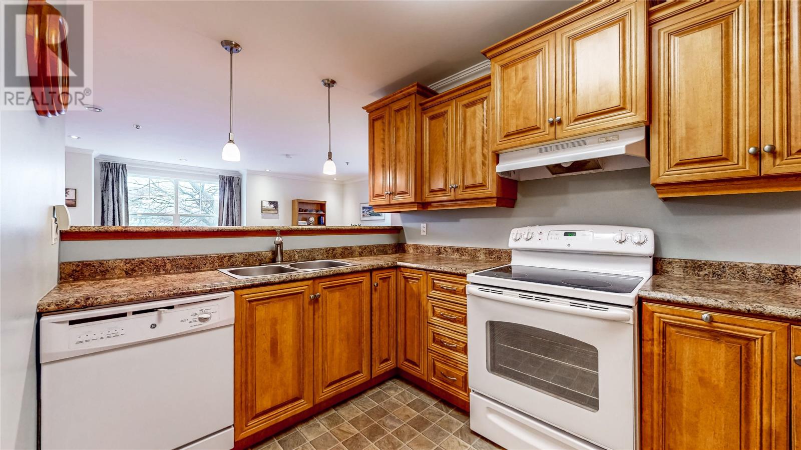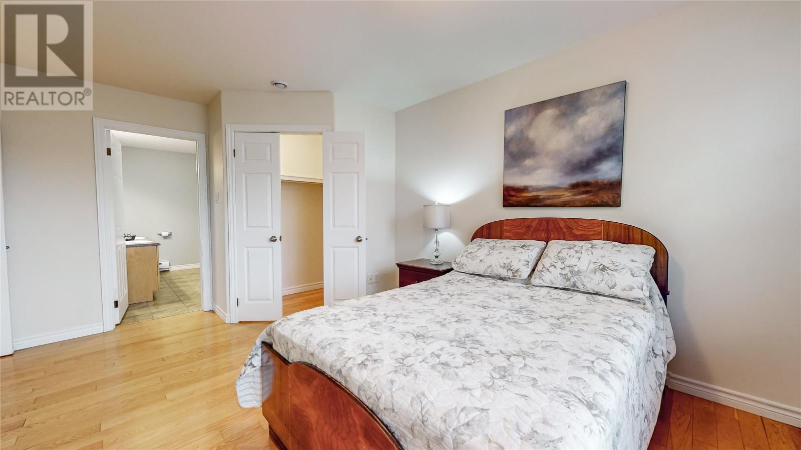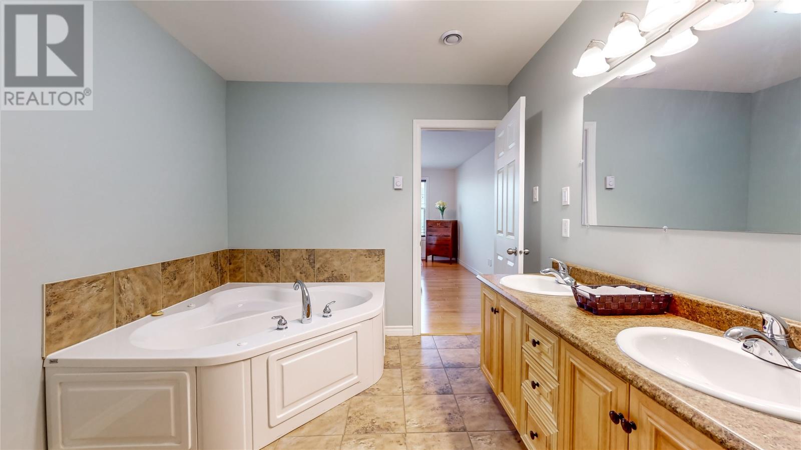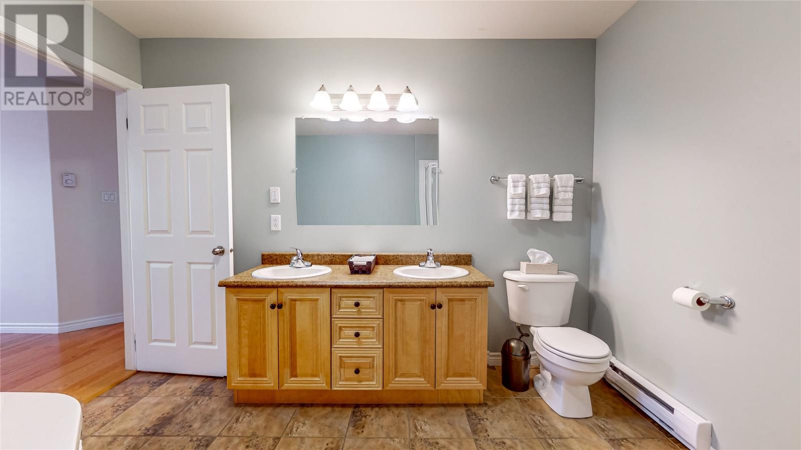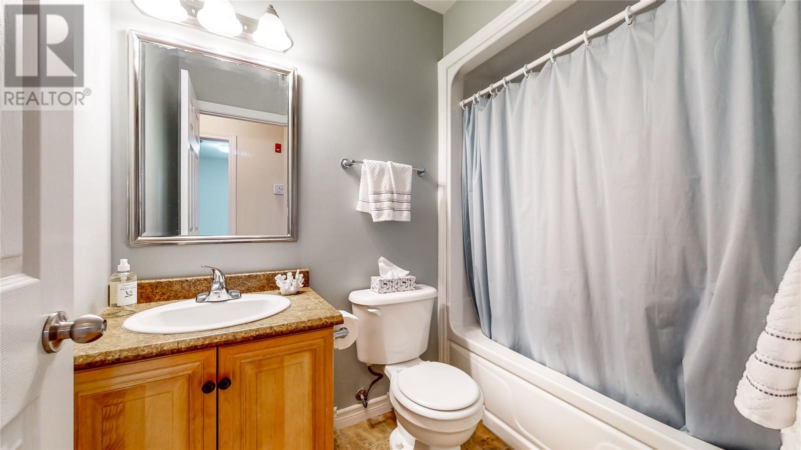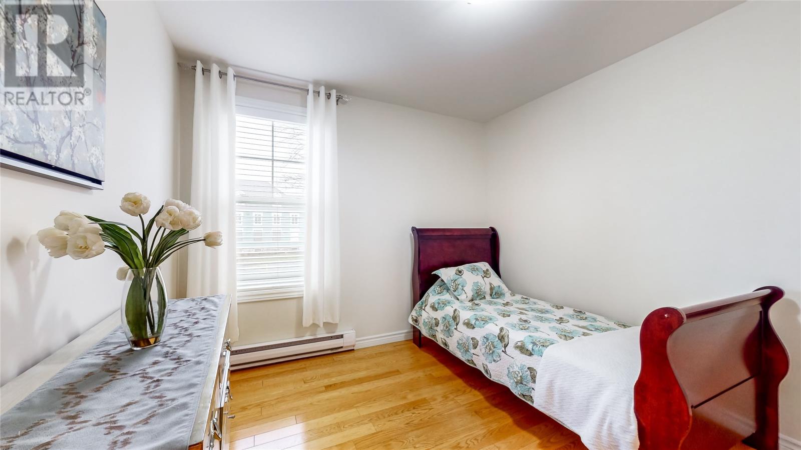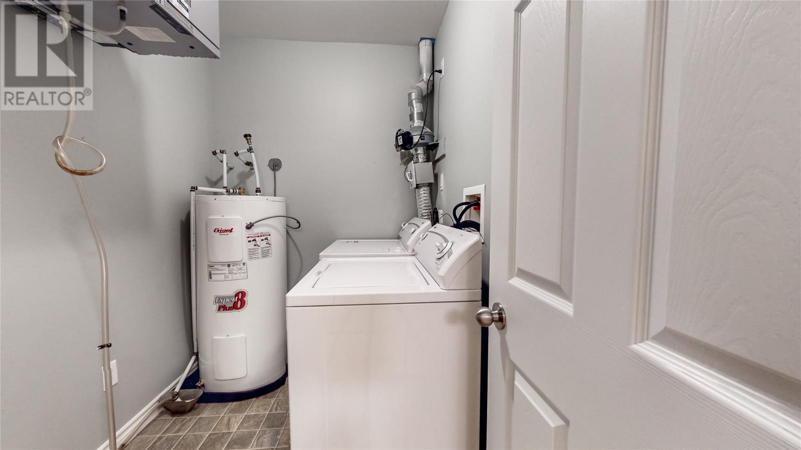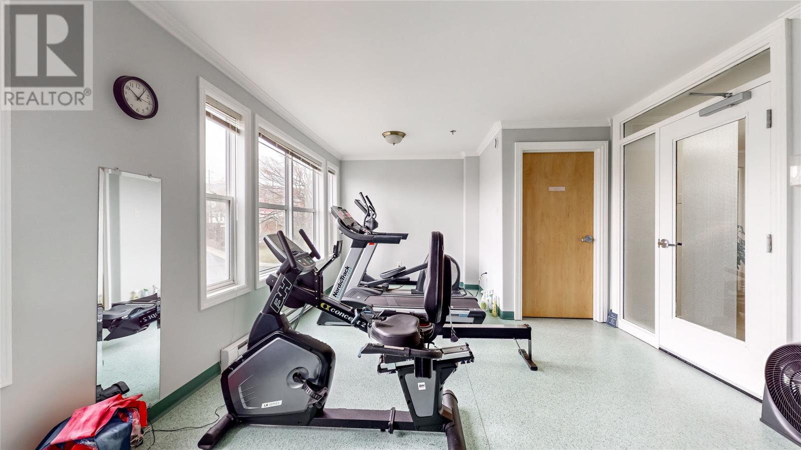Overview
- Condo
- 2
- 2
- 1112
Listed by: Royal LePage Atlantic Homestead
Description
BACK ON THE MARKET DUE TO FINANCING. OFFERS TO BE SENT TO THE LISTING AGENT BY 4 PM THURSDAY MAY 16TH. Ideally positioned between Churchill Square and downtown this charming two bedroom condominium presents an excellent opportunity for a relaxing, stress free lifestyle. Located at 47 Margaret`s Place, Mckee`s Grove Condominiums is a secure well maintained building with underground parking, elevator ,exercise room and plenty of visitor parking. The tastefully finished open concept ,with an abundance of natural light, features gleaming hardwood floors and crown moldings. There is a balcony off this area to barbecue or just sit and enjoy the day. The kitchen provides ample cabinetry and a convenient breakfast bar. The primary bedroom has an impressive ensuite with a fabulous jetted tub and double vanity. A second bedroom, main bathroom and laundry room complete the unit. The condo has extra storage on the same floor literally feet away. On the periphery of trendy Georgestown and just minutes to shopping, supermarkets, scenic walking trails and health services this is one of the most convenient locations in St. John`s. Condo fees include snow clearing, garbage collection, building and common area maintenance, lawn and garden care plus applicable insurance. Excellent utility costs and all major appliances included. (id:9704)
Rooms
- Bath (# pieces 1-6)
- Size: 8 x 5`3
- Bedroom
- Size: 10 x 13
- Dining room
- Size: 19`4 x 5`8
- Ensuite
- Size: 9`2 x 11`4
- Kitchen
- Size: 9 x 11`4
- Laundry room
- Size: 8`1 x 5`9
- Living room
- Size: 19`4 x 11`10
- Primary Bedroom
- Size: 11`1 x 16`5
Details
Updated on 2024-05-15 06:02:15- Year Built:2007
- Appliances:Dishwasher, Refrigerator, Microwave, Stove, Washer, Whirlpool, Dryer
- Lot Size:n/a
- Amenities:Recreation, Shopping
Additional details
- Floor Space:1112 sqft
- Baths:2
- Half Baths:0
- Bedrooms:2
- Flooring Type:Ceramic Tile, Hardwood
- Fixture(s):Drapes/Window coverings
- Foundation Type:Concrete
- Sewer:Municipal sewage system
- Heating Type:Baseboard heaters
- Heating:Electric
- Exterior Finish:Brick, Vinyl siding
Mortgage Calculator
- Principal & Interest
- Property Tax
- Home Insurance
- PMI


