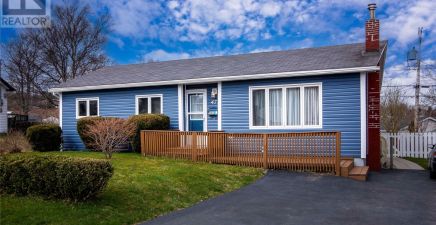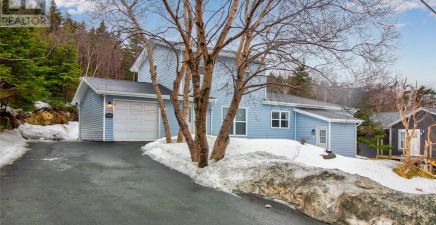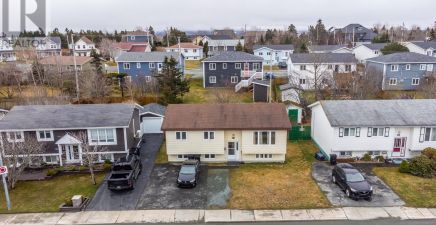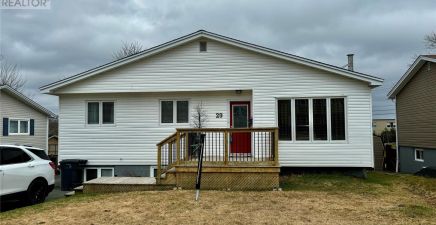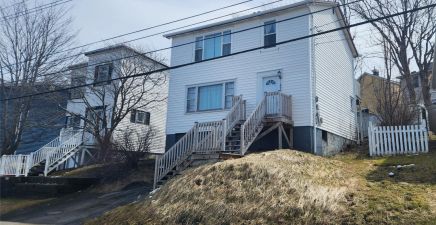Overview
- Single Family
- 4
- 3
- 2140
- 1999
Listed by: Royal LePage Vision Realty
Description
Nestled in the heart of the East End of St. John`s, this single-family bungalow offers endless potential for those with a vision for transformation. Conveniently situated near Stavanger Drive, shopping centers, Clovelly Golf Course, and a host of amenities. Main floor features an eat-in kitchen, with the view of the city from the expansive back deck. The primary bedroom has an ensuite bathroom and a generous walk-in closet. Propane fireplace in the living room along with main floor laundry. Venture downstairs to find a spacious rec room, complete with yet another propane fireplace, ideal for entertaining or relaxing with loved ones. Two additional bedrooms, each with walk-in closets. Updates include a recently replaced shingles within the last five years, a hot water tank installed within the past three years, and a 200-amp electrical panel. With its prime location, this property presents a opportunity to craft your dream home in one of St. John`s most sought-after neighborhoods. Property is sold âas is, where isâ. Unlock the full potential of this East End gem! (id:9704)
Rooms
- Bath (# pieces 1-6)
- Size: 5.1x9.6
- Bedroom
- Size: 14.2x9.6
- Bedroom
- Size: 9.6x16.1
- Family room - Fireplace
- Size: 22.4x11.2
- Utility room
- Size: 10.4x13.5
- Bath (# pieces 1-6)
- Size: 5.3x8.1
- Bedroom
- Size: 10.1x9.3
- Ensuite
- Size: 5.4x7.4
- Living room - Fireplace
- Size: 11.2x16.5
- Not known
- Size: 11.2x19.7
- Porch
- Size: 6.9x5.5
- Primary Bedroom
- Size: 11.5x12.4
Details
Updated on 2024-05-08 06:02:06- Year Built:1999
- Appliances:Refrigerator, Microwave, Stove, Washer, Dryer
- Zoning Description:House
- Lot Size:18x26x67.5x60.7x80.3
Additional details
- Building Type:House
- Floor Space:2140 sqft
- Architectural Style:Bungalow
- Stories:1
- Baths:3
- Half Baths:1
- Bedrooms:4
- Rooms:12
- Flooring Type:Carpeted, Hardwood, Other
- Foundation Type:Concrete
- Sewer:Municipal sewage system
- Heating:Electric
- Exterior Finish:Brick, Vinyl siding
- Fireplace:Yes
School Zone
| Macdonald Drive Elementary | L1 - L3 |
| Macdonald Drive Junior High | 6 - 9 |
| Gonzaga High | K - 5 |
Mortgage Calculator
- Principal & Interest
- Property Tax
- Home Insurance
- PMI

