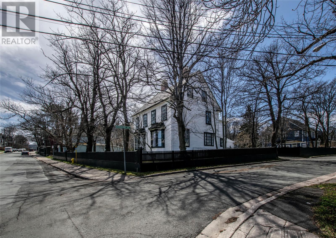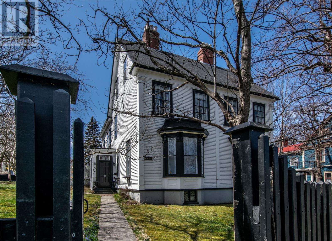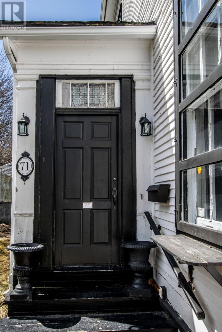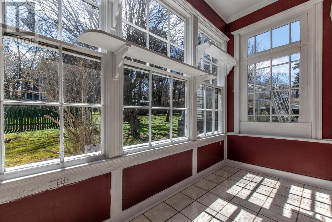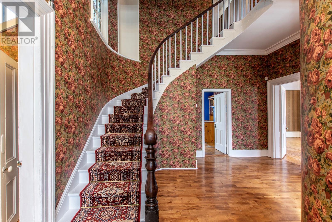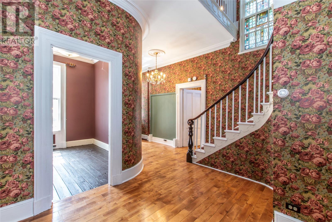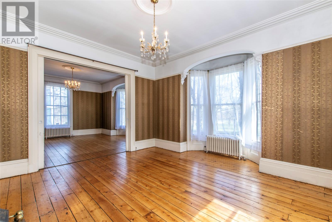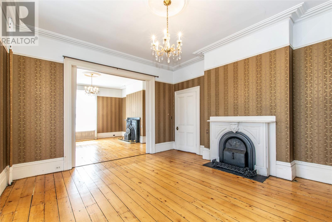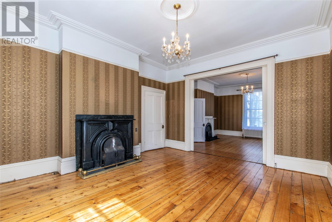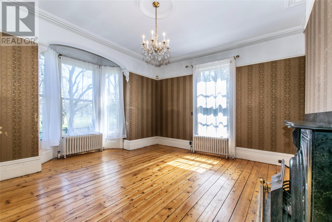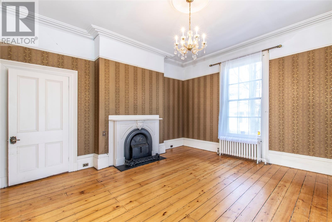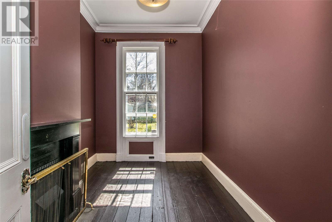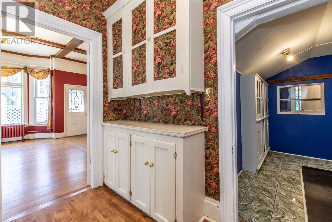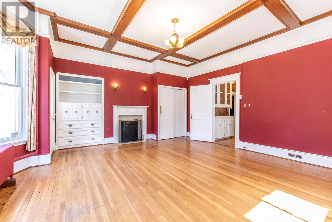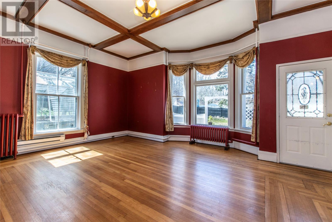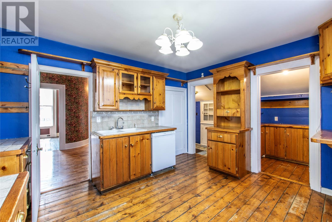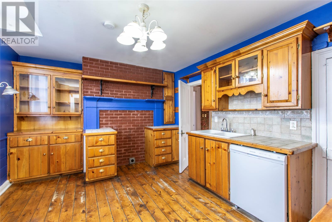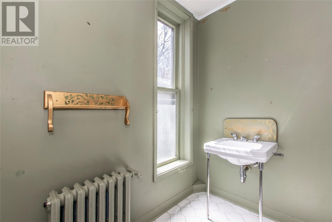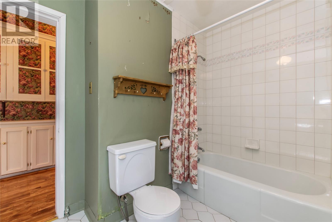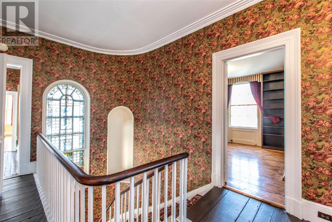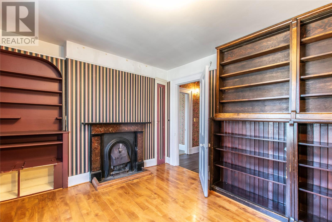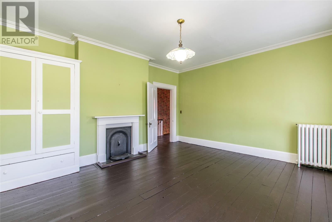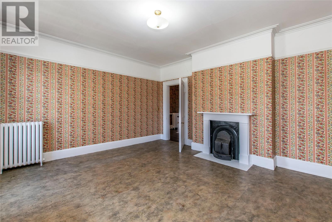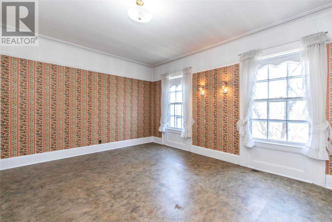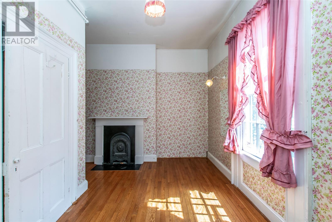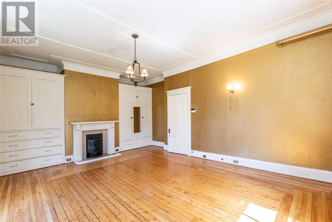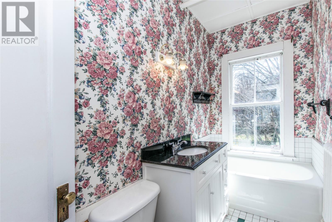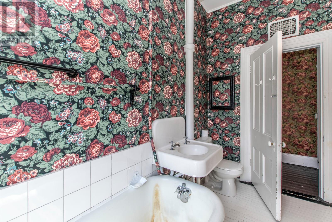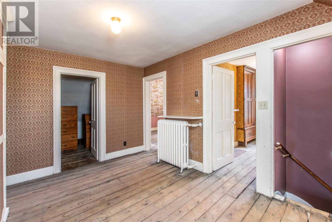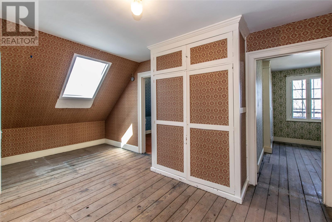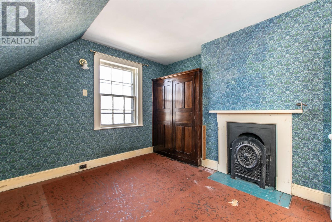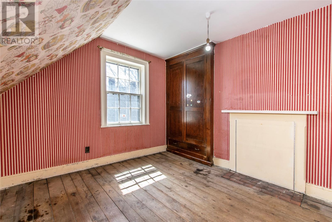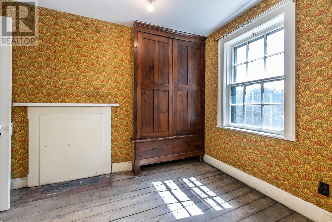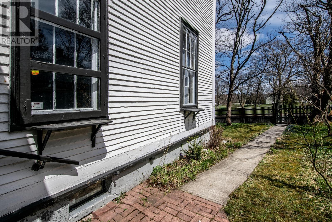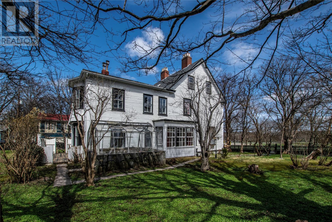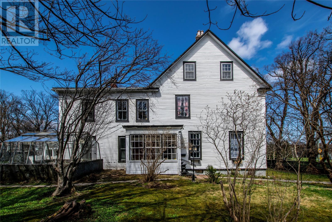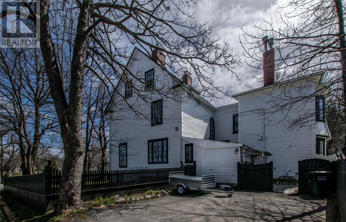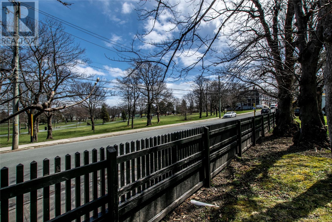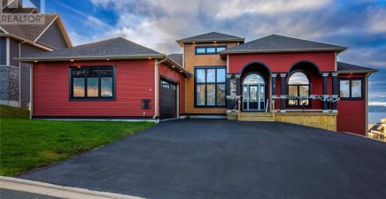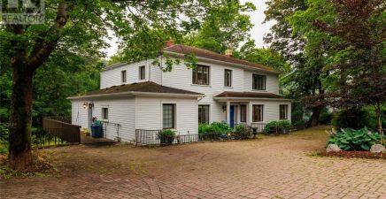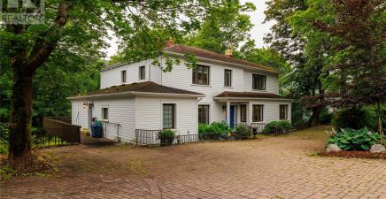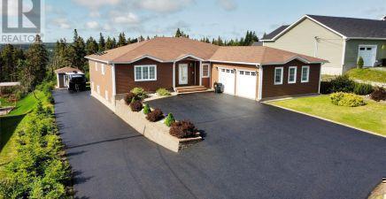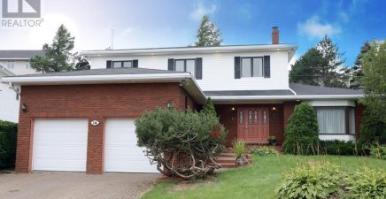Overview
- Single Family
- 8
- 3
- 5268
- 1869
Listed by: RE/MAX Infinity Realty Inc. - Sheraton Hotel
Description
UNIQUE OPPORTUNITY - FIRST TIME TO MARKET! `Clifton`, constructed in the late 1860s, is one of the few remaining estate-style-merchant-built homes that has been continually occupied by the original family (~160 years). Strategically located in the heart of the historic quarter, offering a considerable set back off Rennies Mill Road, `Clifton` features unobstructed views of Bannerman Park. This impressive (~5300 sq ft) 2 ½ storey historic home retains all of its original characteristics. Enter through the Victorian conservatory, welcomed by the elegant lobby with original curved walls & sweeping staircase. Ideal for entertaining with its grand, adjoining principle rooms (12ft ceilings), the living room & dining room, both have elegant fireplaces & walk-in bay windows with incredible park views. Cloak room/study off the main foyer with fireplace. English style kitchen, butler`s pass through leading to the oversized rear den with walk-in bay window, fireplace & patio access. Secondary entrance off the driveway with mudroom, main floor laundry & full bath. The outstanding staircase, with large arched window, leads to 5 well-proportioned rooms, all with fireplaces & 2 full bathrooms (currently configured as 4 bedrooms & library). Perched in the sloping roofline, the developed attic consists of 4 additional rooms (previously used as bedrooms) & storage room off the centralized landing. The basement offers extra storage. This well-maintained & truly loved family home has all of its interior original features intact including solid wood doors, millwork, staircase, some flooring, fireplaces, plaster moldings. Exterior original details include decorative trims & wooden windows with storms. Situated on a level, landscaped, mature, tree lined corner lot (~108ftx109ft) with generous side yards (fronting on Rennies Mill Road, with double paved driveway off the quiet cul-de-sac Riverview Avenue) complete with greenhouse. (id:9704)
Rooms
- Other
- Size: 14.8x13.7
- Other
- Size: 10.0x12.4
- Recreation room
- Size: 30.7x13.1
- Bath (# pieces 1-6)
- Size: 8.2x10.1 4pc
- Den
- Size: 21.4x18.2
- Dining room
- Size: 16.10x18.3
- Foyer
- Size: 19.2x6.3
- Kitchen
- Size: 11.7x15.0
- Laundry room
- Size: 11.3x5.9
- Living room
- Size: 17.1x18.3
- Not known
- Size: -
- Office
- Size: 11.8x5.8
- Porch
- Size: 5.4x11.9
- Bath (# pieces 1-6)
- Size: 10.6x5.1 4pc
- Bath (# pieces 1-6)
- Size: 10.11x5.8 4PC
- Bedroom
- Size: 16.10x15.3
- Bedroom
- Size: 17.0x15.3
- Bedroom
- Size: 11.6x14.11
- Office
- Size: 11.7x15.4
- Primary Bedroom
- Size: 19.4x18.2
- Bedroom
- Size: 10.11x11.2
- Bedroom
- Size: 11.4x12.2
- Bedroom
- Size: 11.4x11.5
- Bedroom
- Size: 11.3x10.11
- Storage
- Size: 9.10x8.0
Details
Updated on 2024-05-08 06:02:06- Year Built:1869
- Zoning Description:House
- Lot Size:~108x109
- Amenities:Recreation, Shopping
Additional details
- Building Type:House
- Floor Space:5268 sqft
- Stories:3
- Baths:3
- Half Baths:0
- Bedrooms:8
- Rooms:25
- Flooring Type:Mixed Flooring
- Sewer:Municipal sewage system
- Heating Type:Hot water radiator heat
- Heating:Oil
- Exterior Finish:Other
- Construction Style Attachment:Detached
Mortgage Calculator
- Principal & Interest
- Property Tax
- Home Insurance
- PMI

