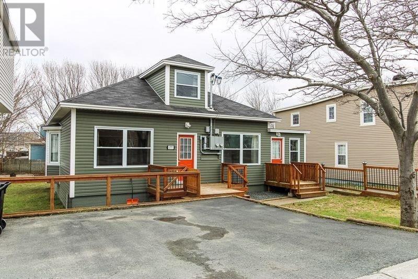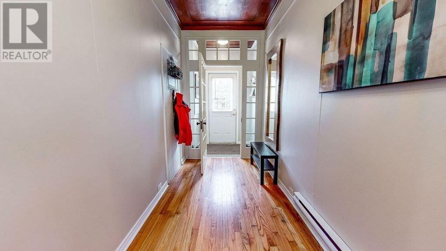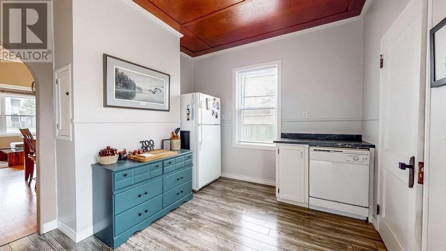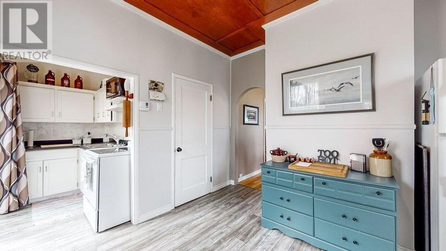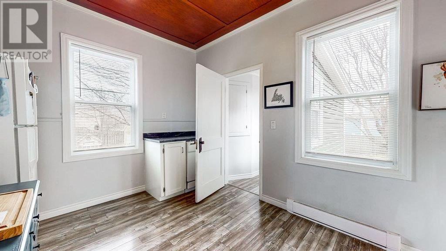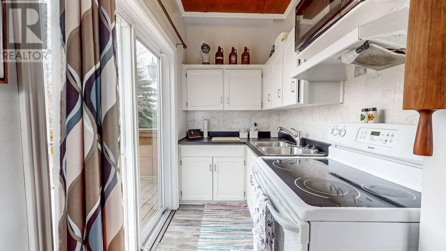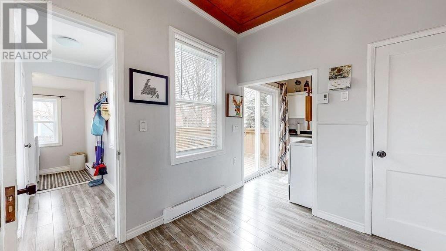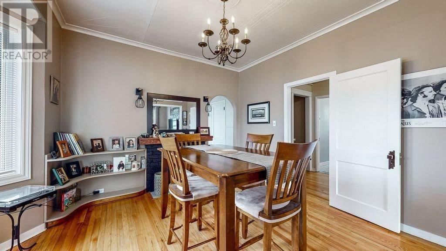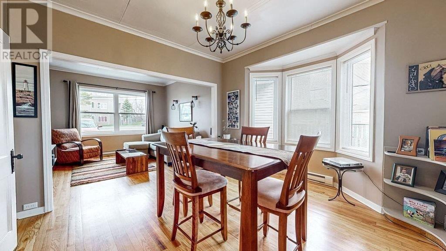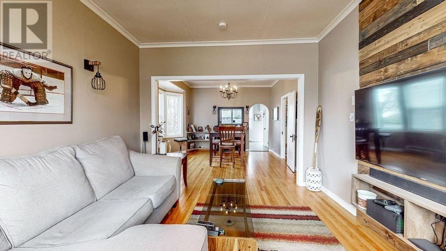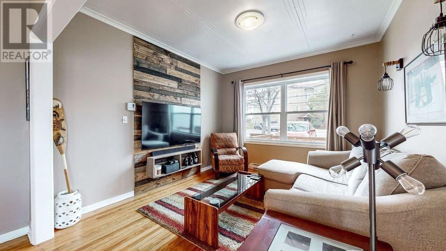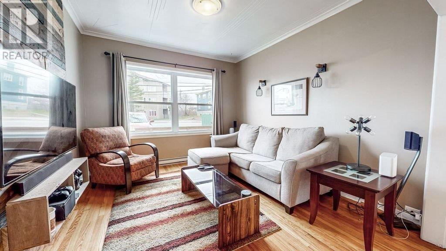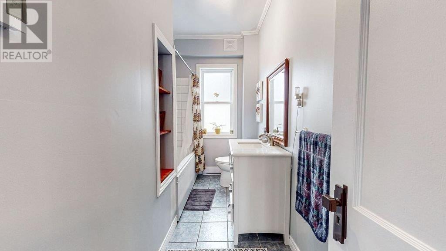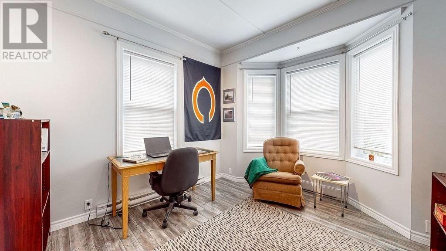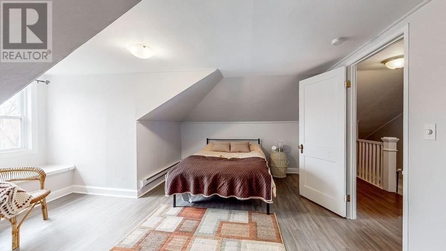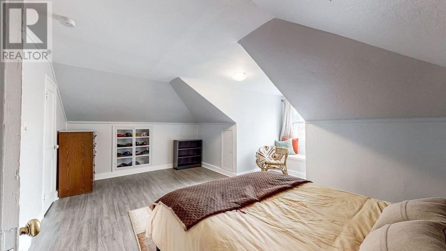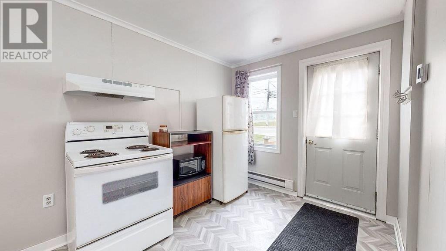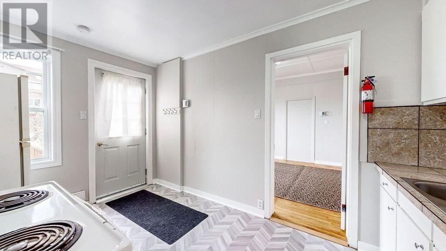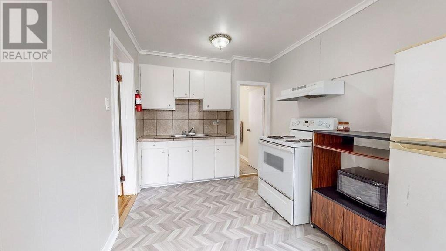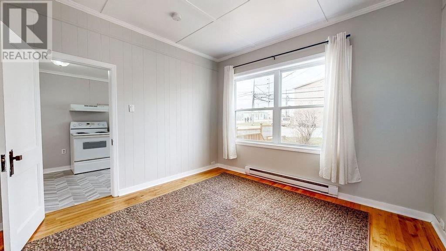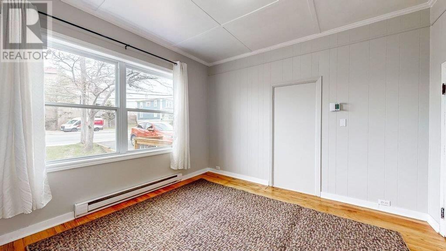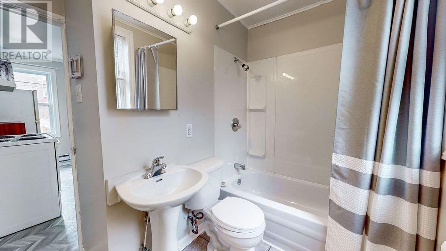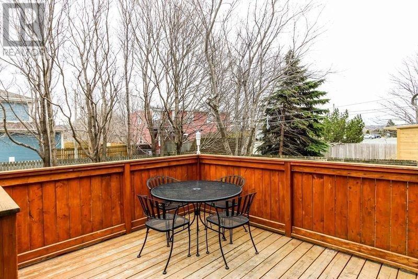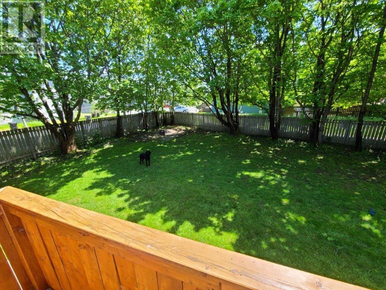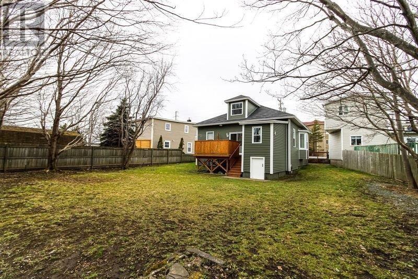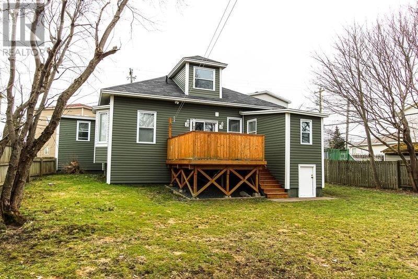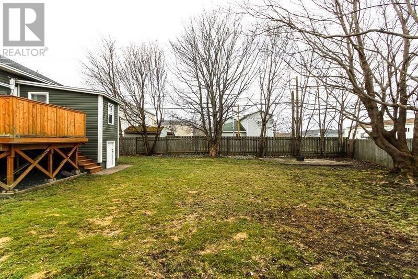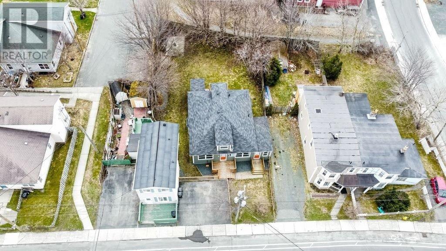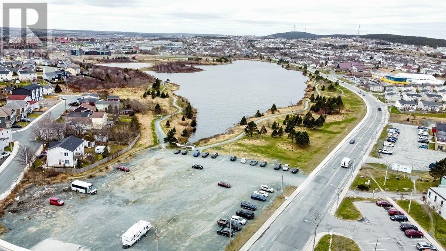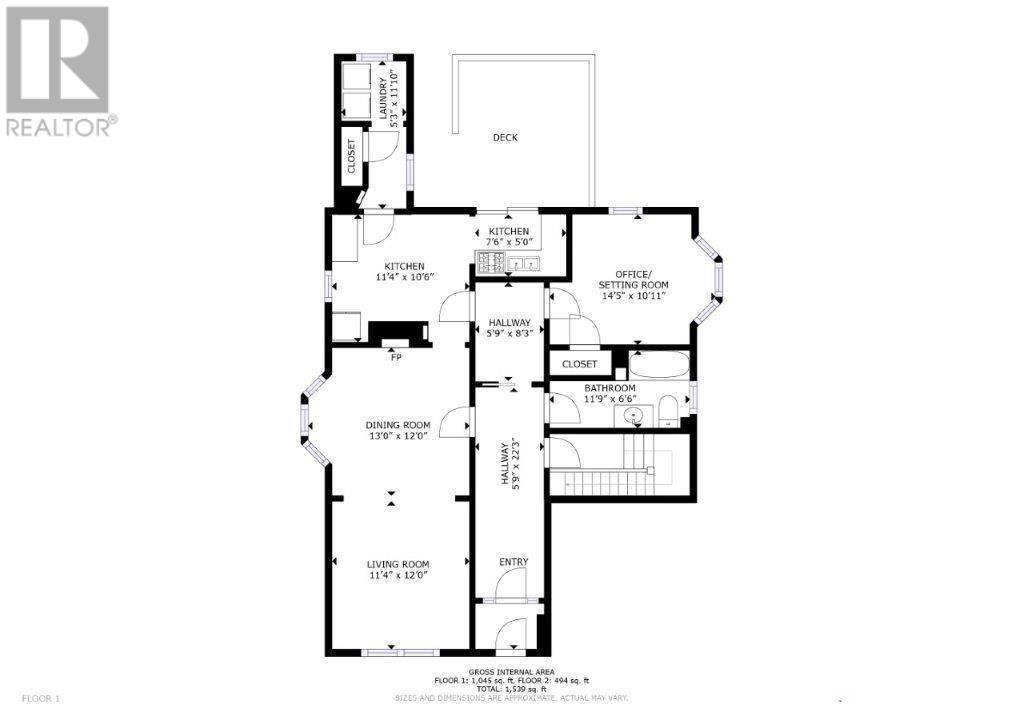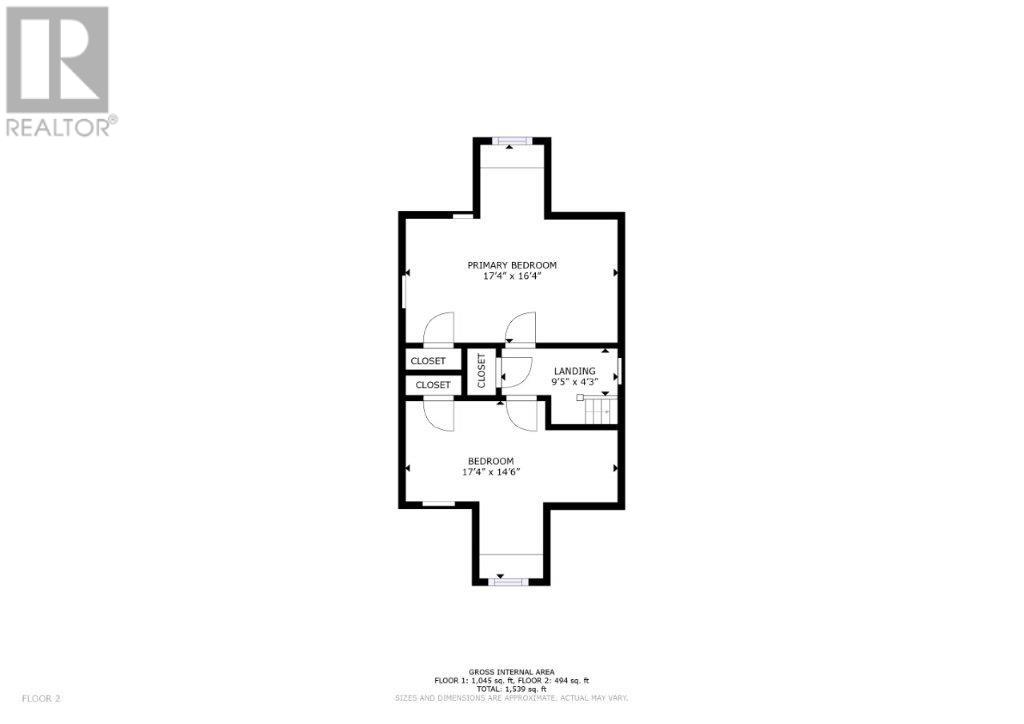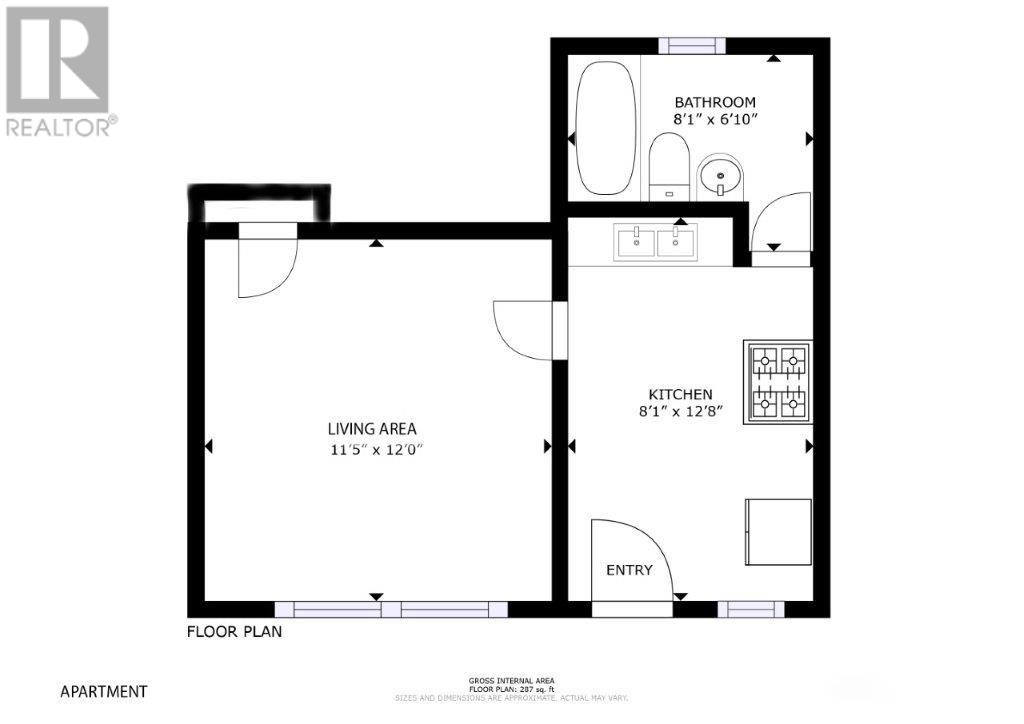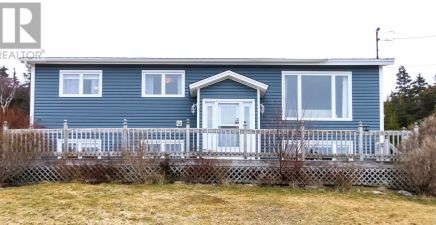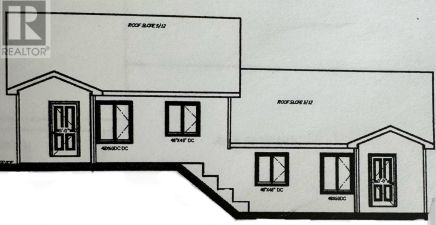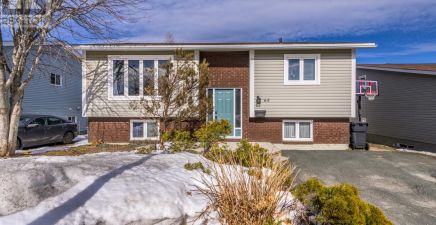Overview
- Single Family
- 4
- 2
- 2577
- 1933
Listed by: RE/MAX Realty Specialists
Description
Here`s a spotless older character bungalow with tons of upgrades and modernizing PLUS it has a cozy registered bachelor apartment on the side/ground level that is currently vacant but was rented for $700 per month POU. Would make an ideal starter home for someone. It has been freshly painted and hardwood re-finished. Ready to move right in. New siding in 2018, windows and patio door in 2019, insulation in exterior walls 2018, two new electrical breaker panels and wiring, some plumbing has been upgraded to PEX. Kitchen has patio doors out to a deck overlooking a large mature, fenced back yard. One bedroom or office on the main floor and two bedrooms on the second floor. Main floor laundry. Basement is a 5 foot high storage area with direct access to the back yard. There is a two car paved driveway and the city bus stops practically in front of the house. Located near the intersection of Campbell Avenue/Mundy Pond Road and Ropewalk Lane so it`s easy access to the grocery store and other amenities. (id:9704)
Rooms
- Bath (# pieces 1-6)
- Size: 6.5 x 11.5
- Bath (# pieces 1-6)
- Size: 6.9 x 8
- Dining room
- Size: 12 x 13
- Foyer
- Size: 4 x 5
- Kitchen
- Size: 10.5 x 19.4
- Laundry room
- Size: 5 x 5.5
- Living room
- Size: 11.6 x 12
- Not known
- Size: 11.6 x 12
- Not known
- Size: 8 x 12.5
- Primary Bedroom
- Size: 10.5 x 13.5
- Bedroom
- Size: 14.5 x 17.5
- Bedroom
- Size: 17.4 x 16.3
Details
Updated on 2024-05-08 06:02:06- Year Built:1933
- Appliances:Dishwasher, Refrigerator, Microwave, Stove
- Zoning Description:Two Apartment House
- Lot Size:702 sq meters
- Amenities:Recreation, Shopping
Additional details
- Building Type:Two Apartment House
- Floor Space:2577 sqft
- Baths:2
- Half Baths:0
- Bedrooms:4
- Rooms:12
- Flooring Type:Hardwood, Laminate, Mixed Flooring, Other
- Fixture(s):Drapes/Window coverings
- Foundation Type:Concrete
- Sewer:Municipal sewage system
- Heating Type:Baseboard heaters
- Heating:Electric
- Exterior Finish:Vinyl siding
- Fireplace:Yes
- Construction Style Attachment:Detached
School Zone
| Holy Heart of Mary | L1 - L3 |
| Brother Rice Junior High | 7 - 9 |
| Bishop Abraham Elementary | K - 6 |
Mortgage Calculator
- Principal & Interest
- Property Tax
- Home Insurance
- PMI
Listing History
| 2021-10-15 | $270,000 | 2021-10-13 | $270,000 | 2015-09-06 | $219,900 | 2015-07-10 | $219,900 |
