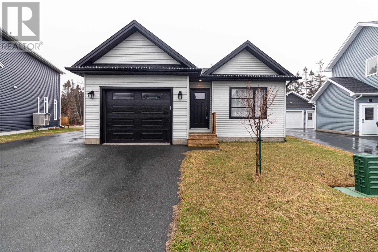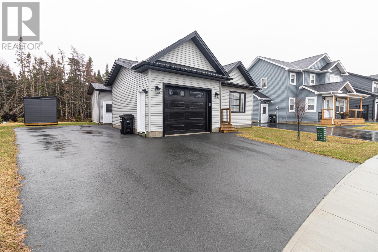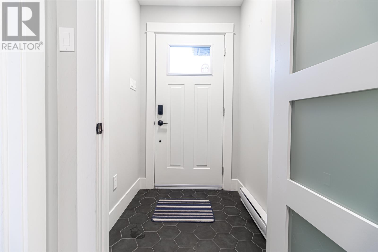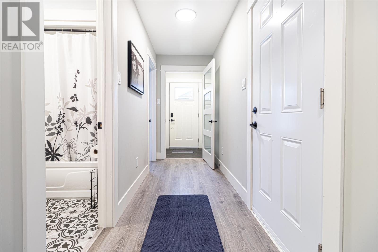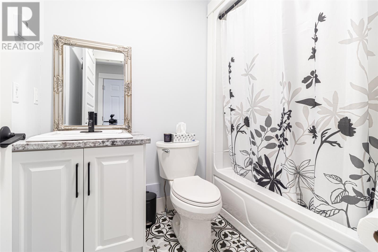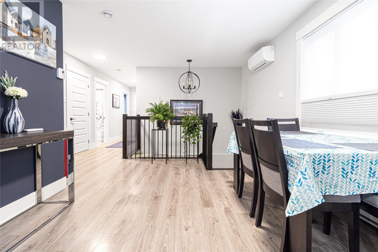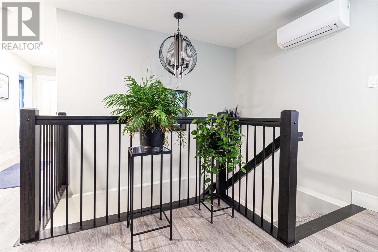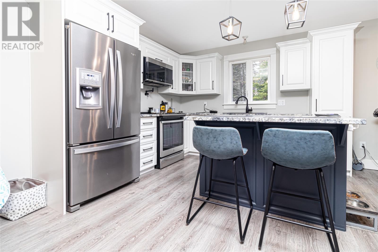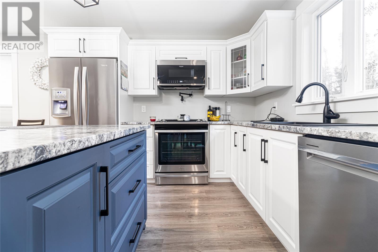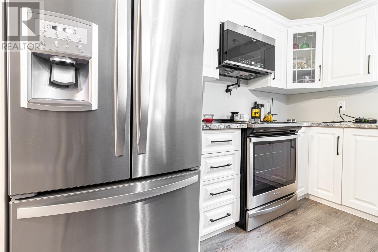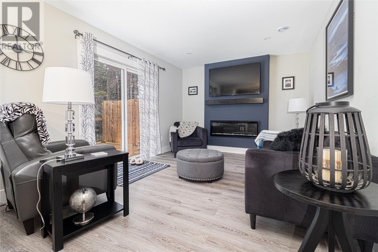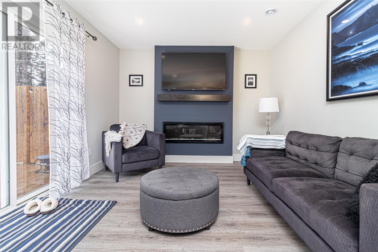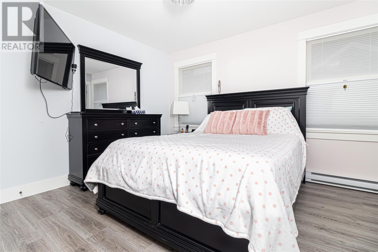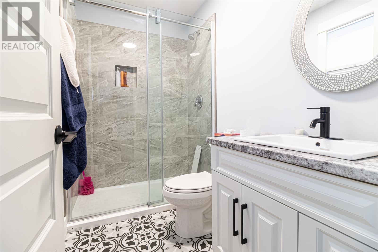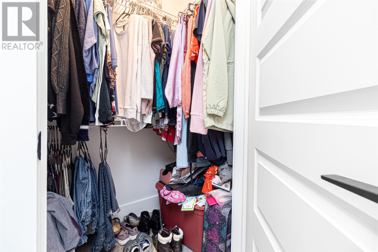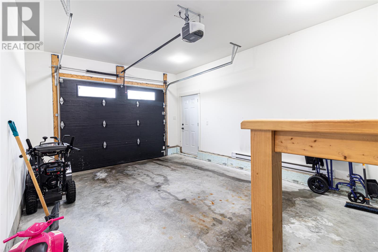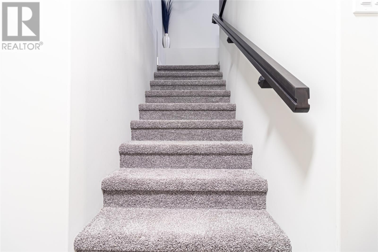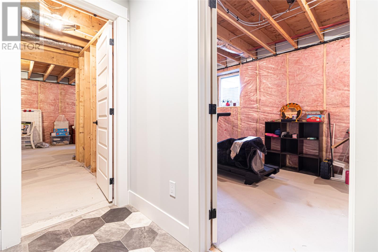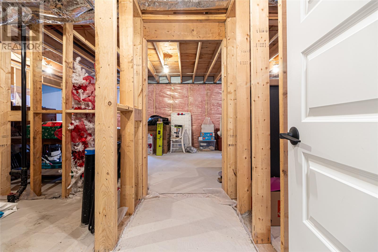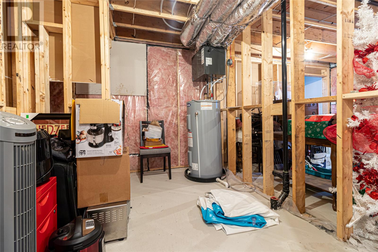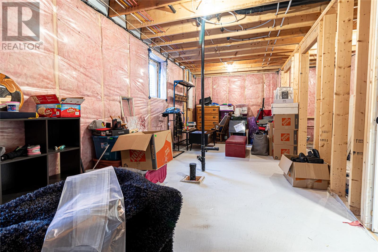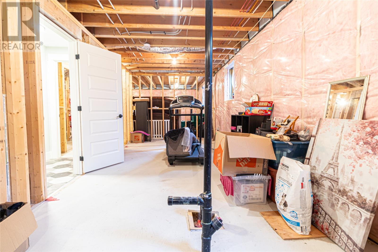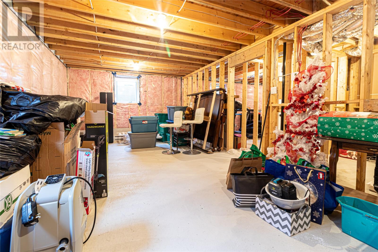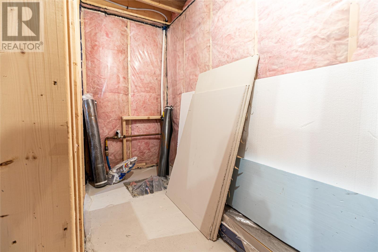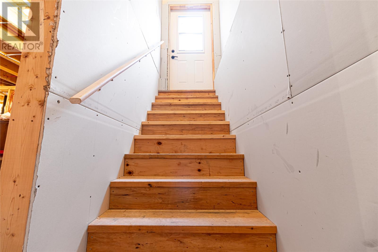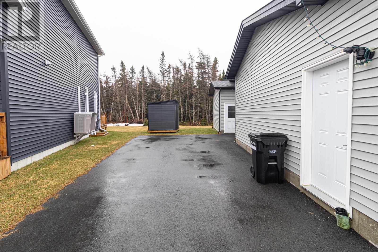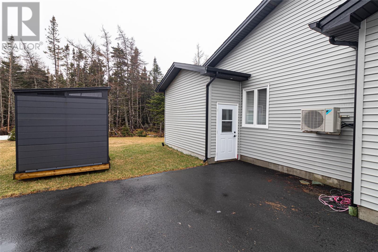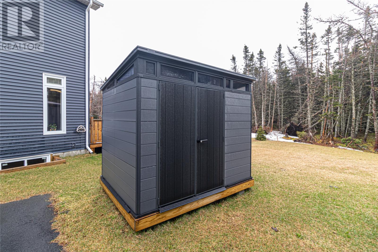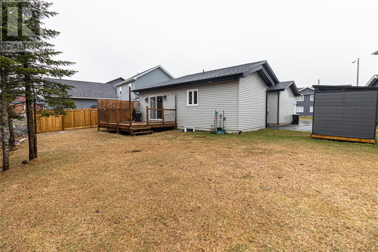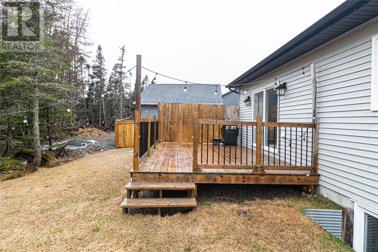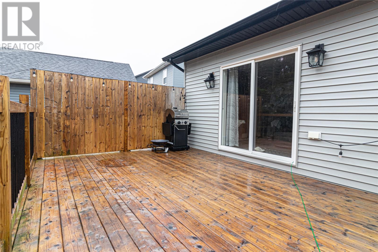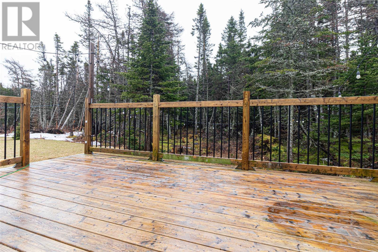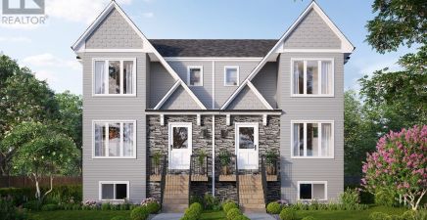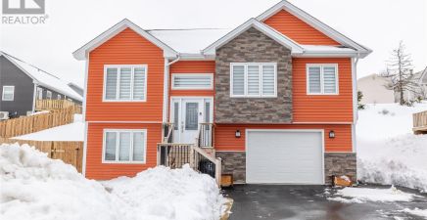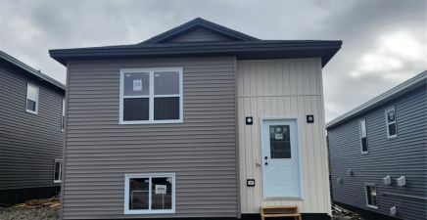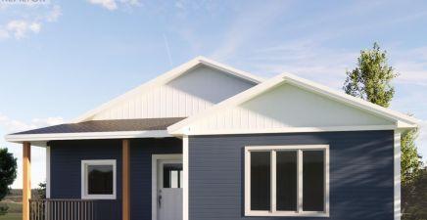Overview
- Single Family
- 2
- 2
- 1840
- 2021
Listed by: Century 21 Seller`s Choice Inc.
Description
Welcome to 84 Diamond Marsh Drive! First time on the market, a custom built, almost new, three year old 2 bedroom, executive bungalow with an in-house garage is situated in a desirable neighbourhood with 2 bathrooms, undeveloped basement so you can complete to your liking . The main level features an open concept layout with a spacious living room and dining area. The kitchen has tons of cabinetry and counter space with an island that allows for extra seating. The living room boasts a beautiful electric fireplace and mini split in the dining area. There are 2 Bedrooms upstairs with en-suite off of the primary bedroom as well as a main bath. The basement of the home is not developed and several of the windows meet egress code in the event you would like to have more bedrooms. Most of the petitioning is completed with some wiring, heating ,plumbing for future three piece bathroom, another laundry room etc, is already installed. The exterior of the home features a storage shed , with great space for children to play or to entertain with friends and family on the spacious deck area. Also this home has Lux Home Warranty remaining on it, Please have a look at my pictures and matterport. (id:9704)
Rooms
- Bath (# pieces 1-6)
- Size: 5.7x8.1
- Bedroom
- Size: 10.9x9.5
- Dining room
- Size: 10.11x12.1
- Ensuite
- Size: 4.10x8.4
- Foyer
- Size: 5.2x6.1
- Kitchen
- Size: 10.11x11.2
- Living room
- Size: 14.x11.7
- Primary Bedroom
- Size: 10.9x12.9
- Not known
- Size: 12.11x19.2
Details
Updated on 2024-05-08 06:02:06- Year Built:2021
- Appliances:Alarm System, Dishwasher, Refrigerator, Microwave, Stove, Washer, Dryer
- Zoning Description:House
- Lot Size:49x9474x107
Additional details
- Building Type:House
- Floor Space:1840 sqft
- Architectural Style:Bungalow
- Stories:1
- Baths:2
- Half Baths:0
- Bedrooms:2
- Flooring Type:Laminate, Other
- Fixture(s):Drapes/Window coverings
- Foundation Type:Poured Concrete
- Sewer:Municipal sewage system
- Heating Type:Baseboard heaters
- Heating:Electric
- Exterior Finish:Wood shingles, Vinyl siding
- Fireplace:Yes
- Construction Style Attachment:Detached
Mortgage Calculator
- Principal & Interest
- Property Tax
- Home Insurance
- PMI
