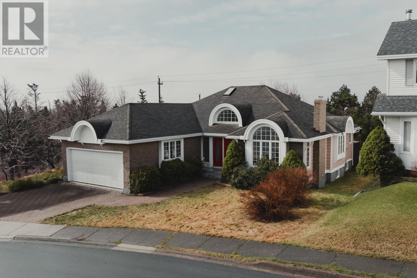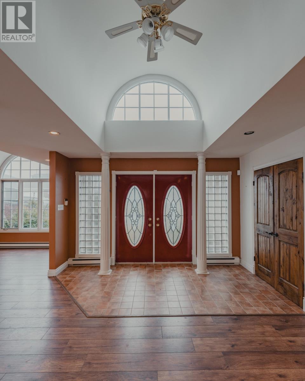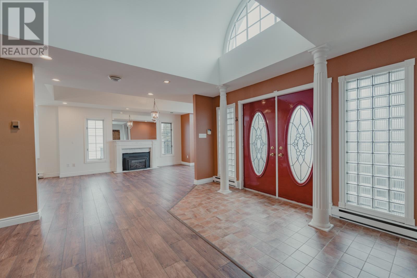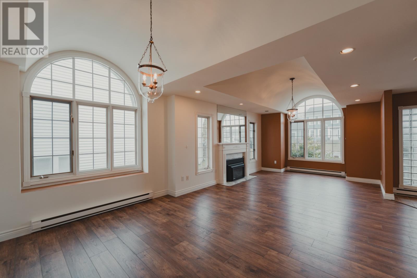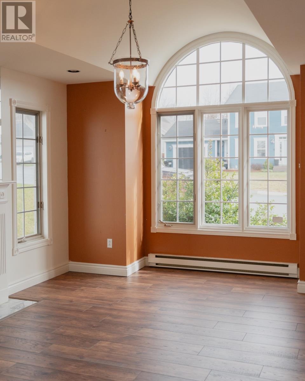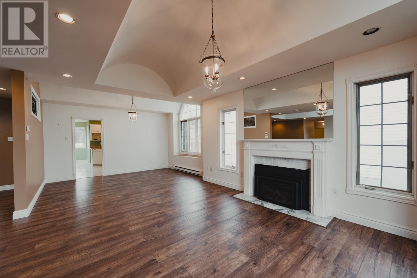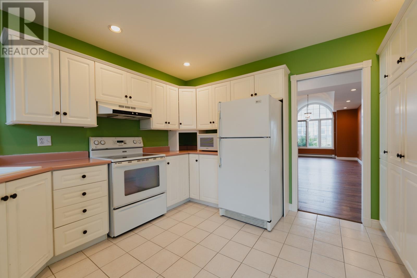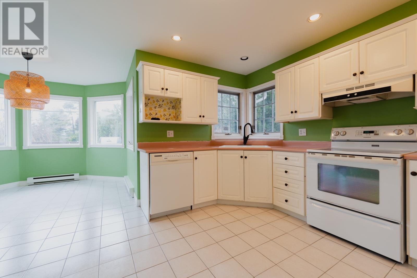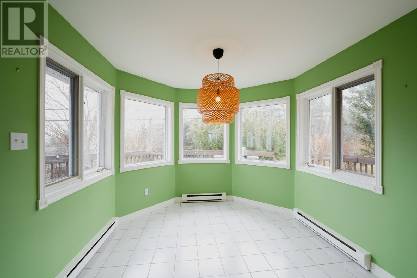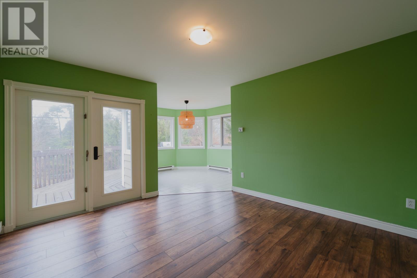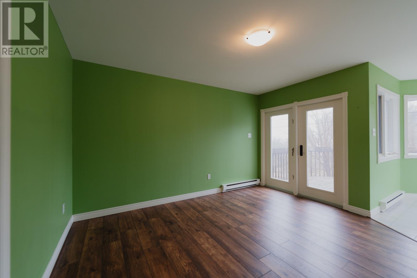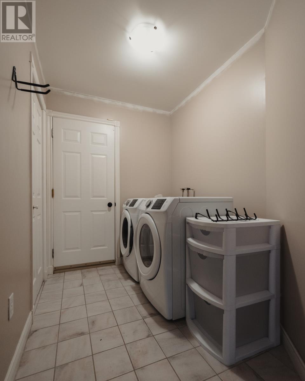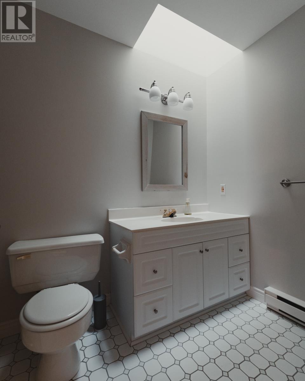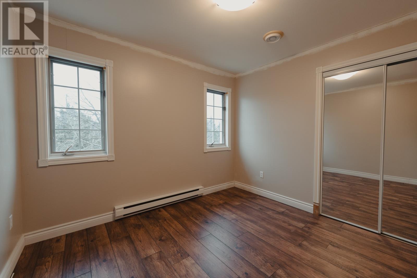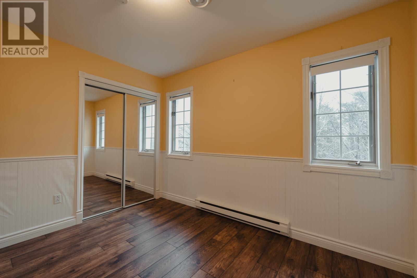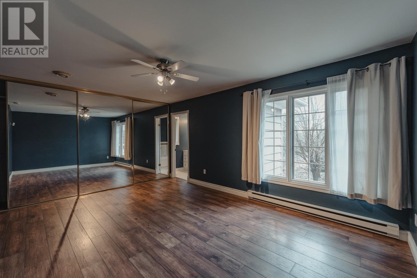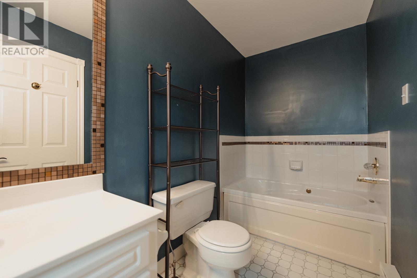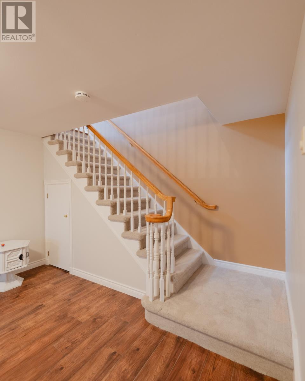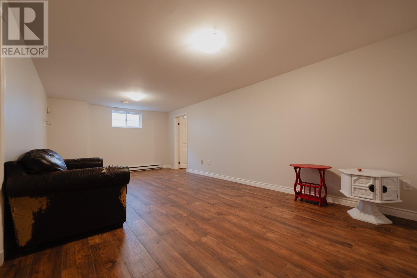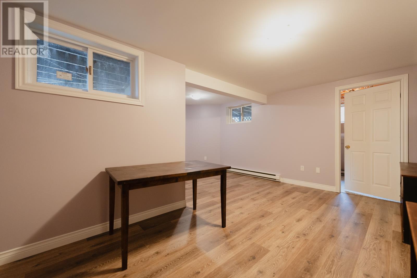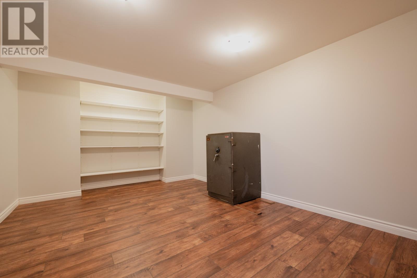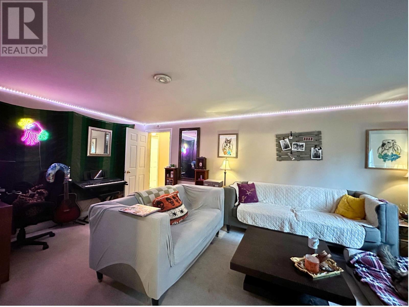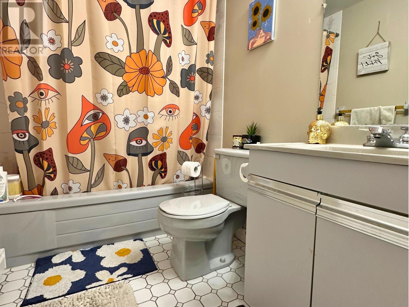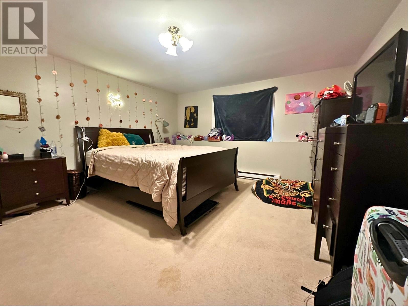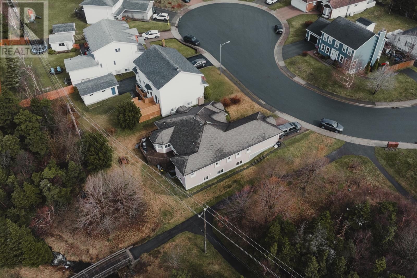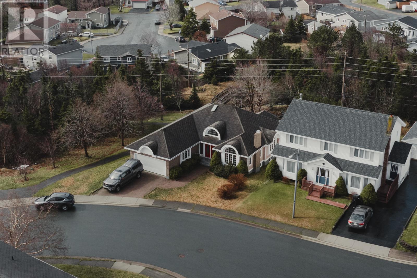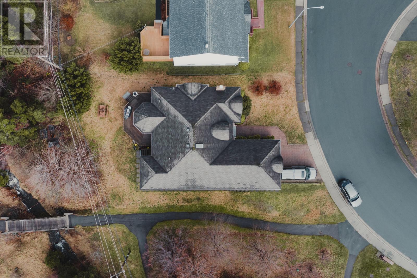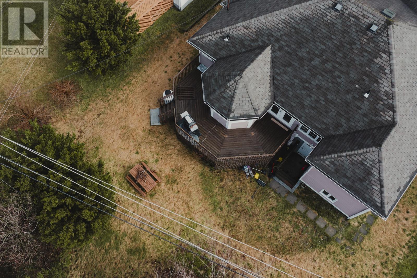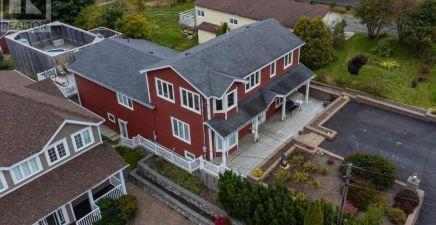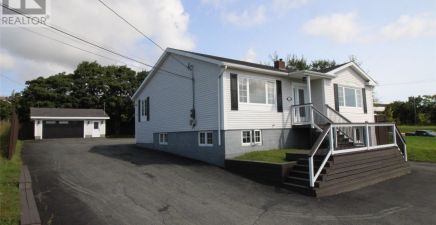Overview
- Single Family
- 4
- 3
- 3520
- 1988
Listed by: Royal LePage Atlantic Homestead
Description
Welcome to 12 Salmonier Place, an exceptional two-apartment home nestled in the tranquil surroundings of a quiet cul-de-sac in Cowan Heights. This property offers the rare combination of privacy and scenic beauty, backing onto a lush green belt and a gently flowing stream. The home`s unique architectural design maximizes natural light, creating an open and spacious feel throughout the main floor. The main residence boasts a luxurious master suite complete with a full ensuite bathroomâperfect for unwinding after a long day. The kitchen is highlighted by a separate eating nook, providing a cozy spot for morning coffees or intimate dinners. The main floor also hosts a versatile family, ideal for entertaining or relaxing family time. Step into the grand foyer, greeted by striking colonial column posts that set a tone of sophistication. The basement apartment is a standout feature, offering white cabinetry that adds charm and character. Both the bedroom and living room are spaciously laid out, ensuring comfort and privacy. This home represents fantastic value for anyone looking for a blend of luxury, comfort, and practical living. (id:9704)
Rooms
- Bedroom
- Size: 15x13.4
- Den
- Size: 15x17
- Laundry room
- Size: 8.7x11.3
- Not known
- Size: 16x11
- Not known
- Size: 14.6x10
- Not known
- Size: 19x12
- Porch
- Size: 9x9
- Recreation room
- Size: 22x12
- Bath (# pieces 1-6)
- Size: B4
- Bedroom
- Size: 11x10
- Bedroom
- Size: 10x10.7
- Dining nook
- Size: 10x12
- Dining room
- Size: 10x13
- Family room
- Size: 12x13
- Kitchen
- Size: 12x14
- Laundry room
- Size: 8x6
- Living room - Fireplace
- Size: 17x12
- Primary Bedroom
- Size: 17.2x14.6
Details
Updated on 2024-05-08 06:02:06- Year Built:1988
- Appliances:Dishwasher, Refrigerator, Microwave, Stove, Washer, Dryer
- Zoning Description:Two Apartment House
- Lot Size:approx 60x100
- Amenities:Recreation, Shopping
Additional details
- Building Type:Two Apartment House
- Floor Space:3520 sqft
- Architectural Style:Bungalow
- Stories:1
- Baths:3
- Half Baths:0
- Bedrooms:4
- Rooms:18
- Flooring Type:Carpeted, Ceramic Tile, Laminate
- Foundation Type:Concrete
- Sewer:Municipal sewage system
- Heating Type:Baseboard heaters
- Heating:Electric
- Exterior Finish:Other
- Fireplace:Yes
- Construction Style Attachment:Detached
School Zone
| Waterford Valley High | L1 - L3 |
| Beaconsfield Junior High | 8 - 9 |
| St. Matthew’s Elementary | K - 7 |
Mortgage Calculator
- Principal & Interest
- Property Tax
- Home Insurance
- PMI
