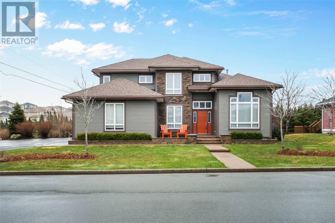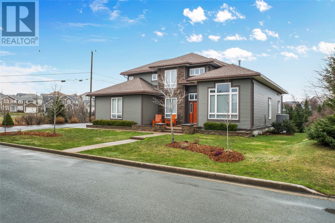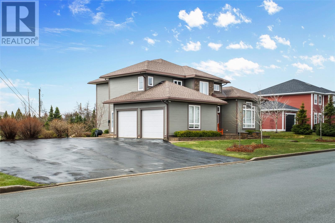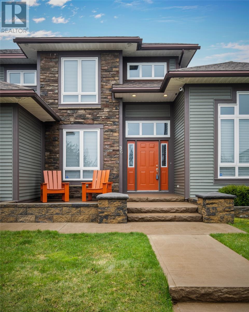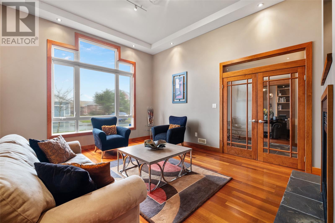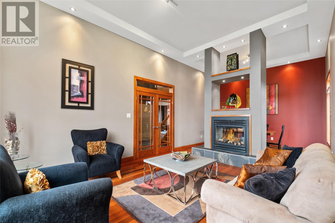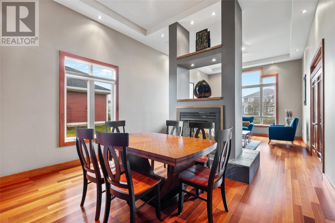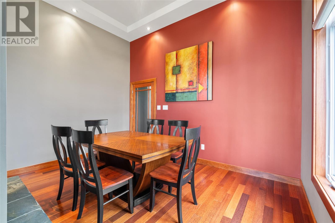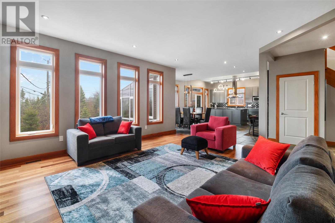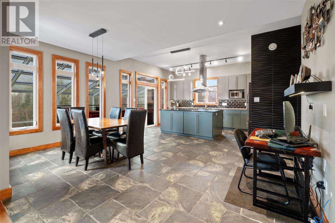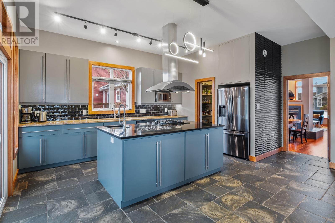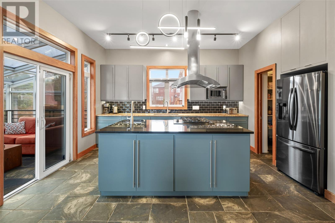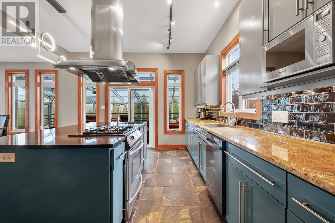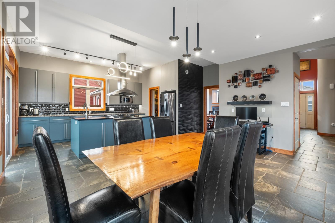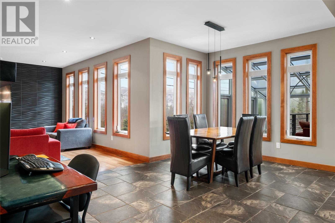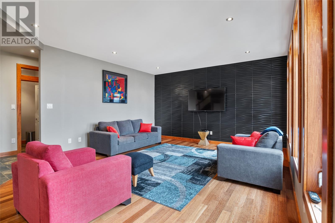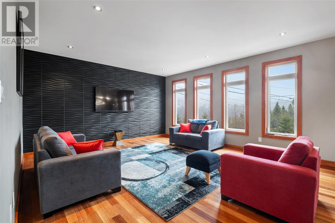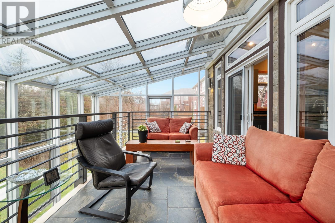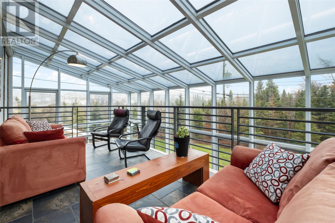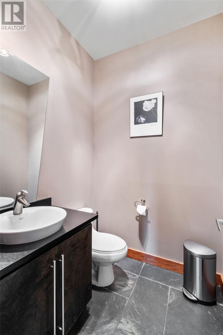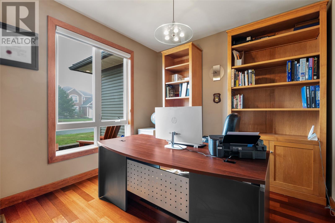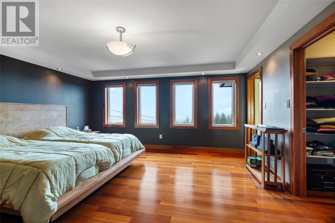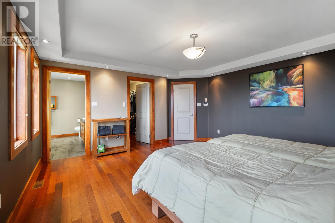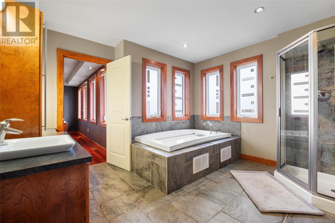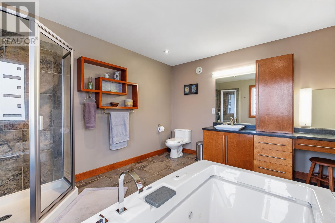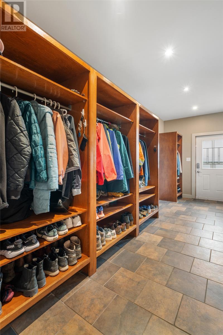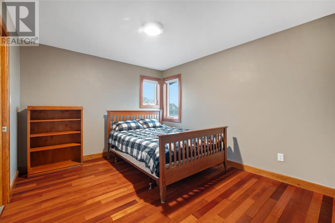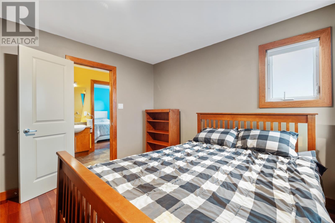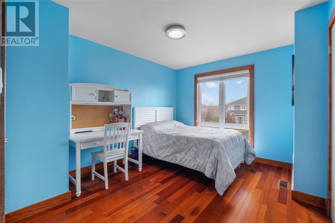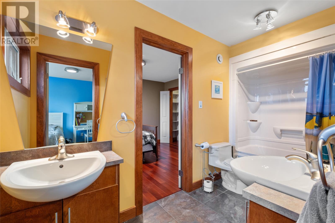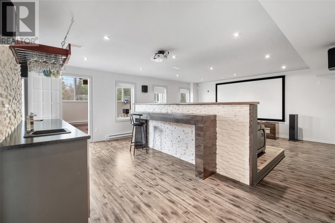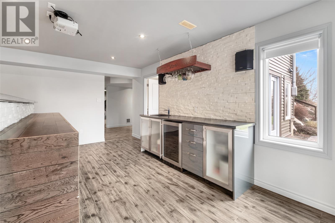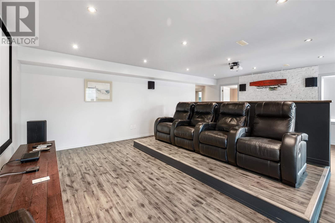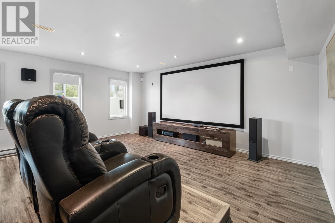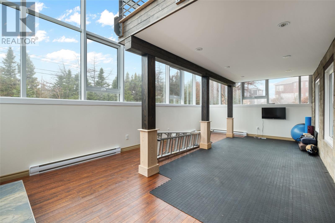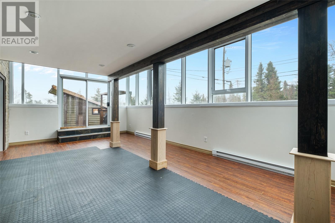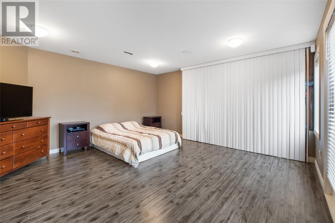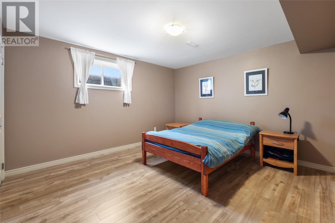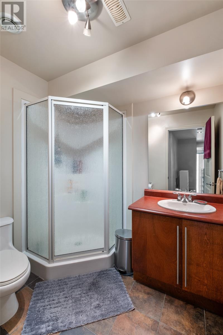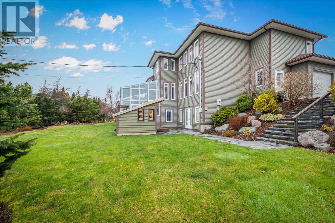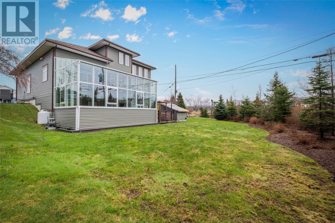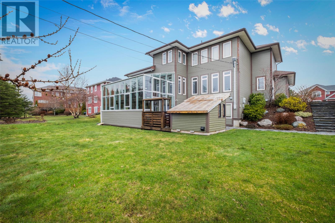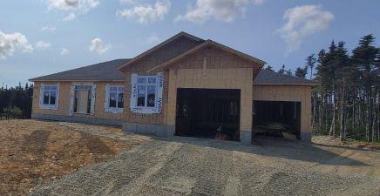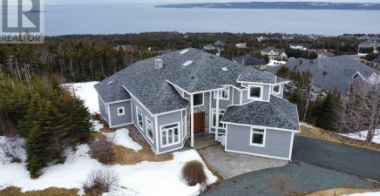Overview
- Single Family
- 4
- 4
- 5192
- 2004
Listed by: RE/MAX Infinity Realty Inc. - Sheraton Hotel
Description
Absolutely stunning residence nestled in the highly coveted King William Estates, boasting an exquisite location bordered by a sprawling green belt. With entertaining and family functionality in mind, this custom built home showcases meticulous attention to detail & premium materials. Enter through the welcoming foyer featuring soaring 18-foot ceilings, & a grand hardwood staircase with sophisticated glass railing. Adjacent to the foyer lies a main-floor office, & a luxurious living and dining area boasting 12-foot ceilings, & a double-sided propane fireplace. The rear of the home features 10-foot ceilings, accentuating an open-concept layout encompassing a spacious family room, an inviting eating area, & a chef`s kitchen. The gourmet kitchen boasts granite countertops, top-of-the-line built-ins, a walk-in pantry, & patio doors leading to an impressive two-story sunroom, offering breathtaking views of the lush greenery. Mudroom with custom closets & access to the double attached garage & powder room complete the main floor. Ascending to the upper level reveals 3 spacious bedrooms, including the primary suite with walk-in closet & spa-inspired ensuite. 2 other bedrooms have walk-in closets & convenient access to the adjoining main bathroom. The equally as impressive, fully developed basement offers a theatre room/rec room, 4th bedroom, full bath, home gym, laundry, ample storage, & an extension of the spectacular sunroom. Complete with all the extras including a newly constructed greenhouse, central heat pump system with air conditioning, an irrigation system, a 400-amp electrical system, & professional landscaping, just to name a few. (id:9704)
Rooms
- Bath (# pieces 1-6)
- Size: 7.2x5.7 3PC
- Bedroom
- Size: 16.6x15.1
- Bedroom
- Size: 13.3x13.2
- Laundry room
- Size: 13.3x15.8
- Not known
- Size: 25.8x13.9 Gym
- Recreation room
- Size: 23.4x17.10
- Storage
- Size: 16.11x6.4
- Bath (# pieces 1-6)
- Size: 5.2x5.5 2PC
- Dining nook
- Size: 14.5x20.3
- Dining room
- Size: 13.11x11.2
- Family room
- Size: 18.6x15.9
- Foyer
- Size: 7.1x10.3
- Kitchen
- Size: 10.0x17.9
- Living room - Fireplace
- Size: 13.11x17.3
- Mud room
- Size: 17.9x7.3
- Not known
- Size: 9.7x4.11
- Not known
- Size: 16.0x9.4
- Office
- Size: 9.6x10.0
- Bath (# pieces 1-6)
- Size: 5.3x12.9 5PC
- Bedroom
- Size: 11.0x12.11
- Bedroom
- Size: 10.7x16.10
- Ensuite
- Size: 11.5x12.2 4PC
- Primary Bedroom
- Size: 16.11x15.10
- Storage
- Size: 11.5x5.11 WIC
- Storage
- Size: 5.2x3.7 WIC
Details
Updated on 2024-05-08 06:02:06- Year Built:2004
- Zoning Description:House
- Lot Size:141x135x46x59x100
- Amenities:Recreation, Shopping
Additional details
- Building Type:House
- Floor Space:5192 sqft
- Architectural Style:2 Level
- Stories:2
- Baths:4
- Half Baths:1
- Bedrooms:4
- Rooms:25
- Flooring Type:Hardwood, Mixed Flooring, Other
- Foundation Type:Concrete
- Sewer:Municipal sewage system
- Heating Type:Baseboard heaters, Heat Pump
- Heating:Electric
- Exterior Finish:Wood shingles, Vinyl siding, Wood
- Fireplace:Yes
- Construction Style Attachment:Detached
School Zone
| Mary Queen of Peace | L1 - L3 |
| St. Paul’s Junior High | 6 - 9 |
| Holy Heart | K - 5 |
Mortgage Calculator
- Principal & Interest
- Property Tax
- Home Insurance
- PMI
Listing History
| 2022-06-14 | $1,200,000 |
