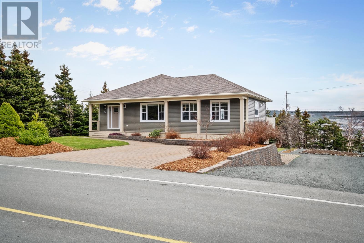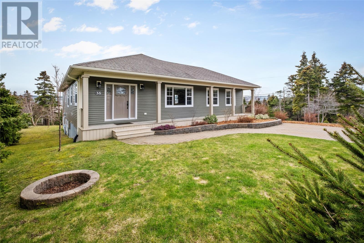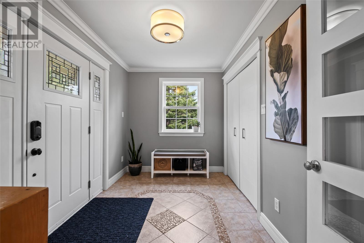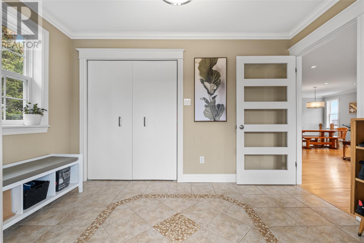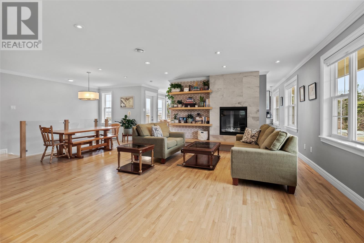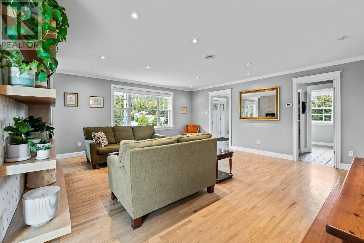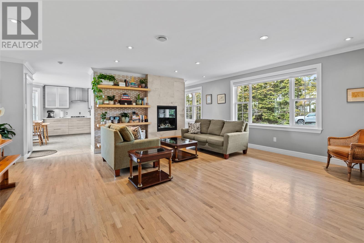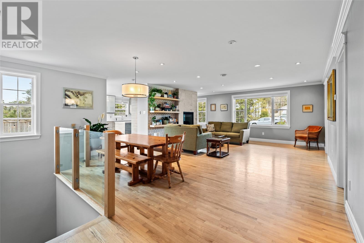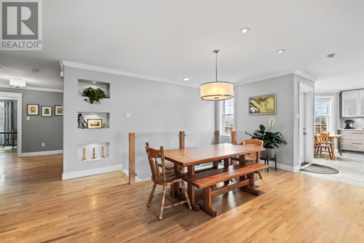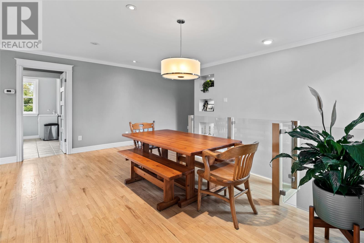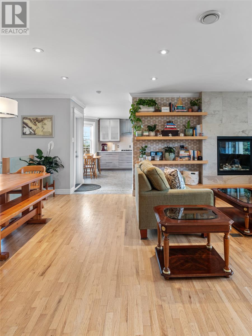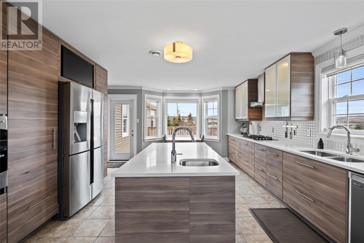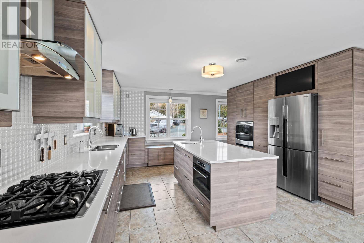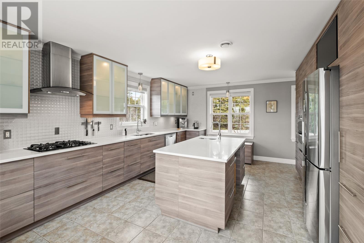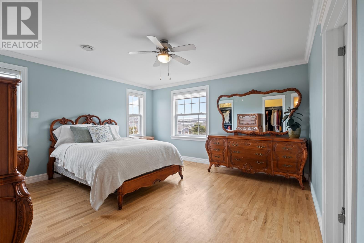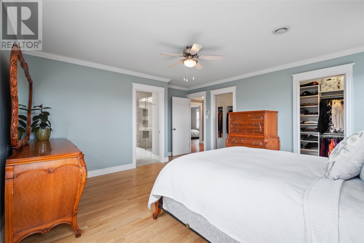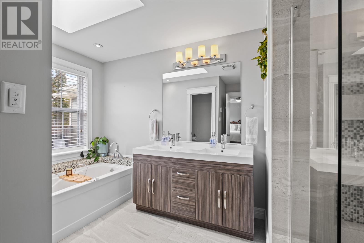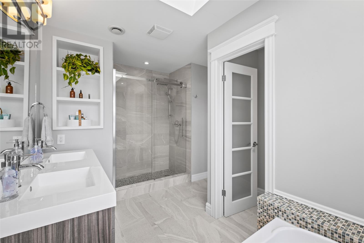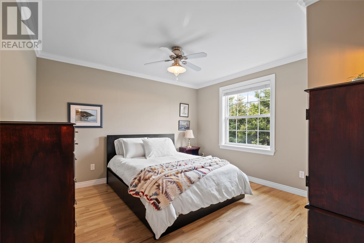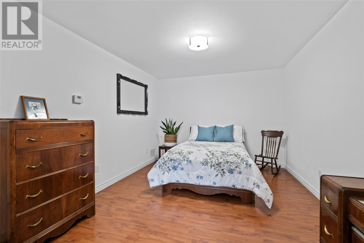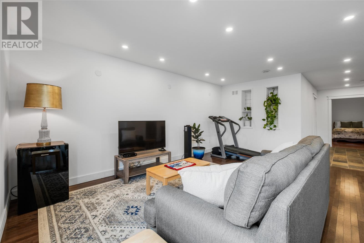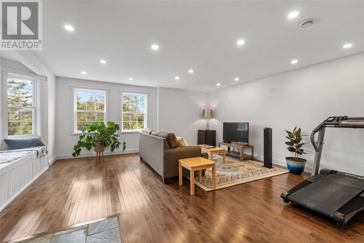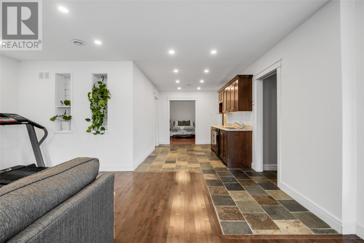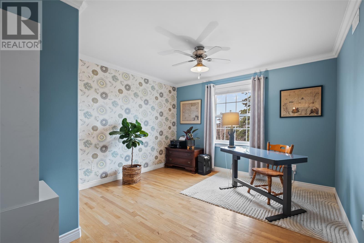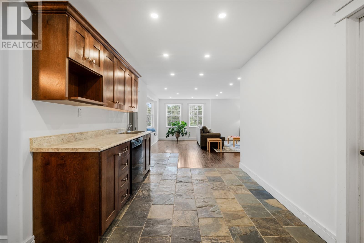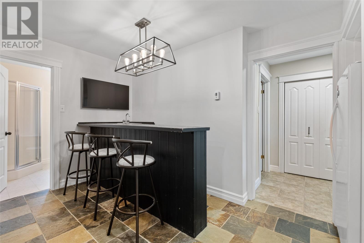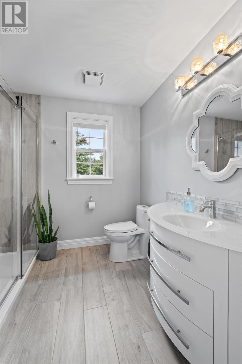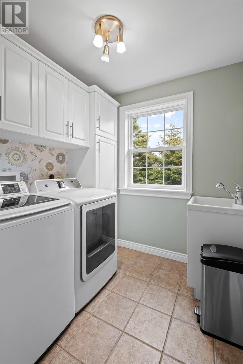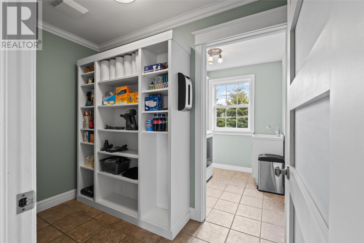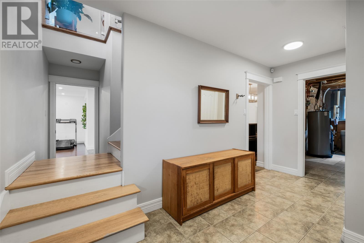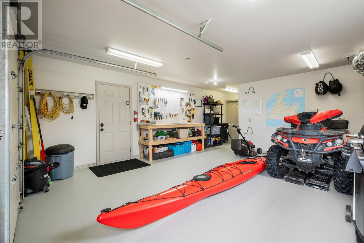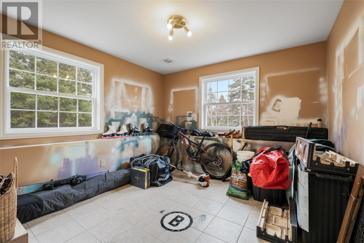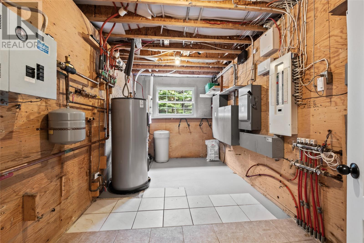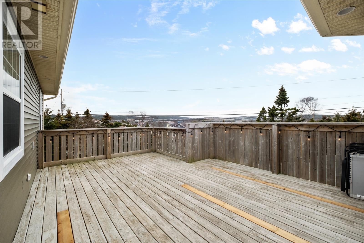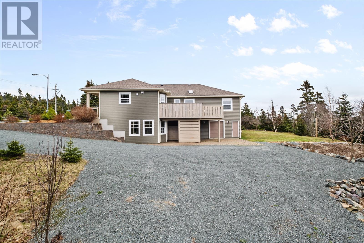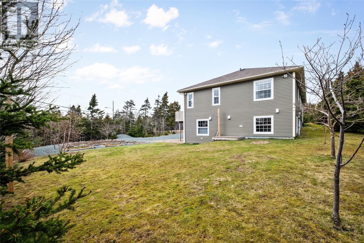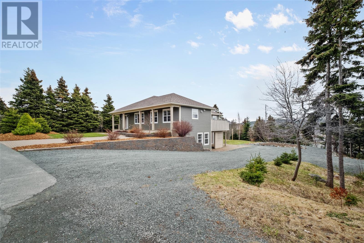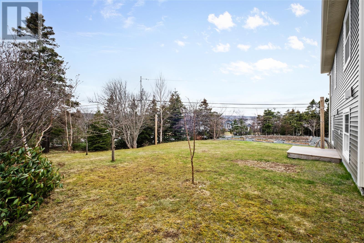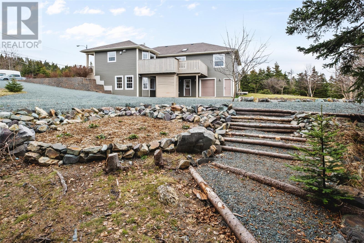Overview
- Single Family
- 3
- 4
- 4080
- 2004
Listed by: Keller Williams Platinum Realty
Description
Welcome to 35 Groves Road, a centrally located property offering space, privacy, and modern amenities. This immaculate home has a spacious kitchen w/ stone countertops, abundant cabinet space and propane range. Open concept living space with a cozy fireplace, three bedrooms including an ensuite, and functional basement with a wet bar. Outside, mature trees, a private firepit area, and a vegetable garden create a tranquil oasis. Close proximity to Health Science hospital, Memorial University, professional office space, post secondary colleges, outdoor attractions, highway access and more. This property is ideal for those seeking a balance between city living and suburban tranquility. Be offered furnished, POU, 12-month prefer, and pets are negotiable. (id:9704)
Rooms
- Bath (# pieces 1-6)
- Size: 3 PCS
- Foyer
- Size: 14`3"" X 7`7""
- Other
- Size: 14`2"" X 11`3""
- Recreation room
- Size: 31`3"" X 18`1""
- Utility room
- Size: 15`0"" X 7`10""
- Bath (# pieces 1-6)
- Size: 4 PCS
- Bedroom
- Size: 12`1"" X 12`7""
- Bedroom
- Size: 12`4"" X 13`3""
- Dining nook
- Size: 14`6"" X 8`3""
- Dining room
- Size: 20`7"" X 9`5""
- Ensuite
- Size: 5 PCS
- Foyer
- Size: 11`11"" X 7`7""
- Kitchen
- Size: 14`6"" X 12`7""
- Laundry room
- Size: 7`0"" X 6`8""
- Living room
- Size: 20`6"" X 13`7""
- Primary Bedroom
- Size: 14`1"" X 16`5""
Details
Updated on 2024-05-07 06:02:06- Year Built:2004
- Appliances:Dishwasher, Stove, Washer, Dryer
- Zoning Description:House
- Lot Size:0.59 acre
Additional details
- Building Type:House
- Floor Space:4080 sqft
- Architectural Style:Bungalow
- Stories:1
- Baths:4
- Half Baths:1
- Bedrooms:3
- Rooms:16
- Flooring Type:Ceramic Tile, Hardwood, Mixed Flooring
- Foundation Type:Poured Concrete
- Sewer:Septic tank
- Heating Type:Radiant heat
- Heating:Electric
- Exterior Finish:Vinyl siding
- Fireplace:Yes
- Construction Style Attachment:Detached
Listing History
| 2022-05-31 | $589,900 |
