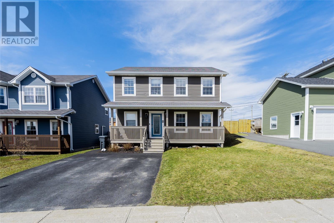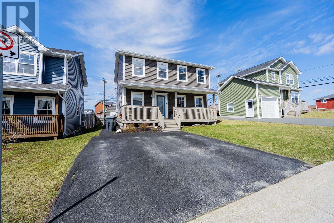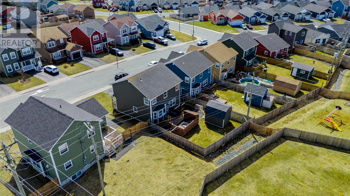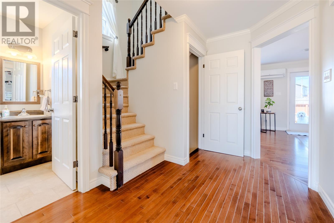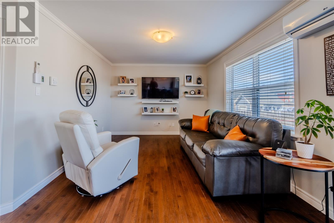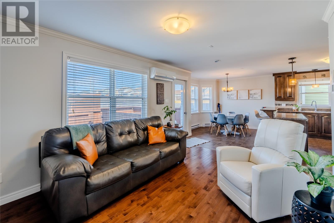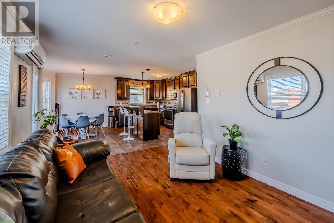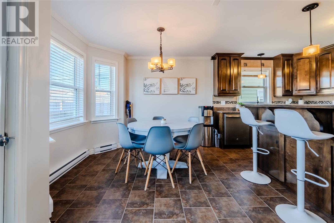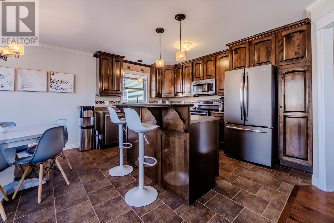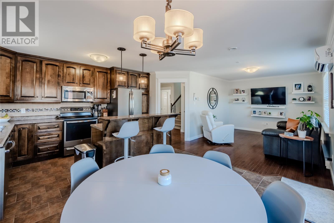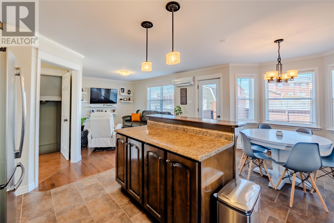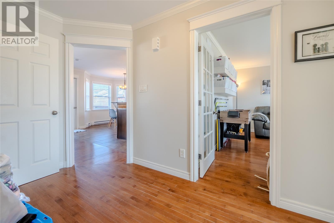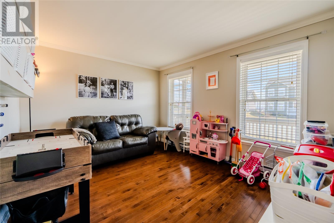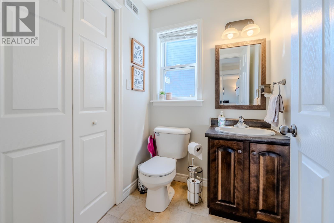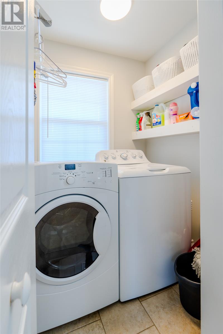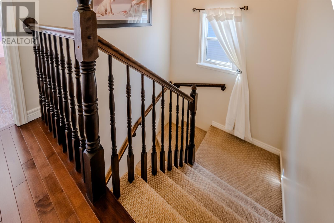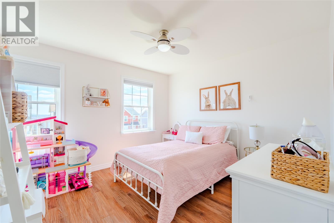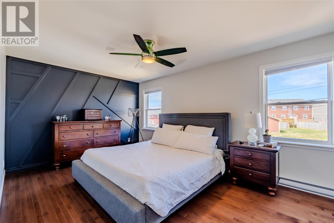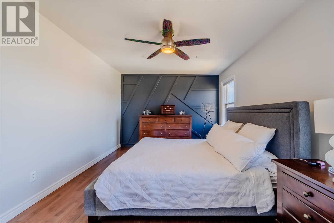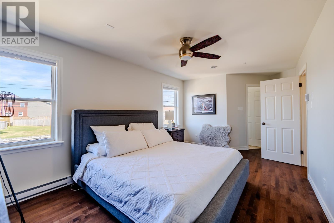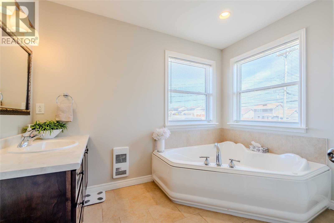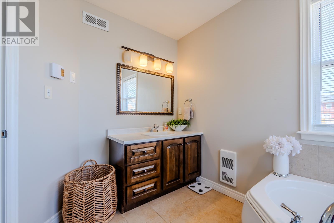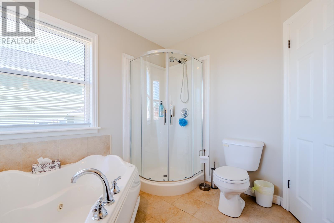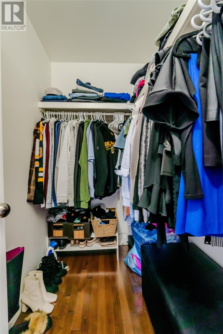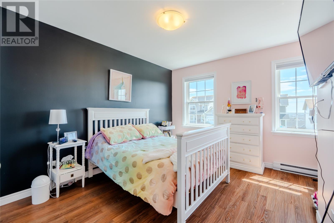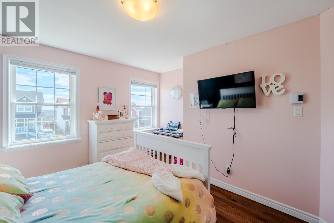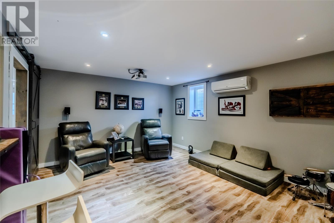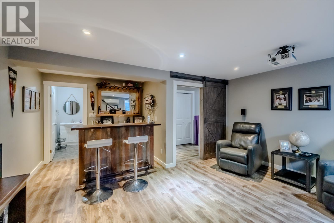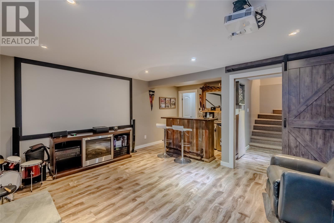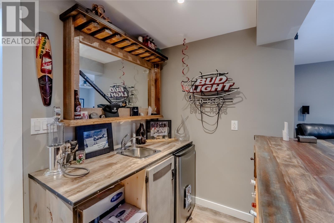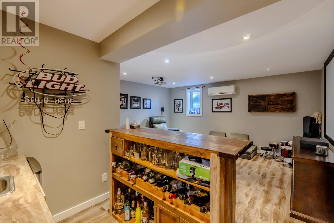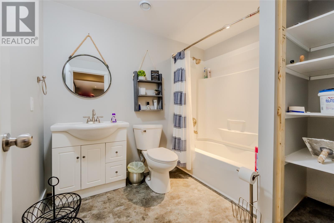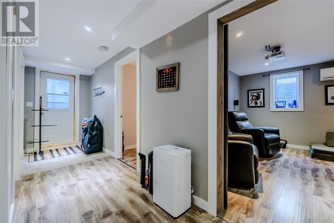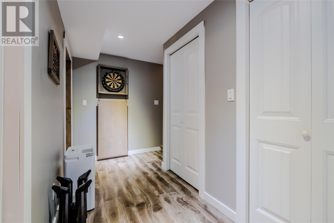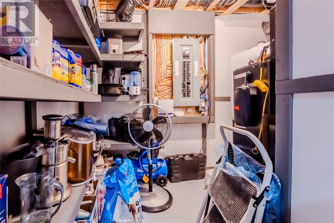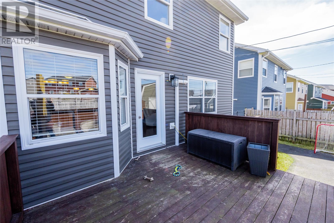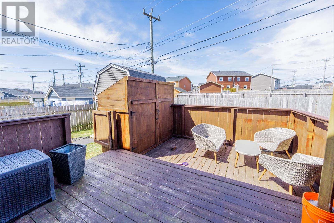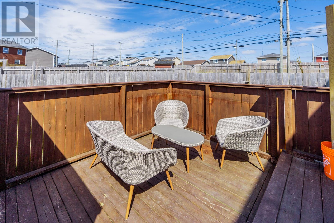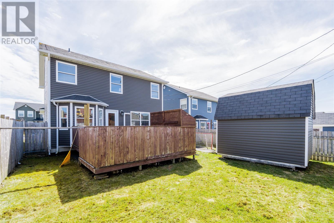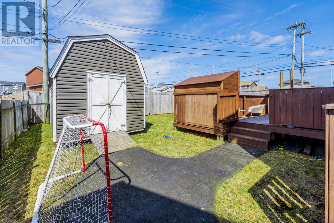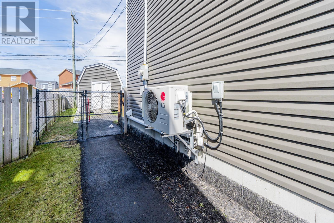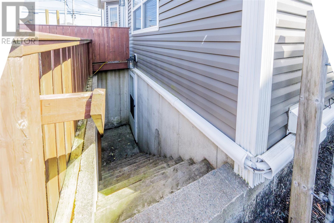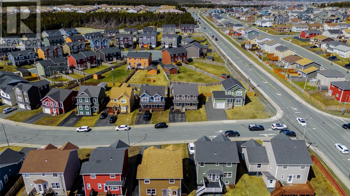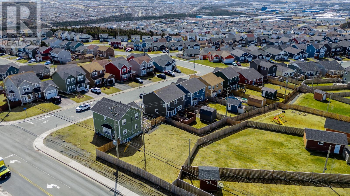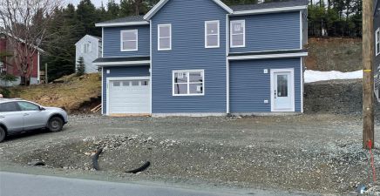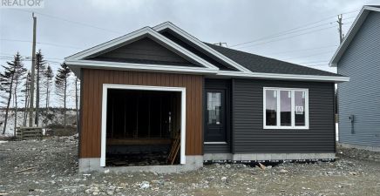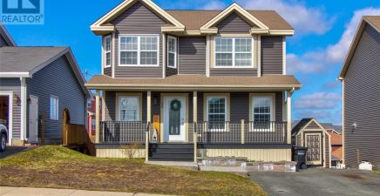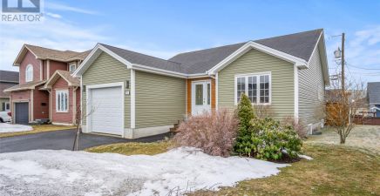Overview
- Single Family
- 4
- 4
- 2460
- 2010
Listed by: 3% Realty East Coast
Description
Welcome to 4 Lasalle Dr located in the Pearlview subdivision, the ideal family home, where comfort and functionality meet seamlessly. You`re greeted by an inviting main floor featuring hardwood floors and crown moldings. The kitchen boasts modern appliances with ample cabinet and counter space, with an open concept to the dining and living area. Easy access to the oversized deck with a convenient bbq shelter. The large windows allow an abundance of natural light to flow through the home. Finishing off the main level with a front living room, and a convenient half bath with main floor laundry. Upstairs there are 3 generously sized bedrooms, and a full bath. The primary features a walk-in closet, accent wall, and a spa-like ensuite complete with a stand-up shower and corner Jacuzzi tub. Ascend to the rec room where a wet bar is accompanied by a projector screen for a relaxing evening. There is an additional bedroom and full bath, with plenty of storage space in the walk-in dry room. The basement also has access to the fully fenced backyard with a storage shed. (id:9704)
Rooms
- Bath (# pieces 1-6)
- Size: full
- Bedroom
- Size: 22x11
- Other
- Size: 8x11
- Recreation room
- Size: 18x16
- Bath (# pieces 1-6)
- Size: 1/2
- Dining room
- Size: 13x9
- Family room
- Size: 13x11
- Kitchen
- Size: 13x10
- Laundry room
- Size: 5x4
- Living room
- Size: 14x14
- Porch
- Size: 5x5
- Bath (# pieces 1-6)
- Size: full
- Bedroom
- Size: 11x13
- Bedroom
- Size: 12x11
- Ensuite
- Size: full
- Other
- Size: 8x5
- Primary Bedroom
- Size: 20x11
Details
Updated on 2024-05-05 06:02:22- Year Built:2010
- Appliances:Dishwasher, Refrigerator, Microwave, Stove, Washer, Wet Bar, Dryer
- Zoning Description:House
- Lot Size:40x100
Additional details
- Building Type:House
- Floor Space:2460 sqft
- Architectural Style:2 Level
- Stories:2
- Baths:4
- Half Baths:1
- Bedrooms:4
- Rooms:17
- Flooring Type:Carpeted, Hardwood, Laminate, Other
- Foundation Type:Concrete
- Sewer:Municipal sewage system
- Heating Type:Baseboard heaters
- Heating:Electric
- Exterior Finish:Vinyl siding
- Construction Style Attachment:Detached
School Zone
| O'Donel High School | L1 - L3 |
| St. Peter's Junior High | 7 - 9 |
| Mary Queen of the World | K - 6 |
Mortgage Calculator
- Principal & Interest
- Property Tax
- Home Insurance
- PMI
