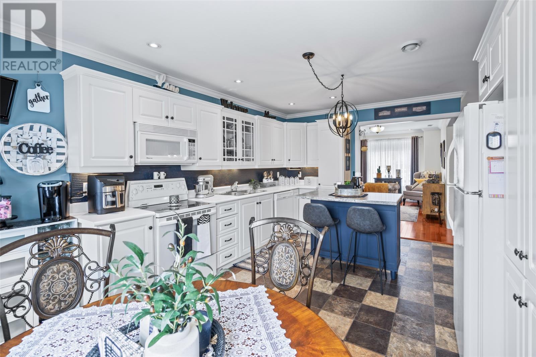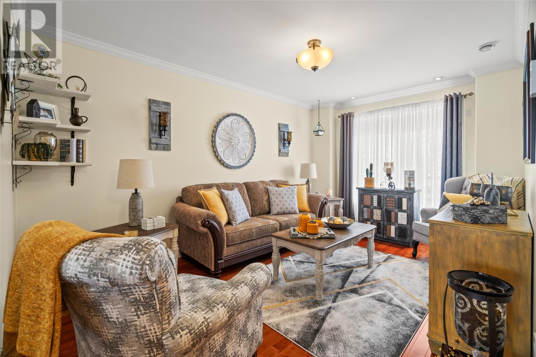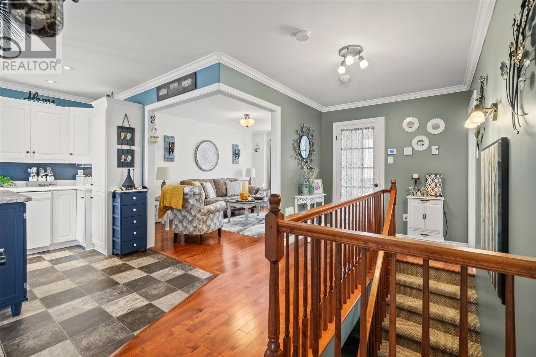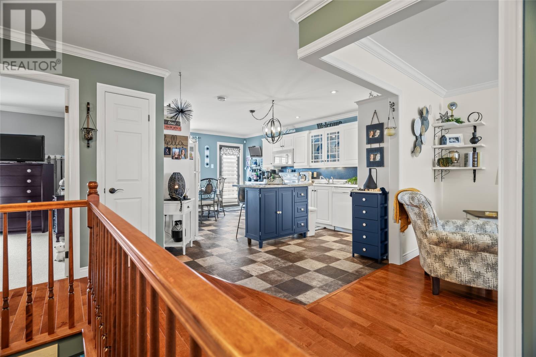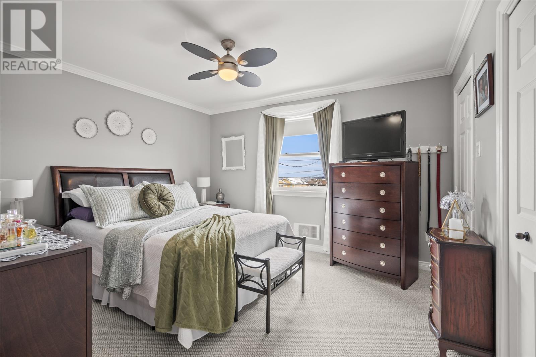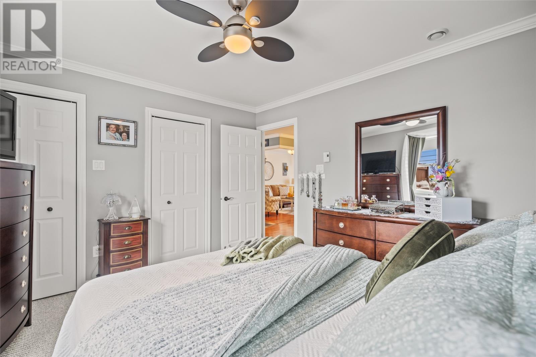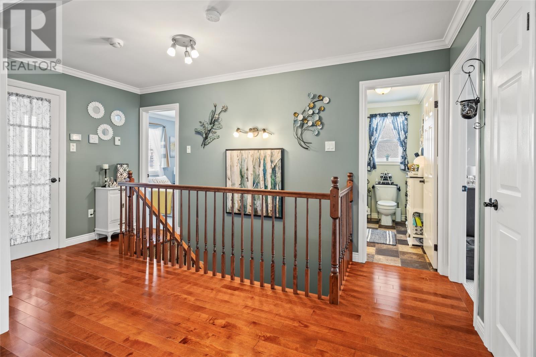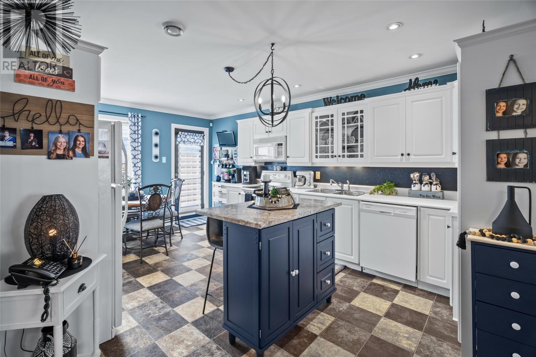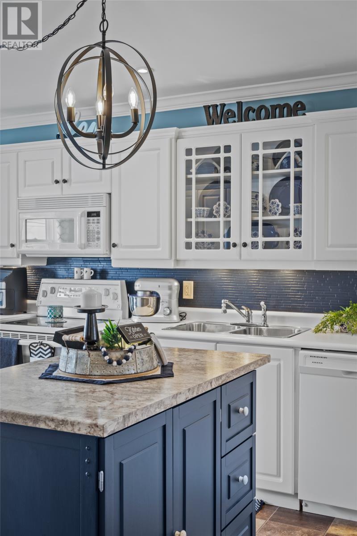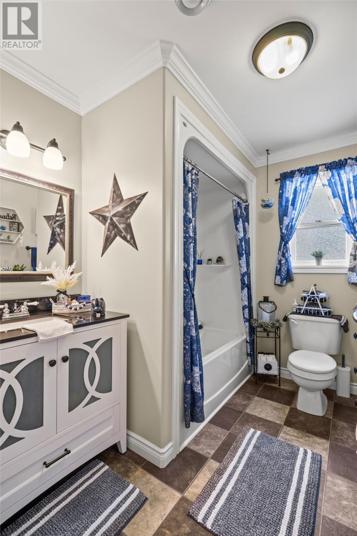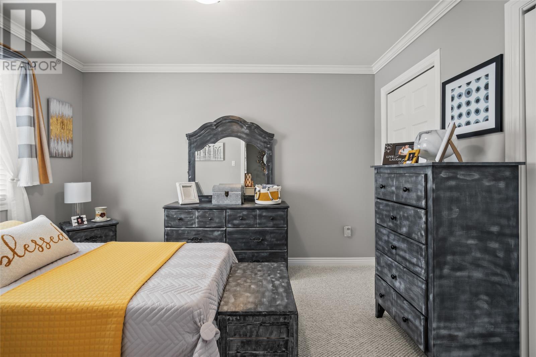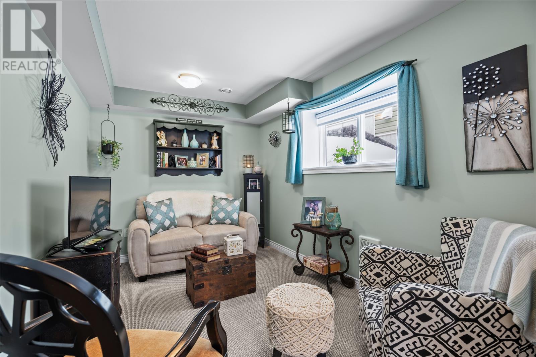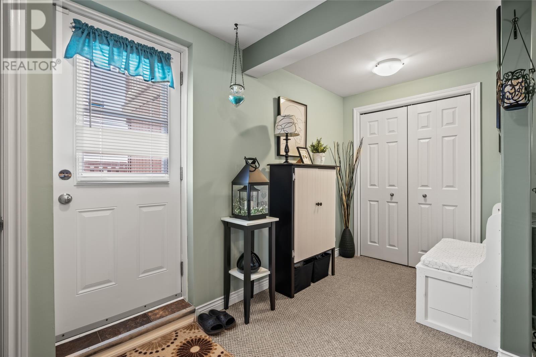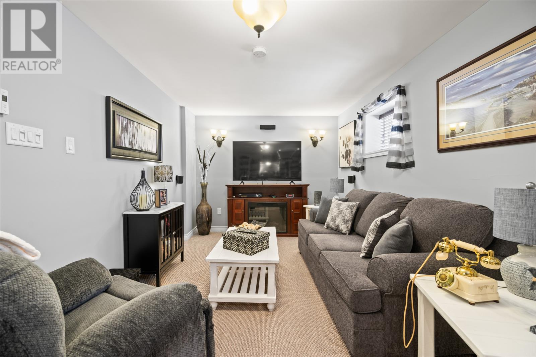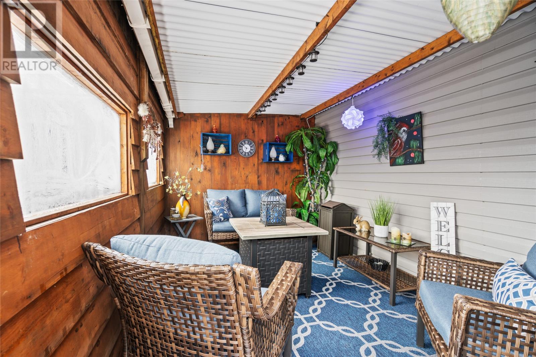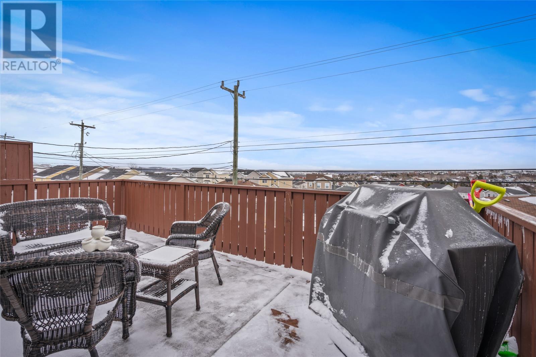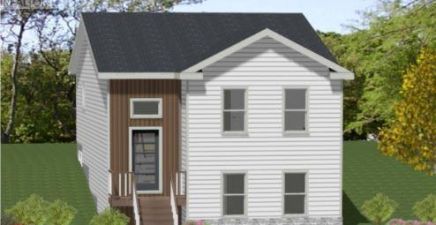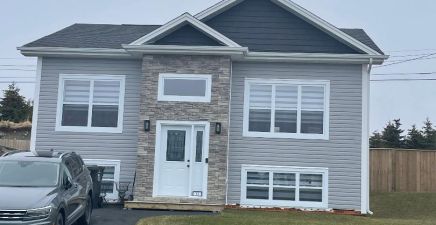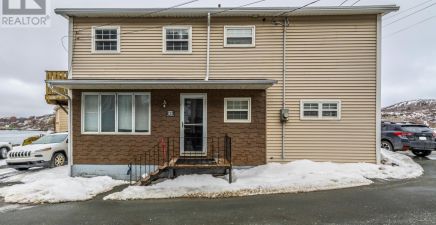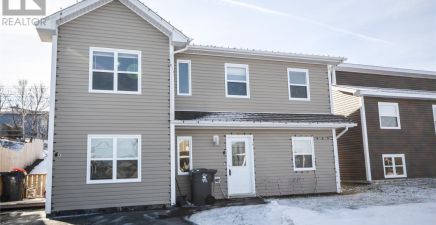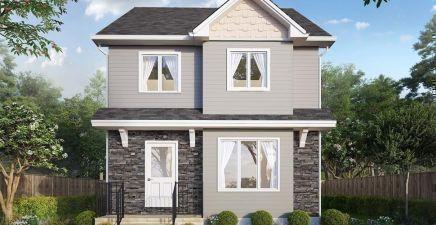Overview
- Single Family
- 2
- 2
- 2000
- 2008
Listed by: RE/MAX Realty Specialists
Description
Presenting this immaculate 2000 sq. ft. finished home nestled in the desirable Airport Heights area. From the moment you step inside, you`ll be impressed by its pristine condition. This home is move-in ready, with every detail meticulously cared for, allowing you to unpack your groceries and clothes directly into the cupboards and closets. The main floor boasts an open-concept layout, maximizing space and functionality. Featuring an inviting eat-in kitchen and living room, as well as two spacious bedrooms and a full bathroom. Downstairs, you`ll find a versatile family room that can easily convert into a third bedroom with the addition of a wall and door. The basement also offers a spacious foyer, ideal for a home office, along with a luxurious full bathroom complete with a whirlpool tub . Also basement has a laundry room, and ample storage space including a delightful rec room with a bar area. Step outside to discover a charming sunroom area beneath the deck, perfect for enjoying the outdoors. Additional storage is provided by a large storage shed and under-deck storage. The fully fenced backyard with a deck minimizes maintenance, allowing you to spend more time enjoying your surroundings. This home is thoughtfully designed to make the most of every inch, offering more space than you`d expect from its square footage. Situated in a vibrant area of Airport Heights, you`ll enjoy access to amenities such as a new school, retirement home, restaurant and bar, walking trails, and convenient proximity to everything the east end of St. John`s has to offer. With the cost to build a similar home now in the high 400`s price range, this property is a must-see. Don`t miss out on the opportunity to make this your dream home. (id:9704)
Rooms
- Bath (# pieces 1-6)
- Size: 10.3 x 9.4
- Family room
- Size: 10.10 x 8.2
- Foyer
- Size: 8 x 5.8
- Laundry room
- Size: 9.5 x 8.2
- Office
- Size: 11.6 x 9.11
- Porch
- Size: 24.7 x 7.11
- Recreation room
- Size: 22.8 x 9.7
- Bath (# pieces 1-6)
- Size: 8.10 x 6.9
- Bedroom
- Size: 11.10 x 8.10
- Living room
- Size: 15.9 x 10.5
- Not known
- Size: 18.3 x 12.6
- Porch
- Size: 5.5 x 3.10
- Primary Bedroom
- Size: 12.7 x 11.9
- Not known
- Size: 12.2 x 8.5
Details
Updated on 2024-04-30 06:02:17- Year Built:2008
- Appliances:Dishwasher, Refrigerator, Microwave, Stove, Washer, Whirlpool, Dryer
- Zoning Description:House
- Lot Size:approx. 50 x 100
- Amenities:Shopping
Additional details
- Building Type:House
- Floor Space:2000 sqft
- Architectural Style:Bungalow
- Stories:1
- Baths:2
- Half Baths:0
- Bedrooms:2
- Rooms:14
- Flooring Type:Carpeted, Hardwood, Other
- Sewer:Municipal sewage system
- Heating Type:Baseboard heaters
- Heating:Electric
- Exterior Finish:Vinyl siding
- Construction Style Attachment:Detached
Mortgage Calculator
- Principal & Interest
- Property Tax
- Home Insurance
- PMI



