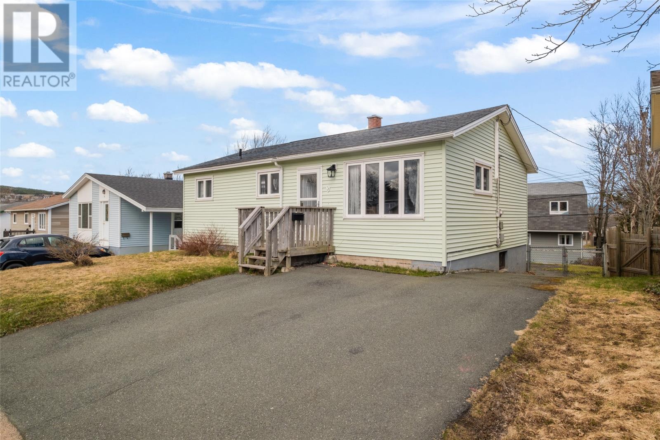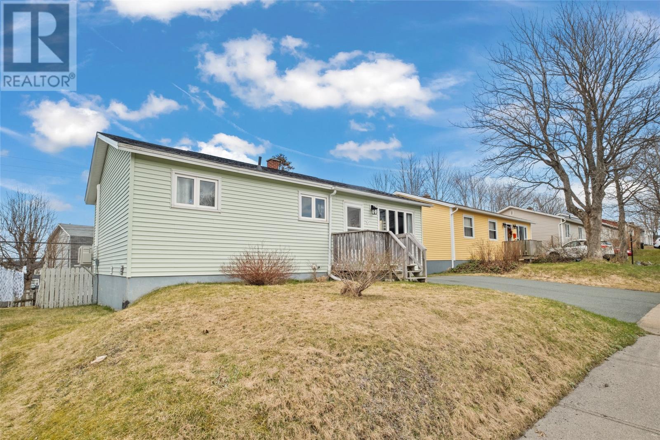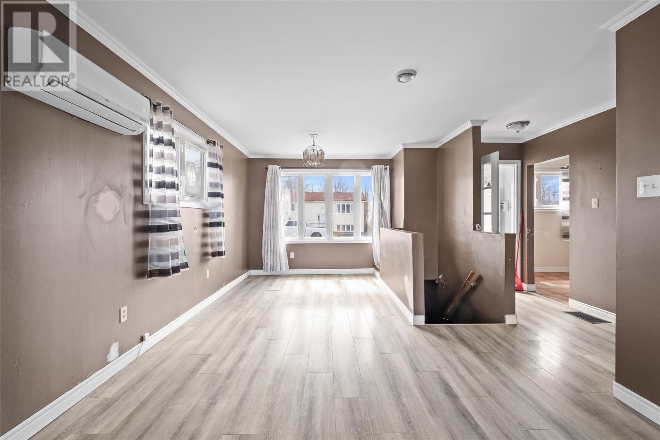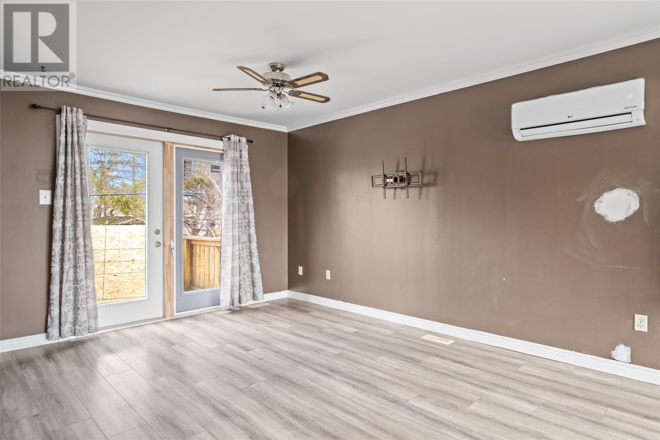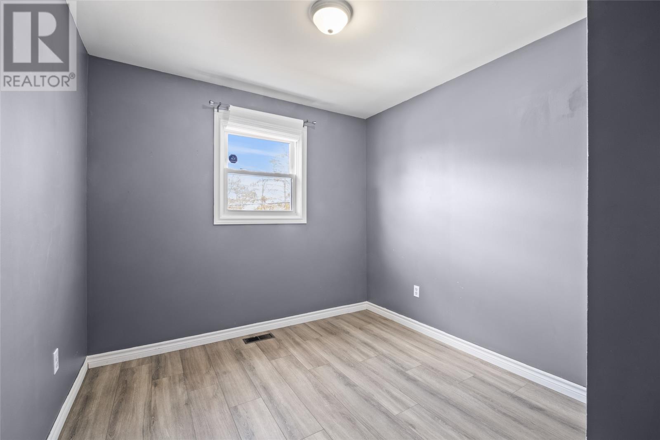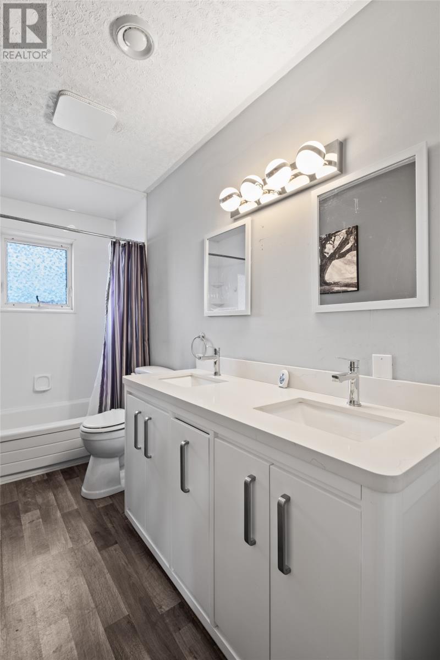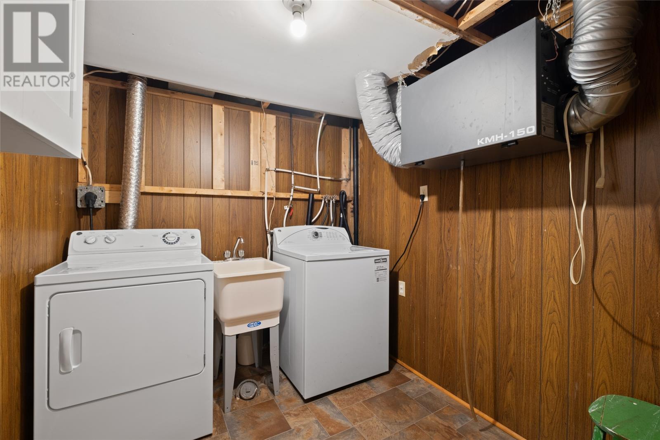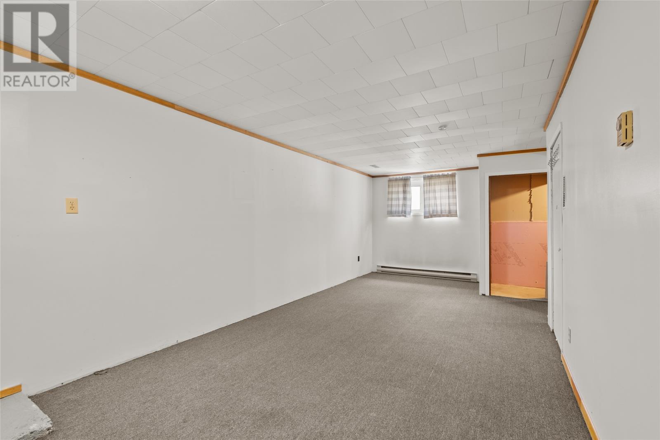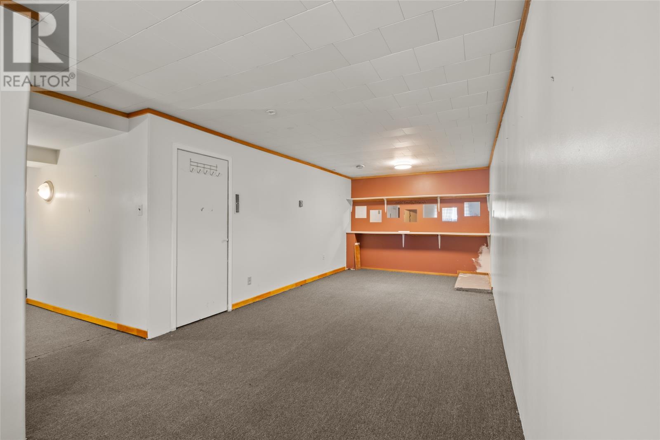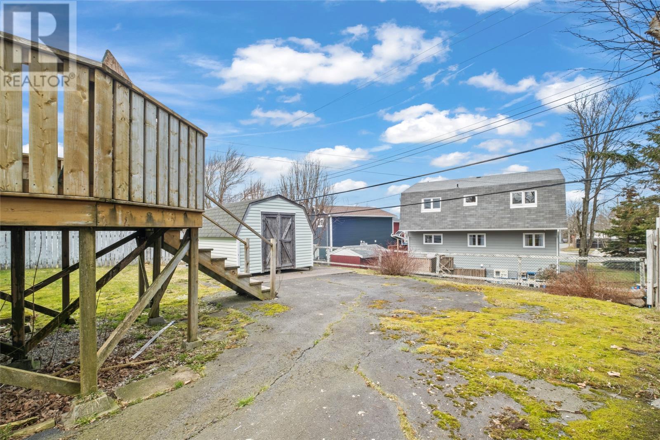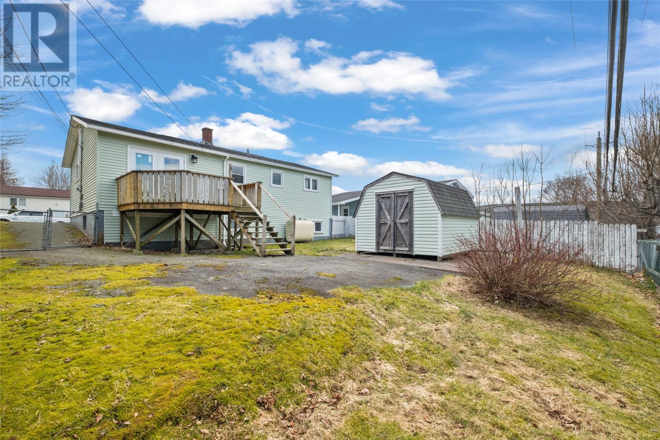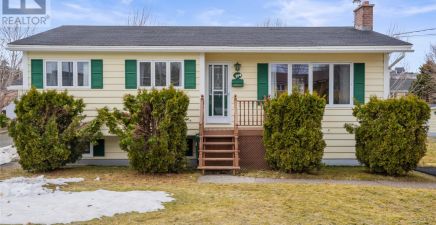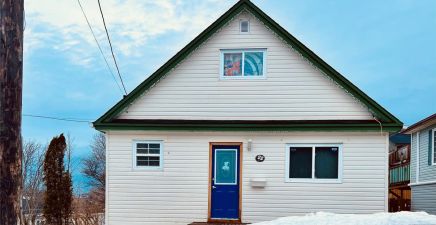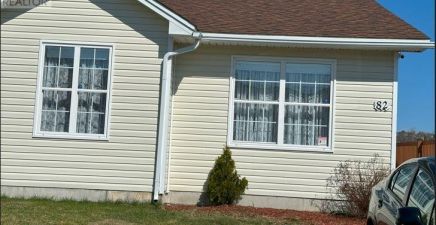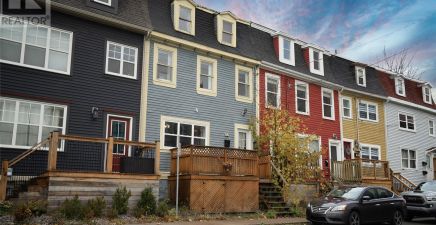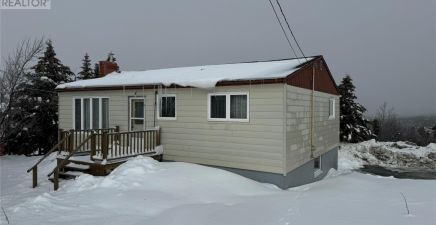Overview
- Single Family
- 3
- 2
- 1900
- 1970
Listed by: Royal LePage Atlantic Homestead
Description
Welcome to 9 Grieve Street, this cozy bungalow located in the West End of St. John`s is awaiting its new owner. As you walk inside you will see to your left the eat-in kitchen with new fridge and stove. You will then head towards the open concept main floor living room and dining area with tons of natural light and a new mini split. On the main floor you will also find the beautiful main bathroom and 3 bedrooms including the primary that also had a new mini split. Head on downstairs where the possibilities are endless should you want to potentially turn it into an in-law apartment, 2-apartment or just customize to suit your own needs. Currently downstairs you will find a large rec room area, laundry room, full bathroom, spacious family room, and tons of storage space. The backyard is fully fenced with a lovely deck perfect for hosting BBQ`s and family gatherings. The backyard also includes a storage shed on concrete should you want to add a garage down the road. Just a stones throw from Bowring Park and conveniently located close to schools, recreation and shopping this one won`t last long! All that is left is you! (id:9704)
Rooms
- Bath (# pieces 1-6)
- Size: 3 Pieces
- Family room
- Size: 10.4x23.8
- Laundry room
- Size: 6.10x7.8
- Recreation room
- Size: 12x24.4
- Storage
- Size: 6.6x7.8
- Bath (# pieces 1-6)
- Size: 4 Pieces
- Bedroom
- Size: 9x9
- Bedroom
- Size: 10x10.8
- Dining room
- Size: 8.3x9.4
- Kitchen
- Size: 10x10
- Living room
- Size: 11.3x16
- Primary Bedroom
- Size: 10.8x11.4
Details
Updated on 2024-05-01 06:02:08- Year Built:1970
- Appliances:Dishwasher, Refrigerator, Microwave, Stove, Washer, Dryer
- Zoning Description:House
- Lot Size:55x100
- Amenities:Recreation, Shopping
Additional details
- Building Type:House
- Floor Space:1900 sqft
- Architectural Style:Bungalow
- Stories:1
- Baths:2
- Half Baths:0
- Bedrooms:3
- Rooms:12
- Flooring Type:Carpeted, Laminate, Mixed Flooring, Other
- Foundation Type:Poured Concrete
- Sewer:Municipal sewage system
- Heating Type:Forced air
- Exterior Finish:Vinyl siding
- Construction Style Attachment:Detached
School Zone
| Waterford Valley High | L1 - L3 |
| Beaconsfield Junior High | 8 - 9 |
| Hazelwood Elementary | K - 7 |
Mortgage Calculator
- Principal & Interest
- Property Tax
- Home Insurance
- PMI
