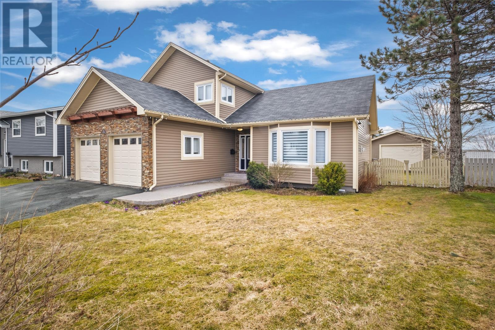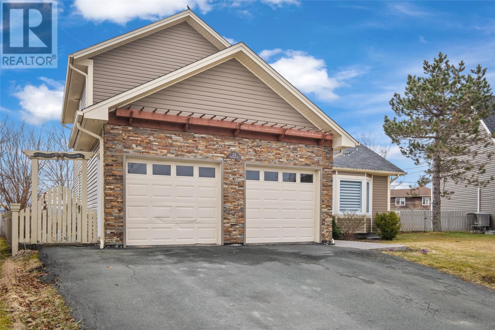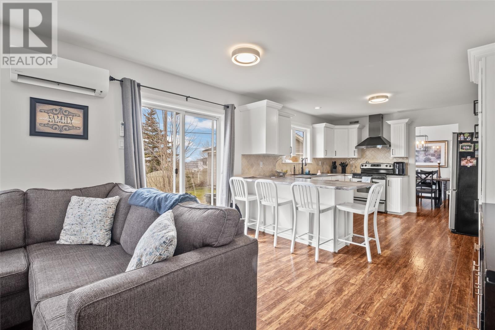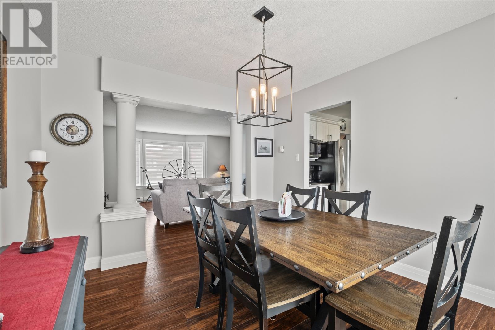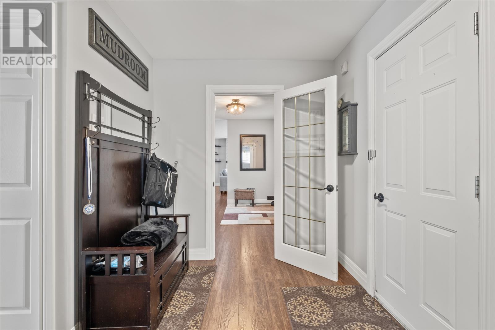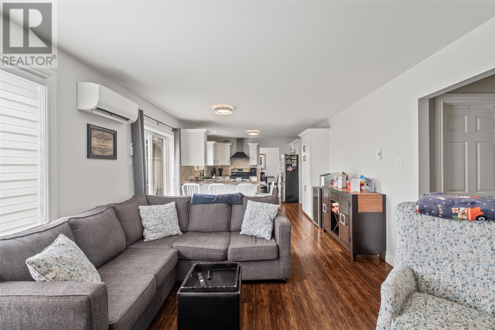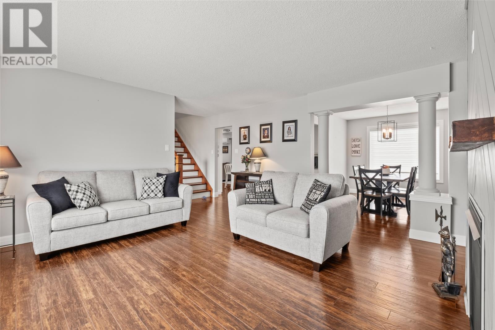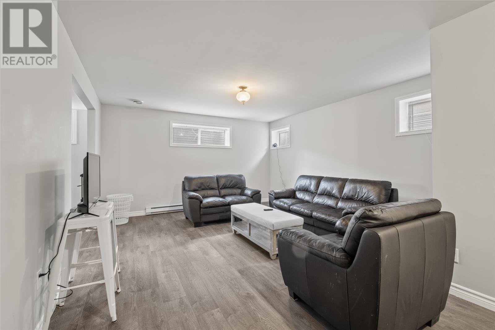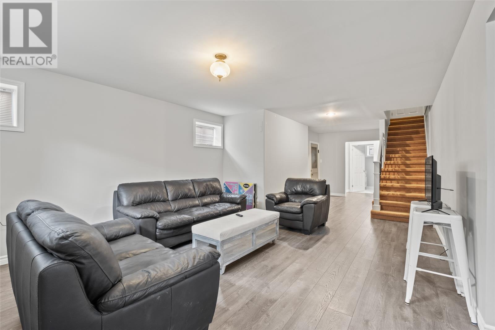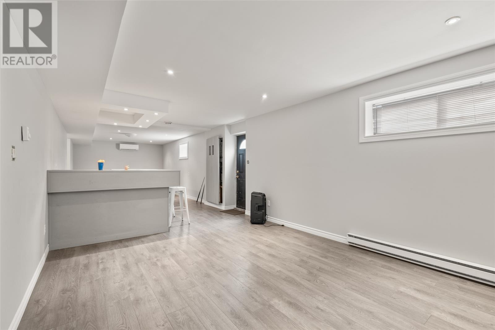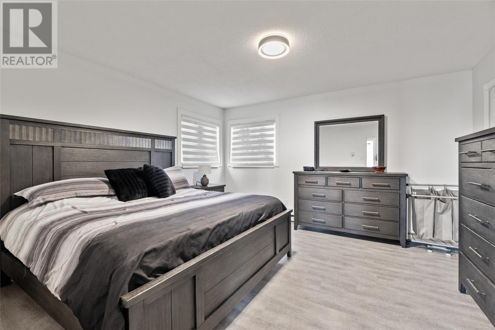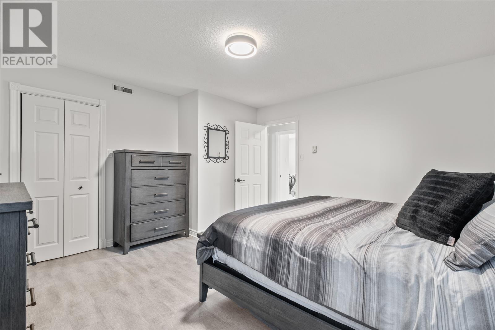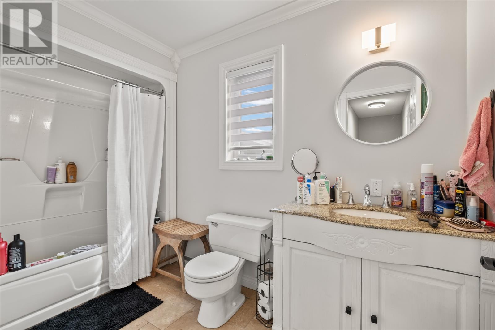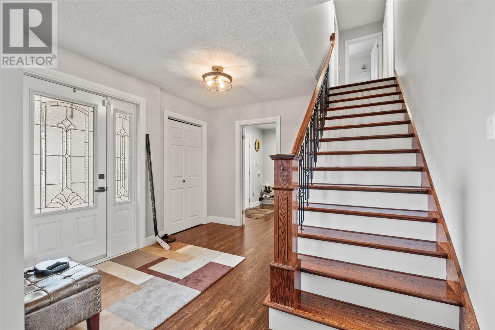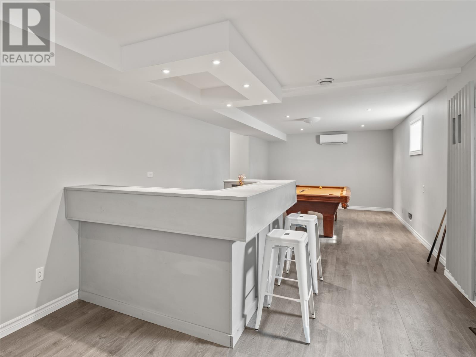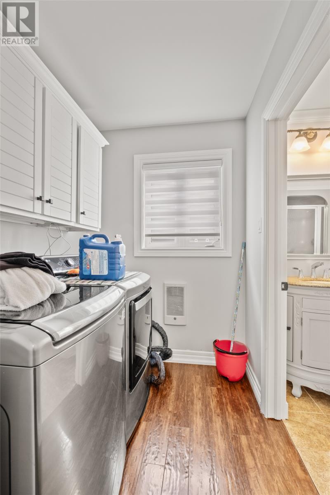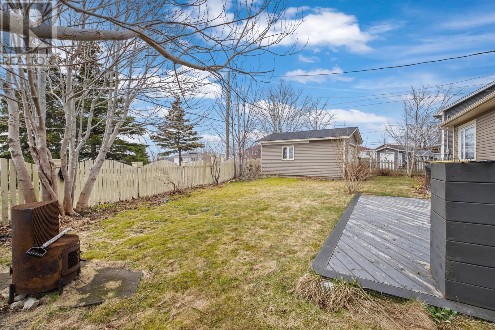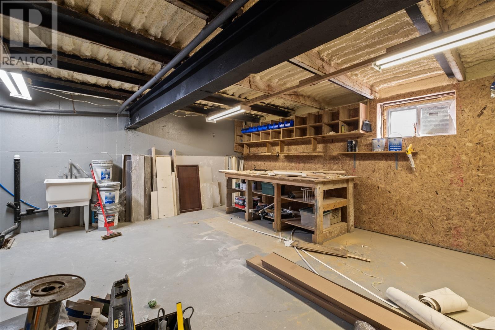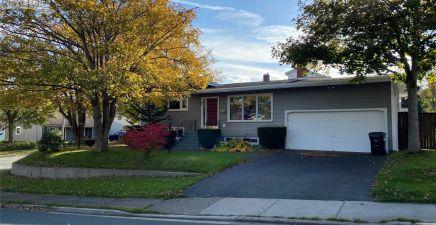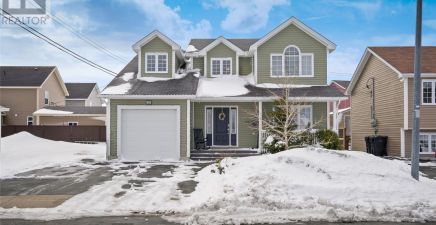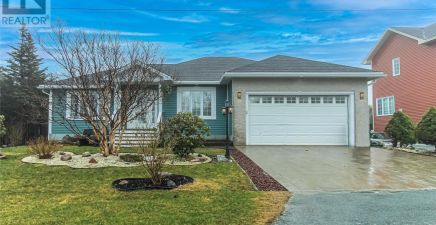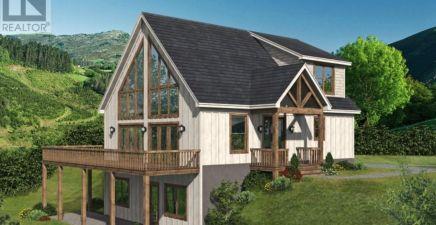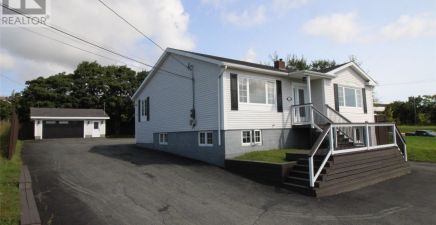Overview
- Single Family
- 3
- 3
- 3099
- 1986
Listed by: HomeLife Experts Realty Inc.
Description
Beautiful 2 storey fully developed family home backing on a green belt in sought after cowan heights. This home offers amazing main floor space with open kitchen design with refurbished cabinetry, new counter tops and sink, new stainless steel appliances, spacious dining room, large family room and living room area with fireplaces, bath and laundry. Upper level there are 3 bedrooms and full family bath. The lower level has an enormous Rec Room with plumbing for a Wet bar, full bath and storage area. Double attached garage 20x20 to store all the recreational toys and a 16x20 detached garage with a pellet stove. This home has southern exposure and is located next to schools. all amenities walking trails and a municipal park. (id:9704)
Rooms
- Other
- Size: 20.18x17.7
- Recreation room
- Size: 13.10x15.3
- Recreation room
- Size: 20.18x17.7
- Dining room
- Size: 11.9x10.5
- Family room
- Size: 20.1x12
- Kitchen
- Size: 12.9x11.9
- Laundry room
- Size: 5.5x8
- Living room
- Size: 15.10x15.1
- Bedroom
- Size: 9.7x9.8
- Bedroom
- Size: 9.9x9.10
- Primary Bedroom
- Size: 13.2x11.11
Details
Updated on 2024-04-28 06:02:10- Year Built:1986
- Appliances:Dishwasher, Refrigerator, Stove, Washer, Dryer
- Zoning Description:House
- Lot Size:15.5m x 33.9m x 24.3m x 30.5m
Additional details
- Building Type:House
- Floor Space:3099 sqft
- Architectural Style:2 Level
- Stories:2
- Baths:3
- Half Baths:0
- Bedrooms:3
- Rooms:11
- Flooring Type:Mixed Flooring
- Foundation Type:Concrete, Poured Concrete
- Sewer:Municipal sewage system
- Heating:Electric
- Exterior Finish:Brick, Vinyl siding
- Fireplace:Yes
- Construction Style Attachment:Detached
School Zone
| Waterford Valley High | L1 - L3 |
| Beaconsfield Junior High | 8 - 9 |
| Cowan Heights Elementary | K - 7 |
Mortgage Calculator
- Principal & Interest
- Property Tax
- Home Insurance
- PMI
Listing History
| 2021-01-28 | $385,000 |

