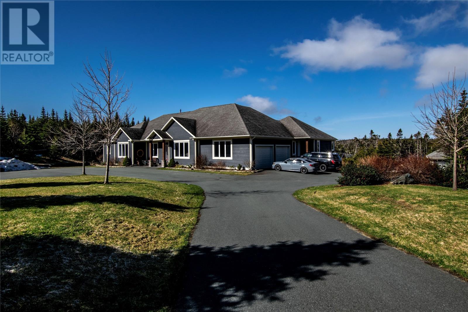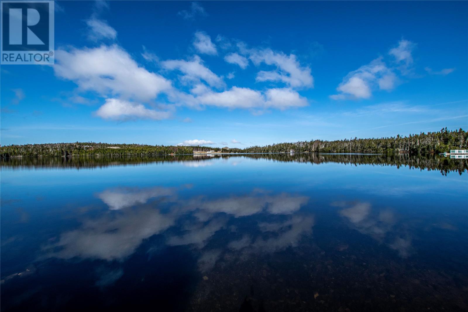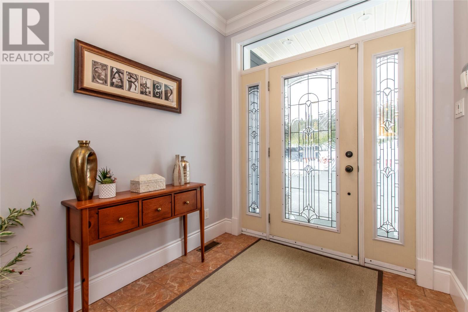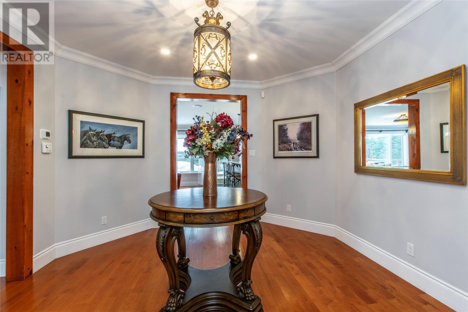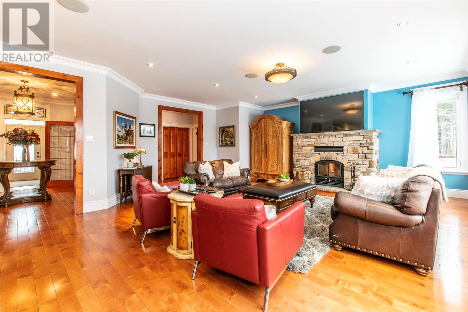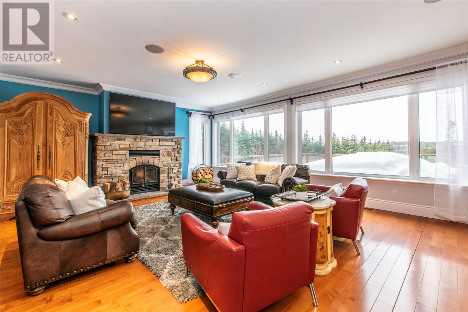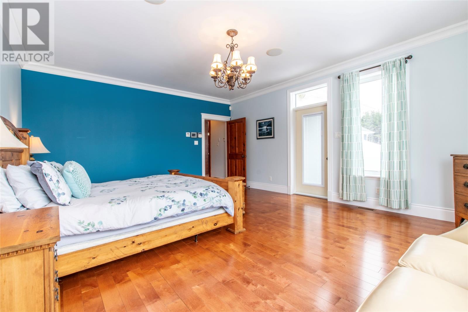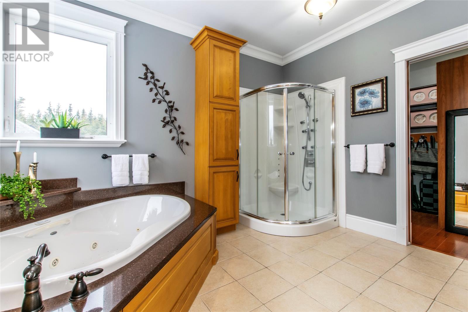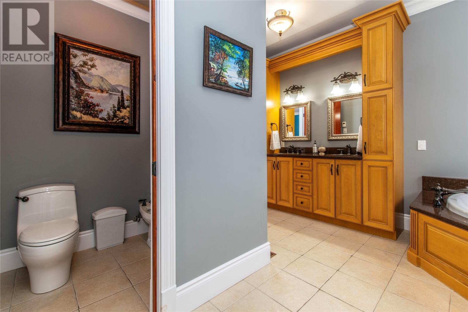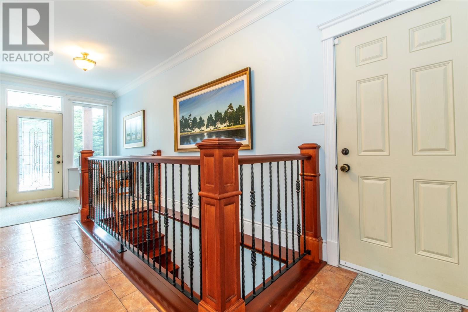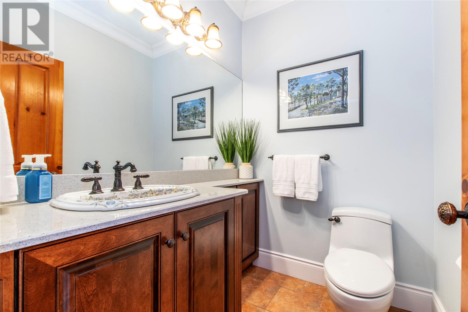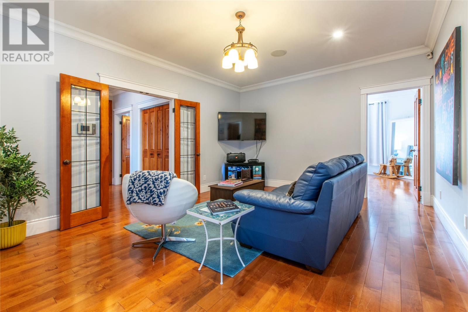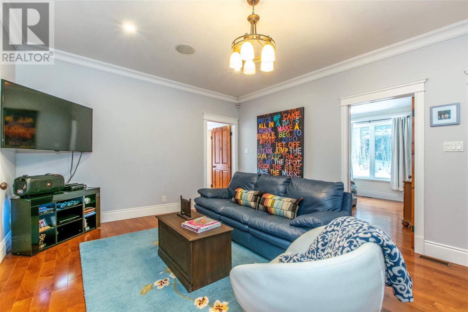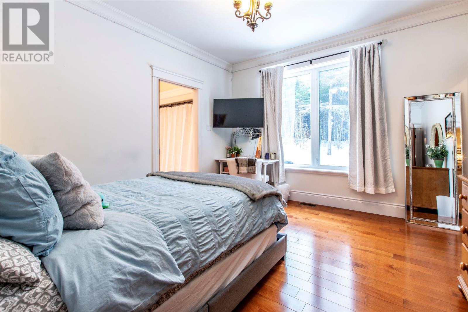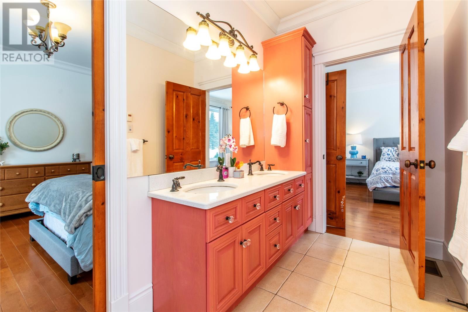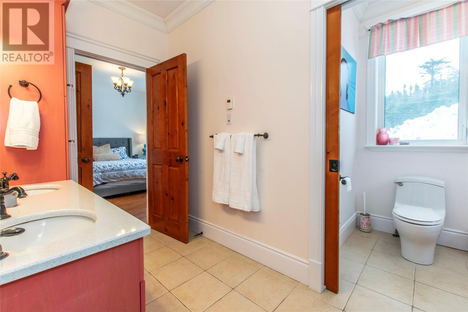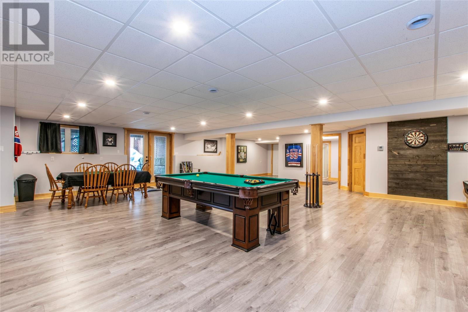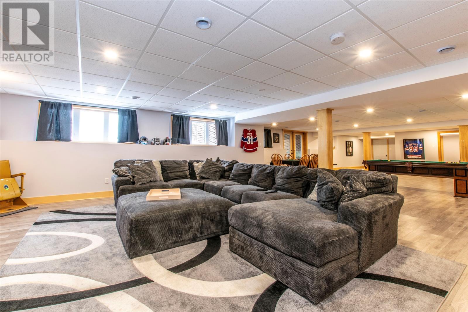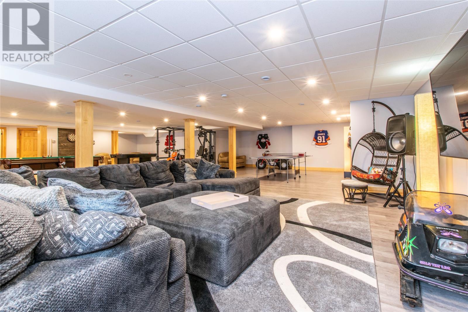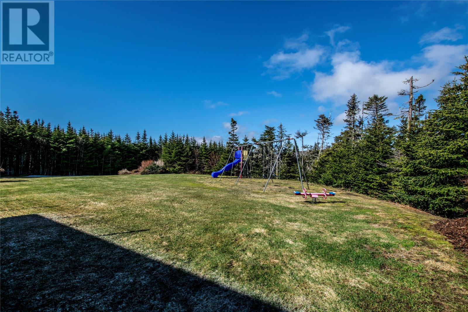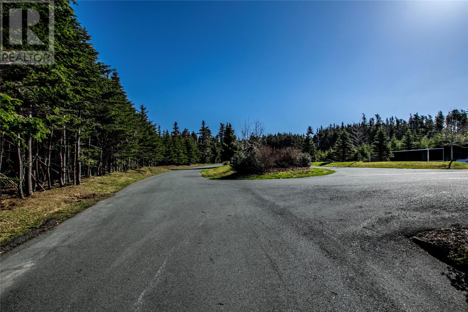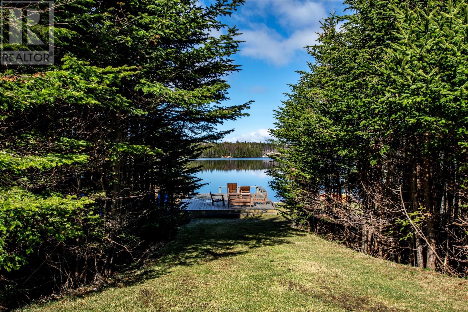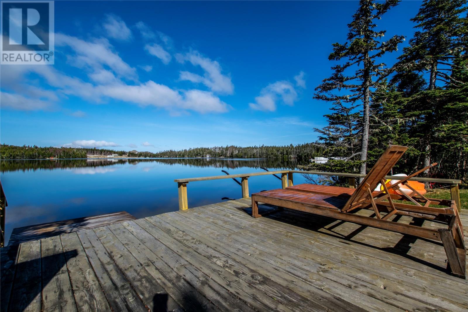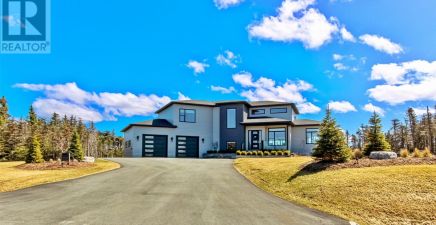Overview
- Single Family
- 4
- 5
- 6191
- 2009
Listed by: RE/MAX Infinity Realty Inc. - Sheraton Hotel
Description
The finest of country living, only 15 minutes drive from the city! Careful consideration was used while developing this estate style property, situated on an over 3 acre, private, professionally landscaped lot with over 200ft of water frontage on Oliver`s Pond. This custom built, executive ranch style bungalow was designed for functional family living while keeping entertaining in mind. The welcoming entry & foyer lead to the stunning great room, featuring cozy wood burning f/p & a wall of glass overlooking the rear grounds & pond. The gourmet eat-in kitchen, with dining area, is a true chef`s delight with sit up penninsula, large centre island, solid surface counter tops & backsplash, professional series appliances with gas cooktop, walk-in pantry, & wet bar leading to the formal dining room & home office with built-ins just off the front foyer. The impressive primary suite is a true retreat with walk-in closet & spa-inspired ensuite with jetted tub, double vanity, separate shower & toilet closet. Ideal for privacy & convenience, a family room opens to three additional well-proportioned bedrooms with walk-in closets, jack-and-jill ensuite & main bathroom. An oversized 2 car garage leads to a mudroom, with laundry, walk-in closet & powder room. The ultmiate layout for family living! The massive fully developed lower level is wide open & consists of an entertainment area, games space, home gym, full bath, utility room & an additional 2-bay garage. The basement lends itself to reconfigure as separate rooms, if desired, & the basement garage could easily be converted to a nanny/care taker`s suite. Low maintenance exterior is finished in Cape Cod siding. This home is finished with all the extras including; energy efficient heat pumps for heating & cooling, 9ft ceilings throughout the main floor, luxurious finishes, detached garage, outdoor fireplace, large patio deck with glass railing & hot tub, stamped concrete, & ample parking, just to name a few. A must see! (id:9704)
Rooms
- Bath (# pieces 1-6)
- Size: 9.3x8.3 3PC
- Recreation room
- Size: 61.10x45.7
- Storage
- Size: 3.8x15.5
- Bath (# pieces 1-6)
- Size: 6.7x7.0 3PC
- Bath (# pieces 1-6)
- Size: 13.0x5.5 6PC
- Bedroom
- Size: 15.6x12.0
- Bedroom
- Size: 13.1x12.3
- Bedroom
- Size: 13.5x11.11
- Dining nook
- Size: 12.9x10.2
- Dining room
- Size: 14.1x16.5
- Ensuite
- Size: 13.8x12.1 6pc
- Family room
- Size: 13.4x20.8
- Foyer
- Size: 7.0x8.1
- Kitchen
- Size: 15.2x20.9
- Laundry room
- Size: 10.4x7.4
- Living room - Fireplace
- Size: 24.10x21.8
- Mud room
- Size: 7.3x7.9
- Not known
- Size: 5.9x5.3
- Office
- Size: 10.3x12.3
- Primary Bedroom
- Size: 15.0x19.6
- Storage
- Size: 13.10x7.0 WIC
- Storage
- Size: 6.8x6.3 WIC
- Storage
- Size: 6.3x4.6 WIC
- Storage
- Size: 7.0x4.10 WIC
- Storage
- Size: 6.3x4.5 WIC
Details
Updated on 2024-04-27 06:02:18- Year Built:2009
- Zoning Description:House
- Lot Size:3.17 acres
- Amenities:Recreation, Shopping
- View:View
Additional details
- Building Type:House
- Floor Space:6191 sqft
- Architectural Style:Bungalow
- Stories:1
- Baths:5
- Half Baths:1
- Bedrooms:4
- Rooms:25
- Flooring Type:Ceramic Tile, Hardwood, Mixed Flooring
- Foundation Type:Poured Concrete
- Sewer:Septic tank
- Heating Type:Heat Pump
- Heating:Electric
- Exterior Finish:Other
- Fireplace:Yes
- Construction Style Attachment:Detached
Mortgage Calculator
- Principal & Interest
- Property Tax
- Home Insurance
- PMI

