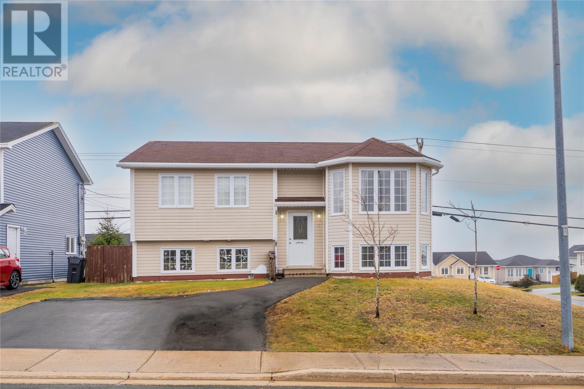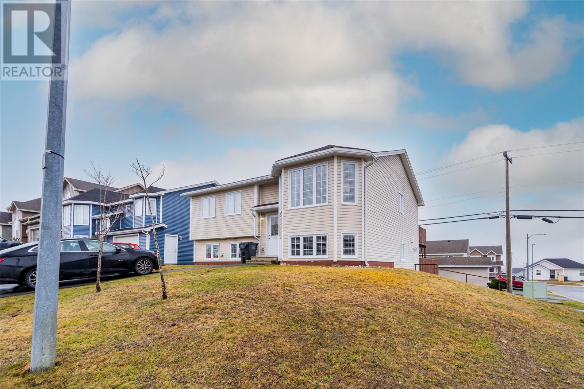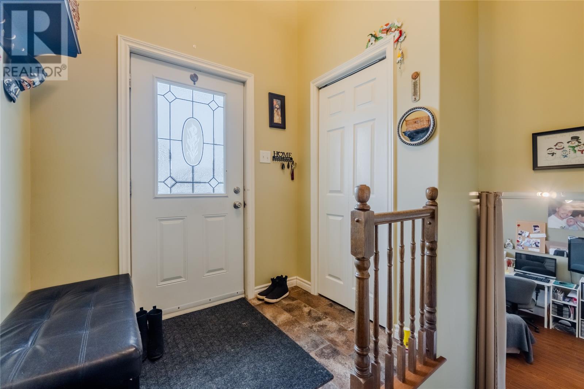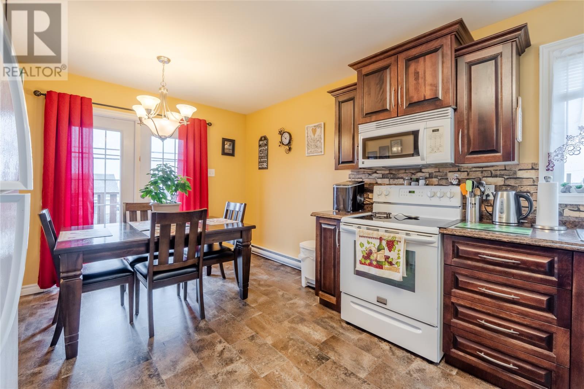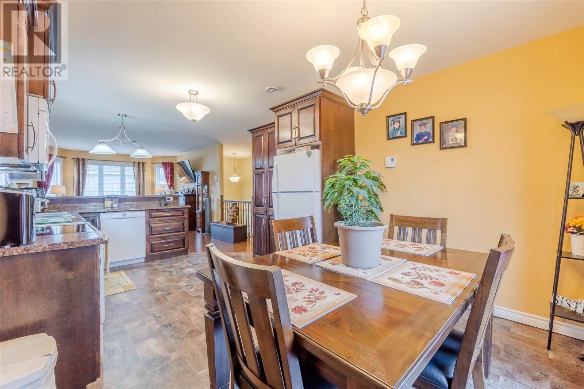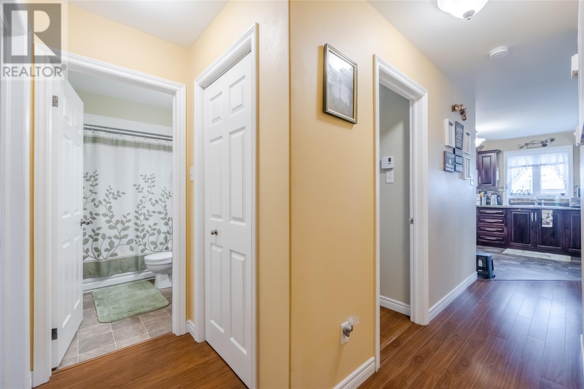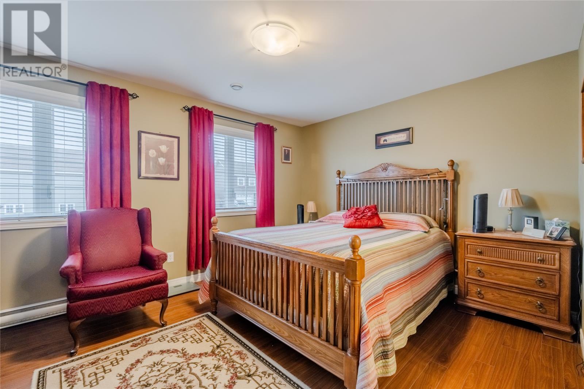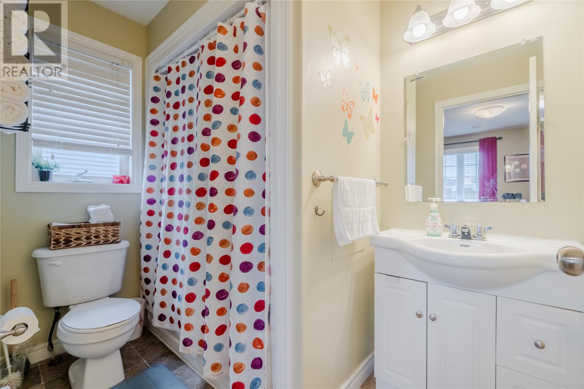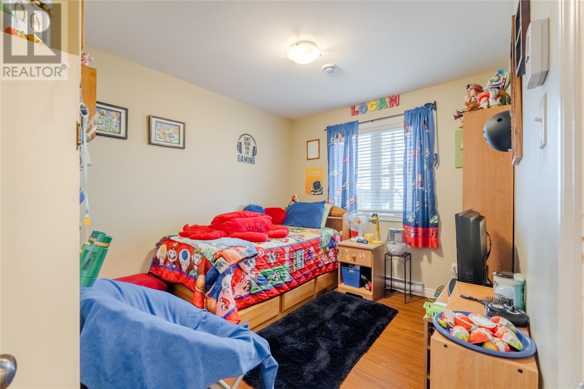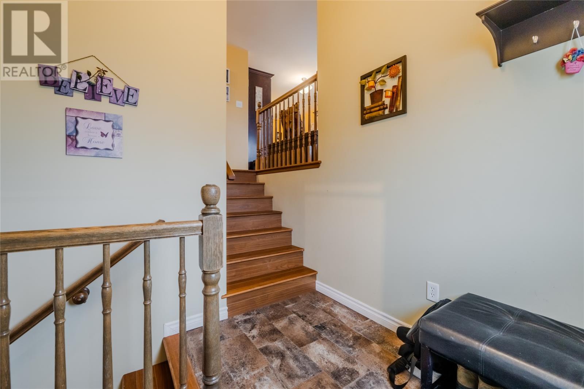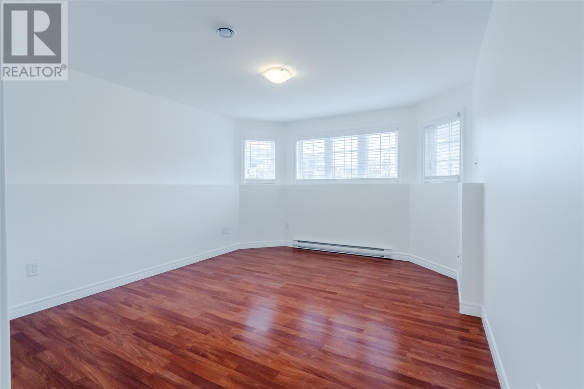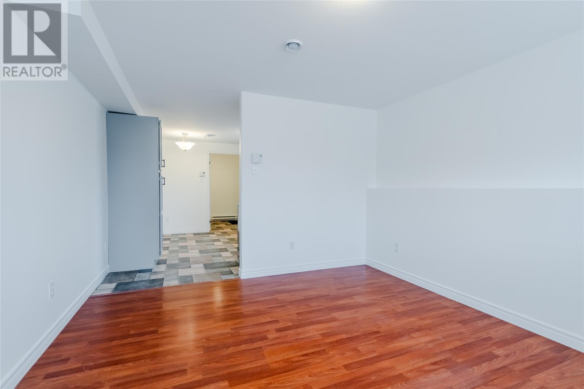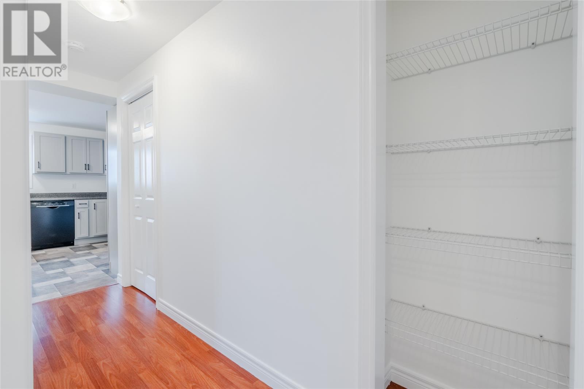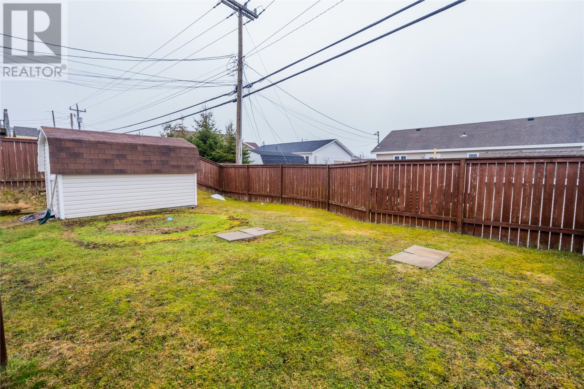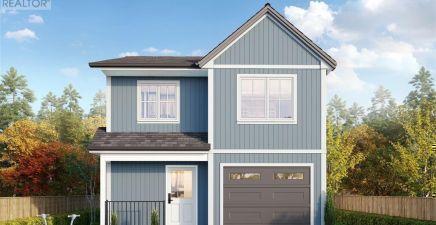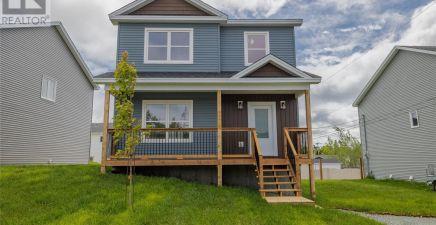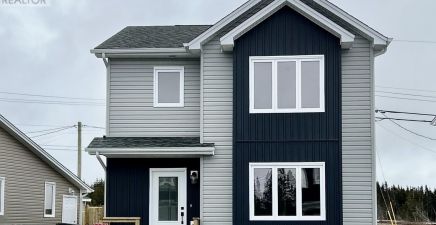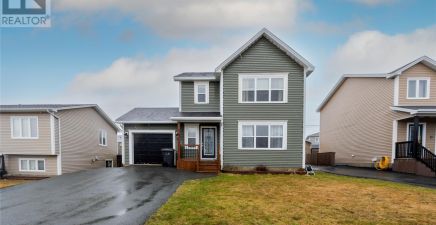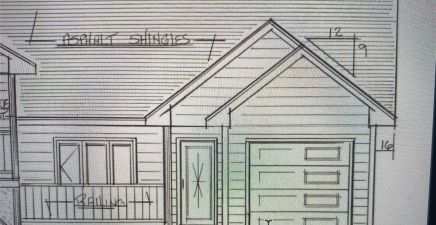Overview
- Single Family
- 5
- 4
- 2293
- 2008
Listed by: 3% Realty East Coast
Description
Welcome to this stunning split-entry 2-Apartment home, situated on a corner lot each offering a unique blend of comfort and convenience. Entering the main floor where contemporary design meets functional living. The spacious living room invites you to unwind, with a large window that floods the space with natural light. The well appointed kitchen is a chef`s delight, featuring sleek countertops, with ample cabinet space. Whether you`re hosting intimate gatherings or preparing family meals, this kitchen is designed to inspire culinary creativity. The master bedroom is a tranquil retreat, complete with an ensuite bathroom for added privacy and comfort. Two additional bedrooms offer flexibility for a growing family, guests, or a home office, accommodating your lifestyle needs with ease. The fully renovated basement apartment is perfect for guests, extended family, or as a rental unit for additional income. This cozy yet functional space includes a comfortable living area, a well-appointed eat-in kitchen, two spacious bedrooms, and a full bathroom. Don`t miss out on this fantastic opportunity to own a versatile property with endless possibilities. (id:9704)
Rooms
- Bath (# pieces 1-6)
- Size: 4PC
- Bedroom
- Size: 8.6 X 10
- Bedroom
- Size: 8.6 X 10
- Laundry room
- Size: 11.2 X 5.10
- Living room
- Size: 11.4 X 13.7
- Not known
- Size: 11.4 X 11.11
- Recreation room
- Size: 13.3 X 9.10
- Bath (# pieces 1-6)
- Size: 4PC
- Bedroom
- Size: 9 X 10
- Bedroom
- Size: 8.10 X 10
- Ensuite
- Size: 4PC
- Living room
- Size: 11.9 X 15.6
- Not known
- Size: 10.11 X 18
- Primary Bedroom
- Size: 13.8 X 11.4
Details
Updated on 2024-04-27 06:02:17- Year Built:2008
- Zoning Description:Two Apartment House
- Lot Size:643sqm
- Amenities:Recreation, Shopping
Additional details
- Building Type:Two Apartment House
- Floor Space:2293 sqft
- Baths:4
- Half Baths:0
- Bedrooms:5
- Rooms:14
- Flooring Type:Laminate, Mixed Flooring, Other
- Construction Style:Split level
- Foundation Type:Concrete
- Sewer:Municipal sewage system
- Heating Type:Baseboard heaters
- Heating:Electric
- Exterior Finish:Vinyl siding
- Construction Style Attachment:Detached
School Zone
| Mount Pearl Senior High | 9 - L3 |
| Mount Pearl Intermediate | 7 - 8 |
| Elizabeth Park Elementary | K - 6 |
Mortgage Calculator
- Principal & Interest
- Property Tax
- Home Insurance
- PMI
