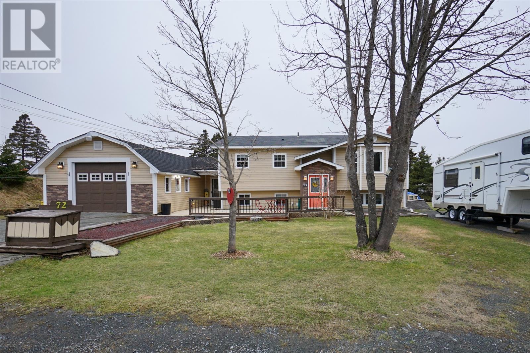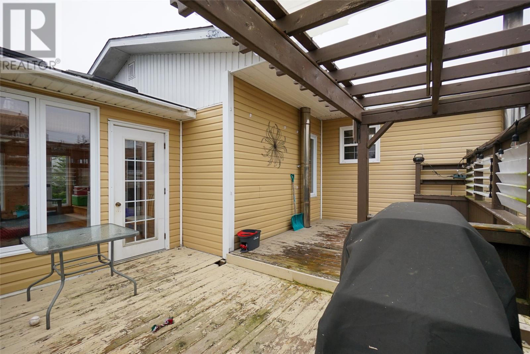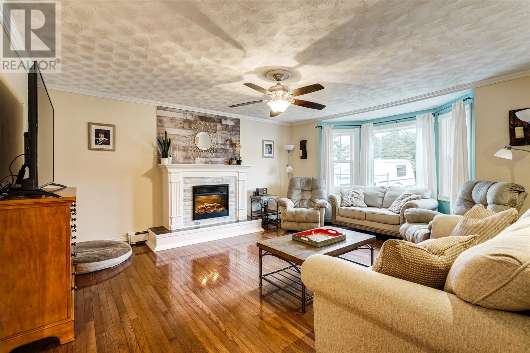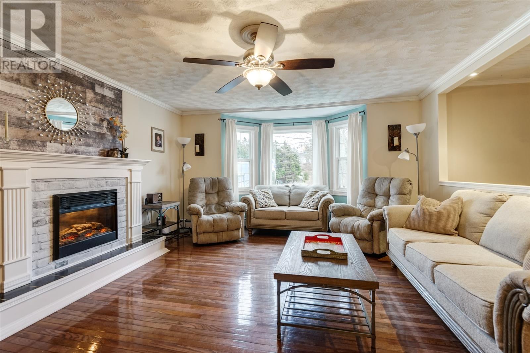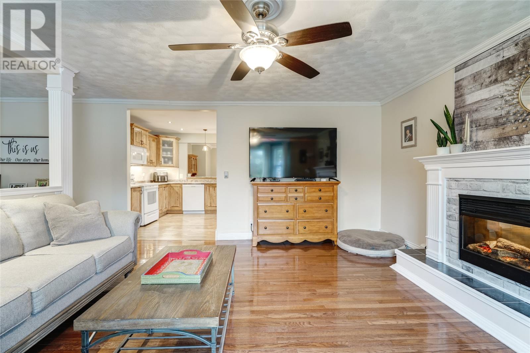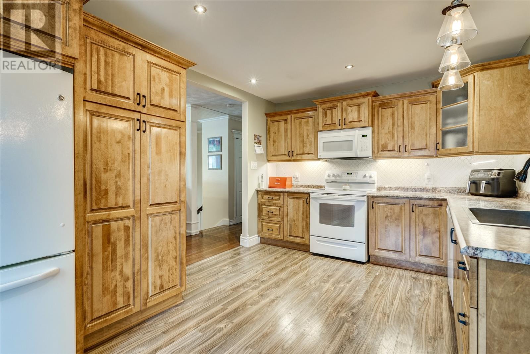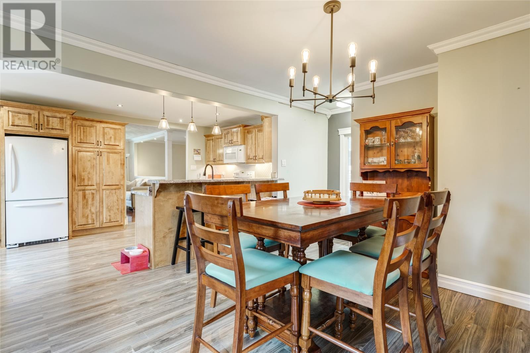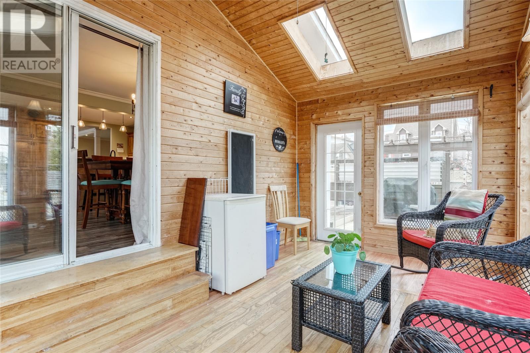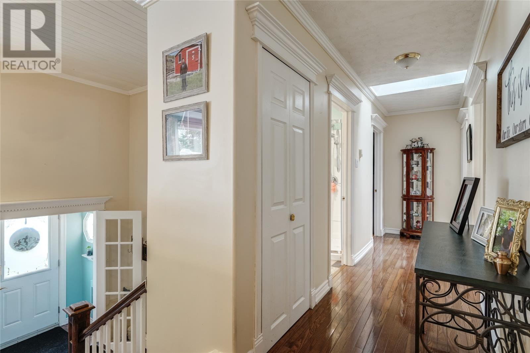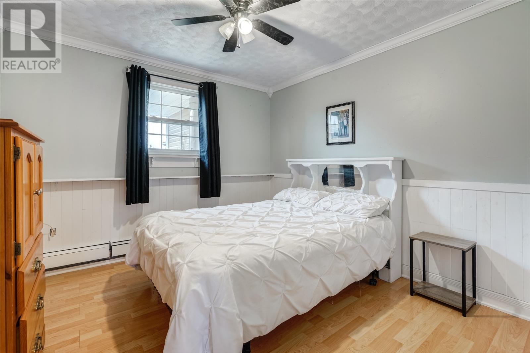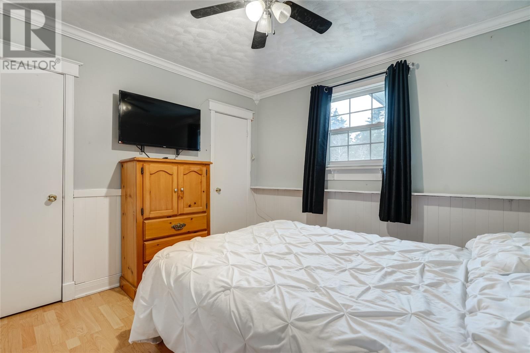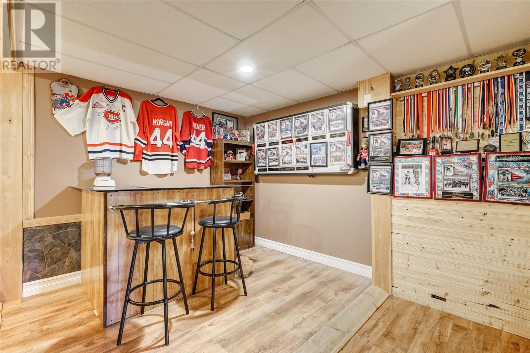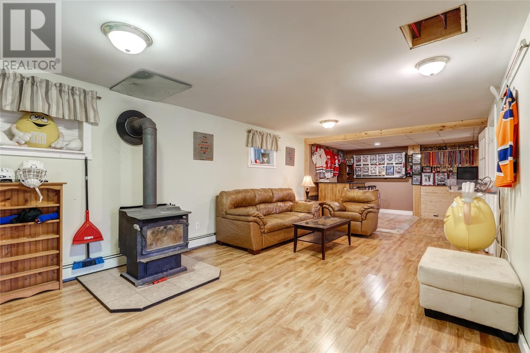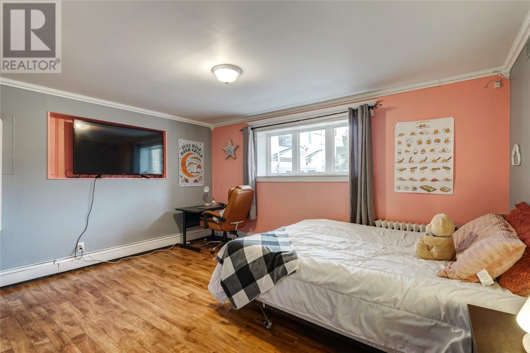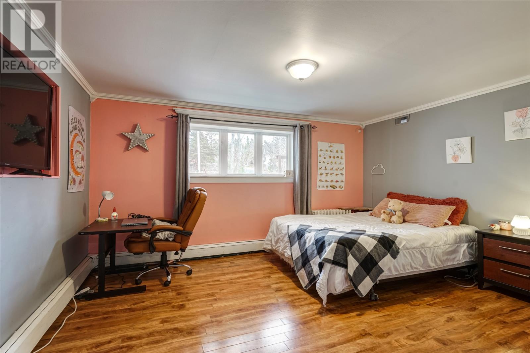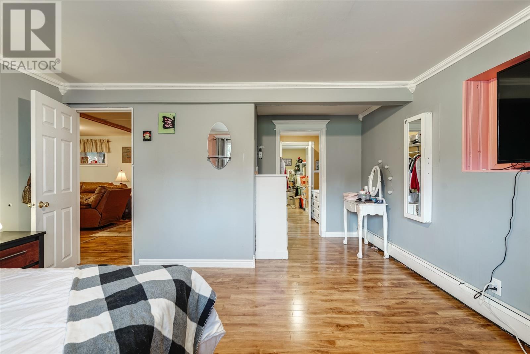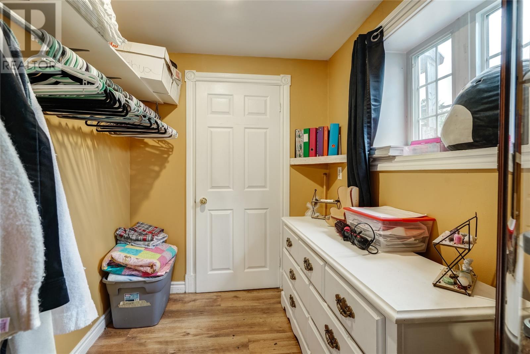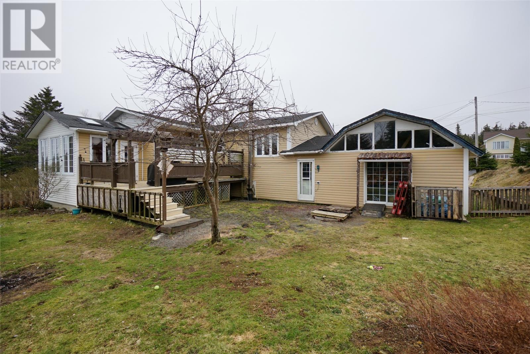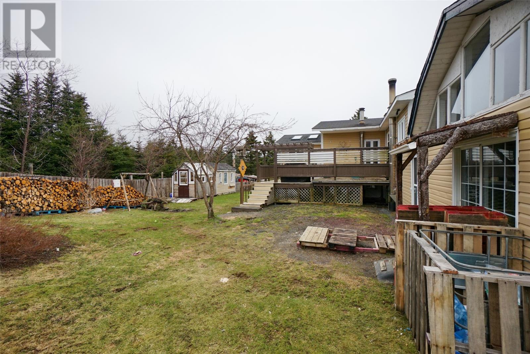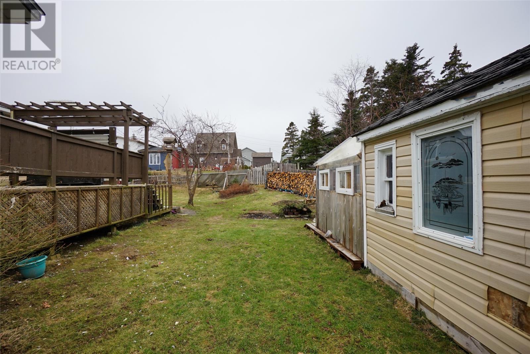Overview
- Single Family
- 4
- 2
- 2830
- 1987
Listed by: BlueKey Realty Inc.
Description
Welcome to 72 Chipmans Road! This beautiful home is located on a quiet, family friendly street in a very sought after area of Spaniardâs Bay. With over 2800 square feet of finished space, this home offers it all. The main floor boasts 3 sizeable bedrooms and a full 4 piece bathroom with stand up shower and soaker jacuzzi. Also on the main floor, a large living area with electric fireplace and a bay window, creating a bright and welcoming area. Just off the living room is a newly updated kitchen featuring a large island. Need more space for family gatherings? A 16x12 dining area and large sun room just off the kitchen, finishes off this main area. The fully developed basement offers a rec room with bar and wood stove. The perfect place to relax on cozy nights. Also in the basement is a large bedroom with walk through closet to a a storage room. Finishing off the basement is a half bath and large laundry area. This beautiful home also offers a 16x40 wired attached garage for all your projects! (id:9704)
Rooms
- Bath (# pieces 1-6)
- Size: 2 PC
- Bedroom
- Size: 14`8""x11`6""
- Laundry room
- Size: 7`4""x6`7""
- Recreation room
- Size: 32`4""x12`11""
- Storage
- Size: 10`4""x11`2""
- Bath (# pieces 1-6)
- Size: 4PC
- Bedroom
- Size: 10`11""x10`9""
- Bedroom
- Size: 8`9""x10`9""
- Bedroom
- Size: 9`11""x11`9""
- Dining nook
- Size: 16`5""x12`
- Kitchen
- Size: 18`1""x10`9""
- Living room
- Size: 15`4""x18`5""
- Not known
- Size: 15`10""x10`2""
Details
Updated on 2024-04-26 06:02:20- Year Built:1987
- Appliances:Dishwasher, Refrigerator, Stove, Washer, Dryer
- Zoning Description:House
- Lot Size:90x127x81x113
Additional details
- Building Type:House
- Floor Space:2830 sqft
- Stories:1
- Baths:2
- Half Baths:1
- Bedrooms:4
- Rooms:13
- Flooring Type:Hardwood, Laminate, Other
- Construction Style:Split level
- Foundation Type:Concrete
- Sewer:Municipal sewage system
- Heating Type:Hot water radiator heat
- Heating:Oil, Wood
- Exterior Finish:Vinyl siding
- Fireplace:Yes
- Construction Style Attachment:Detached
Mortgage Calculator
- Principal & Interest
- Property Tax
- Home Insurance
- PMI
