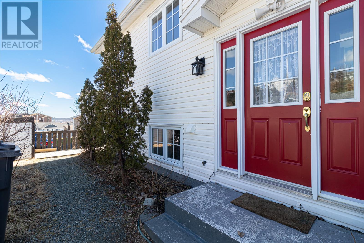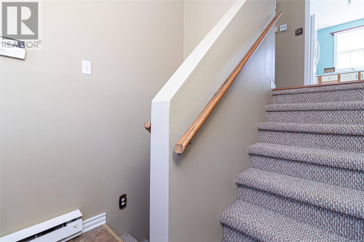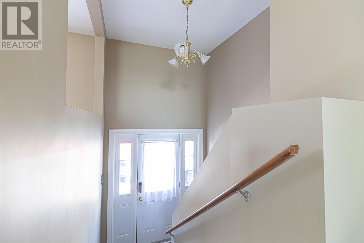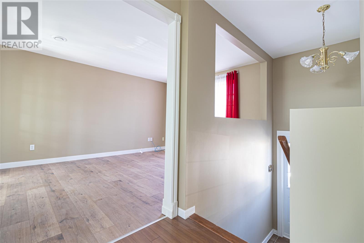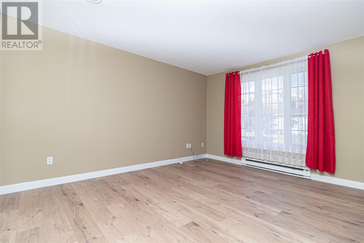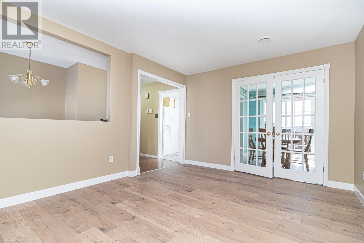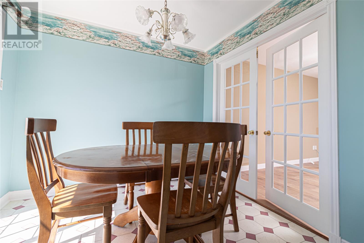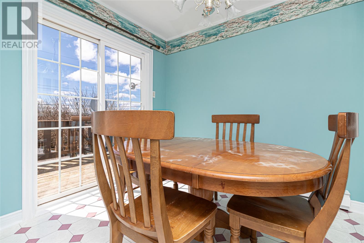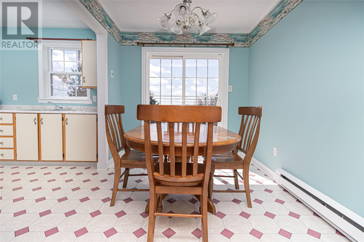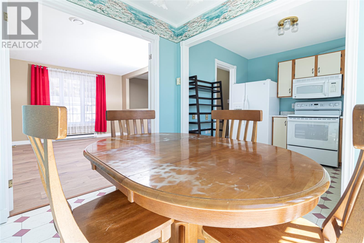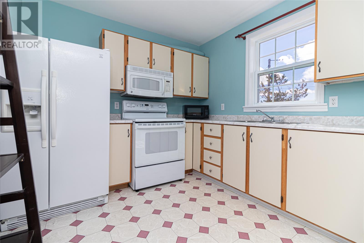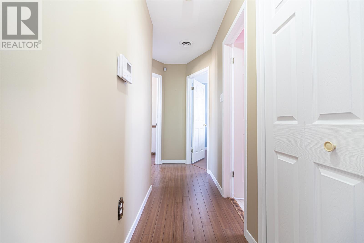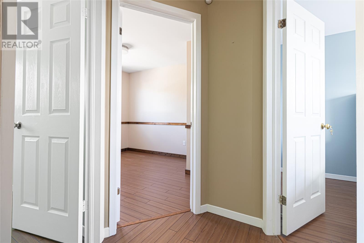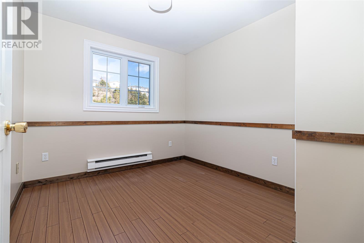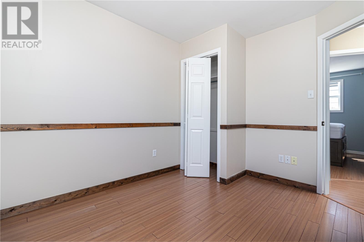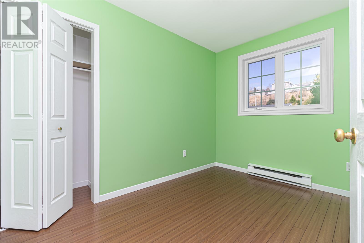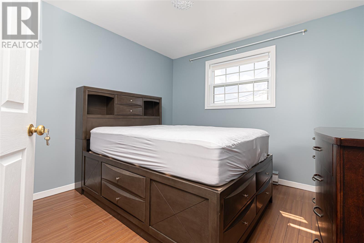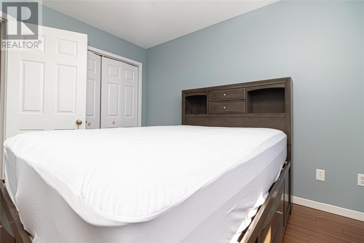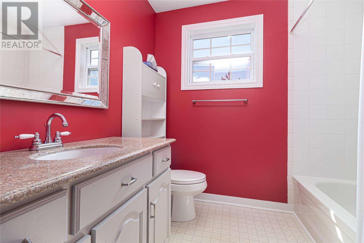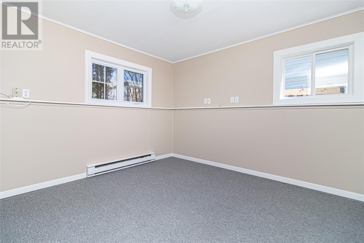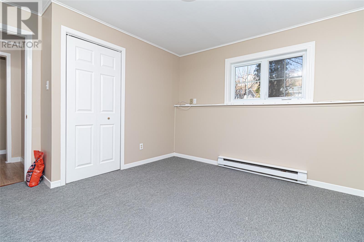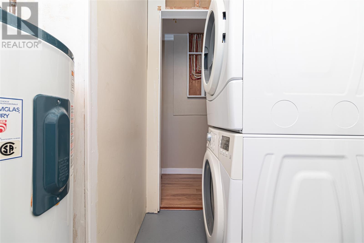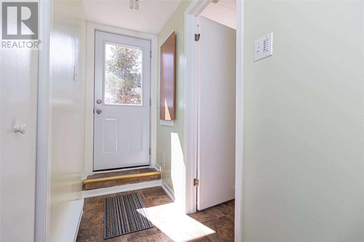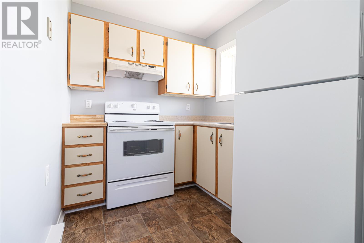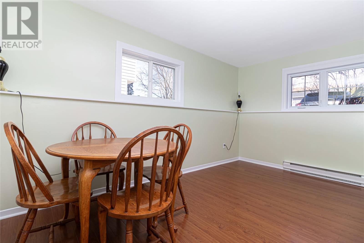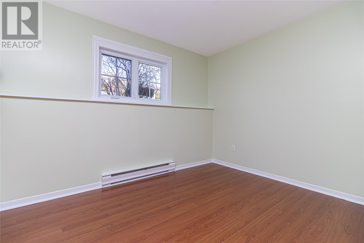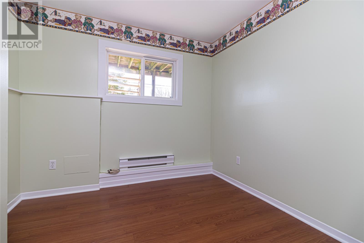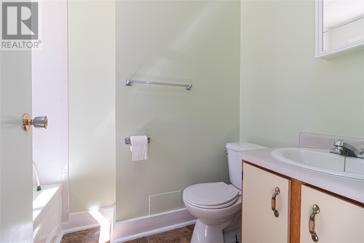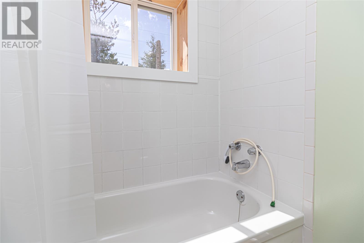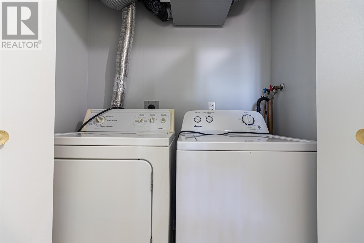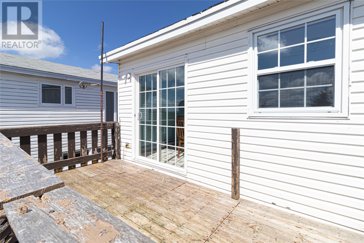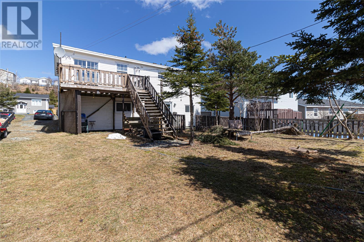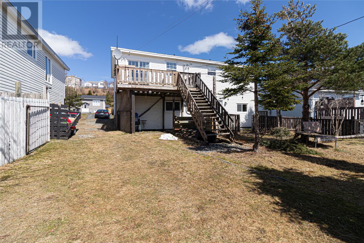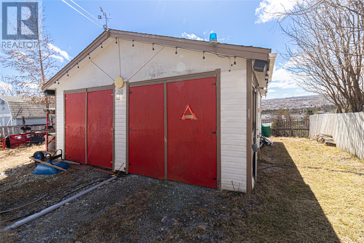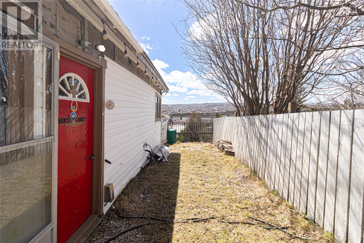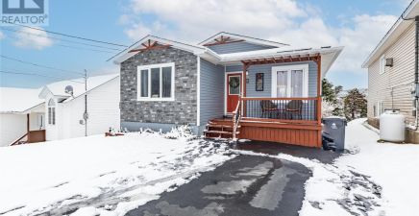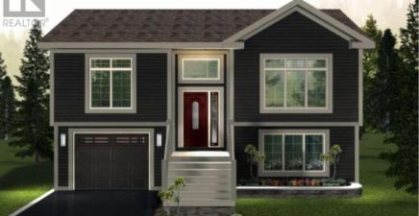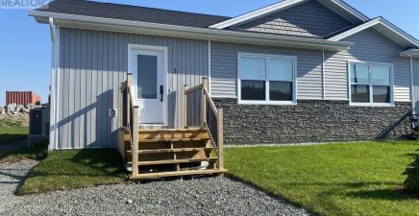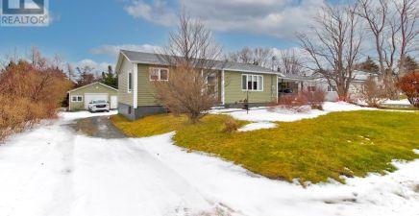Overview
- Single Family
- 5
- 2
- 1944
- 1991
Listed by: Century 21 Seller`s Choice Inc.
Description
This registered 2 Apartment home in Pearlview Subdivision, Mt.Pearl is move-in ready. Main unit has been painted throughout, walls and ceilings, new laminate flooring in the living room and bedroom; new lights fixtures, mirror and new towel bar and beautiful new vanity in the main bathroom. Shelving and rods and light fixtures in two bedrooms. Patio doors off the dining room leads onto a spacious patio deck overlooking the city. Enjoy the evening sun and city lights. Downstairs in the apartment are 6 new vinyl windows, painted throughout, walls and ceilings and new exterior steel door. Apartment has its own laundry, washer & dryer included in sale along with kitchen appliances. Drive-in access to Two bay 22 X 24 wired detached garage situated on an extra deep 151ft lot that can accommodate a large trailer or recreational vehicle. Garage needs some work. (id:9704)
Rooms
- Bedroom
- Size: 7.9*12.4
- Bedroom
- Size: 8.5*9.3
- Family room
- Size: 10.8*11.10
- Kitchen
- Size: 6.10*8
- Laundry room
- Size: 6.4*8.4
- Living room - Dining room
- Size: 8.4*10.10
- Bedroom
- Size: 10.10*9.1
- Bedroom
- Size: 8*10.10
- Dining room
- Size: 8*9
- Kitchen
- Size: 8.5*9.6
- Living room
- Size: 11.5*14.6
- Primary Bedroom
- Size: 10.6*10.10
Details
Updated on 2024-04-23 06:02:21- Year Built:1991
- Appliances:Refrigerator, Microwave, Washer, Dryer
- Zoning Description:Two Apartment House
- Lot Size:49*151*49*154
- Amenities:Shopping
Additional details
- Building Type:Two Apartment House
- Floor Space:1944 sqft
- Architectural Style:Bungalow
- Stories:1
- Baths:2
- Half Baths:0
- Bedrooms:5
- Rooms:12
- Flooring Type:Laminate, Mixed Flooring
- Foundation Type:Poured Concrete
- Sewer:Municipal sewage system
- Heating Type:Baseboard heaters
- Heating:Electric
- Exterior Finish:Vinyl siding
- Construction Style Attachment:Detached
School Zone
| O'Donel High School | L1 - L3 |
| St. Peter's Junior High | 7 - 9 |
| Mary Queen of the World | K - 6 |
Mortgage Calculator
- Principal & Interest
- Property Tax
- Home Insurance
- PMI

