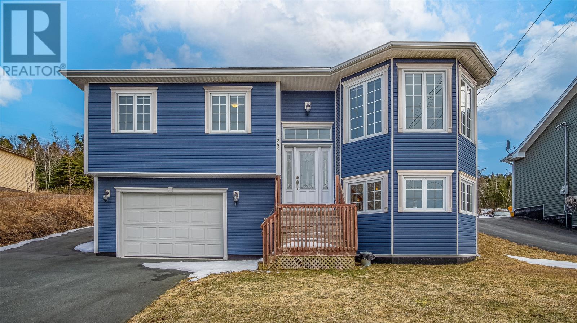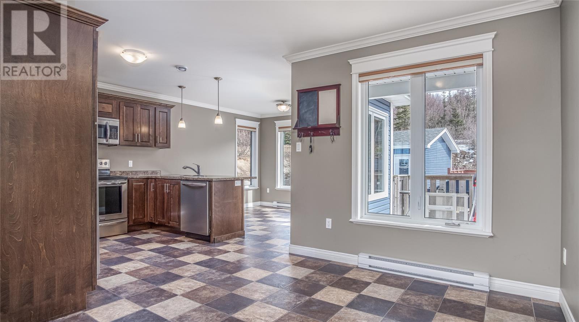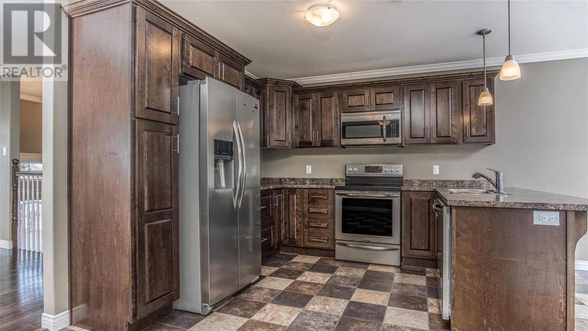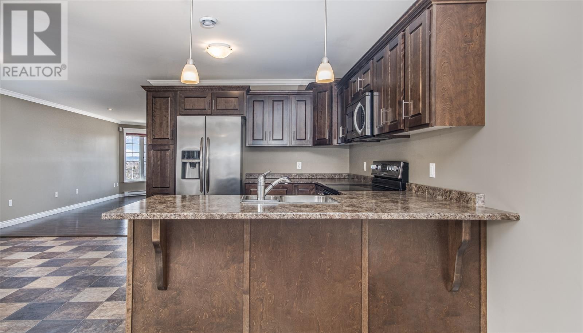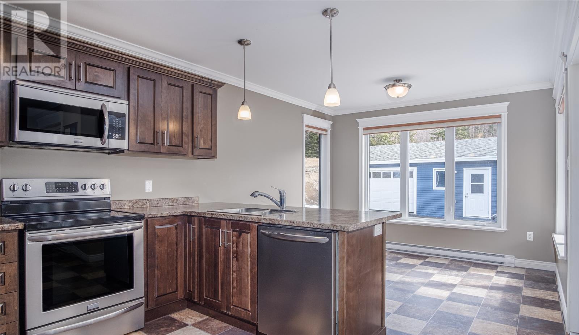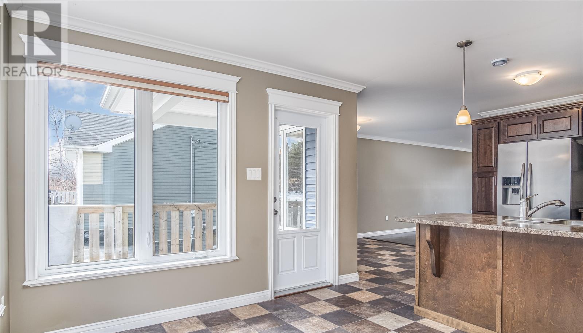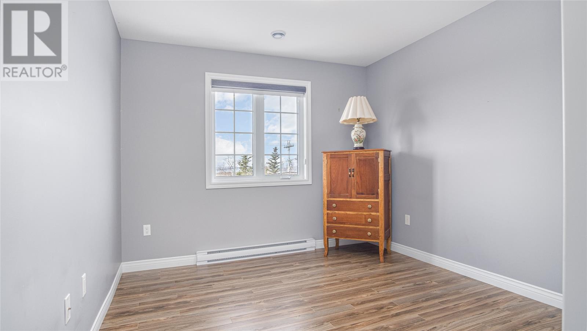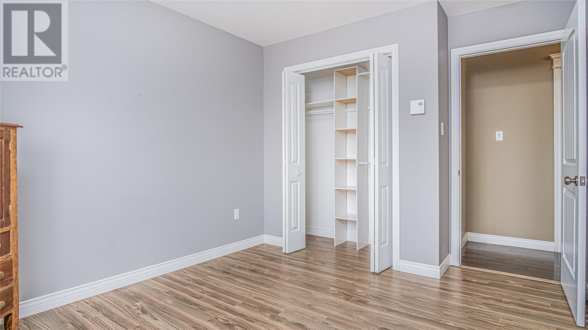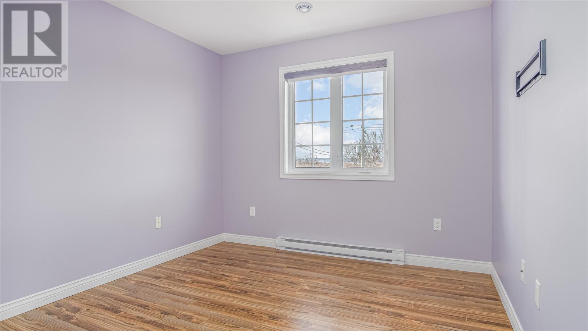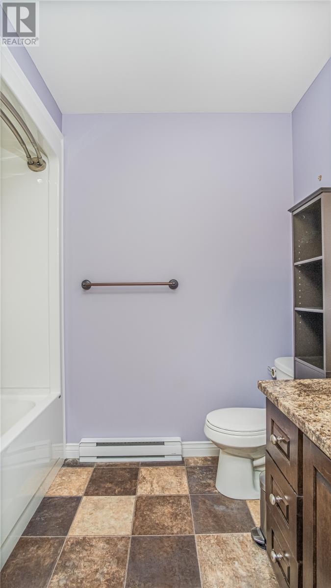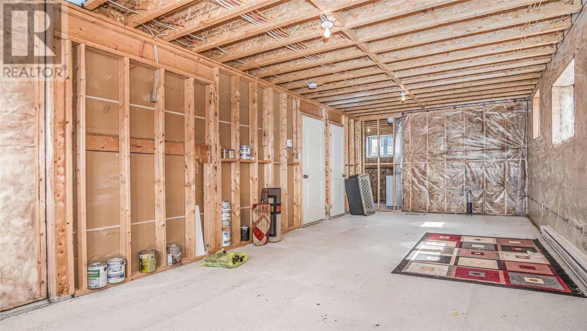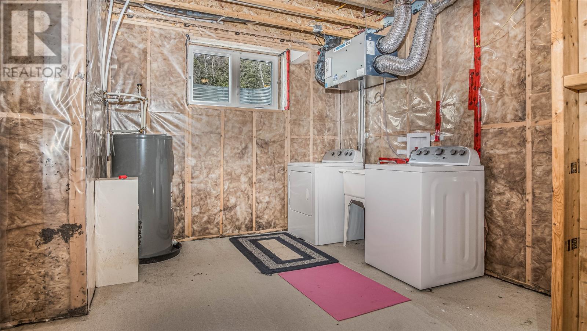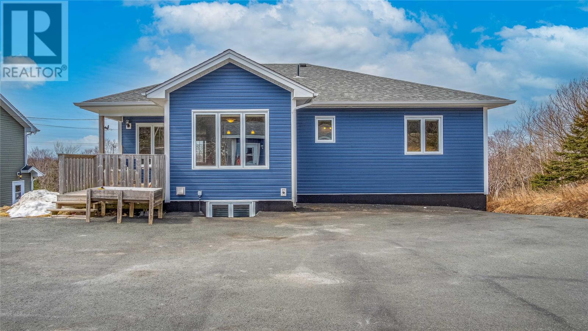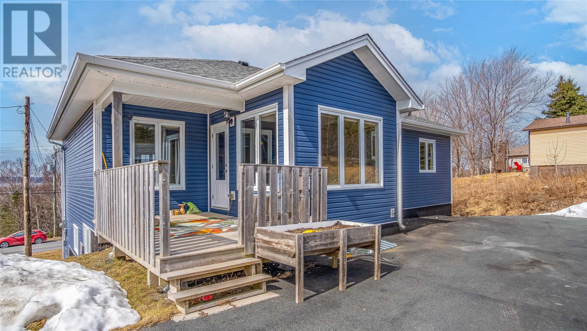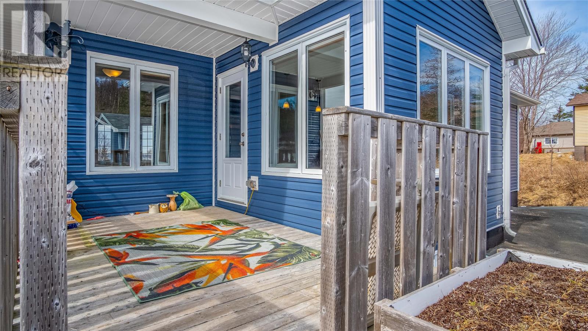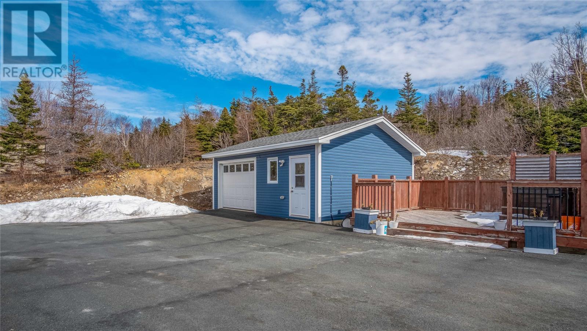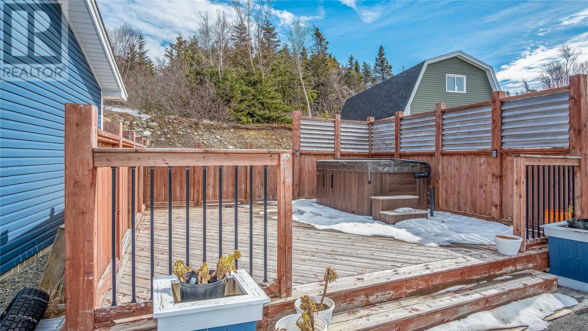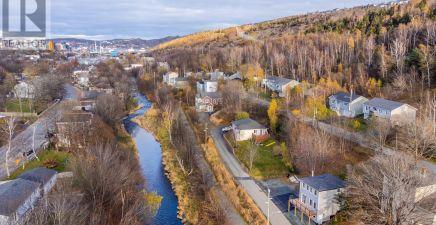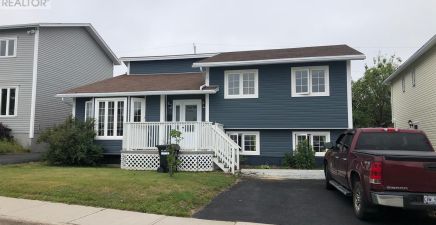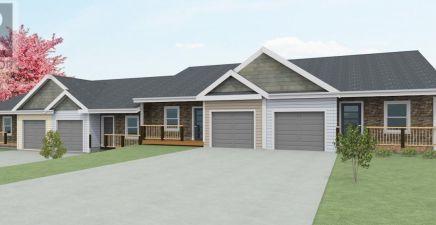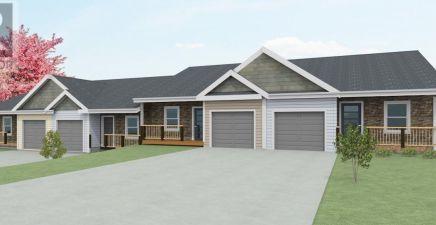Overview
- Single Family
- 3
- 2
- 1350
- 2015
Listed by: 4 Percent Real Estate Professionals Inc.
Description
Welcome to your dream home â a charming 9-year-old residence with a warm and welcoming ambiance. This beautiful and modern home boasts gleaming hardwood floors that add a touch of elegance to every step. Upon entering you`re greeted with the spacious main living area that`s flooded with tons of natural light. The kitchen area features tons of cabinet space, stainless steel appliances, a sweet breakfast nook and side access to your back patio and yard. Discover comfort in the three cozy bedrooms and two well-appointed bathrooms. As you approach, you`ll be greeted by a massive attached garage, providing ample space for both parking and storage. Additional convenience awaits with a detached garage and a generously sized paved driveway all the way around, ensuring plenty of room for your vehicles and outdoor activities. Step outside to the large back deck, a perfect retreat for relaxation and entertainment. Unwind in the inviting hot tub, surrounded by a private and peaceful atmosphere. The possibilities for outdoor enjoyment are endless. The home also features an unfinished basement area, offering a blank canvas for your personal touch. Explore the potential for added living space or a recreation area, complete with a designated spot for an additional toilet. This home is not just a property; but a haven where comfort and style come together. Don`t miss the chance to make it yours - this property won`t last! (id:9704)
Rooms
- Not known
- Size: 20 x 30
- Bath (# pieces 1-6)
- Size: 3-piece
- Bedroom
- Size: 10 x 10
- Bedroom
- Size: 10 x 10
- Dining room
- Size: 12 x 9
- Kitchen
- Size: 20 x 10
- Living room
- Size: 13 x 12
- Primary Bedroom
- Size: 13 x 12
Details
Updated on 2024-04-25 06:02:21- Year Built:2015
- Appliances:Dishwasher, Refrigerator, Stove, Washer, Dryer
- Zoning Description:House
- Lot Size:70 x 150
- Amenities:Highway, Recreation, Shopping
- View:Ocean view
Additional details
- Building Type:House
- Floor Space:1350 sqft
- Stories:1
- Baths:2
- Half Baths:0
- Bedrooms:3
- Flooring Type:Hardwood, Laminate, Mixed Flooring, Other
- Construction Style:Split level
- Foundation Type:Concrete, Poured Concrete
- Sewer:Municipal sewage system
- Cooling Type:Air exchanger
- Heating Type:Baseboard heaters
- Heating:Electric
- Exterior Finish:Vinyl siding
- Construction Style Attachment:Detached
School Zone
| Queen Elizabeth Regional High | L1 - L3 |
| Frank Roberts Junior High | 7 - 9 |
| Upper Gullies Elementary | K - 6 |
Mortgage Calculator
- Principal & Interest
- Property Tax
- Home Insurance
- PMI
