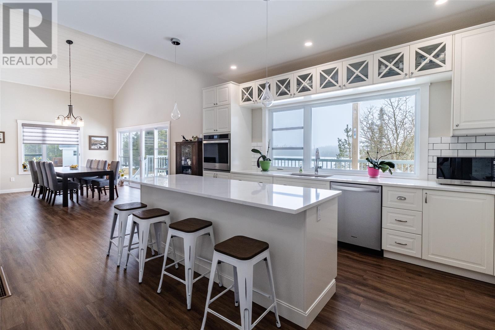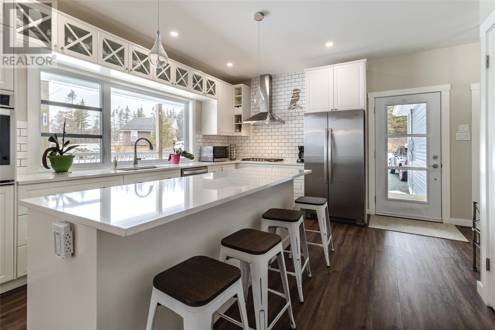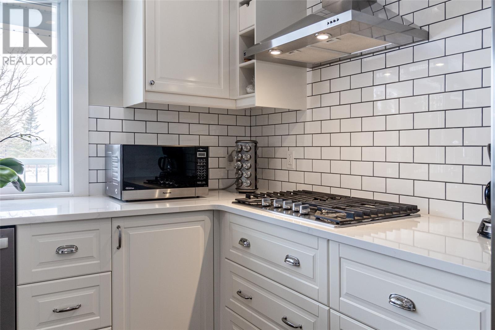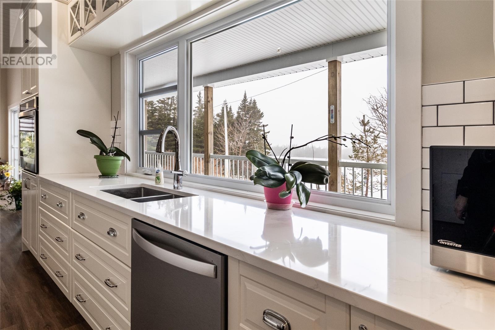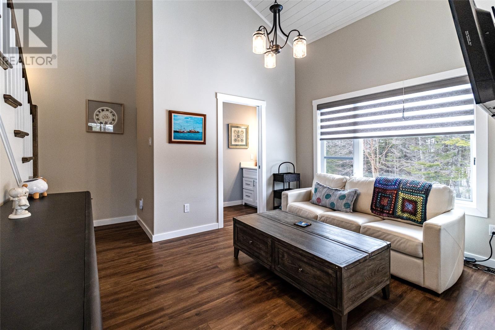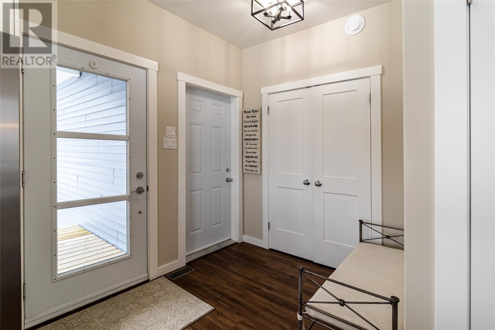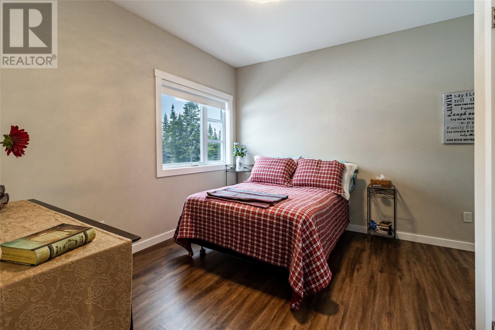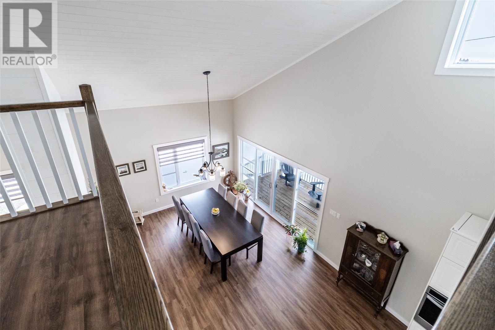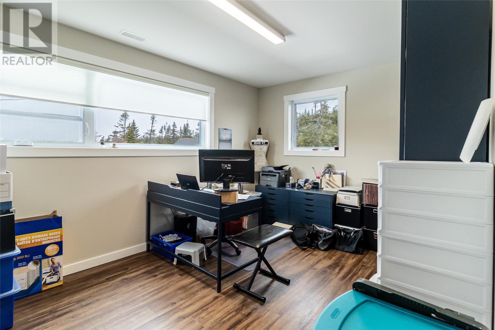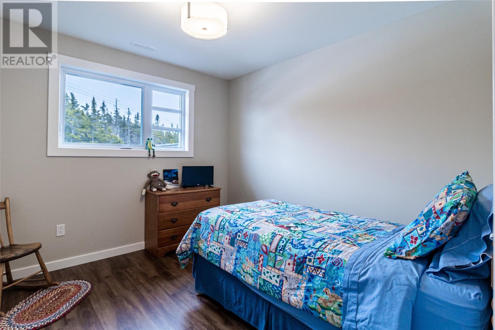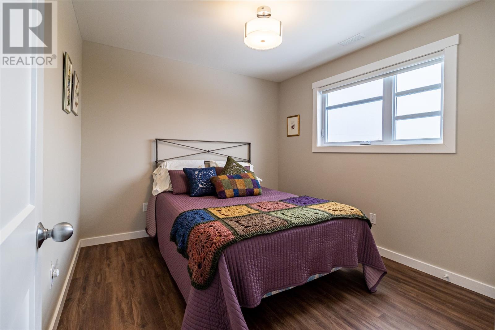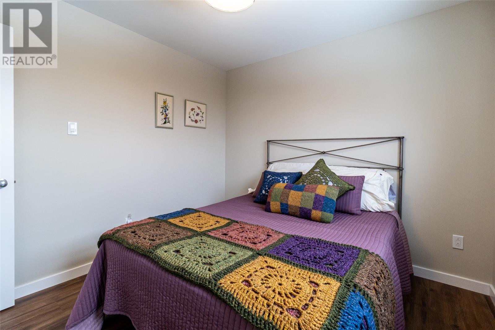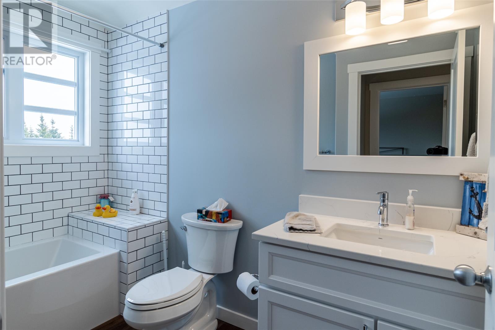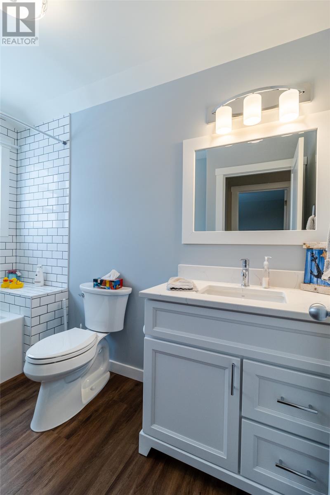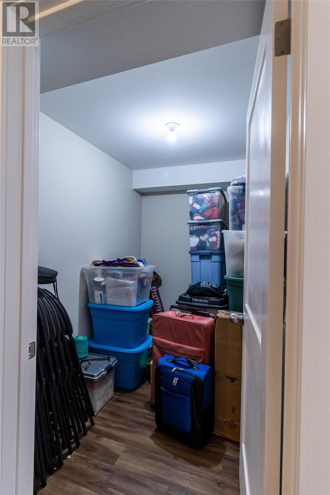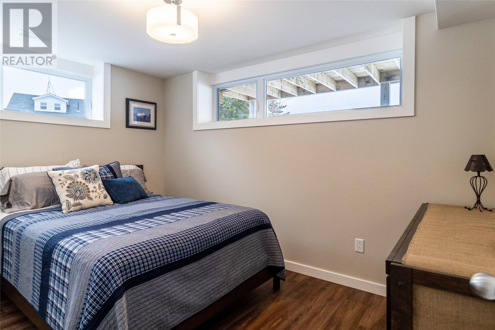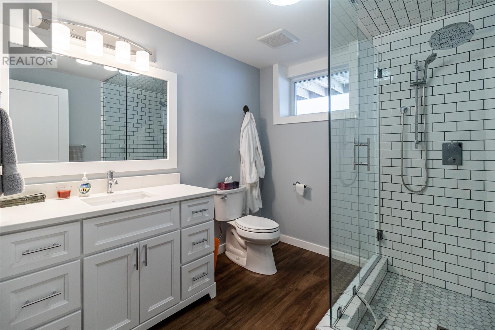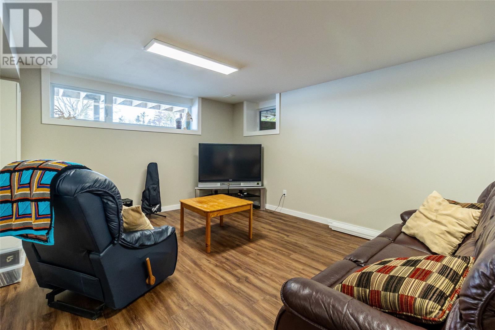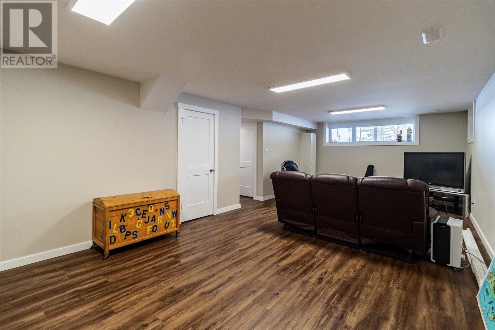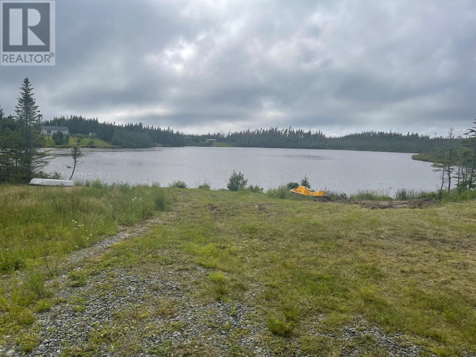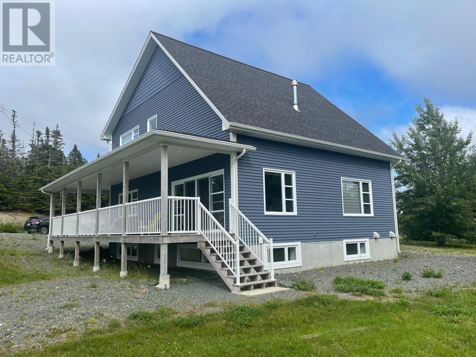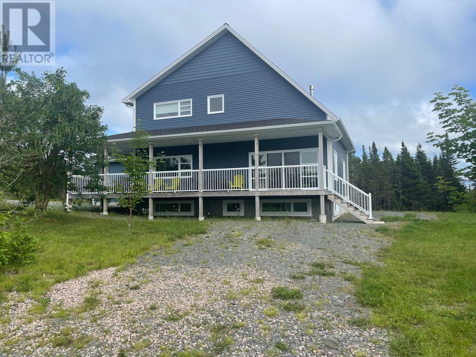Overview
- Single Family
- 5
- 4
- 3000
- 2019
Listed by: 3% Realty East Coast
Description
This executive 2 storey home located on an acre of land on the Salmonier Line is just a few minutes from The Wilds Golf Course & has direct access to Gulliver`s Pond is sure to impress. The main floor features an open concept ideal for entertaining. The custom white Ikea kitchen has plenty of cabinetry w/built in`s, large 8 ft centre island, Quartz countertops, custom tile backsplash & propane cooktop. The dining area with vaulted shiplap ceiling is very spacious and allows for loads of natural light from your double patio doors at you admire the pond side view. The cozy living room is separated from the dining room by a floor to ceiling two sided heat shift Valor propane fireplace that works if the power goes out. The main floor also features a spacious primary bedroom w/ ensuite that has a custom tile shower. There is also main floor laundry and a 2 pc bath off the living room. The upper level which overlooks the main floor features 2 additional bedrooms, a study/office & 4 pc bath. The basement is fully developed with a large rec room, 2 additional bedrooms, a 3pc bath w/custom tile shower, storage room and utility room which houses the propane furnace and HRV unit. The detached 20 x 20 garage off the kitchen provides plenty of space for your toys or to park your vehicle. The flooring is vinyl plank with cork backing. Custom hardwood staircase. Custom Hunter Douglas Banded shade blinds. The covered wrap around patio that offers a commanding view of the pond is ideal for enjoying those evening bbqs with the family. This home is ideal for year round living or just for a weekend retreat. Don`t delay. (id:9704)
Rooms
- Bath (# pieces 1-6)
- Size: 6 x 8 (3pc)
- Bedroom
- Size: 11.3 x 8
- Bedroom
- Size: 13.4 x 8
- Recreation room
- Size: 19 x 22
- Utility room
- Size: 10 x 13.4
- Bath (# pieces 1-6)
- Size: 3 x 5 (2pc)
- Dining room
- Size: 22.8 x 14.3
- Ensuite
- Size: 6 x 8 (3pc(
- Kitchen
- Size: 13.3 x 19.9
- Laundry room
- Size: 4 x 6
- Living room
- Size: 17.4 x 13.3
- Not known
- Size: 20 x 20
- Primary Bedroom
- Size: 10 x 12
- Bath (# pieces 1-6)
- Size: 6 x 8 (4pc(
- Bedroom
- Size: 12 x 13
- Bedroom
- Size: 11 x 12
- Office
- Size: 10 x 13
Details
Updated on 2024-04-16 06:02:17- Year Built:2019
- Appliances:Dishwasher, Refrigerator, Microwave, Stove, Washer, Dryer
- Zoning Description:House
- Lot Size:0.81 acre
Additional details
- Building Type:House
- Floor Space:3000 sqft
- Stories:2
- Baths:4
- Half Baths:1
- Bedrooms:5
- Rooms:17
- Flooring Type:Other
- Fixture(s):Drapes/Window coverings
- Foundation Type:Concrete
- Sewer:Septic tank
- Heating:Propane
- Exterior Finish:Vinyl siding
- Fireplace:Yes
Mortgage Calculator
- Principal & Interest
- Property Tax
- Home Insurance
- PMI
Listing History
| 2015-10-08 | $969,500 | 2015-05-26 | $199,900 | 2015-04-04 | $199,900 |

