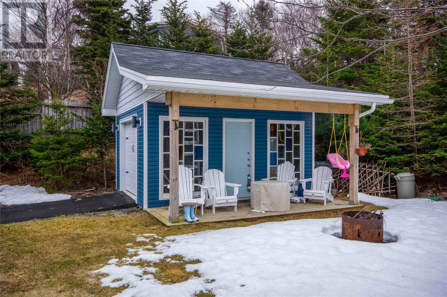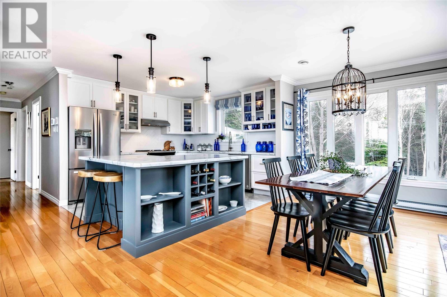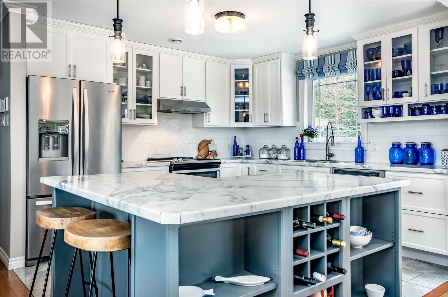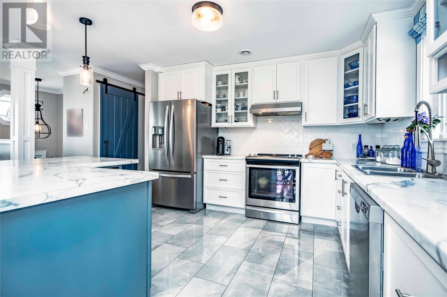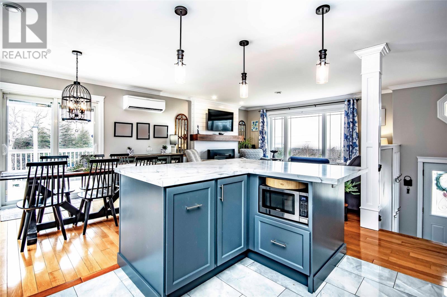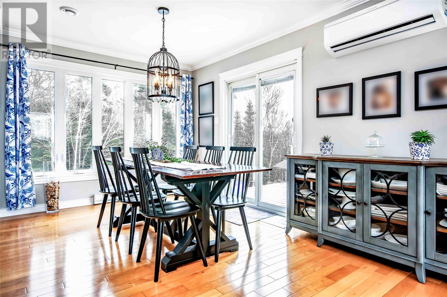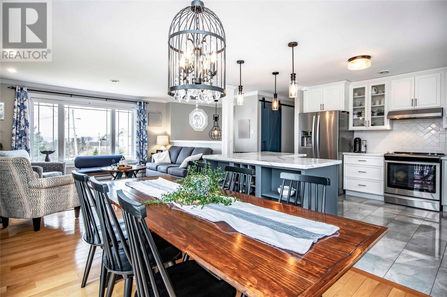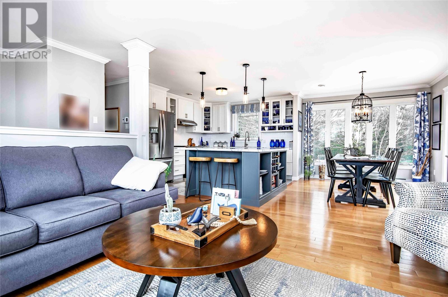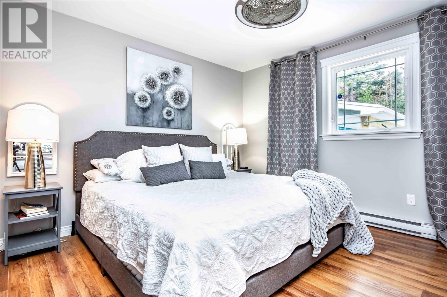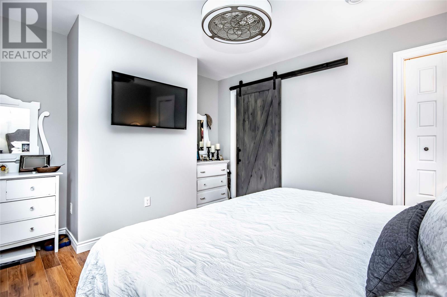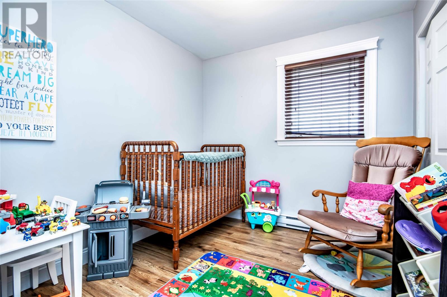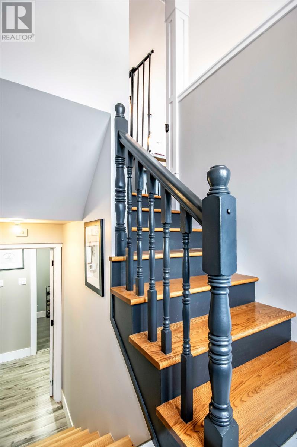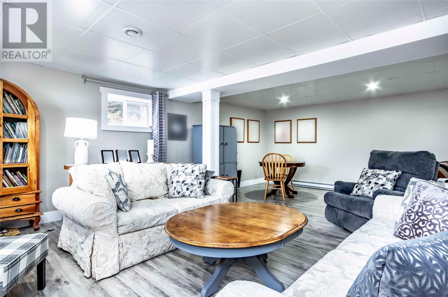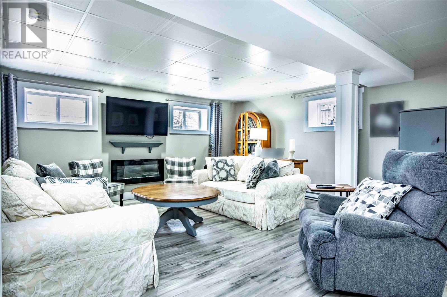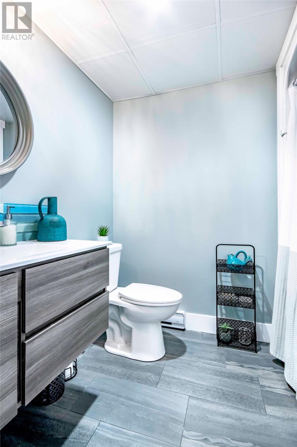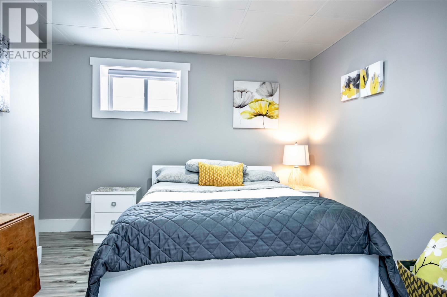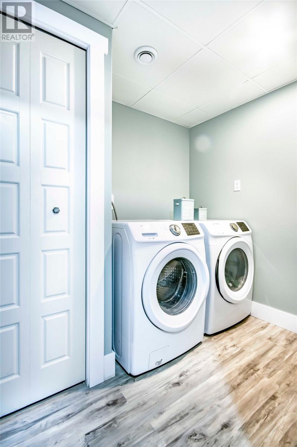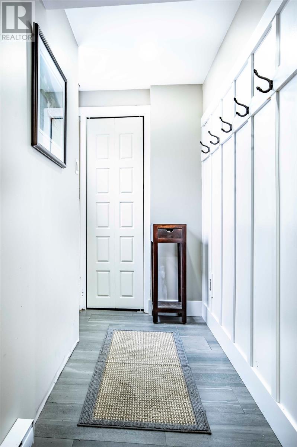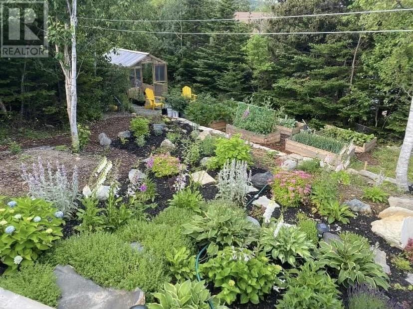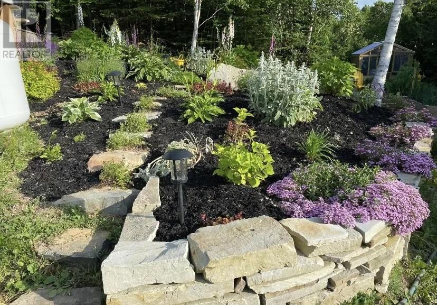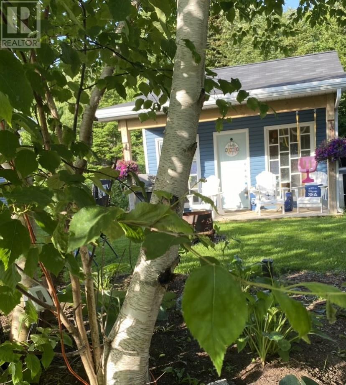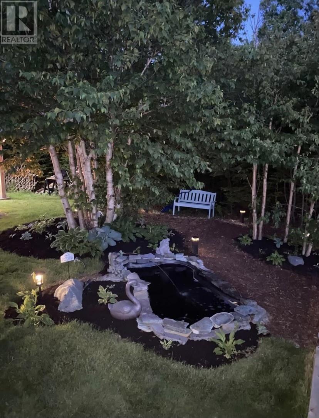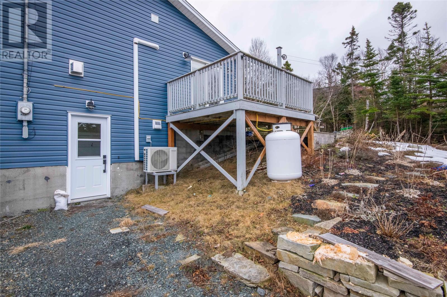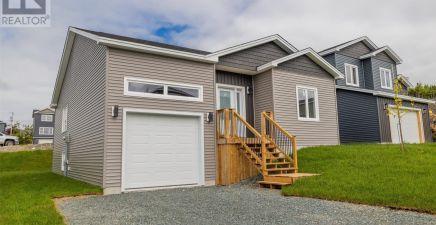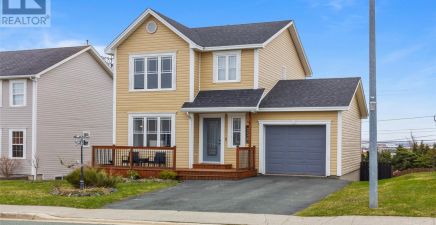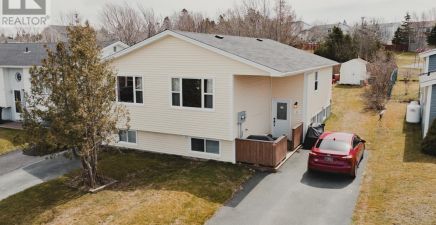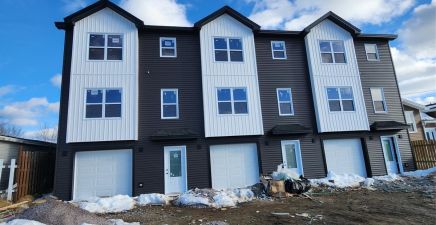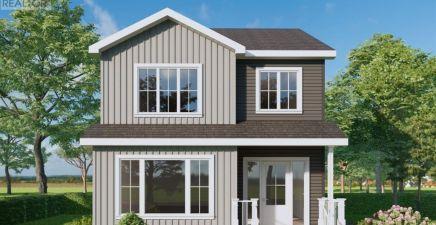Overview
- Single Family
- 3
- 2
- 2162
- 1988
Listed by: RE/MAX Realty Specialists
Description
A fully re-imaged bungalow with in-law potential on a quiet cul-de-sac in the heart of the vibrant family-centric community of Conception Bay South. Step into the embrace of 9 Caines Place where every corner of the tranquil garden with its beautiful array of flowers, water feature, greenhouse, potting shed, raised vegetable gardens and 14x16 wired garage with a quaint covered porch all merge together to create a tranquil oasis for you to unwind and absorb the stunning views of Conception Bay and its glorious sunsets. As you step over the threshold be prepared to be captivated by the attention to detail that allows every room to sing itâs own little melody of comfort and warmth. This home features an open concept entertainment space: living room with propane fireplace, dining room that opens up to a patio with lovely garden and ocean views and a kitchen with heated flooring, stainless steel appliances and corner island that is welcoming you to create wonderful family meals and memories. The main floor features 3 bedrooms a bathroom with heated tile floor, stand up shower and a soaker tub for the littles to splash or to wash your woes away. Venture downstairs where the lower level unfolds to a creature trove of possibilities. You can expand your own living space by utilizing the family room and roughed in kitchenette area where echos of laughter will fill your home. There is an additional room that would make a nice home office, a full bathroom, laundry room, a mud room with walk in coat closet and a separate ground level entrance. All this space can be enhanced to create an in-law space for family. There are two separate driveways on either side of the house and plenty of outdoor space to accommodate trailers, boats, quads, etc. This is where the next chapter of your lifestyle story begins. Come and see if this is home. (id:9704)
Rooms
- Bath (# pieces 1-6)
- Size: 3 Piece
- Family room
- Size: 18.9 x 12
- Other
- Size: 18.9 x 10.7
- Other
- Size: 11.1 x 9.5
- Bath (# pieces 1-6)
- Size: 4 Piece
- Bedroom
- Size: 8.5 x 9.5
- Bedroom
- Size: 8.5 x 10
- Dining room
- Size: 9.4 x 11
- Kitchen
- Size: 11.6 x 11.11
- Living room - Fireplace
- Size: 12.11 x 14
- Primary Bedroom
- Size: 11.4 x 13.1
Details
Updated on 2024-04-08 06:02:13- Year Built:1988
- Appliances:Dishwasher, Refrigerator, Stove, Washer, Dryer
- Zoning Description:House
- Lot Size:50x216x166x167
- View:Ocean view
Additional details
- Building Type:House
- Floor Space:2162 sqft
- Stories:1
- Baths:2
- Half Baths:0
- Bedrooms:3
- Rooms:11
- Flooring Type:Hardwood, Laminate, Other
- Construction Style:Split level
- Foundation Type:Concrete
- Sewer:Municipal sewage system
- Heating:Electric, Propane
- Exterior Finish:Wood shingles, Vinyl siding
- Fireplace:Yes
- Construction Style Attachment:Detached
School Zone
| Holy Spirit High | 9 - L3 |
| Villanova Junior High | 7 - 8 |
| Topsail Elementary | K - 6 |
Mortgage Calculator
- Principal & Interest
- Property Tax
- Home Insurance
- PMI


