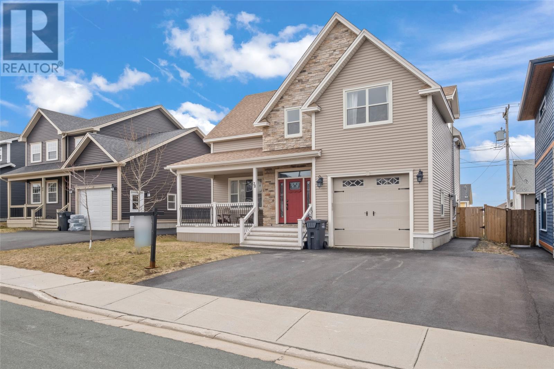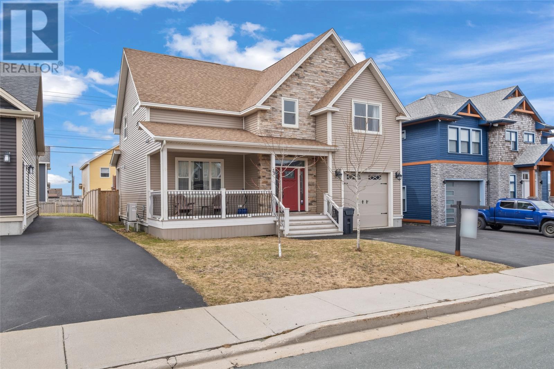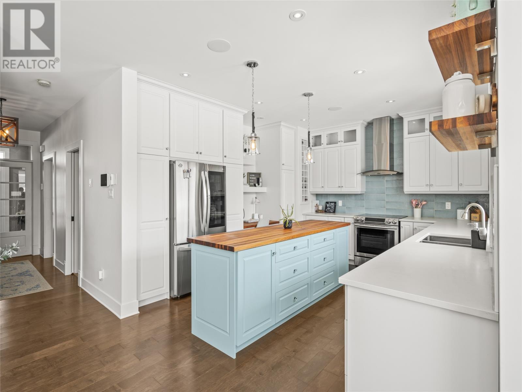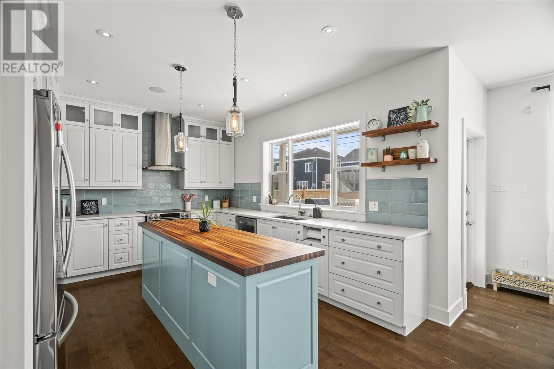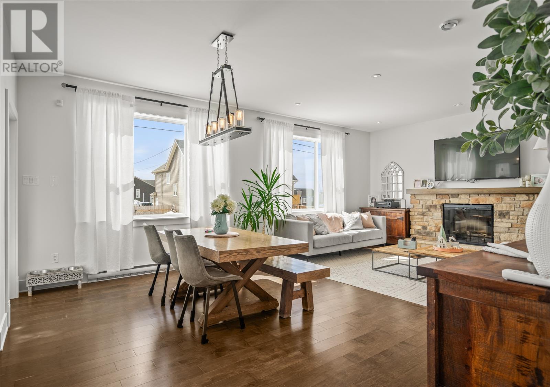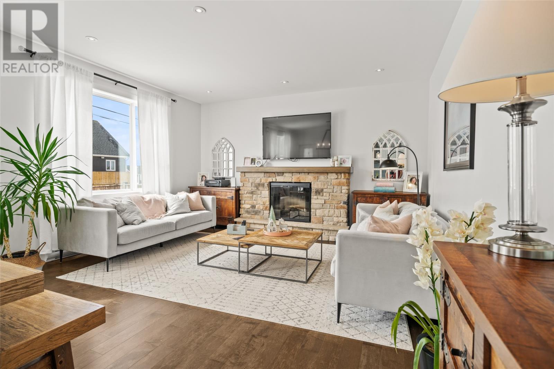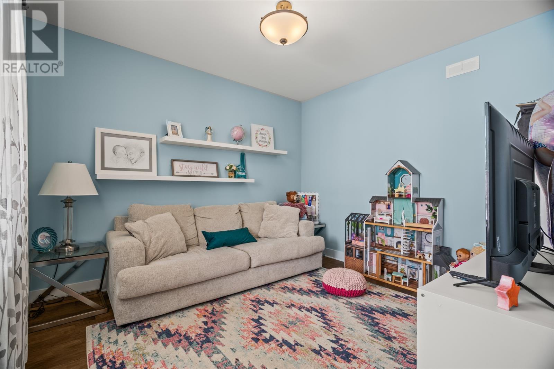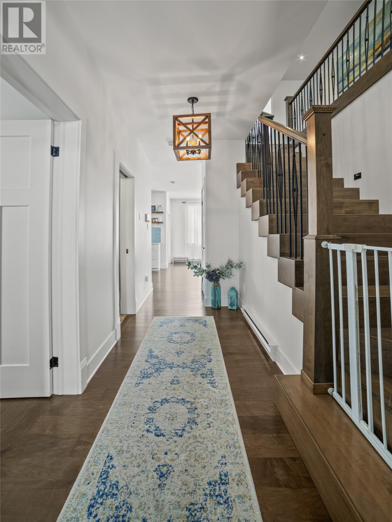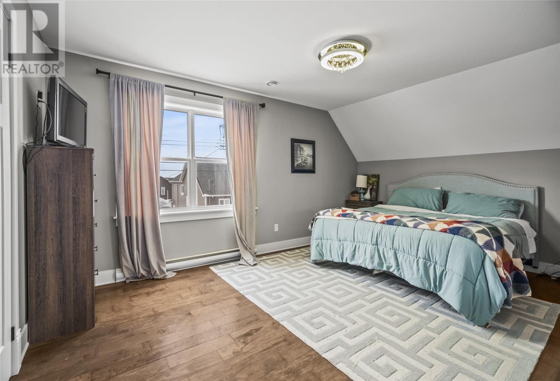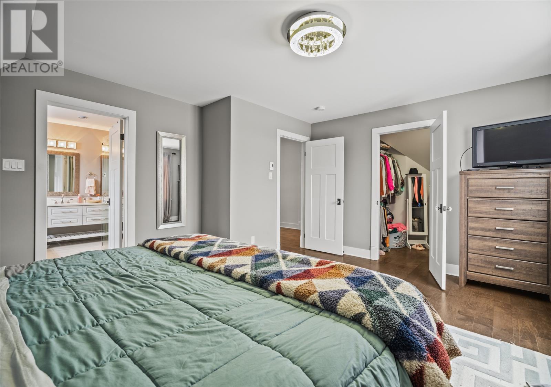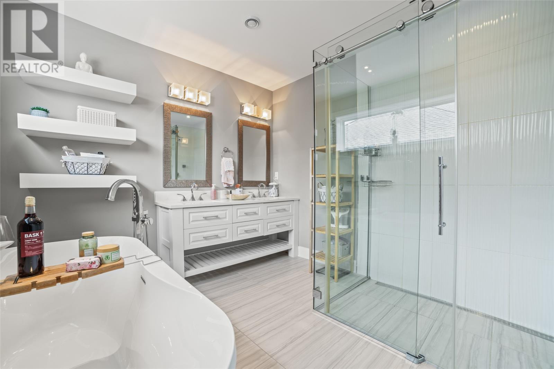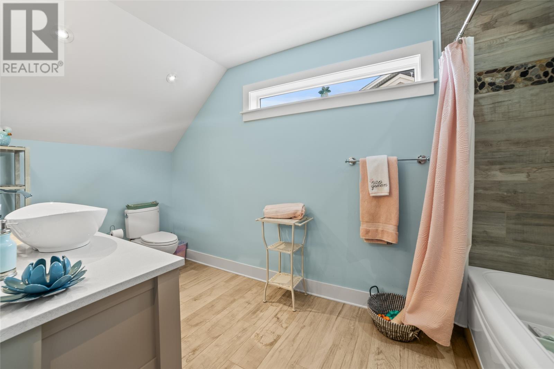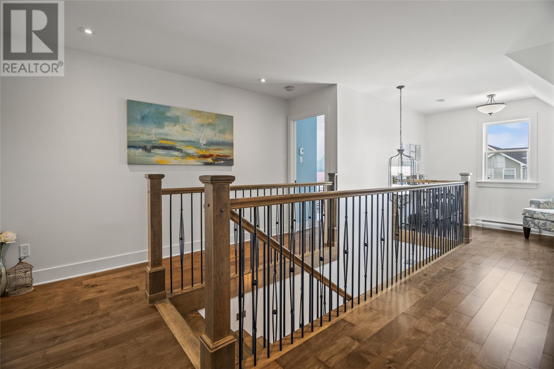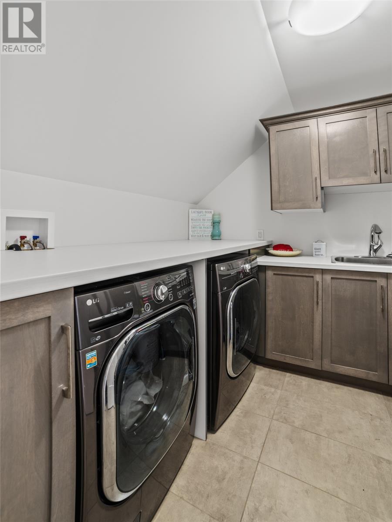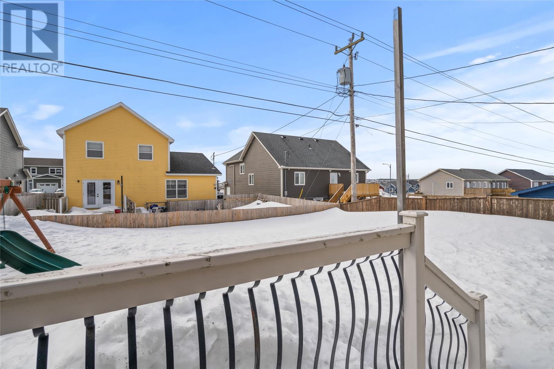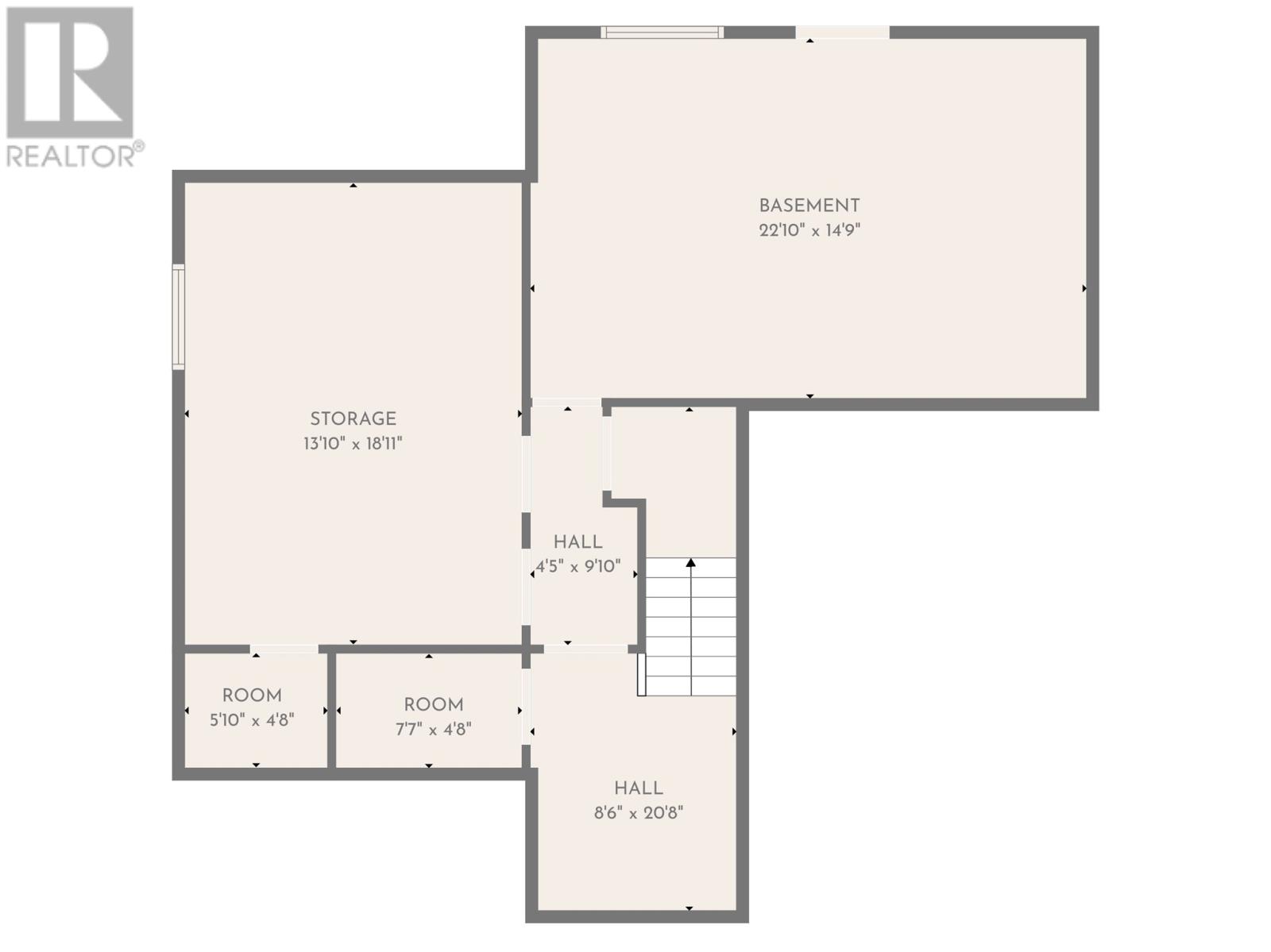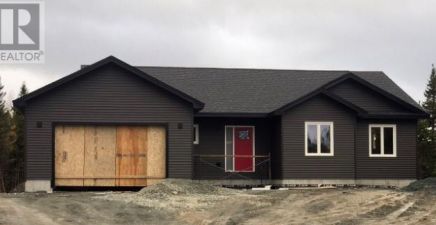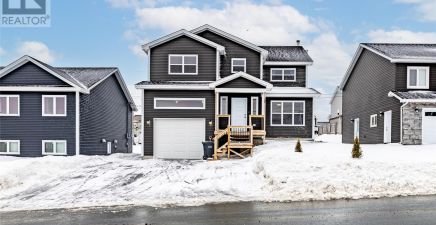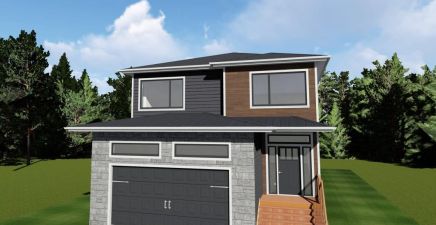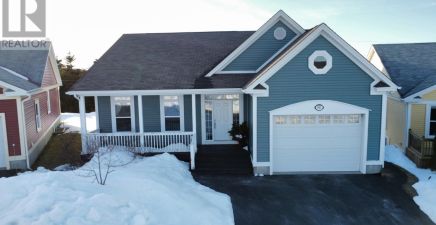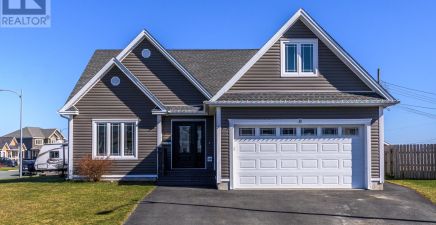Overview
- Single Family
- 3
- 3
- 3413
- 2016
Listed by: Keller Williams Platinum Realty
Description
Modern and upgraded family home in Elizabeth Park! Originally a quality constructed model home and R2000 standard, this property is certain to leave a lasting impression. Beautiful curb appeal with stone accent and covered veranda. Bright main level with 9` ceilings and over sized windows. You won`t want to leave this kitchen- ceiling height cabinetry, customized built-ins and wine rack, island complete with butcher block, Ceasarstone countertops, backsplash, and stainless steel appliances. Also a great entertaining layout- open concept connects the kitchen with the dining and spacious living room (electric stone fireplace). Additional living space for a play room/office/music room etc. and powder room. The mini-split heat pump tops off it off for efficiency and comfort. The custom LED lit- hardwood staircase will lead you upstairs to the 3 oversized bedrooms, laundry room (built in ironing board), and office nook- so many necessities all on one level! Come relax in the spa-like ensuite with a freestanding soaker tub and roll-in custom shower. The lower level has a small portion developed, leaving the rest for your imagination- there is also 2nd electrical meter slot, so you could even install an apartment! Fenced yard out back for the kids or pets, and southern exposure for the extended entertaining and sun. Located in convenient location only minutes to St. Johns, Paradise, highways, amenities and more. (id:9704)
Rooms
- Den
- Size: 11`0"" x 12`5""
- Kitchen
- Size: 12`6"" x 14`0""
- Living room
- Size: 16`0"" x 23`6""
- Porch
- Size: 6`6"" x 8`
- Bedroom
- Size: 11`0 x 15`6""
- Bedroom
- Size: 12`6"" x 14""0`
- Laundry room
- Size: 8`0"" x 8`0""
- Other
- Size: 6`5"" x 9`0""
- Primary Bedroom
- Size: 14`6"" x 17`
Details
Updated on 2024-04-29 06:02:19- Year Built:2016
- Appliances:Dishwasher, Refrigerator, Stove, Washer, Dryer
- Zoning Description:House
- Lot Size:52` x 110` x 52` x 110`
Additional details
- Building Type:House
- Floor Space:3413 sqft
- Architectural Style:2 Level
- Stories:2
- Baths:3
- Half Baths:1
- Bedrooms:3
- Flooring Type:Ceramic Tile
- Foundation Type:Poured Concrete
- Sewer:Municipal sewage system
- Heating Type:Baseboard heaters
- Heating:Electric
- Exterior Finish:Stone, Vinyl siding
- Fireplace:Yes
- Construction Style Attachment:Detached
School Zone
| Mount Pearl Senior High | 9 - L3 |
| Mount Pearl Intermediate | 7 - 8 |
| Elizabeth Park Elementary | K - 6 |
Mortgage Calculator
- Principal & Interest
- Property Tax
- Home Insurance
- PMI
