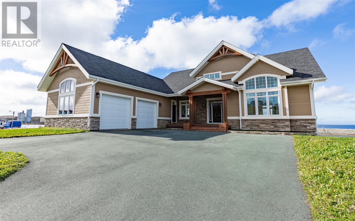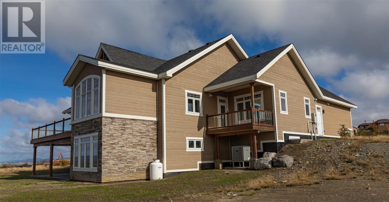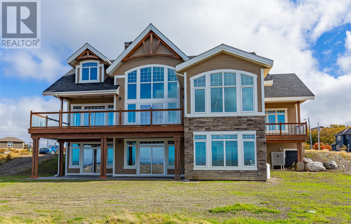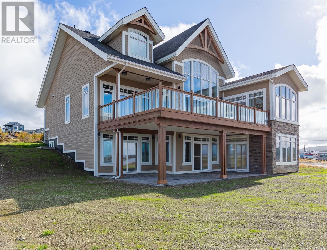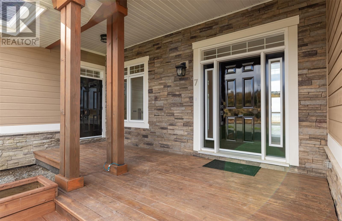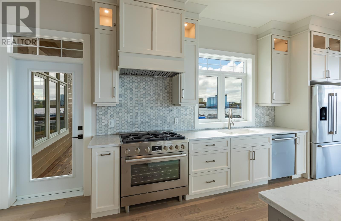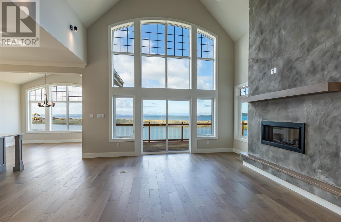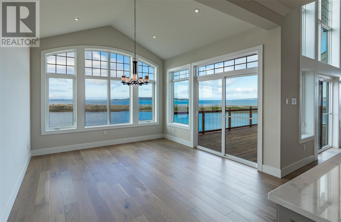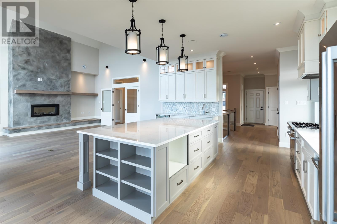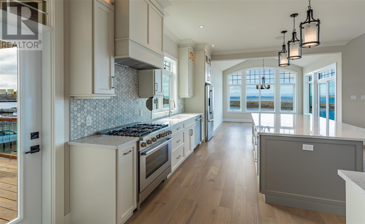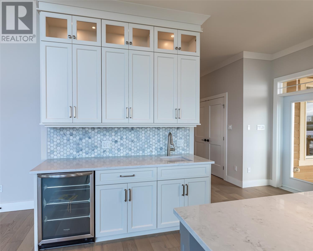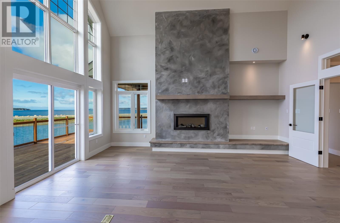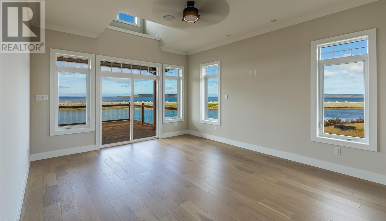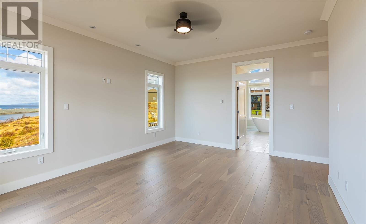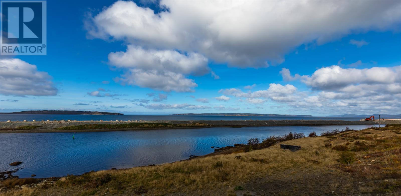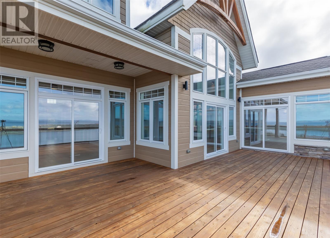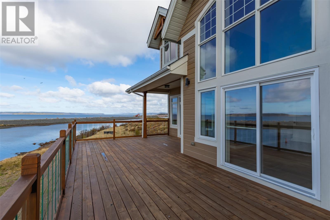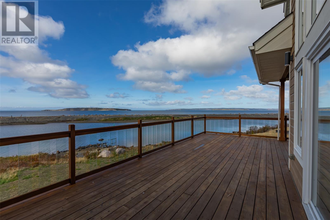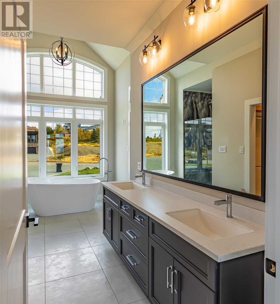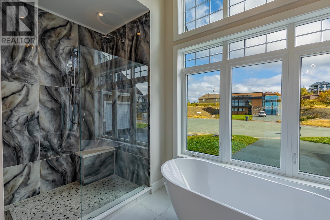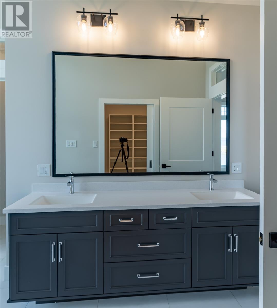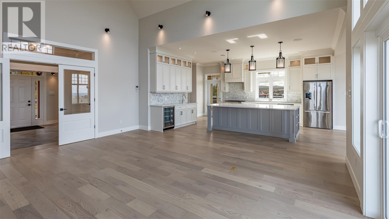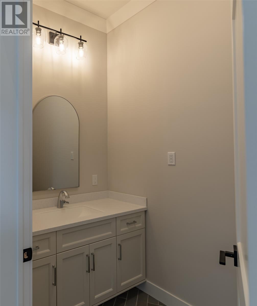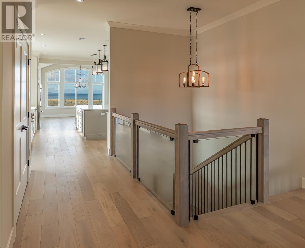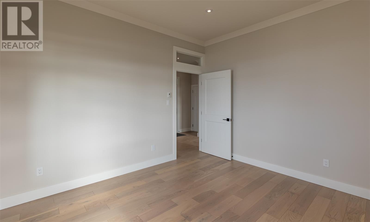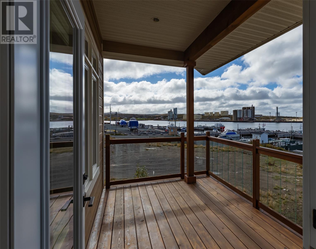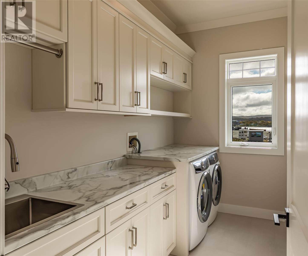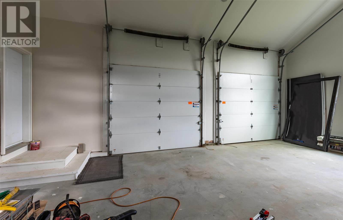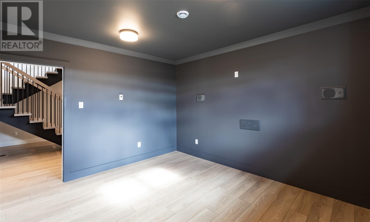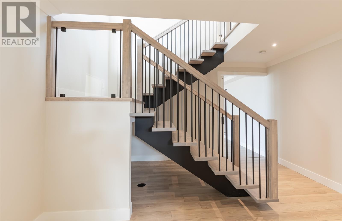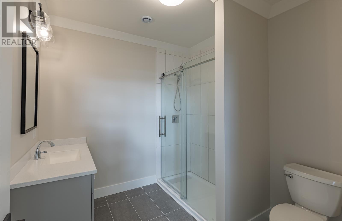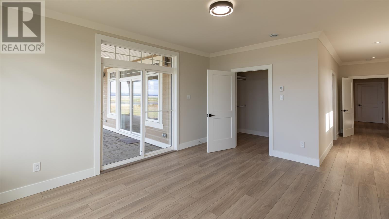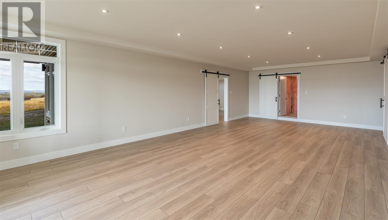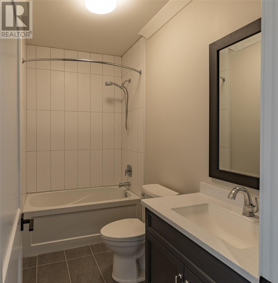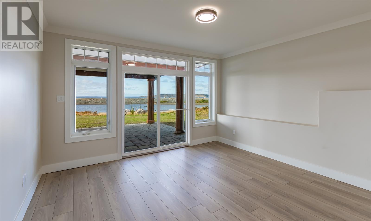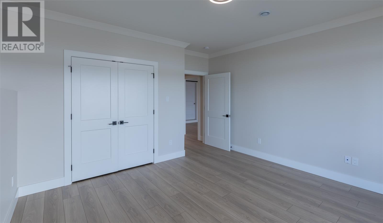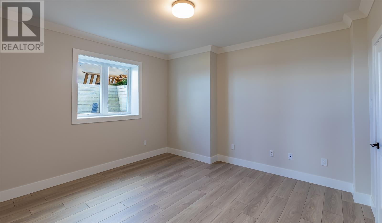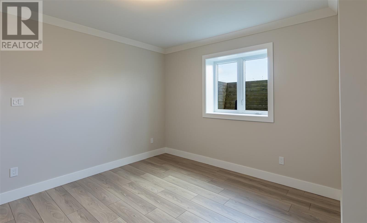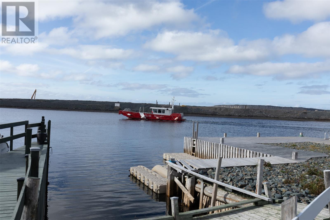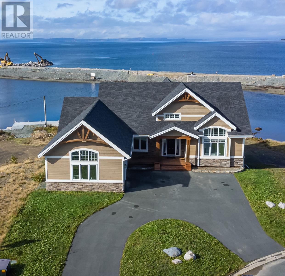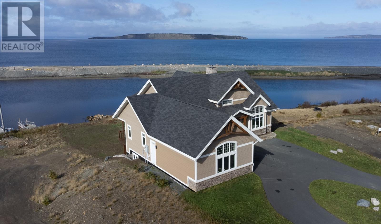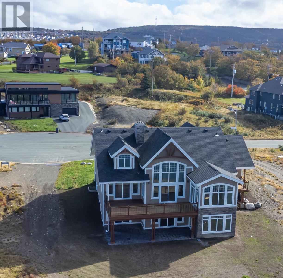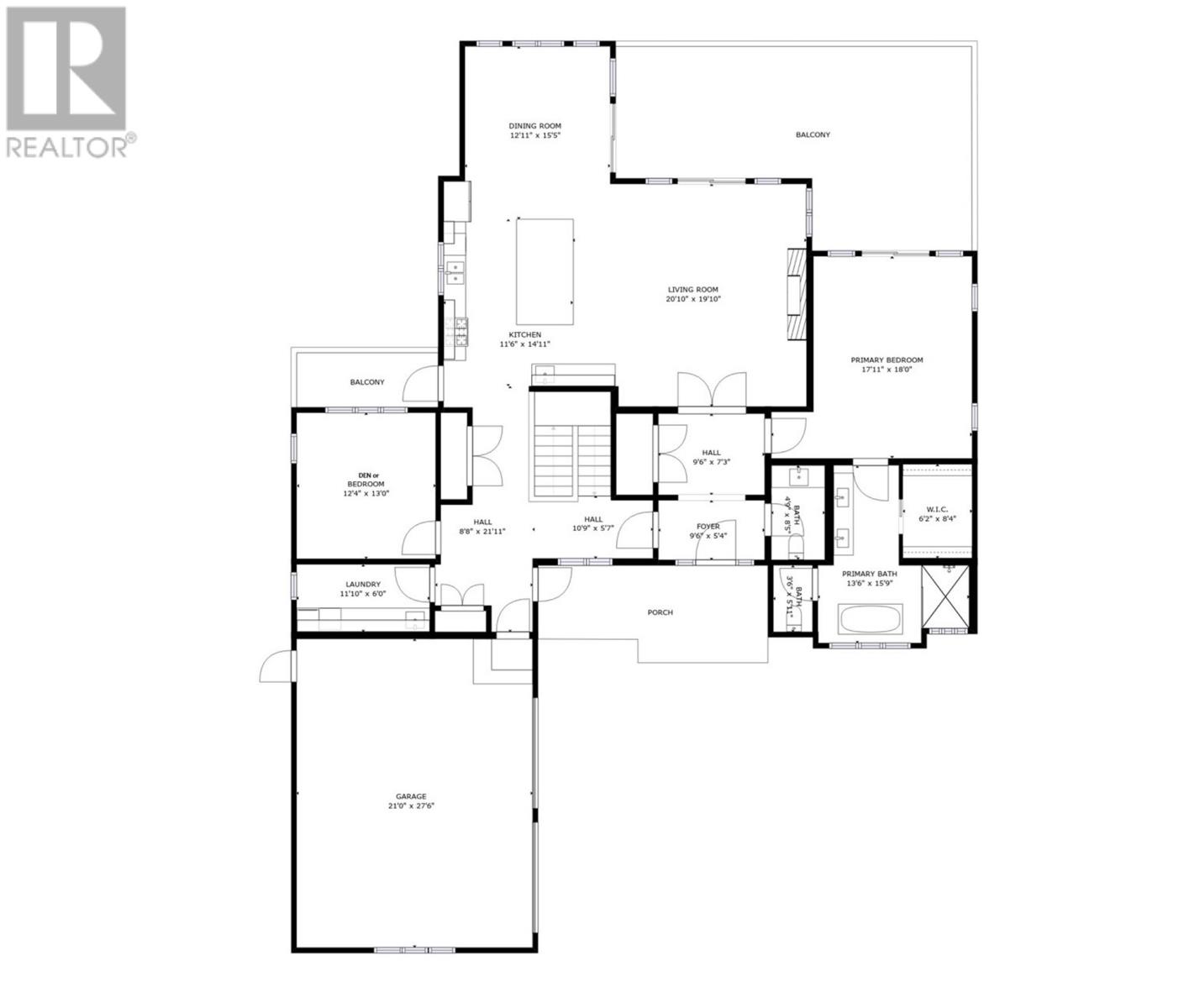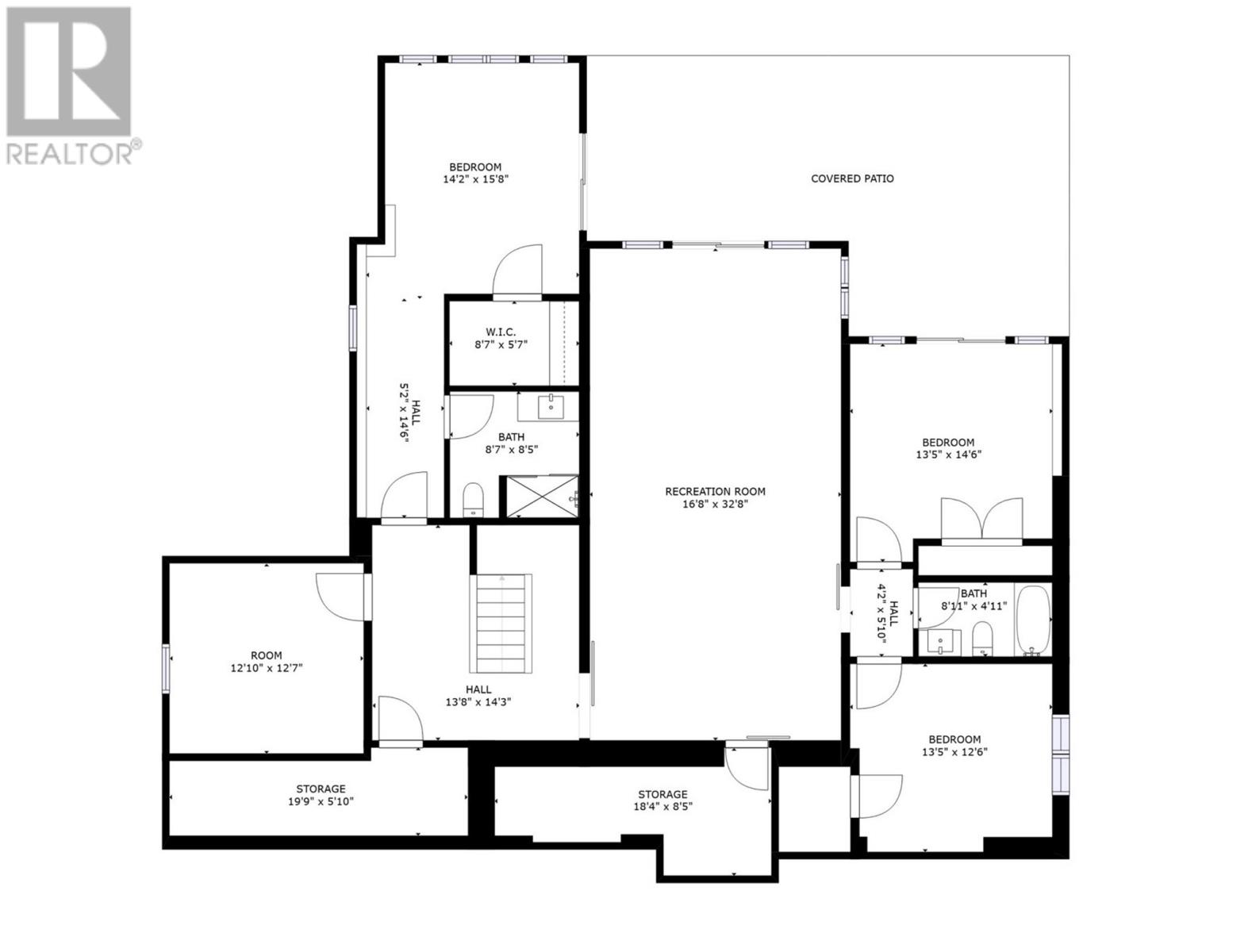Overview
- Single Family
- 5
- 4
- 4326
- 2012
Listed by: RE/MAX Realty Specialists
Description
Spectacular Viceroy custom home on a protected 1/3 acre oceanfront lot, directly on the channel to the Royal NL Yacht Club. Features Cape Cod siding and cultured stone, a dramatic vaulted living room with floor to ceiling windows overlooking Conception Bay and large open concept "Artistic" kitchen with quartz counter tops and stainless-steel appliances, dining room and a main floor bedroom suite. The soaring and naturally lit entrance foyer, home office/library and laundry round out this roomy and luxurious interior living space. 3 covered porches and a huge ocean side deck with glass railings are perfect for entertaining. In floor hot water radiation powered by an air to water Heat Pump with an electric furnace backup. Walk out lower level with 9 ft ceilings provides additional living areas with panoramic ocean views and direct access to a covered patio. This lower level includes 3 bedrooms, 2 bath, cold storage and games/media room. (id:9704)
Rooms
- Bath (# pieces 1-6)
- Size: 4 Pce
- Bedroom
- Size: 13.15 x 15
- Bedroom
- Size: 13 x 14.15
- Bedroom
- Size: 12.6 x 13.5
- Den
- Size: 12.75 x 13
- Ensuite
- Size: 4 Pce
- Recreation room
- Size: 17 x 33
- Bath (# pieces 1-6)
- Size: 2Pce
- Den
- Size: 12.5 x 13
- Dining room
- Size: 12.75 x 13
- Ensuite
- Size: 5 Pce
- Kitchen
- Size: 15.85 x 17.85
- Laundry room
- Size: 6 x 12
- Living room - Fireplace
- Size: 16.85 x 20
- Primary Bedroom
- Size: 14.25 x 18
Details
Updated on 2024-03-31 06:02:16- Year Built:2012
- Appliances:Dishwasher, Refrigerator, Range - Gas, Stove, Washer, Dryer
- Zoning Description:House
- Lot Size:13770 sq. ft. .316 Acre
Additional details
- Building Type:House
- Floor Space:4326 sqft
- Architectural Style:Bungalow
- Stories:1
- Baths:4
- Half Baths:1
- Bedrooms:5
- Rooms:15
- Flooring Type:Ceramic Tile, Laminate
- Foundation Type:Poured Concrete
- Sewer:Municipal sewage system
- Heating Type:Heat Pump
- Heating:Electric
- Exterior Finish:Other, Stone
- Fireplace:Yes
- Construction Style Attachment:Detached
School Zone
| Queen Elizabeth Regional High | L1 - L3 |
| Frank Roberts Junior High | 7 - 9 |
| St. George’s Elementary | K - 6 |
Mortgage Calculator
- Principal & Interest
- Property Tax
- Home Insurance
- PMI
