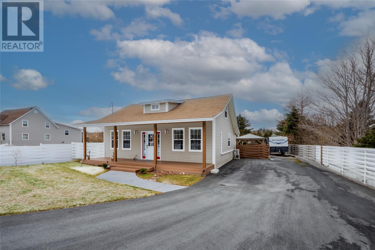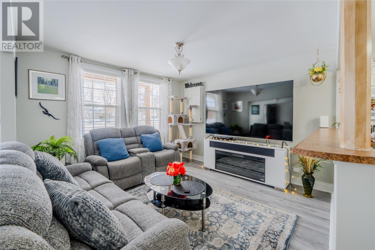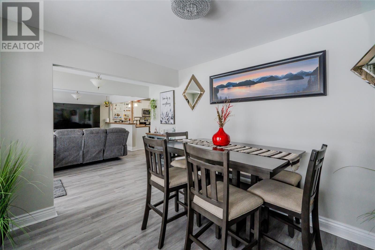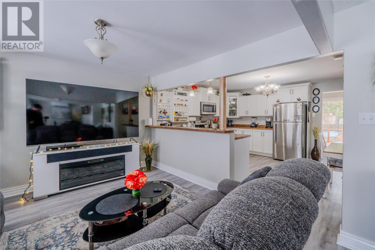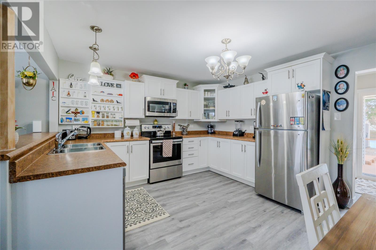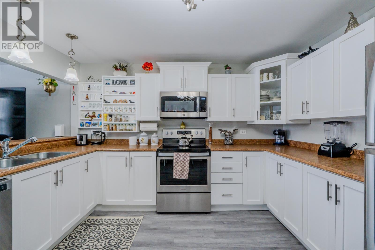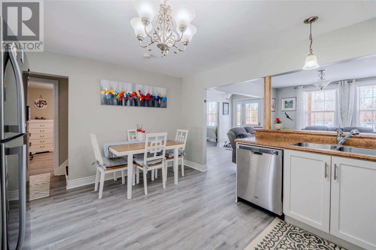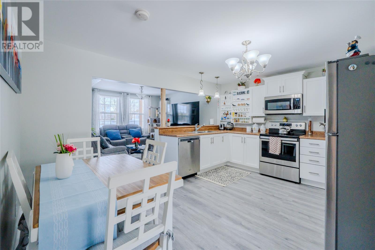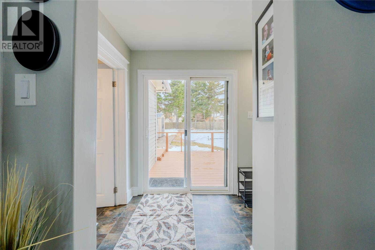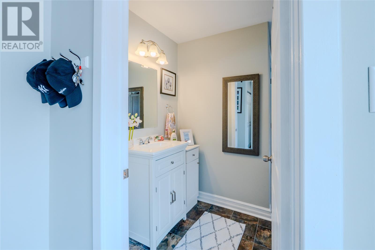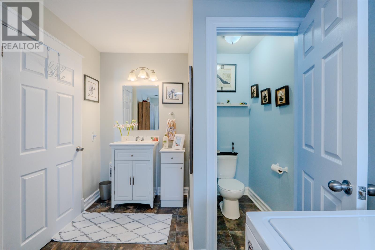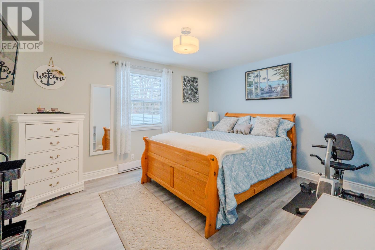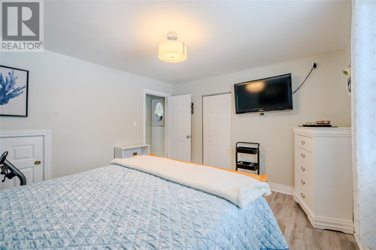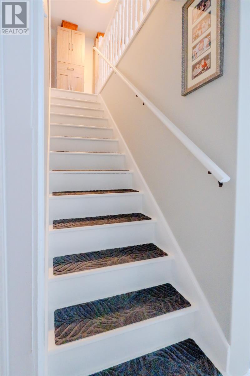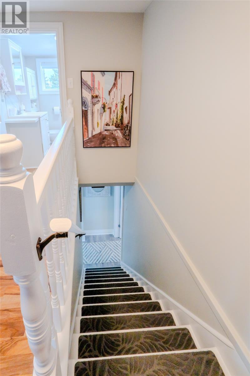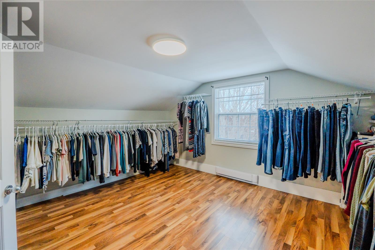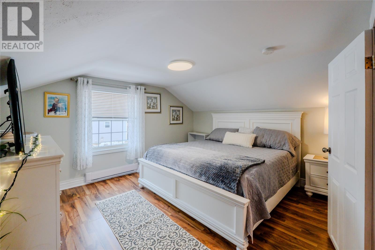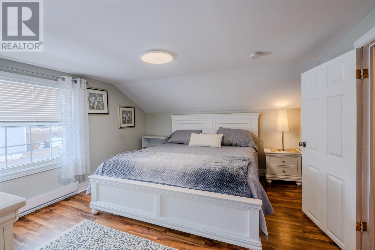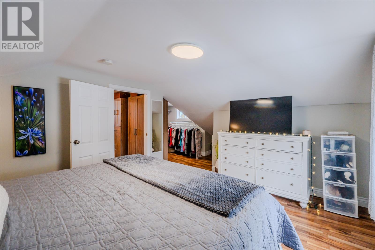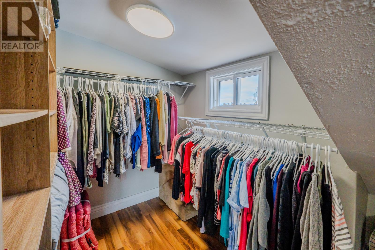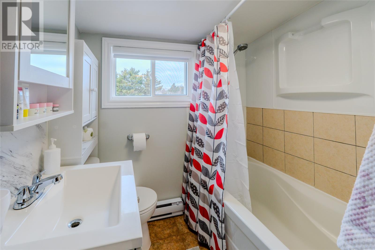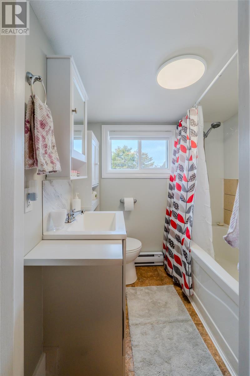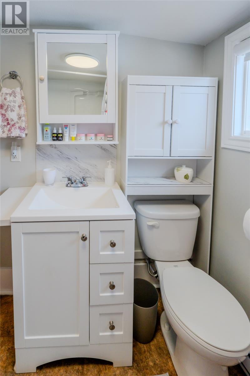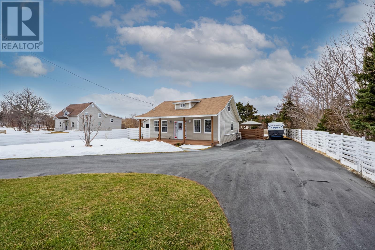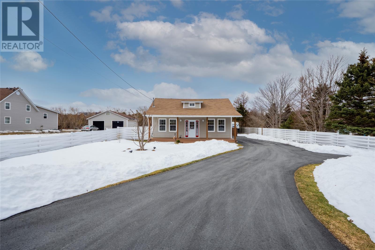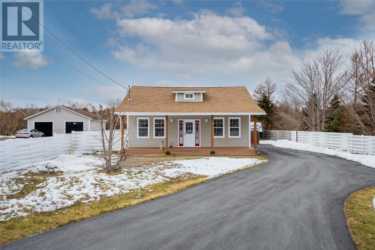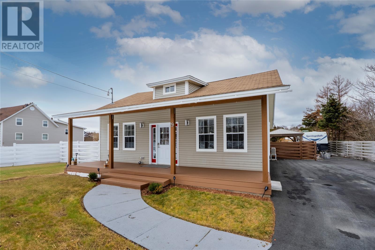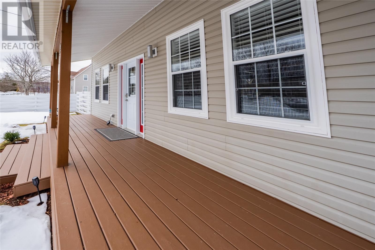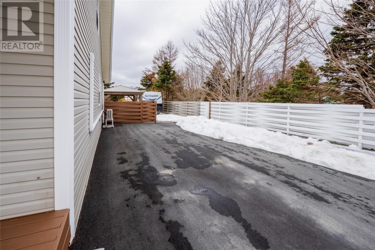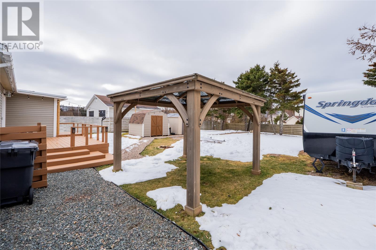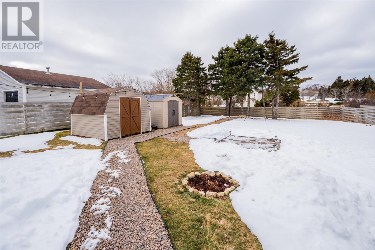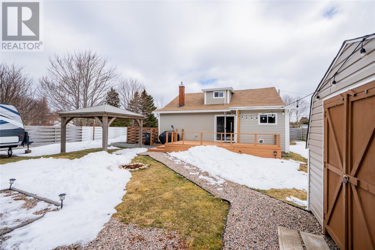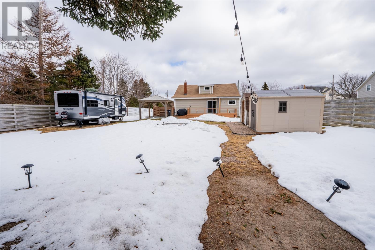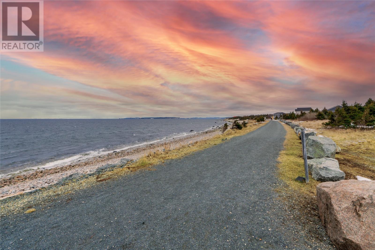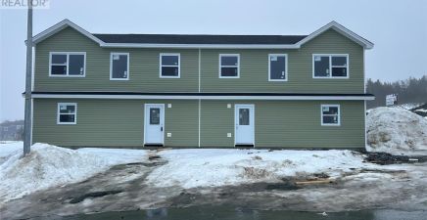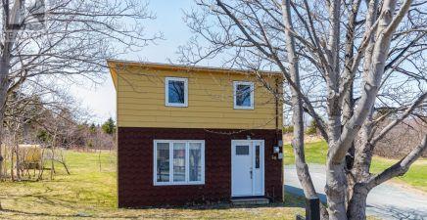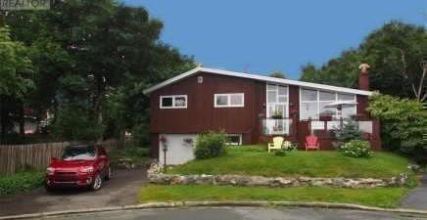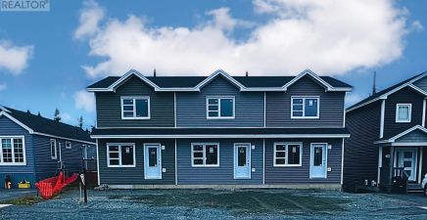Overview
- Single Family
- 3
- 2
- 1281
- 1940
Listed by: 3% Realty East Coast
Description
Looking for a unique charming home? Look no further! Welcome to 19 Heritage Rd in beautiful CBS situated on a mature, oversized lot with rear yard access backing onto a peaceful brook and just a minute walk from the ocean and walking trails. This home has seen many upgrades in recent years including new flooring, heating system and mini splits, updated kitchen, new electrical panel, doors, paved driveway, rear deck and beautiful landscaping. The main floor features so much space with open concept living space with tons of natural light, spacious primary, laundry and full bath. Upstairs you`ll find two spacious bedrooms; one currently being used as a walk in closet, and full bath. Enjoy the beautiful really just and peaceful surroundings from the front covered deck or in your beautiful backyard enjoying the oversized deck or around the fire. (id:9704)
Rooms
- Bath (# pieces 1-6)
- Size: 8.3 X 13.1
- Dining nook
- Size: 5.8 X 12.5
- Dining room
- Size: 11.9 X 10.3
- Foyer
- Size: 6.4 X 11.7
- Kitchen
- Size: 8.9 X 12.5
- Living room
- Size: 11.8 X 11.8
- Mud room
- Size: 14.7 X 6.3
- Primary Bedroom
- Size: 11.6 X 13.6
- Storage
- Size: 5.4 X 6.2
- Bath (# pieces 1-6)
- Size: 6.2 X 5.4
- Bedroom
- Size: 11.5 X 18.6
- Bedroom
- Size: 11.6 X 13.1
Details
Updated on 2024-03-27 06:02:21- Year Built:1940
- Appliances:Dishwasher, Refrigerator, Microwave, Stove, Washer, Dryer
- Zoning Description:House
- Lot Size:80 X 207 X 64 X 229
Additional details
- Building Type:House
- Floor Space:1281 sqft
- Stories:2
- Baths:2
- Half Baths:0
- Bedrooms:3
- Rooms:12
- Flooring Type:Laminate
- Foundation Type:Concrete
- Sewer:Municipal sewage system
- Heating Type:Baseboard heaters
- Exterior Finish:Vinyl siding
- Construction Style Attachment:Detached
School Zone
| Queen Elizabeth Regional High | L1 - L3 |
| Frank Roberts Junior High | 7 - 9 |
| Upper Gullies Elementary | K - 6 |
Mortgage Calculator
- Principal & Interest
- Property Tax
- Home Insurance
- PMI
Video
Listing History
| 2020-09-30 | $210,000 |
